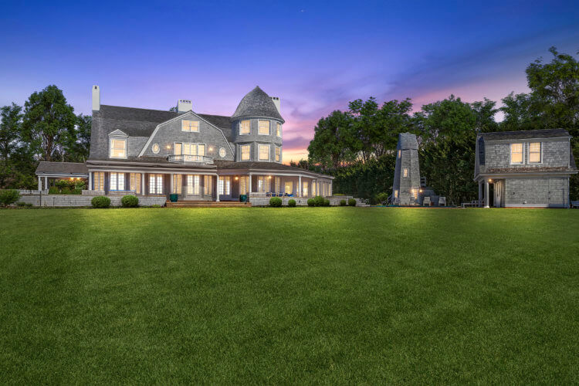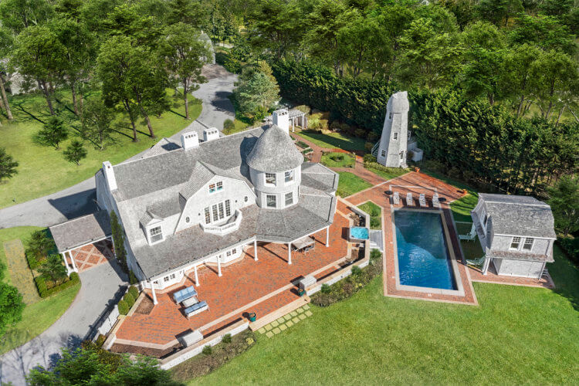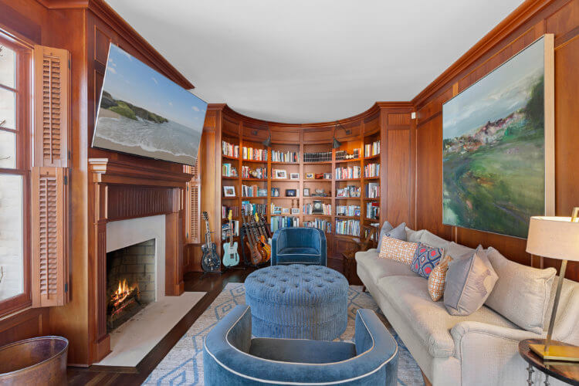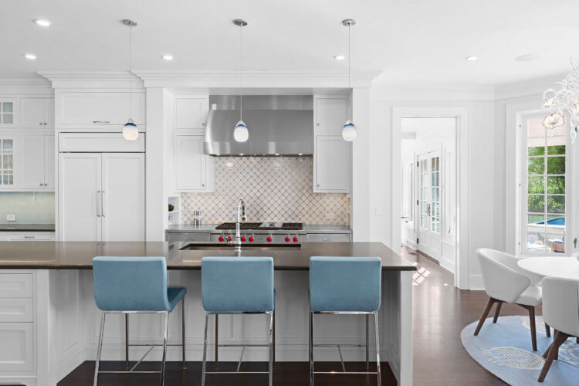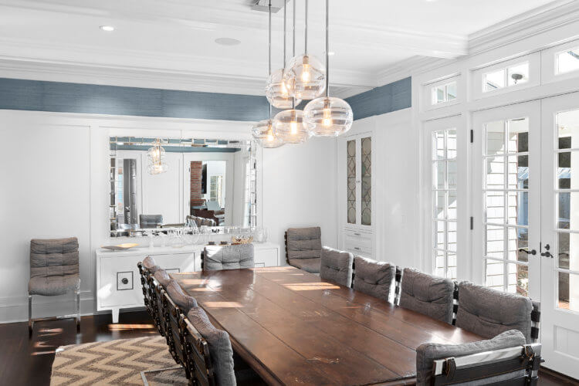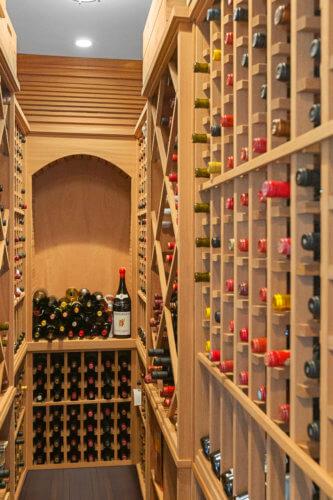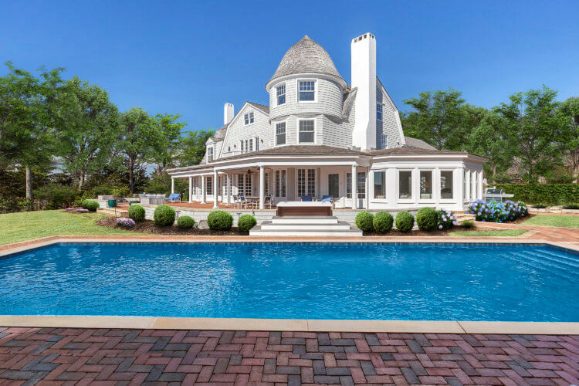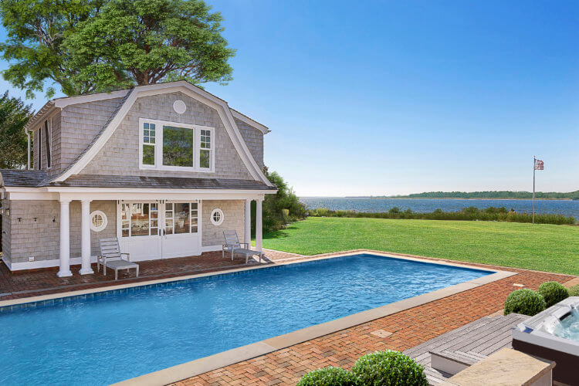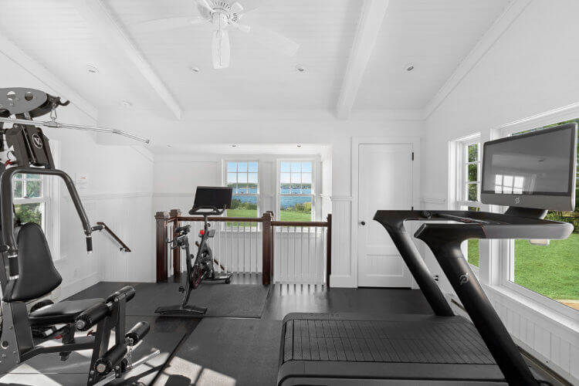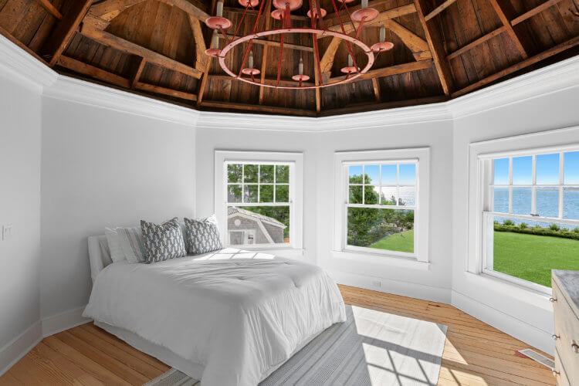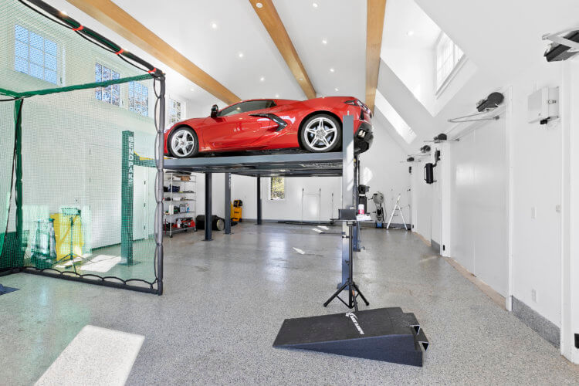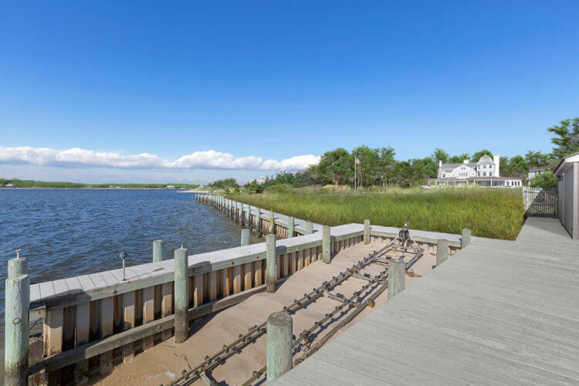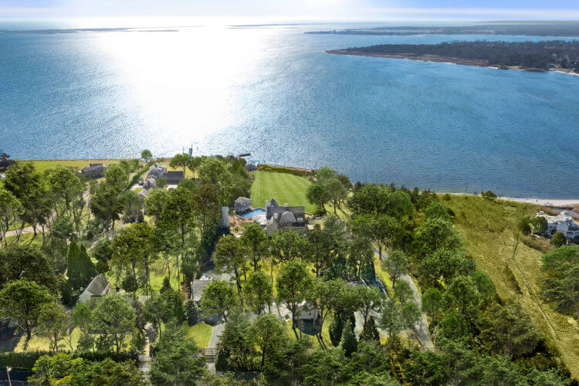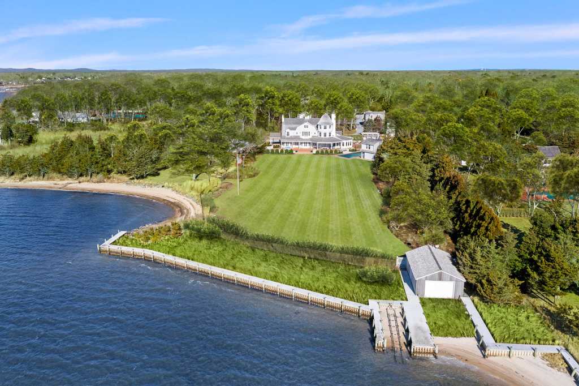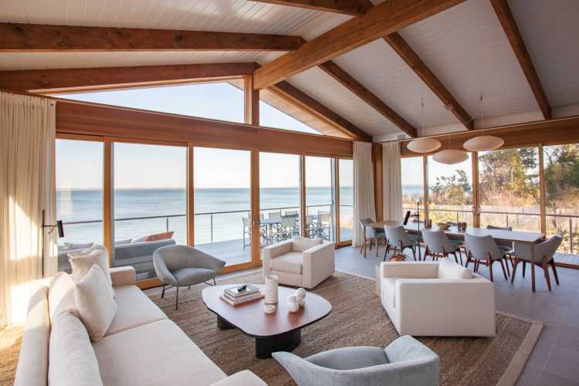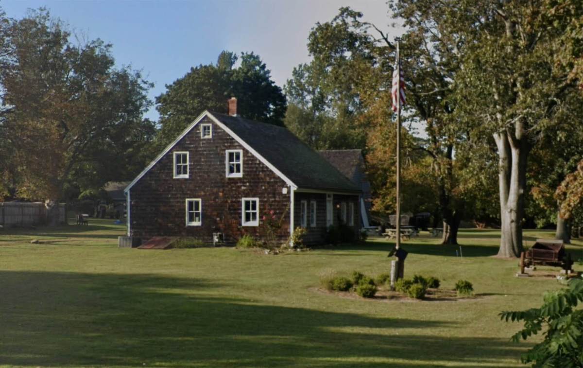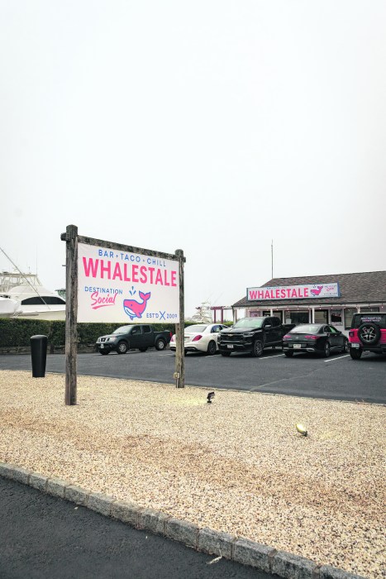A sprawling property overlooking Seatuck Cove and Moriches Bay in Remsenburg offers an impressive main house that served as a hunting lodge in the 19th century, a guest house and even an old-fashioned windmill. When the 7.35-acre property at 74-80 Cedar Lane West last sold in 2016 for $10.875 million, it was the highest-priced sale in the hamlet. Now asking $17.5 million, it could set another record.
“In such a challenging market with limited inventory, it’s not often something this spectacular comes along,” Douglas Elliman’s Lauren Spiegel, who represents the listing, tells Behind The Hedges.
“The property alone is one-of-a-kind, with 234 feet of frontage, a private sandy beach, boathouse and dock, but that’s not all!” she says.
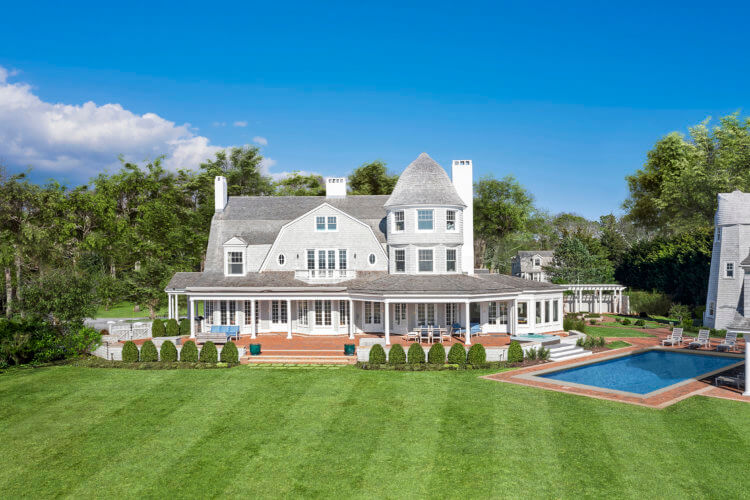
Drive through the gated entrance and onto a resort-like property, south of Montauk Highway, where “you’ll catch the most incredible sunset views from the patio overlooking the heated saltwater pool and pool house,” Spiegel says. “With nine bedrooms and nine-and-a-half bathrooms, this estate is not just a home, but a destination to be lived in, loved and enjoyed. It’s truly a retreat you will never want to leave, and perfect for the ultimate waterfront buyer.”
The 6,300-square-foot home has undergone a major restoration and modern renovation. Large windows throughout the bright and airy home capitalize on the southwest-facing views.
The current sellers made a significant number of upgrades and renovations to the house and property after buying it in 2016. “This included opening the ground floor of the main residence into an entertainers’ paradise and blending the original old-word charm of the home with modern amenities throughout, Spiegel says, such as an elevator and state-of-the-art mechanical systems.
A portecochère allows for ease getting from the car to the front door. An ample foyer leads into the living room, where there is a wood-burning fireplace, and leads to the chef’s kitchen on one side and a handsome home office/library with wood paneling and a wood-burning fireplace. Rich wood floors can be found throughout the house.
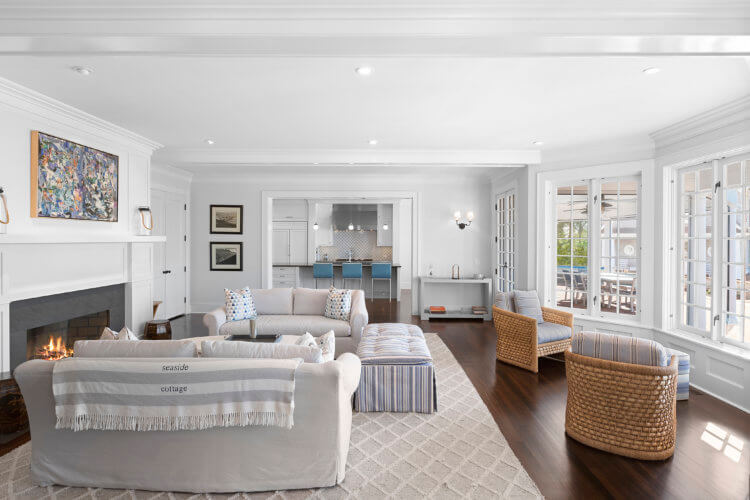
Inside the kitchen, there are granite countertops, a Wolf stove, dual ovens and dishwashers, as well as a 17-foot center island. There is a breakfast table by large windows and French doors, but the kitchen also leads into the dining room. Down a hallway are a temperature-controlled wine room and a mudroom with a separate entrance and ample storage. A powder room can also be found on the main floor.
Up on the second floor is the brand new, light-filled primary bedroom suite. It offers dual closets, custom built-ins and a luxurious bathroom that has radiant floors, dual vanities, a soaking tub and a walk-in shower. French doors lead from the bedroom to a deck with sweeping water views.
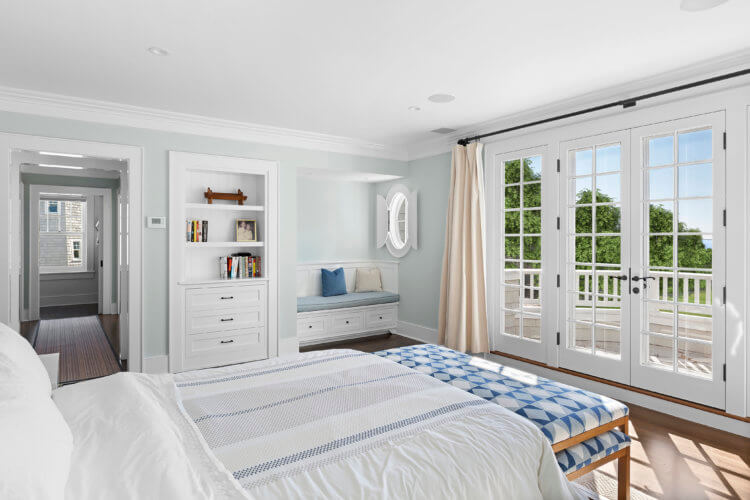
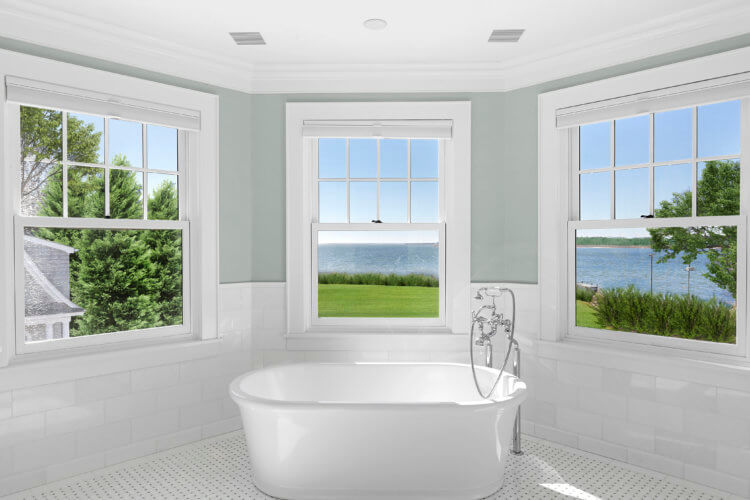
Three more well-appointed bedrooms are found on the second floor, all with their own bathrooms. One guest room features a wood-burning fireplace. A laundry room can also be found on this floor.
A third story offers two more bedrooms and a bathroom but also reveals a bonus space, including an area with a window seat, perfect for a study space or another home office.
The guest house provides four more bedrooms, as well as a full kitchen. The historic windmill has been refurbished.
There is also a pool house with a sauna and a gym overlooking the 40-by-20-foot heated saltwater gunite pool. A lush lawn extends down to 234 feet of waterfront, where there are docks, a sandy beach and even a boathouse. The property also has a Har-tru tennis court.
“I also love the commercial-grade, hydraulic five-car [detached] garage,” Spiegel says.
Located on the western end of Southampton Town, Remsenburg is more popular than ever.
“Remsenburg, which might once have been seen as ‘off the beaten path’ next to the cachet addresses of the Hamptons, has really emerged over the past few years into a sought-after hamlet, known for its close proximity to the water and the many amenities that Westhampton Beach village has to offer,” Spiegel says. “With slightly lower taxes and asking prices, it’s become very desirable to those looking for the next Hamptons sweet spot to invest in — not to mention, you’ll enjoy a slightly closer commute to Manhattan. Long overlooked areas west of the canal are really heating up, and if you ask me, west is best!”
[Listing: 74-80 Cedar Lane West, Remsenburg Broker: Lauren Spiegel] GMAP
Email tvecsey@danspapers.com with further comments, questions or tips. Follow Behind The Hedges on Twitter, Instagram and Facebook.
