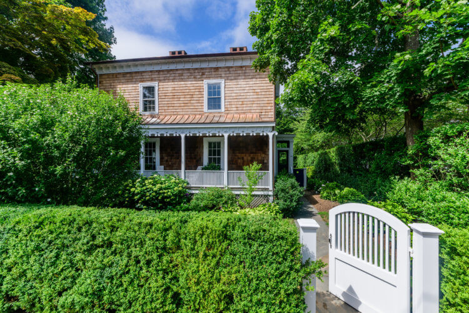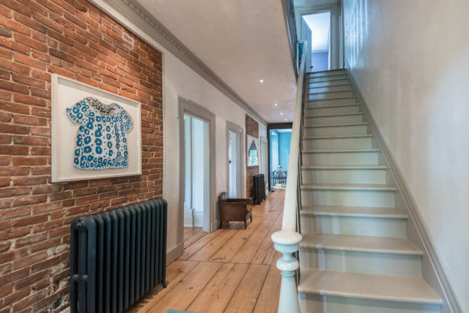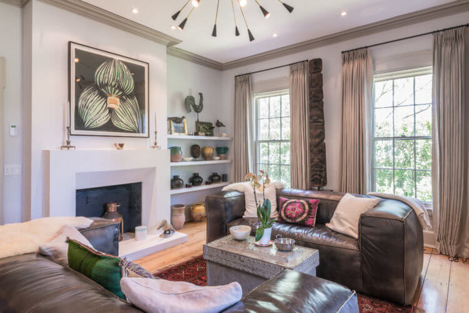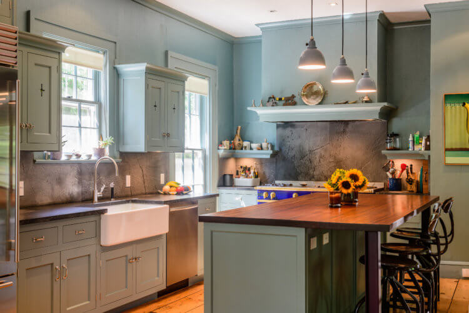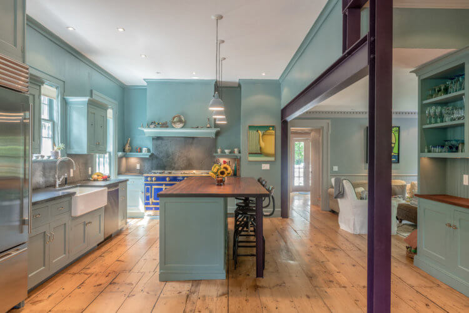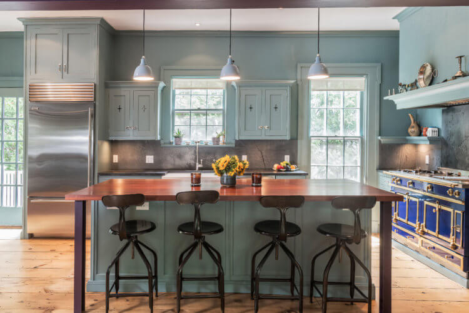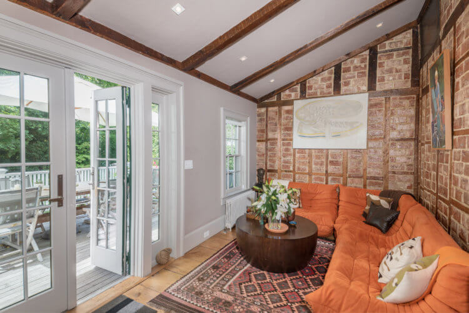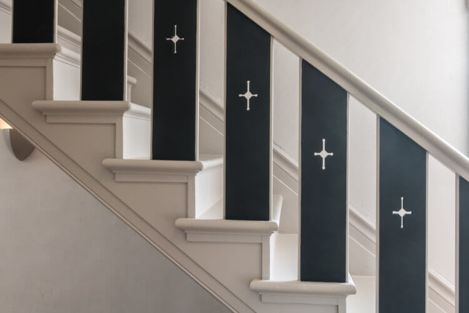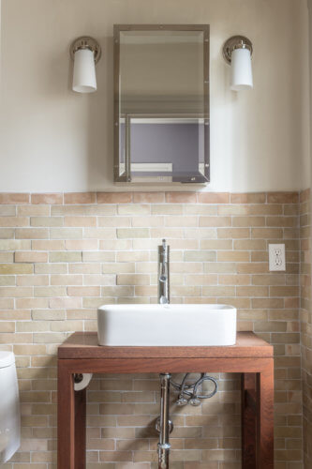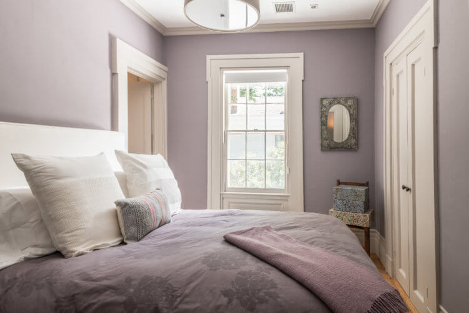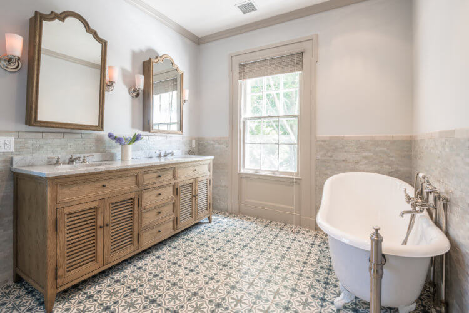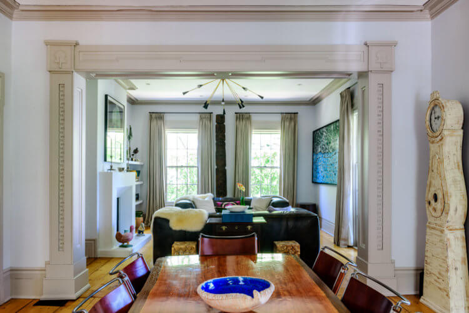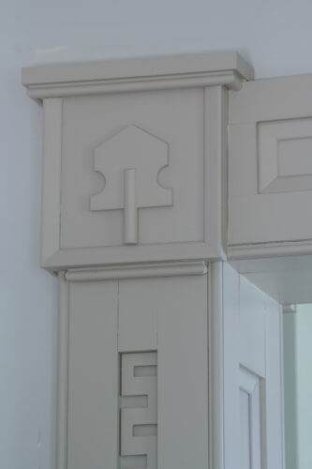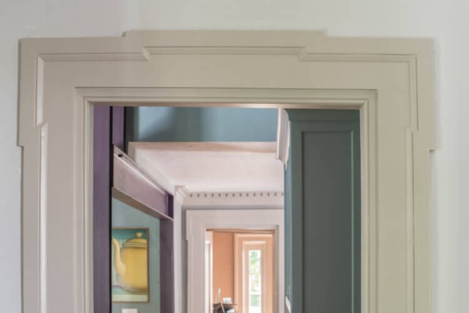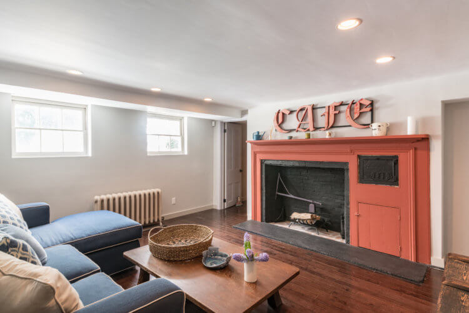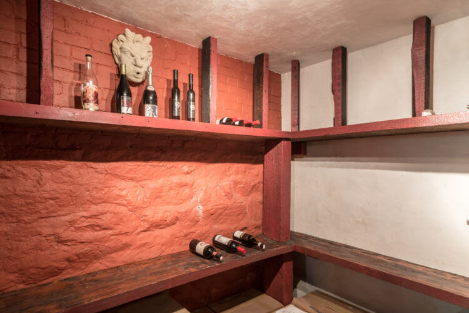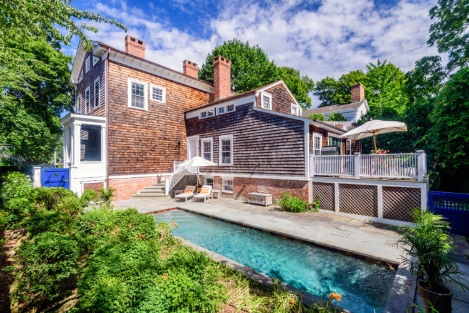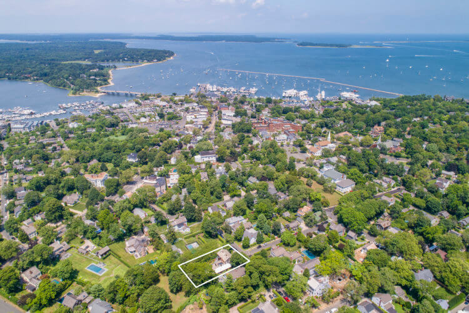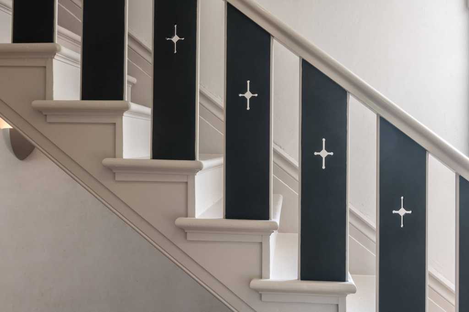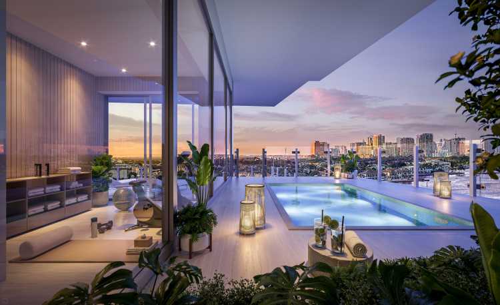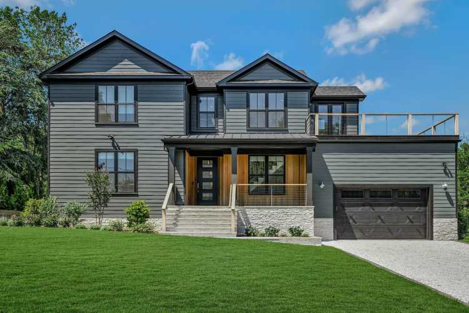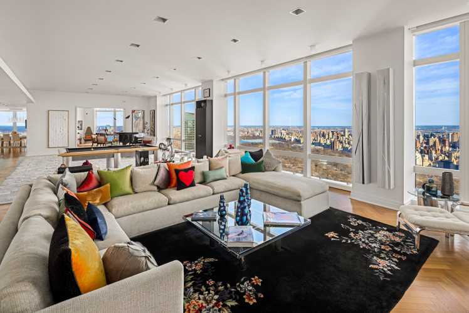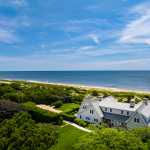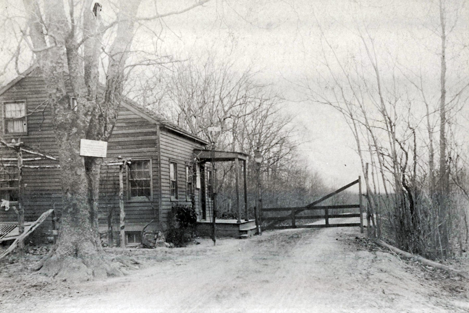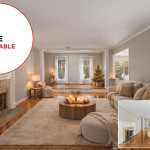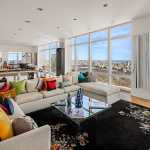The four-bedroom house at 12 Suffolk Street in Sag Harbor Village is a former manse of the Old Whalers Church with a rich history that dates back to about 1765 that has been embraced in its total renovation. It is back on the market for $5.3 million.
The walls were originally constructed from the ballasts of ships and “sympathetically modernized” in 2012, according to Sotheby’s International Realty. But the character and charm not only remain, but shine throughout the 4,300-square-foot home.
“Period architectural details in the Egyptian Revival style with a whaling motif, matching that of the church, remain beautifully preserved from an addition in the mid-1800s by Minard Lafever, designer of the iconic Old Whalers Church,” the listing, held by Dana Trotter in the Bridgehampton office, explains.
Nestled behind a hedge and gate in the heart of the village, the shingled house on .29 of an acre has a charming front porch. The front door opens to a hallway with original wide plank, pumpkin pine floors that have been restored along with 50 feet of brick, Venetian plaster, and dentil molding. The living room and dining room, each with fireplaces, still hold Lafever’s authentic moldings. There is plenty of natural light with full height windows.
There is an open eat-in kitchen with a breakfast nook where you can take in the view through a bay window while having your morning coffee. There are also seats at the kitchen island. Custom cabinetry by Dereyk Patterson, an East Hampton-based wooodworker, looks like it has always been there and is painted a light shade of blue to match the room. The pièce de ré·sis·tance may be the handmade La Cornue Château range in Lafayette Blue, made to order in a Saint-Ouen l’Aumône workshop outside Paris and numbered by the craftsmen (Some models in the Château line can yield up to $500,000!).
A sitting room with fireplace is located off of the kitchen. A second sitting room with French doors opens onto the elevated, rear deck that overlooks the heated, gunite, 30-foot lap pool surrounded by a stone patio. The back yard, which includes an outdoor shower, is screened by mature hedges and landscaping.
The first of four bedrooms, an ensuite guest room, is situated on the first floor, along with a powder room. Upstairs is the master suite with walk-in closets and a Moroccan-tiled bathroom with dual vanity, free standing tub and shower. Two ensuite bedrooms and an office complete the second floor.
A third floor has a cedar room and storage space. The lower level is partially finished with a sitting room that holds the original kitchen’s oven. There is also a full bathroom, laundry room, and wine room.
The home features a central vacuum system and radiant heating in certain rooms.
[Listing: 12 Suffolk Street, Sag Harbor| Broker: Sotheby’s International Realty] GMAP
Email tvecsey@danspapers.com with further comments, questions or tips. Follow Behind The Hedges on Twitter, Instagram and Facebook.
