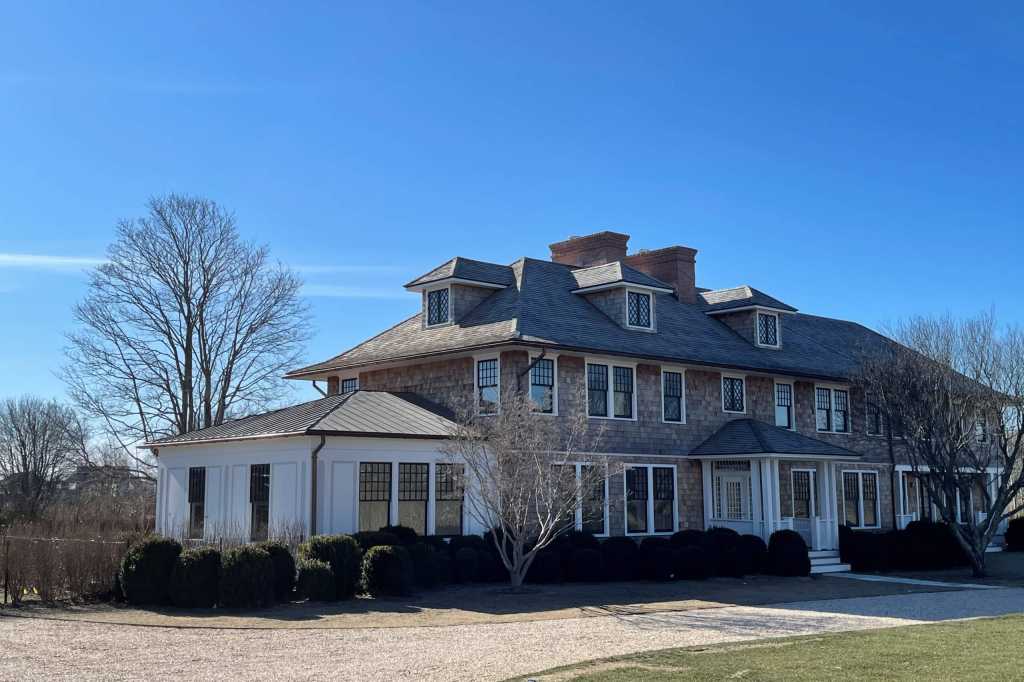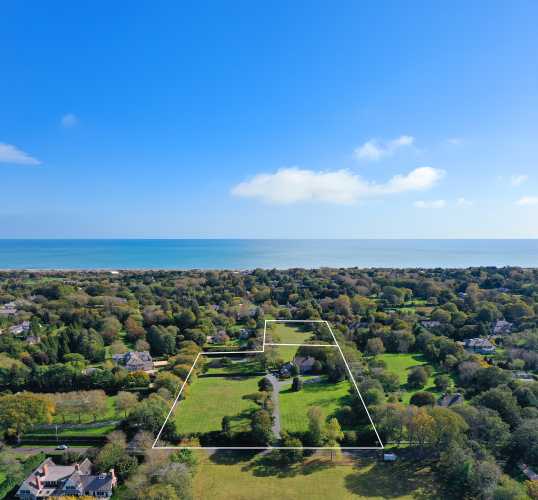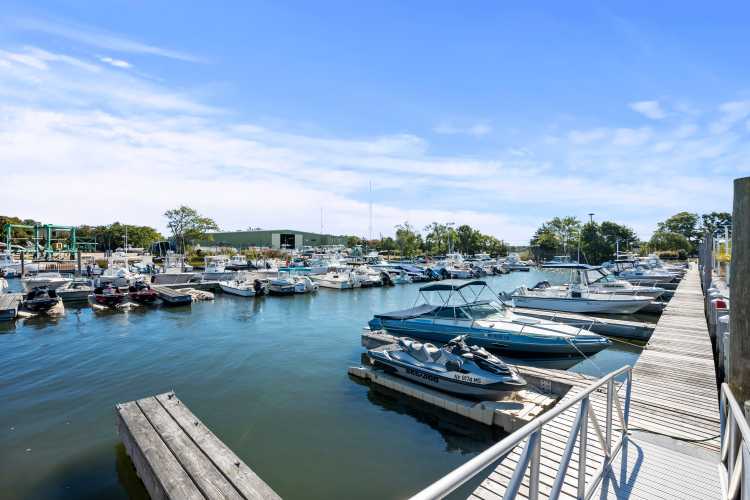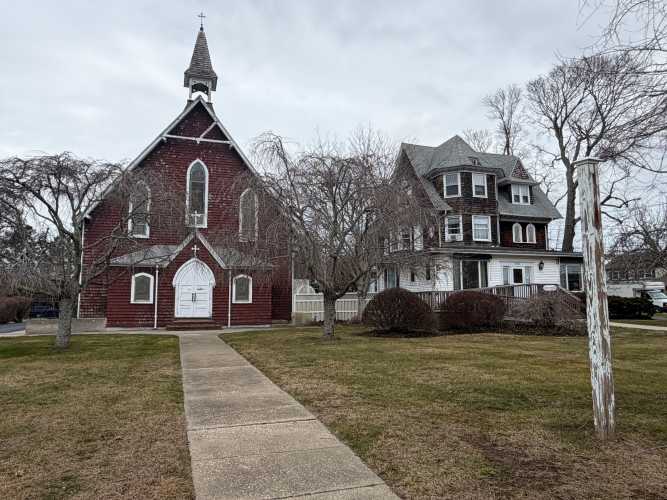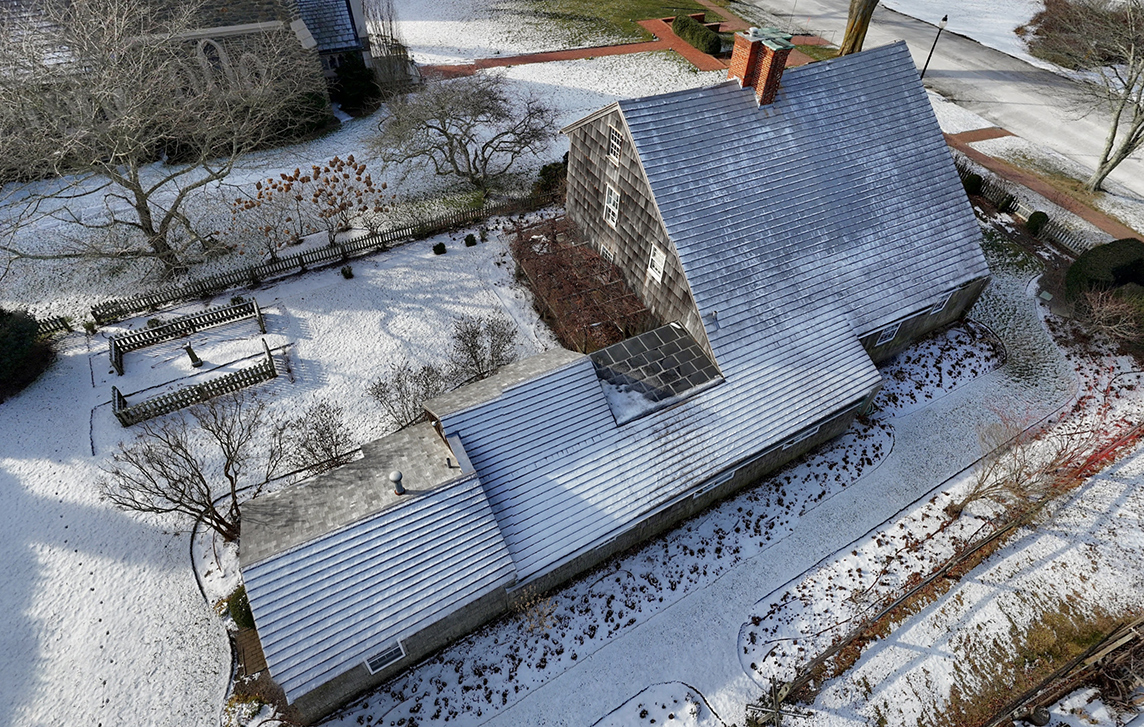A Bridgehampton home with 18th century roots that underwent an impressive renovation in recent years has a new owner to enjoy the upgrades.
Real estate transfer records show the home at 25 Quimby Lane sold for $25 million on August 31, just five months after it came on the market. The initial asking price was $28.5 million.
Frank Newbold and Beate V. Moore of Sotheby’s International Realty were the listing agents. They did not immediately respond to a request for comment.
The sellers are Brooklyn residents Chris Mitchell, the former publisher of Vanity Fair, and Pilar Guzmán, former editor in chief of Condé Nast Traveler and co-founder of social platform The Swell. They bought the home in 2019 for $7.1 million, records show.
No word on who the buyer is; the records shielded their name under a limited liability corporation called 25 Quimby Lane.
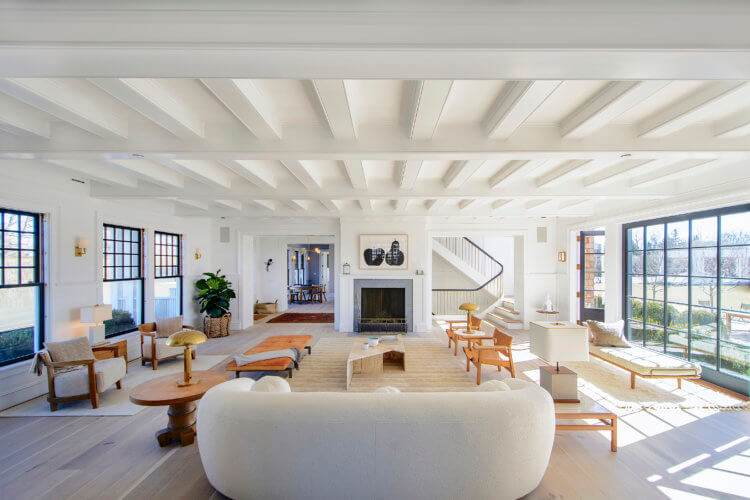
Mitchell and Guzmán enlisted Sag Harbor-based architect Anne Sherry for the extensive renovation and restoration of the house, which was originally built in 1700 and was known as the Palmer Cottage.
In the 19th century, the property was leased to the inventor E.E. Quimby, a patent lawyer who sold lightning rods. He eventually bought the surrounding 32 acres and then built the country lane that bears his name and a family compound. The home was rebuilt in 1902 in the cottage style and was expanded to include a third floor that boasted ocean views.
The house, which sits on 2.33 acres on the corner of Quimby Lane and Ocean Road, about a half-mile to the ocean, had been stripped of its historical character by prior owners, the couple told Bloomberg back in March. They took inspiration from the original exterior, Guzmán said. “We added on a wing, and we said we want to make it bigger, but make it seem like it was expanded ‘organically’ over time.”
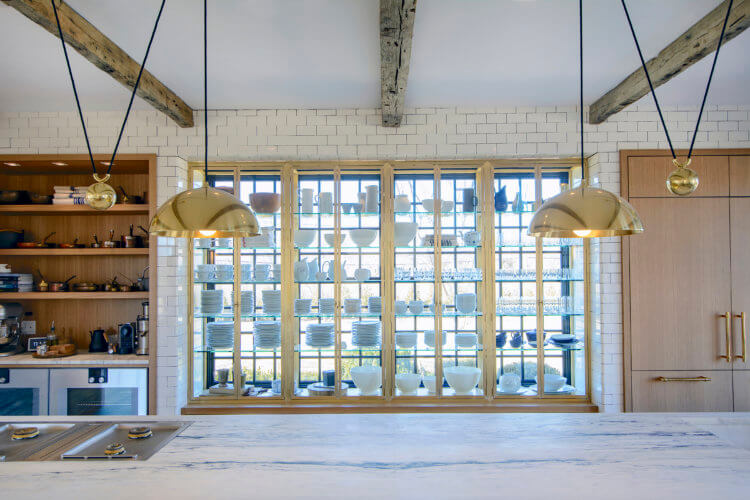
In total, there is 12,000 square feet of living space on four floors, including a fully finished lower level. There are a total of 10 ensuite bedrooms and 11.5 bathrooms. The bathrooms are outfitted with Carrara Bianco marble and Lefroy Brooks fittings.
The renovations incorporated high-quality, custom designs. Thirty-foot-long pieces of timber, uncovered during the renovation process, had been used as vertical supports and were repurposed as room ties and ceiling details, according to the Bloomberg article.
The large, sun-filled rooms offer rift cut white oak floors and handmade mahogany windows. There are separate living and dining rooms.
The open concept kitchen and family room features Paonazzo Caldia marble counters and slab walls, a 16-foot center island, a handmade brass china cabinet and Gaggenau appliances.
In addition, there is a spa, steam room, wine room, fitness studio and home theater.
The grounds include a 50-foot heated pool, a Har-Tru tennis court and an entertaining pavilion. A hornbeam allee features a 20-foot dining table. There is also a two-car carriage house and a separate studio building.
The property even comes with deeded access to Sagg Pond.
Email tvecsey@danspapers.com with further comments, questions or tips. Follow Behind The Hedges on Twitter, Instagram and Facebook.

