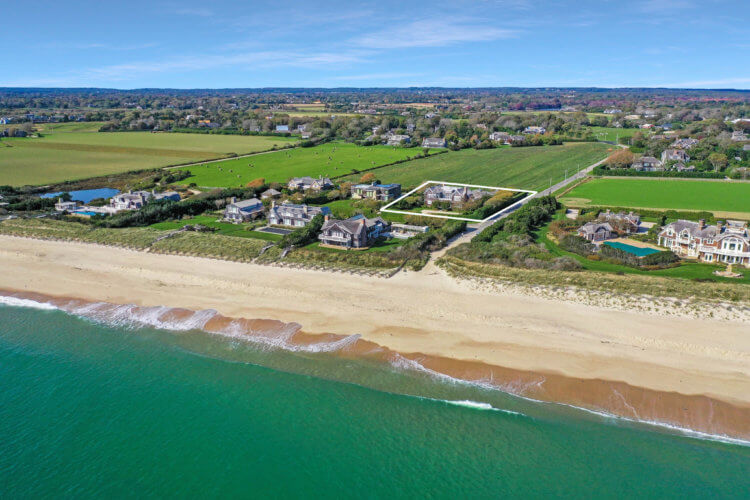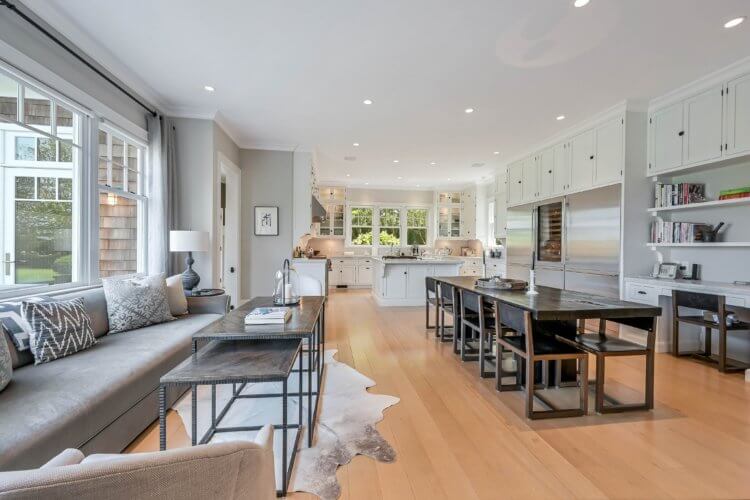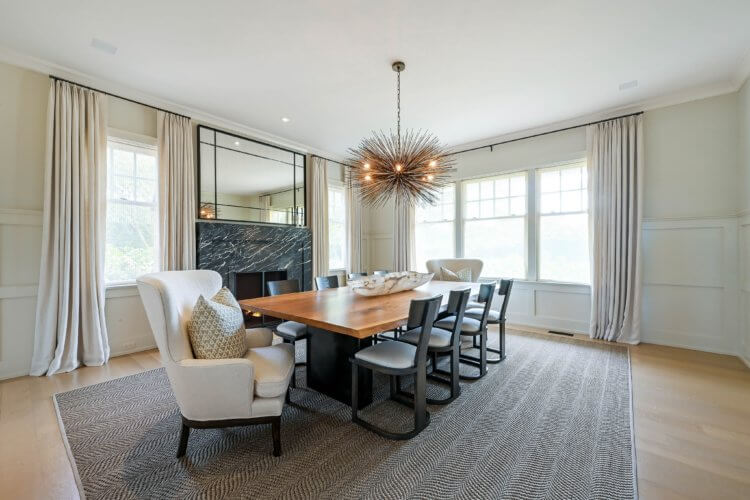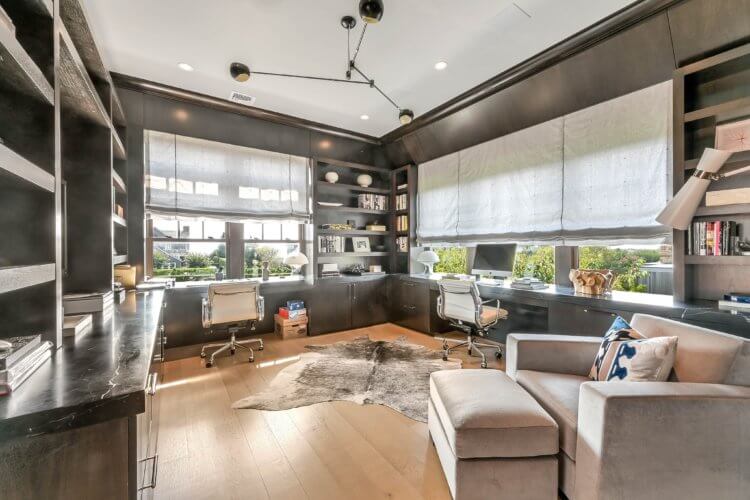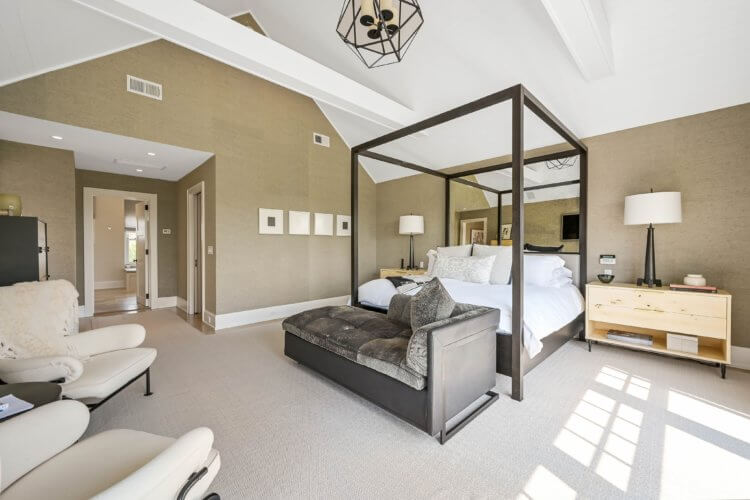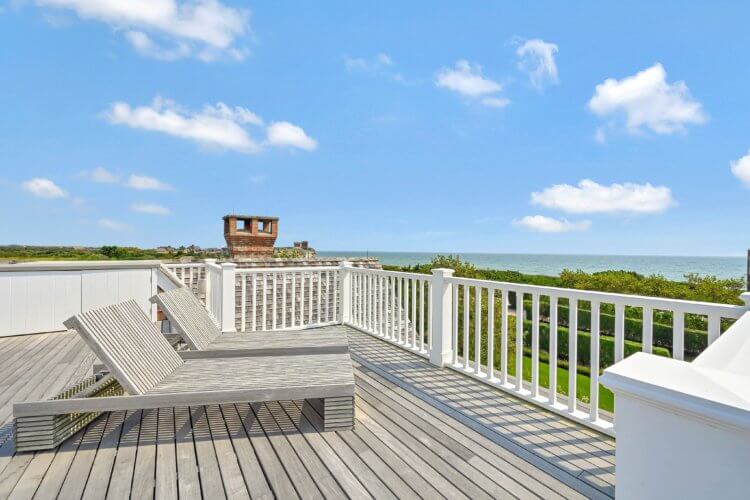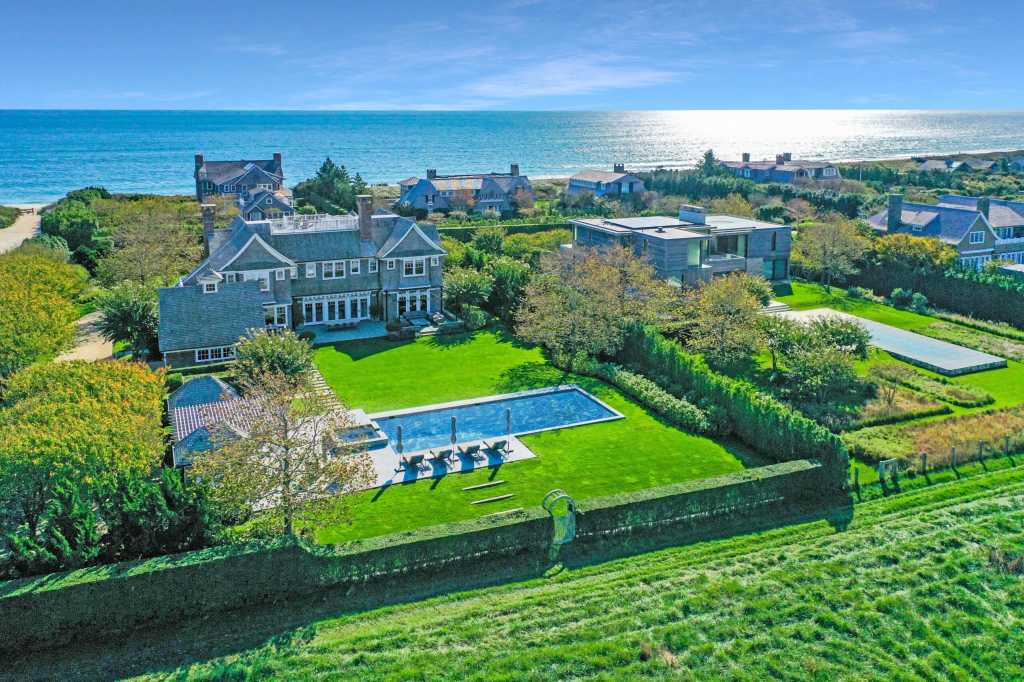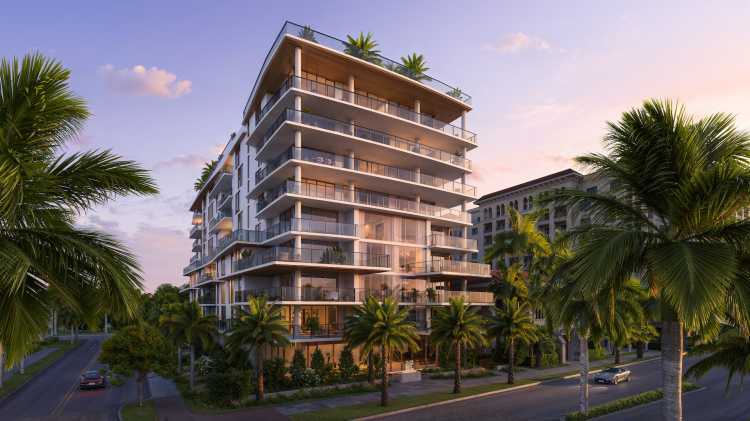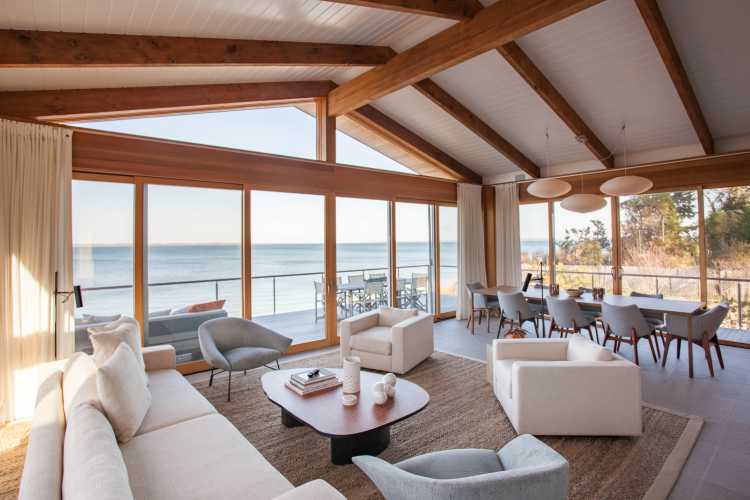The home at 232 Gibson Lane in Sagaponack, listed with Town & Country Real Estate for $32 million, is located just 500 feet from the ocean and offers views from nearly every vantage point — the ocean to the south and across an 11-acre agricultural reserve to the north.
“It’s truly the best of both worlds,” says Judi Desiderio, the CEO of Town & Country, in the listing.
A rooftop deck offers a lounge area, the prime spot to watch the sunrise with a more than 180-degree view of the ocean over all of the beach homes. Meanwhile, the pool overlooks the reserve. In fact, the new owner of the home will be deeded 25% of the reserve.
The one-acre estate is sited on the famed Gibson Lane in the Village of Sagaponack, which is the third most expensive zip code in the country. It is just one house removed from the shoreline.
It is also worth noting that right across the driveway is the oceanfront beach cottage that originally belong to the late Jaws actor Roy Schneider and was later where Billy Joel and his then-wife, cookbook author and television food critic Katie Lee.
The 8,000-square-foot home was built by renowned high-end custom home builders Lifton Green. Decorated by Tamara Magel Designs, it also comes fully furnished.
The five-bedroom, 10-bath home begins with a grand front door that opens to a paneled entry foyer that leads to a great room, a separate dining room and a den, all of which feature fireplaces. Six-inch wide oak, longboard flooring, rift and quarter-sawn can be found throughout the home.
The large designer kitchen is open to a family room making it the perfect spot for gathering the family. The light-filled space offers a large center island, stainless steel, high-end appliances, including a double refrigerator and freezer, a wine fridge and a Wolf double stovetop and oven.
For those working remotely, there is a “command central style office, tricked out for remote anything” on the main floor. A couple of people could easily work from this space at the same time.
The primary suite can be found on one end of the second floor. It features a large dressing room with built-in closets and storage, as well as a washer and dryer for added convenience. The primary ensuite bathroom includes a massive walk-in shower and separate tub, as well as dual vanities and separate water closets.
The guest suites are just down the hall on the other end of the home, allowing the owner a sense of privacy.
Down on the finished lower level, there is a fully-equipped gymnasium, a massage room, a sauna, a steam shower, a game room, a wine cellar, and a movie theater with its own concession area. There is also a laundry room with two sets of washers and dryers.
There is also an attached two-car garage.
A 20-by-50-foot heated swimming pool overlooks the open fields An 8-by-8-foot spa complements the pool and a pool house and cabana area are adjacent to an outdoor kitchen that also opens up to “a European-style tree-framed dining area for those perfect outdoor dinners,” the listing says. Landscape Details created the hardscape and gardens.
As Desiderio says, “Just bring your toothbrush and board shorts!”
[Listing: 232 Gibson Lane, Sagaponack |Broker: Judi Desiderio, Town & Country Real Estate] GMAP
Email tvecsey@danspapers.com with further comments, questions, or tips. Follow Behind The Hedges on Twitter, Instagram and Facebook.
