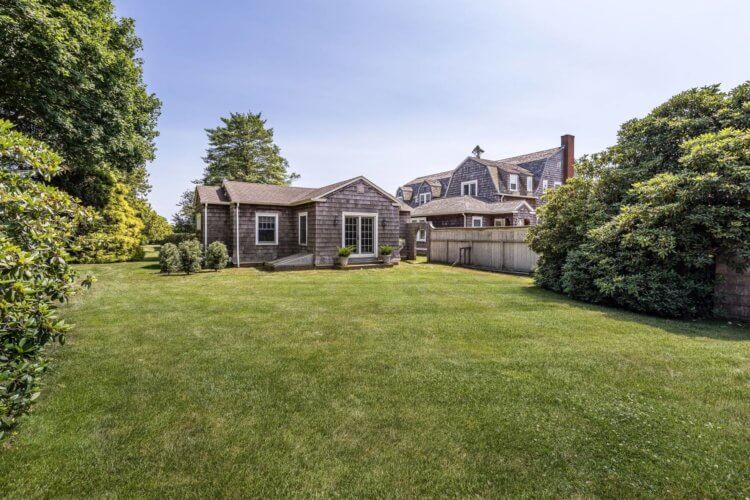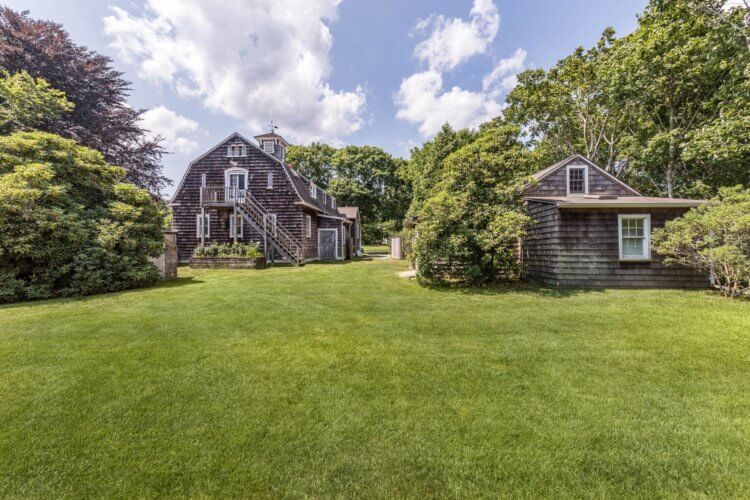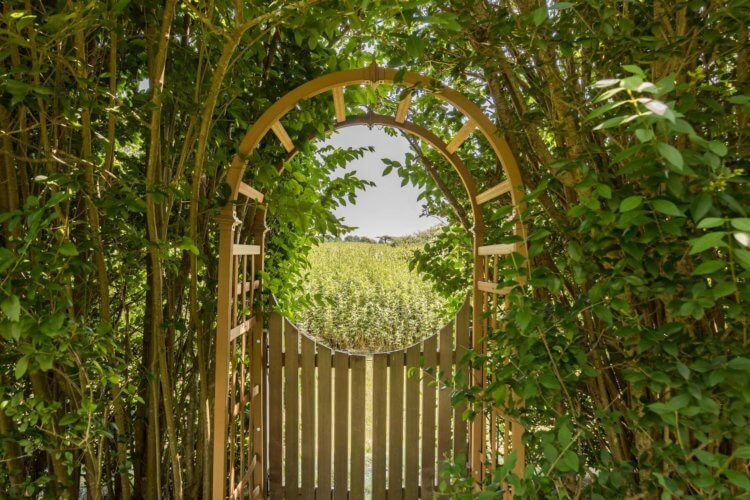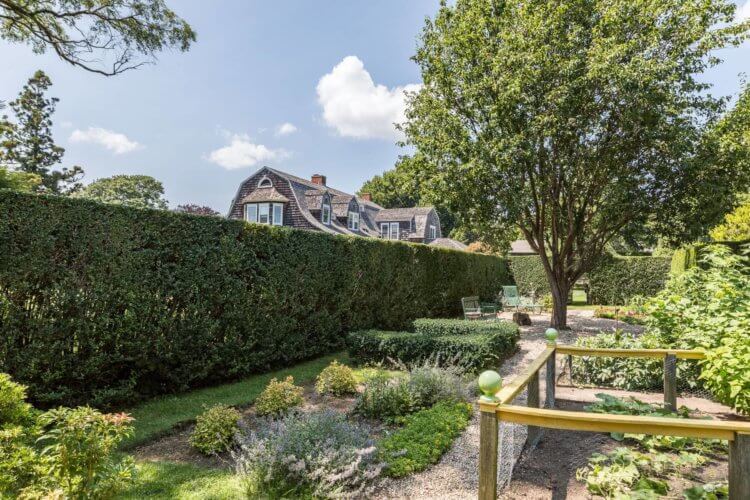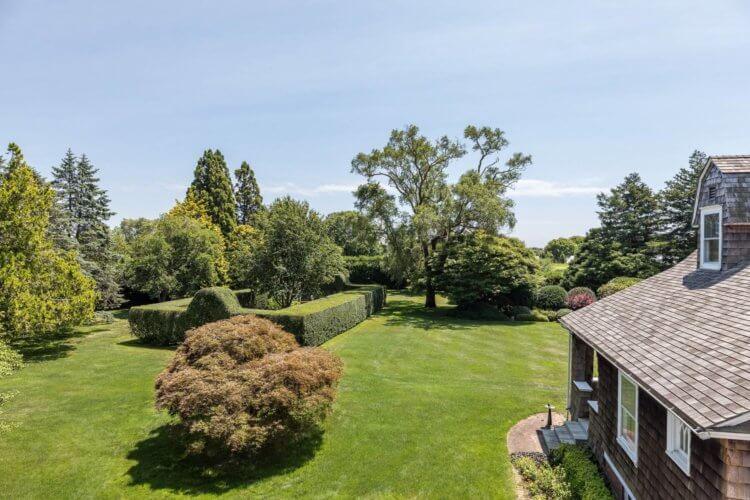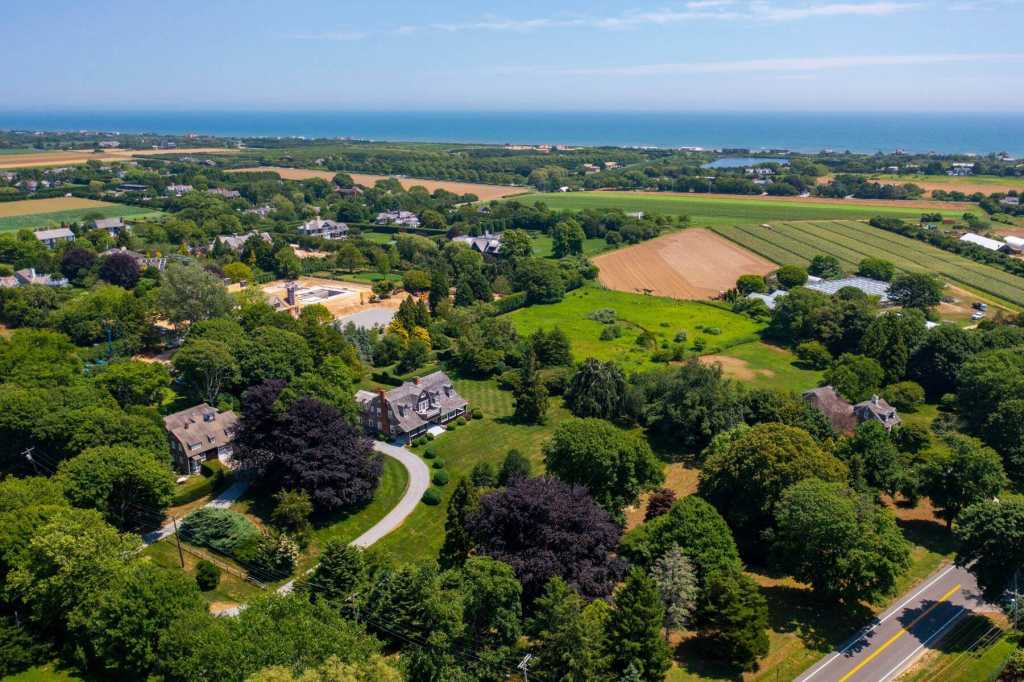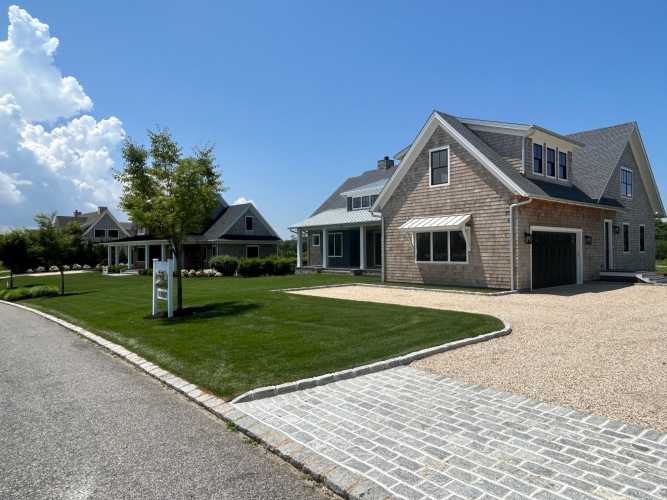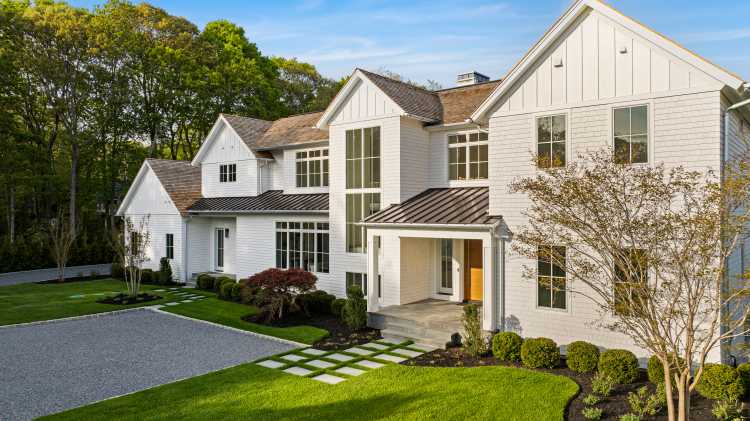One of Sagaponack’s first summer homes and “an early progenitor of the classic Hamptons shingle-style,” according to the exclusive listing with Dana Trotter of Sotheby’s International Realty, has officially been listed for $21.5 million.
Sitting on a private four-acre compound south of the highway, tucked behind landscaping where Hedges Lane meets Sagaponack Main Street, the gambrel-style main house was first built in 1899 and designed by James E. Ware & Sons, a Manhattan architecture firm. “The Ware odyssey is inhabited by chateaux-esque Fifth Avenue mansions, iconic resort hotels, fairytale-inspired country estates, arguably the city s first actual skyscraper, and indisputable the most opulent apartment lobby in all of New York City,” according to a book, Town & Country: The Architecture of James E. Ware & Sons, by Patrick D. Wing.
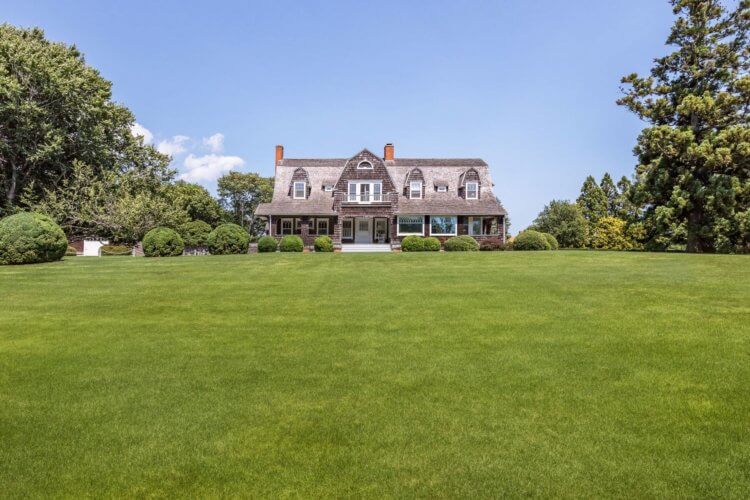
“Winnecoma,” as it is called, includes the original main home, a guest house, a renovated carriage house and a former stable turned woodshop and park-like grounds. Nine bedrooms are spread across three of the structures, all that have up-to-date Certificate of Occupancies.
The property has only had four owners since John Sherlock of Ohio had the home built 123 years ago.
“Three copper beeches stand sentry over the circular gravel drive that leads to the covered front porch, which was originally designed to be the perfect height for alighting from a horse-drawn carriage,” the listing explains.
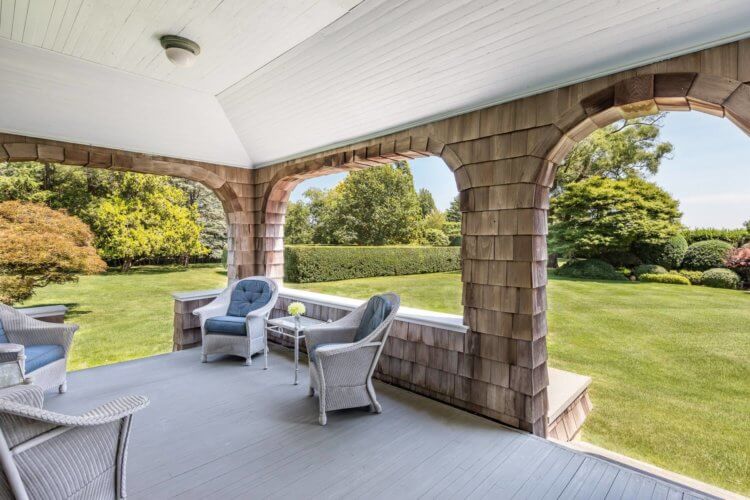
The foyer features a beamed ceiling and the original fireplace, while a spacious living room and sunroom, also with a fireplace, lead to the sweeping covered porch overlooking the property.
The open chef’s kitchen includes a commercial Garland range with a salamander broiler and marble counters with a butcher block. A sunfilled sitting room just off the kitchen has French doors that open to a sun deck. Meanwhile, the formal dining room has decorative paned windows and a fireplace. There is also a library and full bathroom on the first level.
Five bedrooms, including the primary suite that has a west-facing terrace for sunset views, can be found on the second floor.
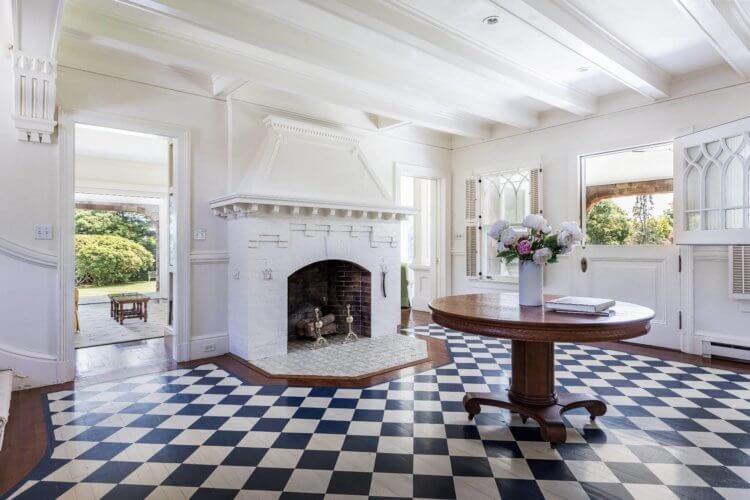
The guest house provides one bedroom and bathroom, a kitchen and an artist’s studio, while the three-bedroom and three-bath structure that was a carriage house when the home was first built features a cupola and includes a two-car garage.
According to the listing, the original home and accessory structures can be expanded. There is also room on the property for a pool and tennis court.
The four-acre property includes 2.6 residential acres, while 1.4 acres of “wild conservation and specimen trees create a majestic and private setting.” The hedged garden with a sheltered area allows for a gathering space.
[Listing: Undisclosed address, Sagaponack | Broker: Dana Trotter, Sotheby’s International Realty]
Email tvecsey@danspapers.com with further comments, questions, or tips. Follow Behind The Hedges on Twitter, Instagram, and Facebook.
