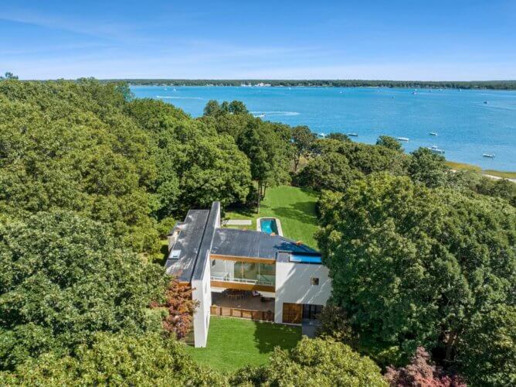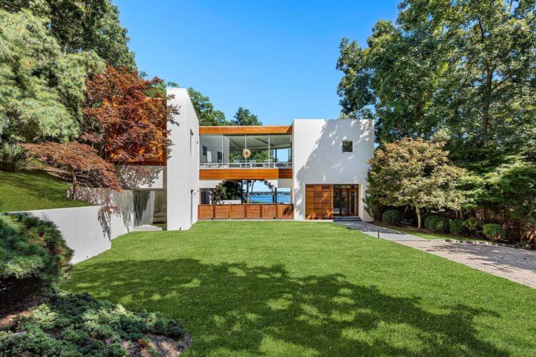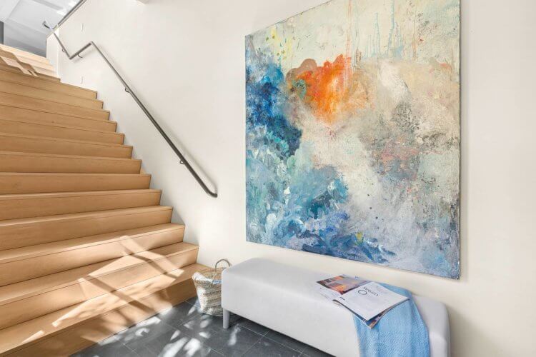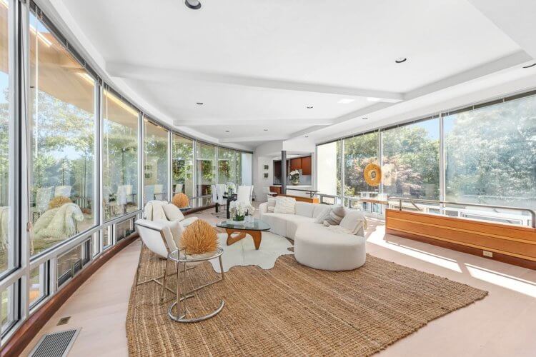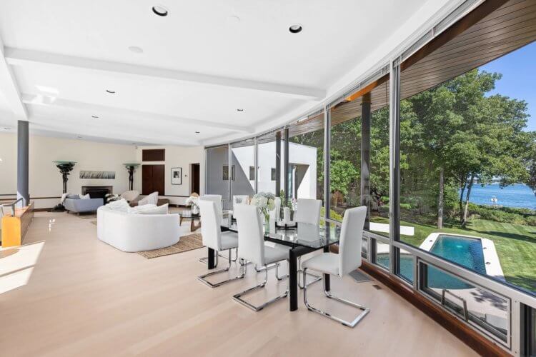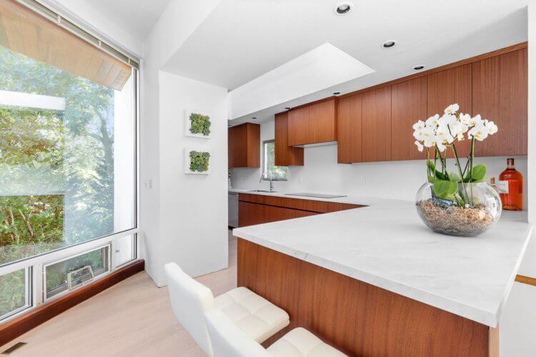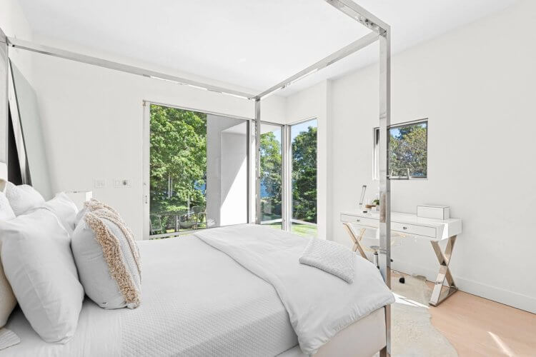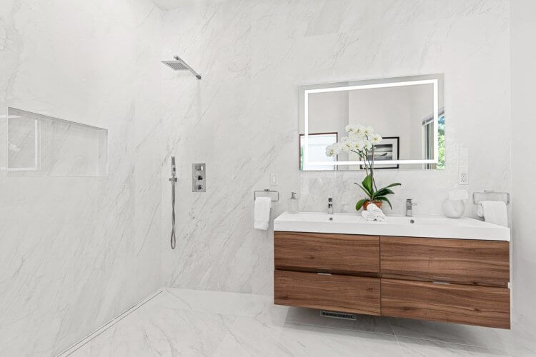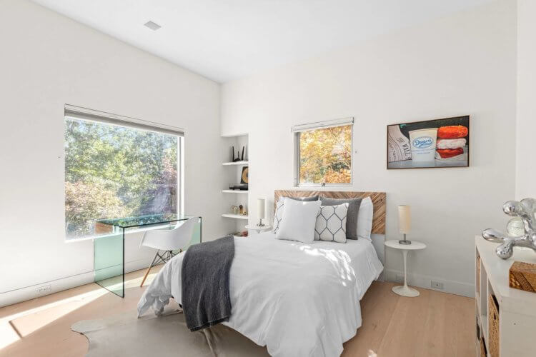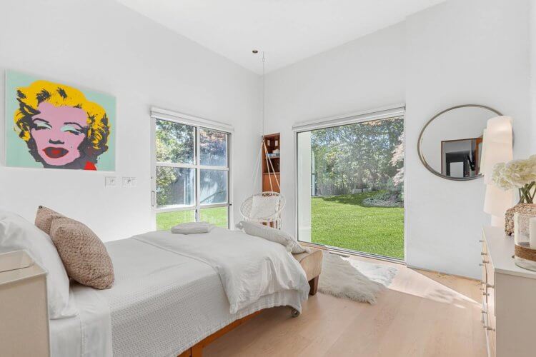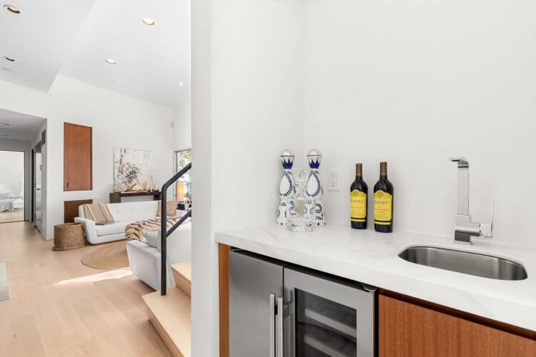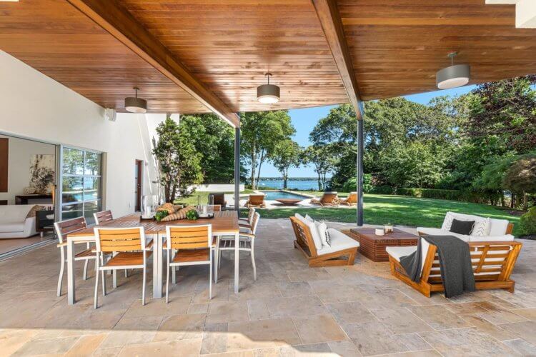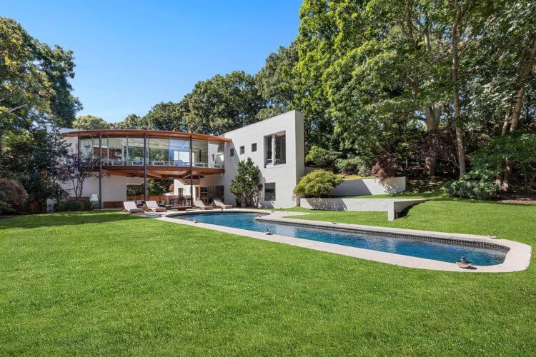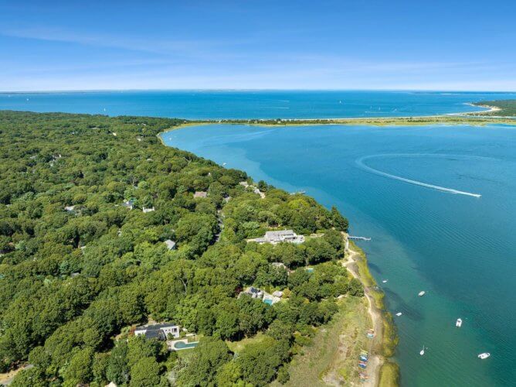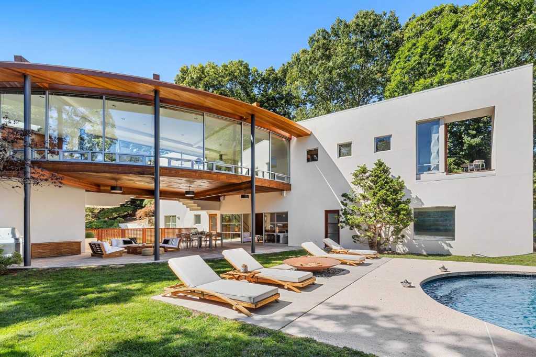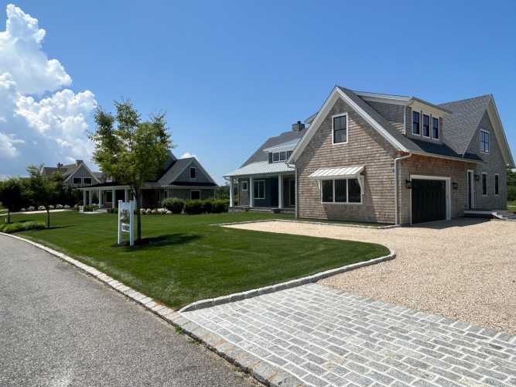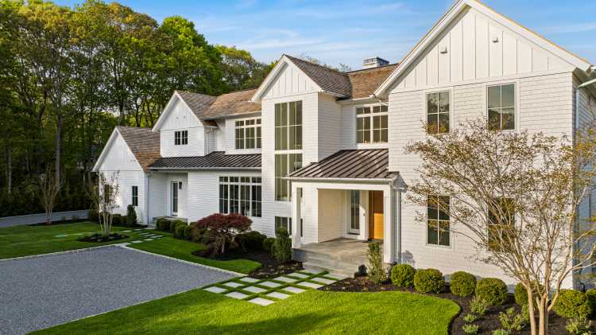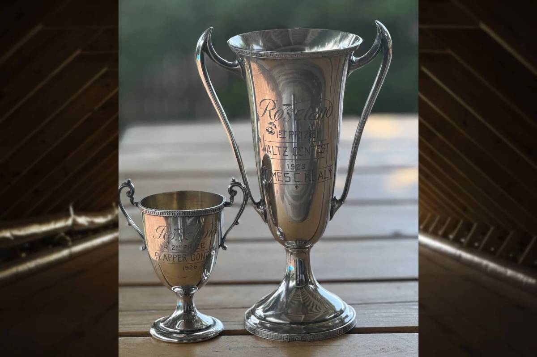A waterfront, modern abode on East Hampton’s Three Mile Harbor features a sweeping curved glass wall facing the water, suspended between two wings of the home. Though there are water views from every room in the home at 2 Three Mile Harbor Drive, this second-floor view from the great room is striking.
The 2,940-square-foot, upside-down home, listed with Cindy Shea of Sotheby’s International Realty, is asking $5.995 million.
“The interior of the home is skillfully proportioned and finished with beautiful materials and textures creating a sense of well-being,” the listing says.
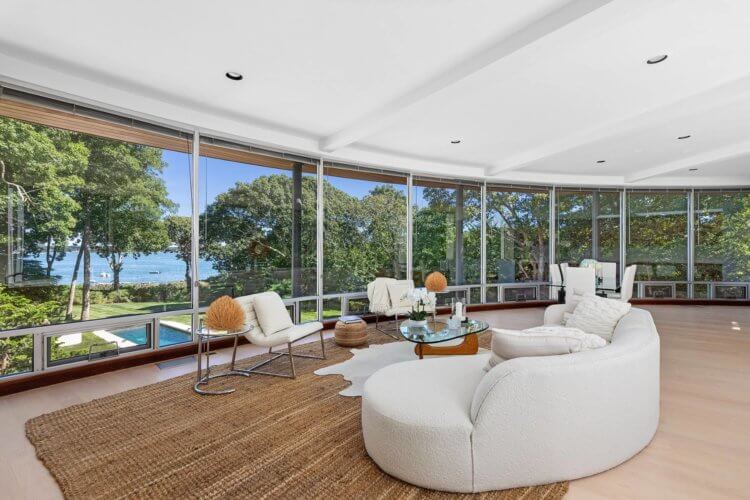
The four-bedroom, four-bath home was originally designed by Barnes Coy Architects in 1992 and then featured in Hamptons Country magazine. An extensive renovation was undertaken this year “that highlights the extraordinary architectural elements of the original design,” the listing explains.
The great room with that curved glass wall is comprised of a living room with a wood-burning fireplace and a dining area. The kitchen, tucked away next to the great room, now includes stainless steel appliances and sleek wood cabinetry.
In one wing of the home, there is a primary bedroom suite with floor-to-ceiling windows ad a private balcony to take full advantage of the water views over Three Mile Harbor. A guest room and a full bathroom can also be found down the hall.
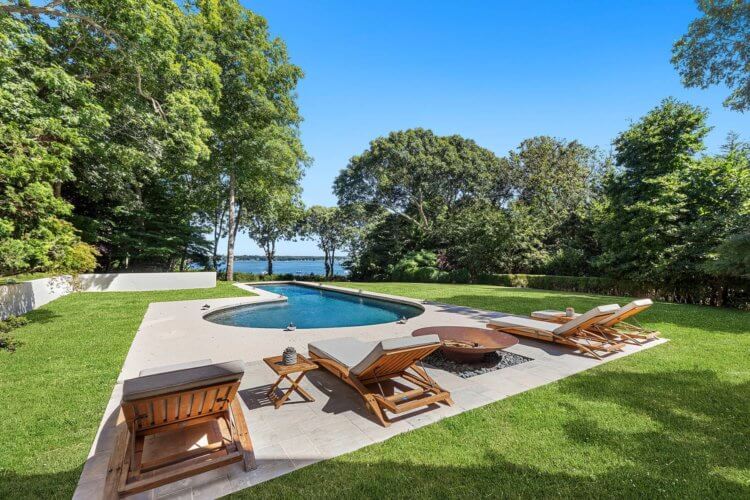
On the first floor, there is a family room, also with a fireplace, and a glass wall with a sliding door that opens onto a covered patio looking out onto the waterside gunite pool. This home was designed for indoor-outdoor living and there are several seating areas. In fact, there are even multiple seating areas within the 50-foot-long pool.
Back inside, two guest bedrooms, two full bathrooms, a wet bar, a sauna, and a laundry room complete the first floor.
Extensive landscaping with specimen trees has been done on the 1.38-acre property and a rolling lawn surrounding the pool.
The property also comes with deeded access to Three Mile Harbor Beach.
[Listing: 2 Three Mile Harbor Drive, East Hampton | Broker: Cindy Shea, Sotheby’s International Realty] GMAP
Email tvecsey@danspapers.com with further comments, questions, or tips. Follow Behind The Hedges on Twitter, Instagram, and Facebook.
