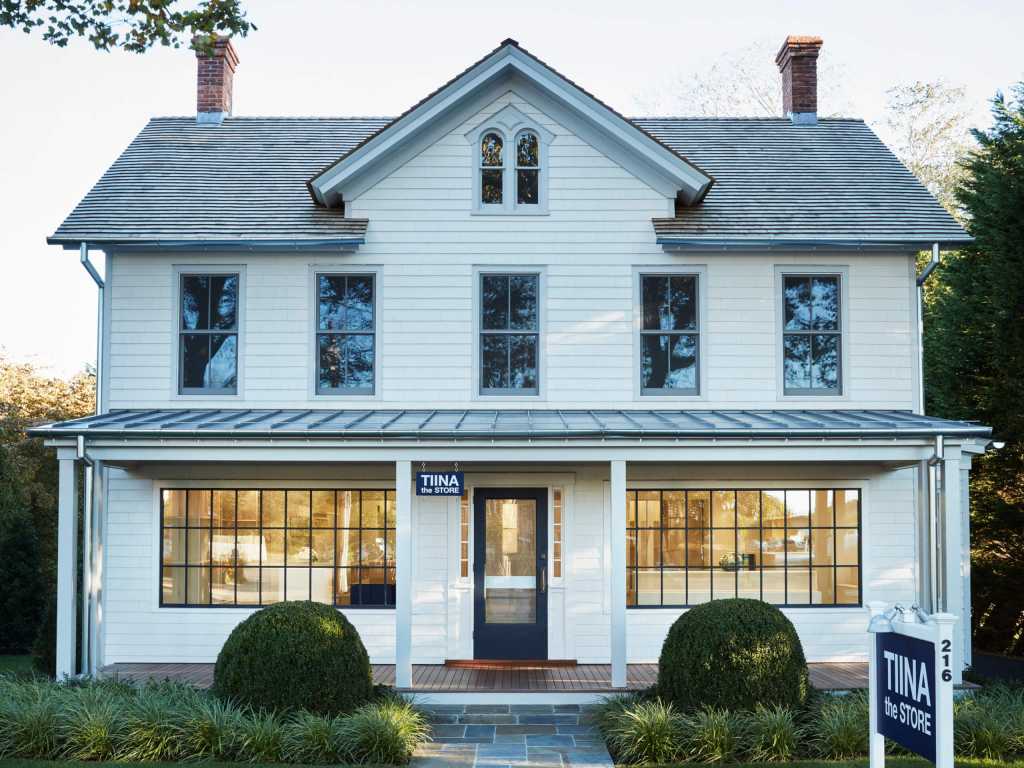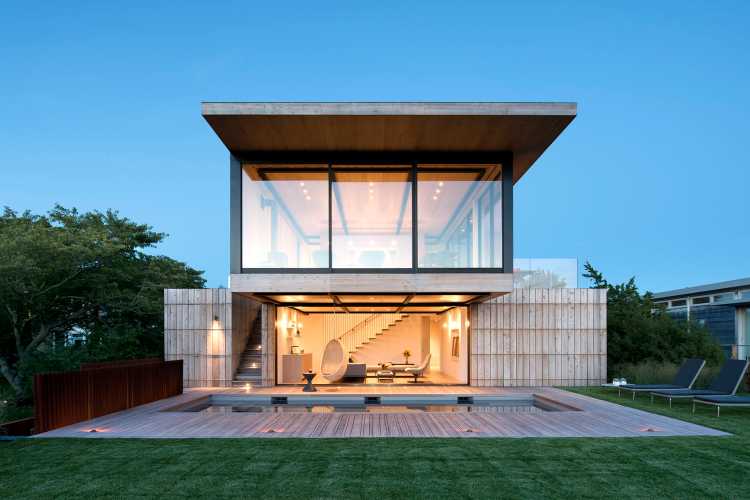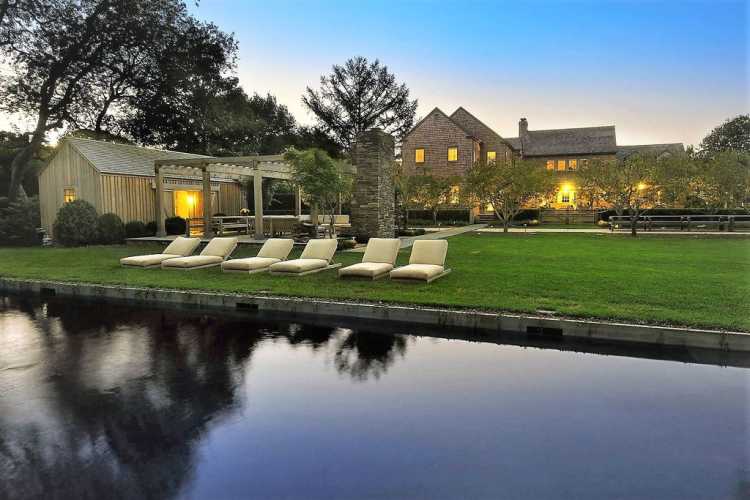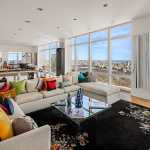TIINA the STORE, a high-end boutqiue in a building that dates to the 19th century, is now on the market for $12 million. The building, which includes retail space and an apartment on the second floor, is listed with Rylan Jacka of Sotheby’s International Realty’s East Hampton brokerage and Robin Zendell of Robin Zendell and Associates, which specializes in commercial luxury retail.
“Amagansett is rapidly becoming the most hip place to shop,” Jack said. “216 Main Street is the most prominent building with the best curb appeal, built to the highest standard — ideal for an art gallery or retail space with dramatic double-height ceilings on the first floor, lower level with high ceilings, and second floor 2-bedroom apartment with additional storage/office space.”
The building that houses TIINA the STORE, which features designer clothing, accessories, jewelry, beauty, homeware and gifts from luxury brands, was built in 2018, while restoring the historical facade. The original building dates back to the 1800s.
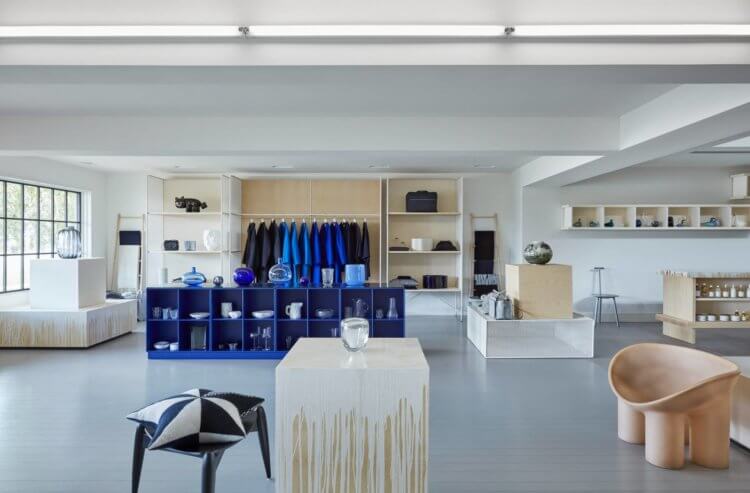
“Cross the verandah, enter through the original storefront and the low-ceilinged entrance room opens up into a gleaming white double-height space with ceramic tile floors and exposed beams, part of the newly constructed clapperboard barn, with a raised seam zinc roof built out the back in 2018,” a description of the space reads on the store’s website.
The store owner, fashion stylist, Tiina Laakkonen and her husband, Jon Rosen spearheaded the design, working with Bulgin & Associates on the construction, Blaze Makoid Architecture, Faye Toogood on the interiors and Luminance Design on the lighting.
The seller will consider a lease back and staying on as a tenant, according to Sotheby’s.
The 0.31-acre property is grandfathered as retail and residential with an irrevocable special permit, according to Jacka. “In other words, the local zoning has changed, and this property enjoys a larger retail space than what is permitted under today’s code,” the listing explains.
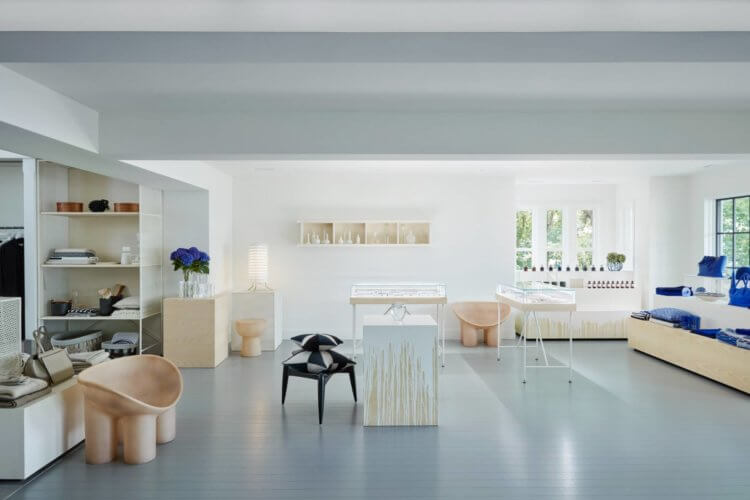
Inside, there are many high-end finishes. The first floor offers 2,500 square feet of retail space with 19-foot vaulted ceilings. The lower level provides another 2,000 square feet and 14-foot ceilings. There is a separate staff entrance on the first floor. The building is also temperature and humidity controlled with a double door exterior freight loading entrance for receiving the merchandise.
Up on the second floor, there is a 1,200-square-foot luxury two-bedroom apartment with 14-foot vaulted ceilings and a separate private entrance. Another separate 300-square-foot office offers a private exterior entrance, as well.
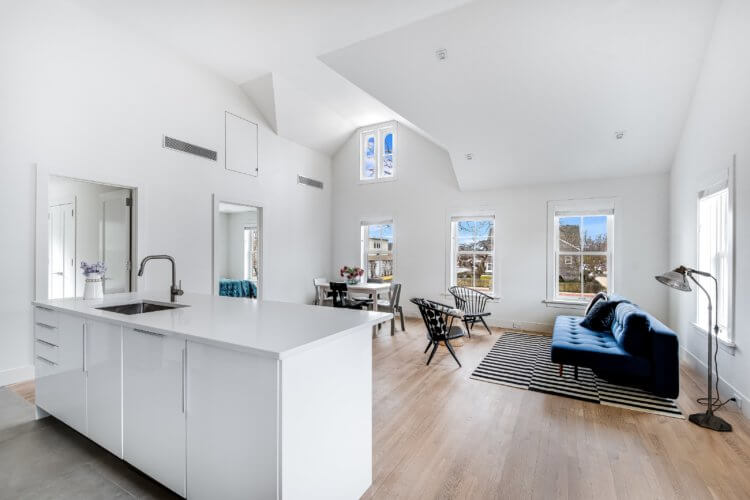
The property also boasts eight off-street parking spaces.
Other technical amenities in the building include a 400-amp service, a generator, a five-zone, hydronic heat and cooling system, a hard-wired network server room, a commercial fire suppression sprinkler system, remote access controls for the audio-visual, the heating, ventilation and air conditioning system, the generator, lighting, network and door controls.
Email tvecsey@danspapers.com with further comments, questions, or tips. Follow Behind The Hedges on Twitter, Instagram and Facebook.

