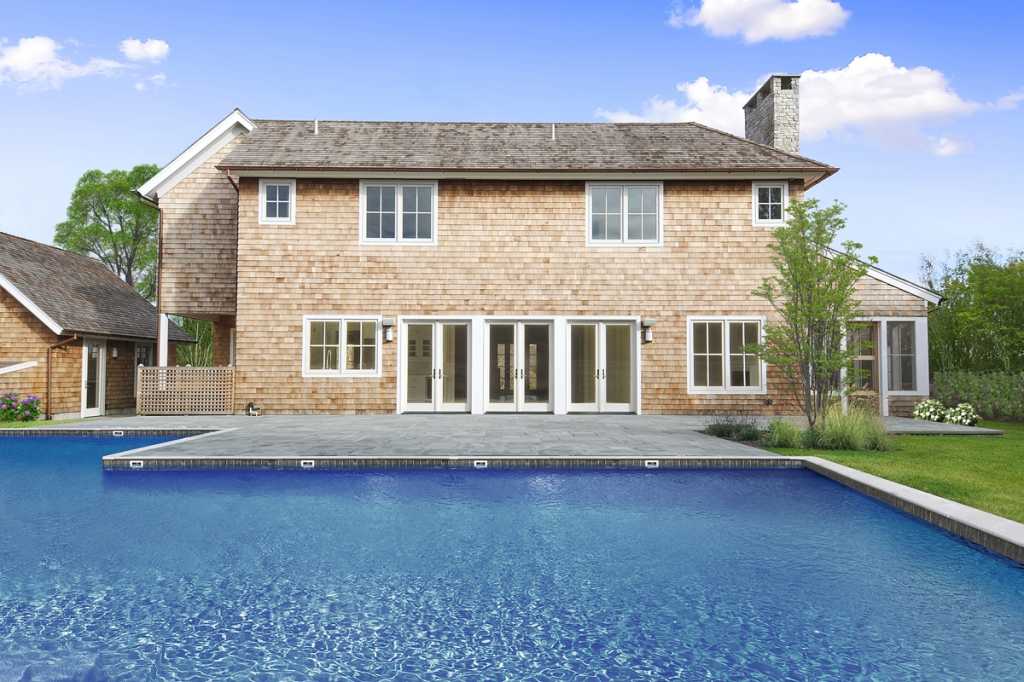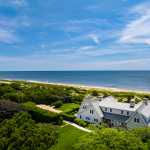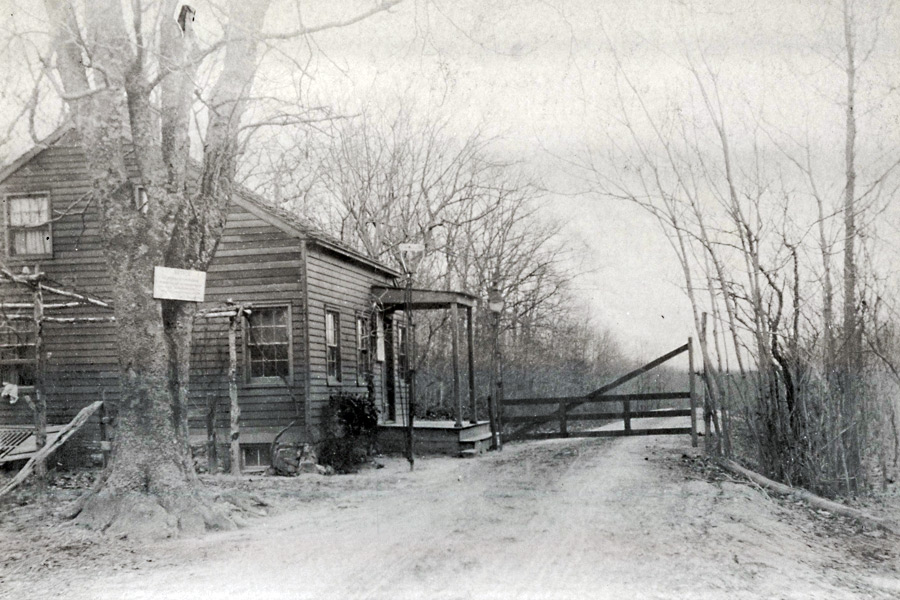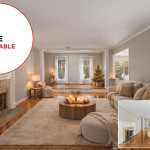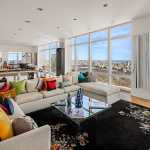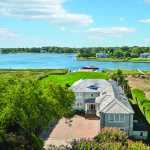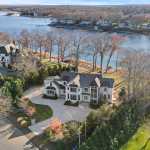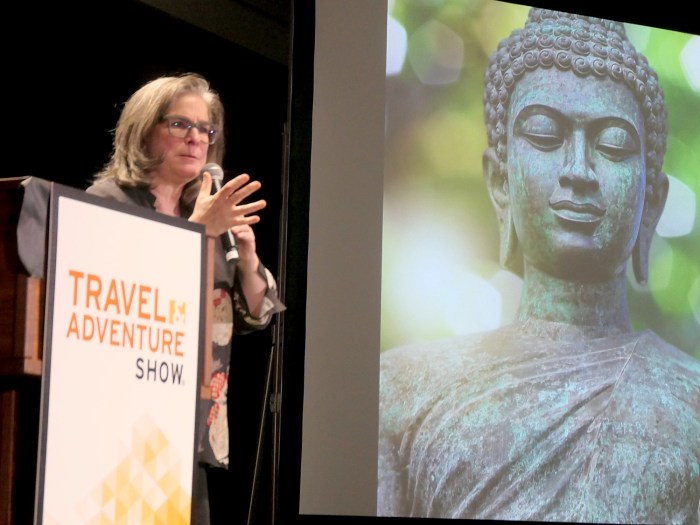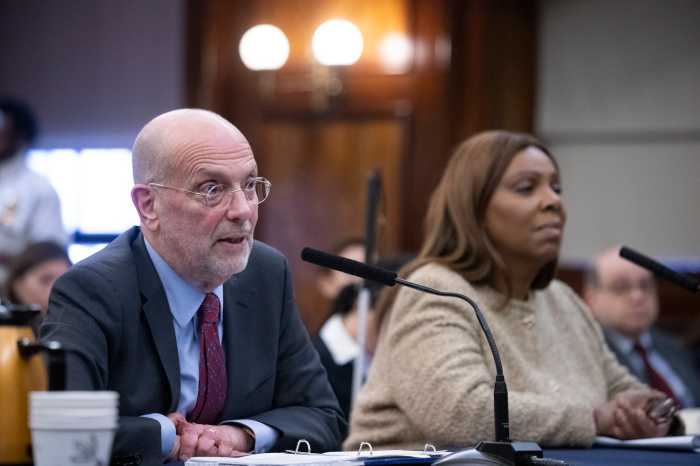Wainscott is a wonderful area on the west end of East Hampton Town, on the water. The South of the Highway residences are desirable for their proximity to the ocean and for their stunning architecture and numerous amenities. Each property in this Wainscott quintet is on the market now.
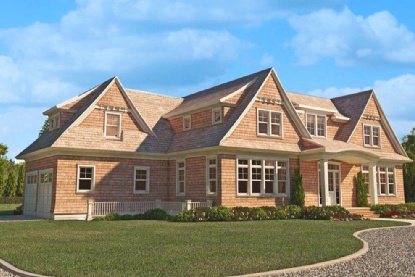
This 5,500-square-foot new construction Traditional has six bedrooms, five full bathrooms and one half-bath. The kitchen is spacious and the dining room is formal. Relax and entertain in the great room or the formal living room. Throughout the residence are three fireplaces. The basement is fully finished and the garage accommodates two cars. The 1.1-acre property, with a complete landscaping package, will include a gunite pool, a spa and a pool house. Complete is expected this summer. Call Main Street Properties, 631-324-1800.
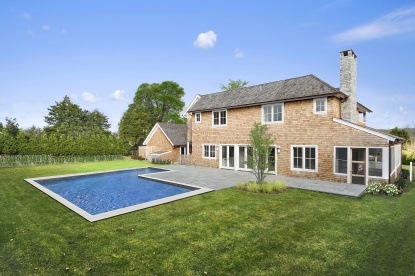
Photo credit: Courtesy Douglas Elliman Real Estate
This Traditional new construction, just completed, has seven bedrooms, seven bathrooms and a partial bath. Located on half an acre, and overlooking 40 acres of farmland, the residence is 6,900 square feet. Talo Builders crafted the McDonough & Conroy Architects design, which includes a double-height paneled foyer, a great room with a wall of windows and an open kitchen with Bakes & Co cabinets and top of the line appliances. There’s a fireplace in the screened in porch, which opens to a den with another fireplace, and a formal dining room with butler’s pantry. The two-car garage is detached. The master suite is upstairs with his and her walk-in closets, an Italian marble bath, terrace and panoramic farm views. The basement with 10-foot ceilings is finished and has a rec room and bar, plus additional space ideal for a wine cellar, gym and media room. Among the amenities is smart home technology. The yard features stone patios, a heated saltwater gunite pool and an outdoor shower. Call Enzo Morabito, at Douglas Elliman Bridgehampton, 631-537-6519.
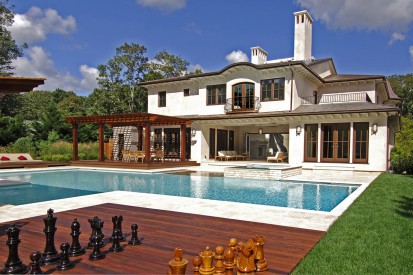
Photo credit: Brown Harris Stevens of the Hamptons
This European-inspired residence by Perello Builders is 6,000 square feet on 0.92 acres. The home has six bedrooms, seven full bathrooms and two half-baths. The formal living room is sunken and includes a double-sided fireplace. The chef’s kitchen has top-of-the-line appliances. A fully retractable glass-roof system, with 18-foot glass wall panels, lets in plenty of light and air the open spaces. The 2,000-square-foot lower level is fully finished with a media room, staff quarters, recreational space and sauna. At the front entry is a courtyard, detached two-car garage and a covered walkway into the mudroom. The side entrance leads to a pantry, laundry room and custom shelving. The swimming pool, with beach entry, is T-shaped and has a swim-up bar. An outdoor living room has a fireplace and a cabana has a half-bath and outdoor shower. Call Christopher J. Burnside, Brown Harris Stevens, Bridgehampton, 631-537-4320.
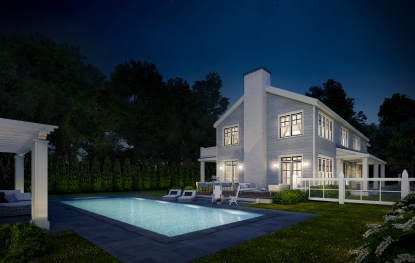
This Modern Farmhouse on half an acre is 7,300 sqaure feet with six bedrooms, seven full bathrooms and a partial bath. Sag Harbor’s DeMarco Development designed and built the residence, which was envisioned as anything but a run-of-the-mill spec home. Among the amenities are a heated pool, detached two-car garage, fireplaces, a family room, a dining room, a great room and a finished lower level with a gym, media room and recreational area. Call Matthew Breitenbach, at Douglas Elliman Bridgehampton, 631-537-5900.
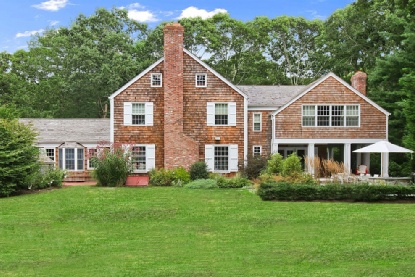
On 1 acre, this Traditional is 4,600 square feet with five bedrooms and five bathrooms. The gourmet kitchen is country style with top-of-the-line appliances. The living room with beamed ceiling features a double-sided gas fireplace. The dining area has two walls of French doors leading to an outdoor entertaining space, which includes a fire pit and fireplace with a heated gunite pool surrounded by brick patio. The finished lower level has a walk-in wine cellar, weight room and miniature basketball court. A breezeway connects the residence and garage. Call Michael Schultz, Corcoran Group East Hampton Office, 631-899-0254.

