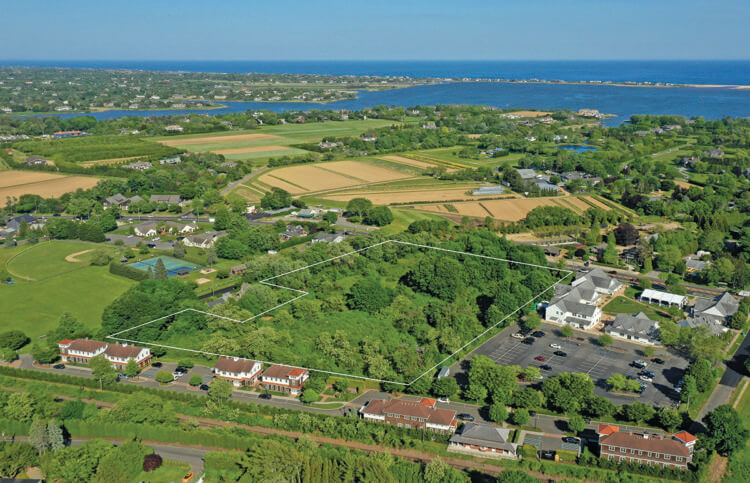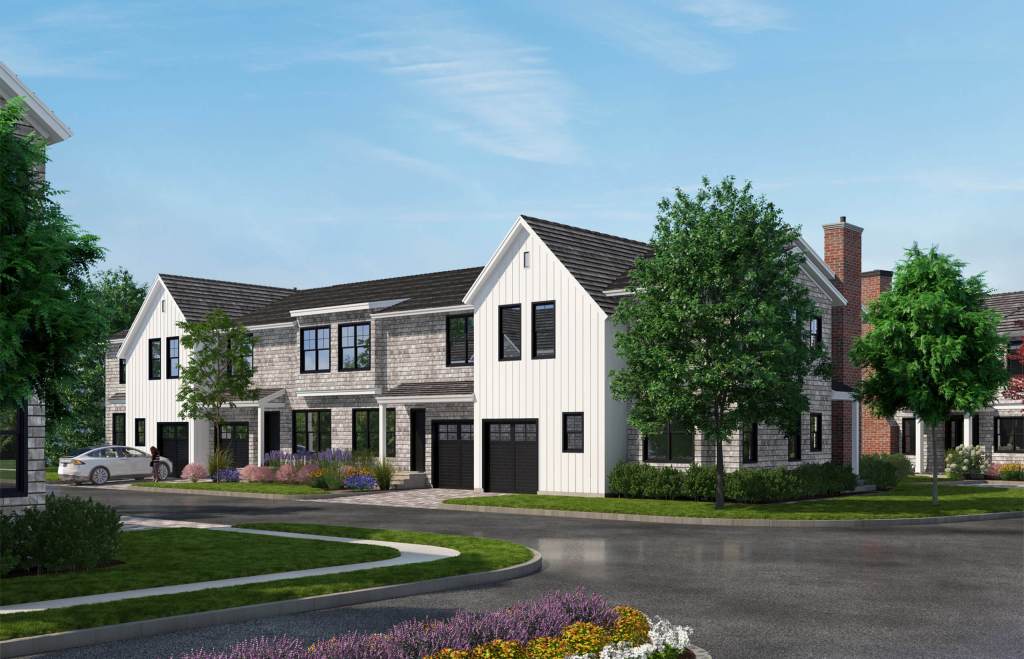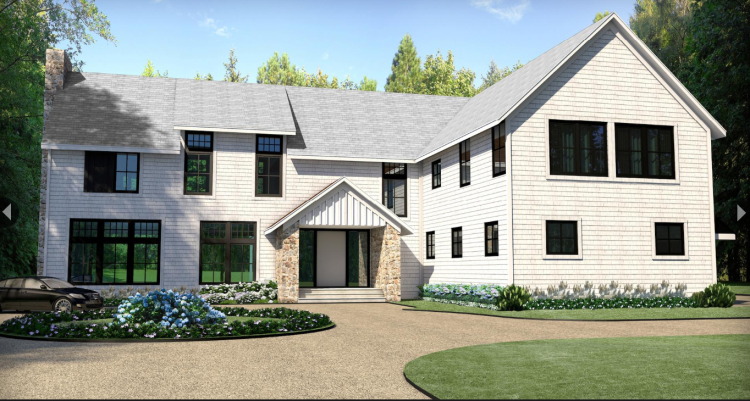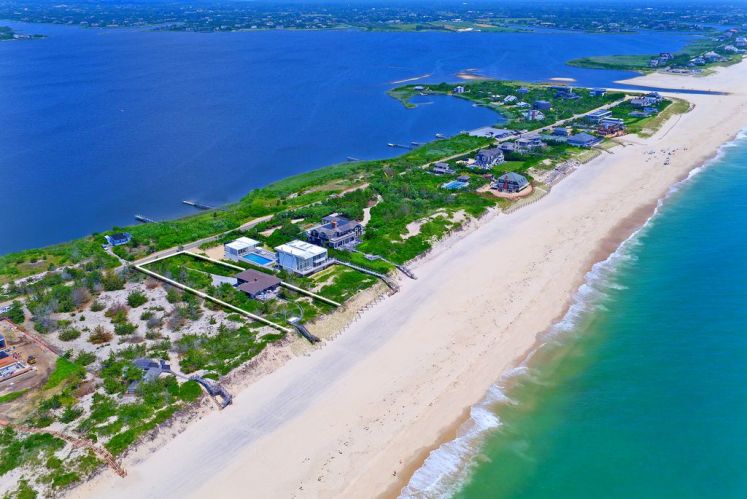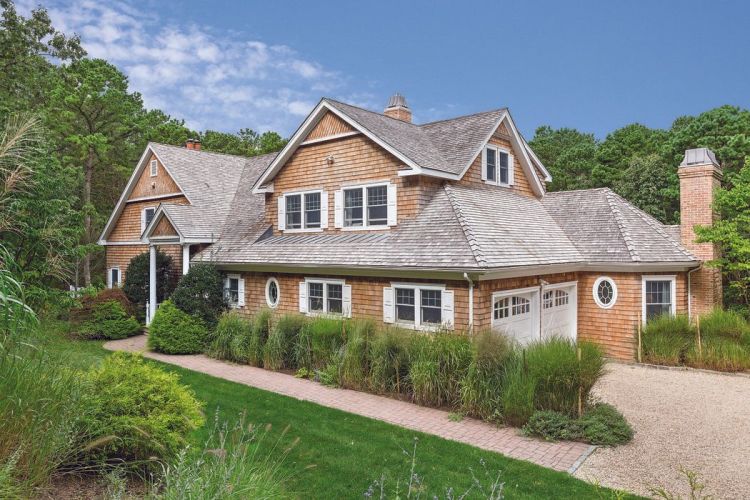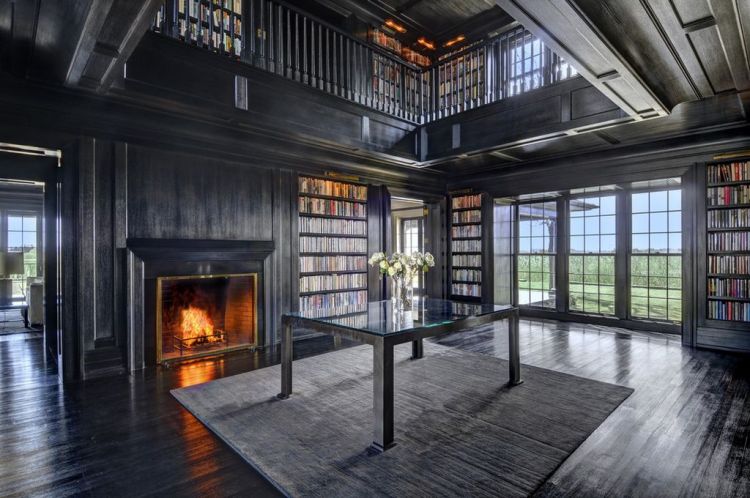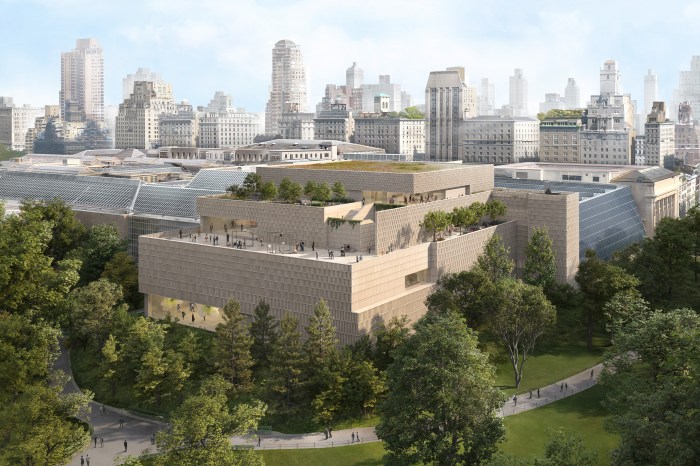More than $40 million in deals have been inked at Watermill Crossing, the new community of luxury townhomes that is under construction in Water Mill, according to Saunders & Associates.
Agents Ed Bruehl and Jennifer Wilson reported this week that “the project is off to a great start” with 17 of the 34 townhomes under contract just a few months after construction began.
“The success of this project is directly attributable to the developer’s focus on building quality new homes in a safe community and pricing it perfectly for the new post-covid buyer who wants a year-round easy-living lifestyle,” says Bruehl who represents the listing with Jennifer Wilson.
Watermill Crossing, located just north of Montauk Highway at 66 Nowedonah Avenue, is being developed by JS Squared and construction is slated for completion by the fall of 2023. The homes are asking between about $2.1 million and $2.9 million.
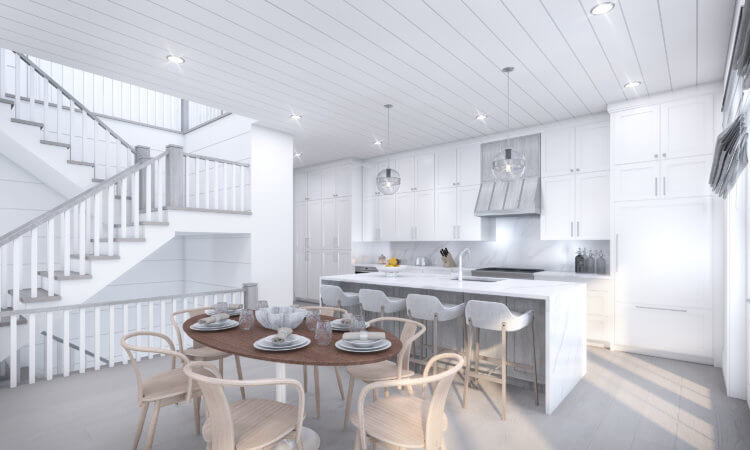
“There are not many new area developments, and this is one of the most exciting real estate opportunities in the Hamptons,” says Andrew Saunders, the president of Saunders & Associates. “We are delighted to see how well received these townhomes have been by local and international buyers.”
Designed by McDonough & Conroy Architects, the townhomes range from 2,500 to 2,800 square feet in size with three to four bedrooms. Each townhome features European custom Italian designed kitchens with Sub-Zero and Bosch appliances, Wolf six-burner, 36-inch gas ranges, white high gloss cabinets, white oak wide-wood floors, and natural gas fireplaces.
Racanelli Construction is overseeing the building of the townhomes with red cedar shingled roofs, cedar shingle/white batten siding and private fenced backyards. The Water Mill-based Mabley Handler Interior Design is designing the common area interior spaces.
Plans for the 6.4-acre property include park-like grounds with sidewalks, designed by Araiys Design of Southampton, a clubhouse with a fitness room, locker rooms with showers, a great room and lounge with card tables, a food prep area, and a wet bar, and an oversized pool and spa. There will be charging stations for electric vehicles.
Email tvecsey@danspapers.com with further comments, questions or tips. Follow Behind The Hedges on Twitter, Instagram and Facebook.
