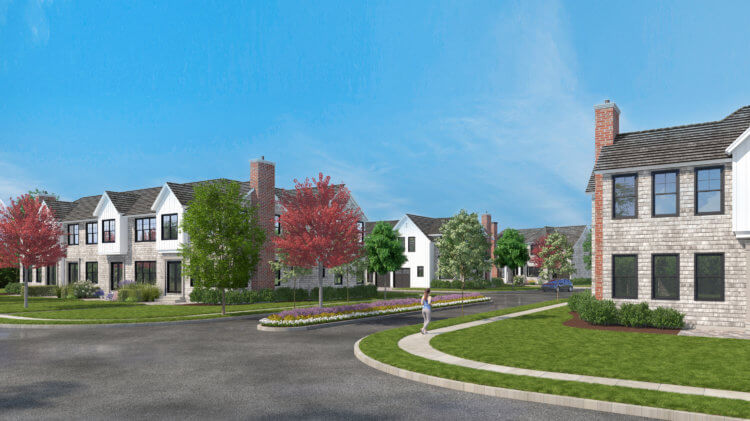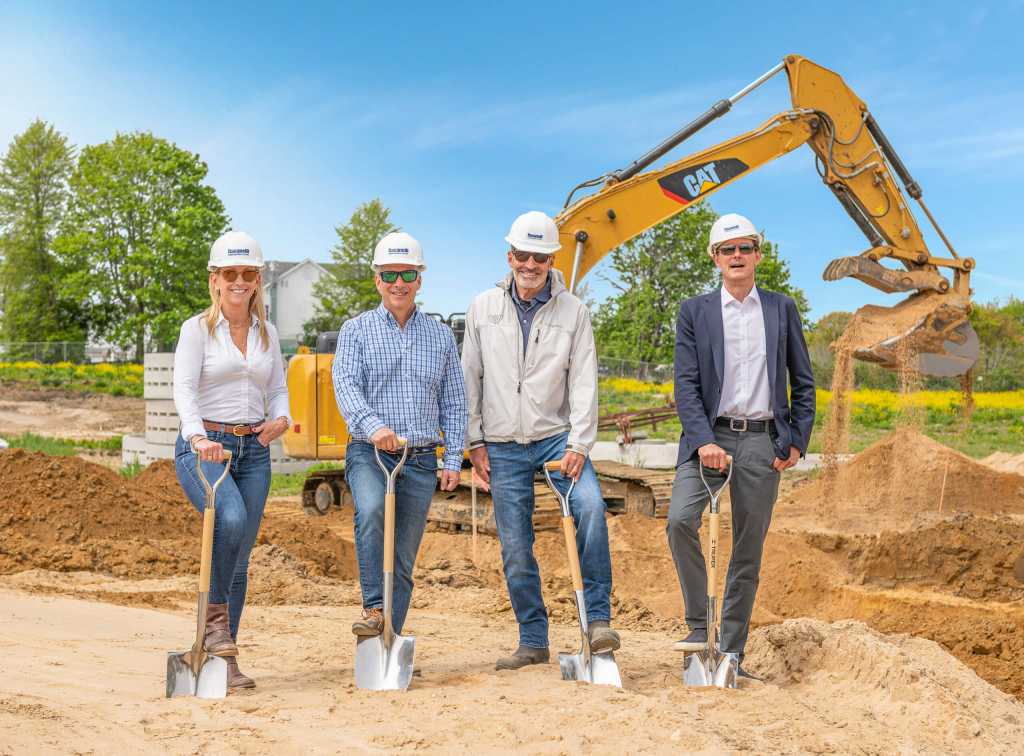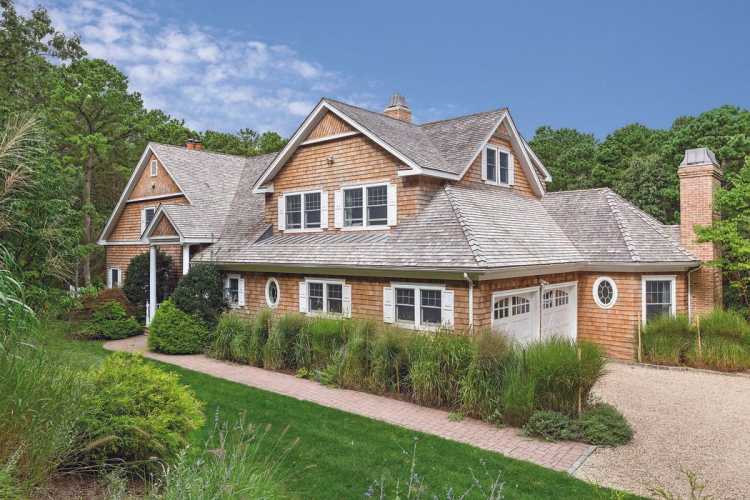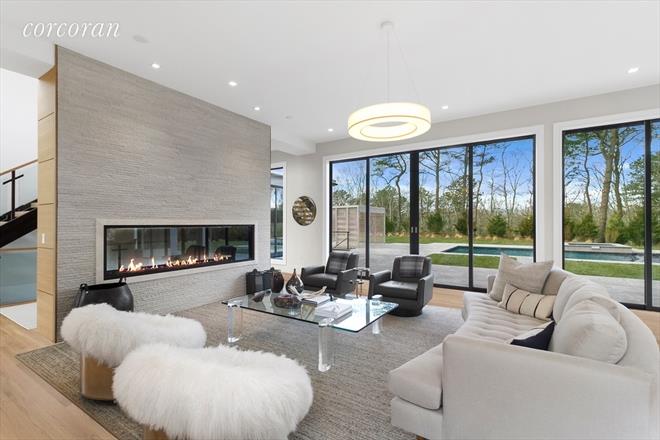Developers of Watermill Crossing, a new luxury townhome community in Water Mill, recently broke ground on the project and sales are off to an impressive start, according to Saunders & Associates.
Ed Bruehl and Jennifer Wilson, who are representing the 38 townhouses, report multiple units already in contract. The two-story townhomes range in price from $2.095 million to $2.895 million.
“This is the most exciting real estate opportunity in the Hamptons,” Bruehl said in a statement released on Thursday. “The property is thoughtfully conceived, the build top-shelf and the location is downtown Water Mill village.”
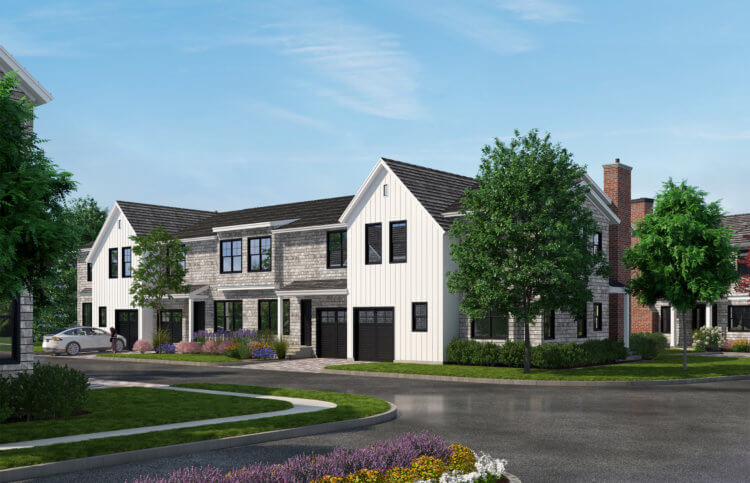
The real estate development company JS Squared anticipates the project at 66 Nowedonah Avenue, just off Montauk Highway, will be completed by the summer of 2023.
“People today enjoy living in multiple places and this development is perfect for them,” Jennifer Wilson added. “It’s not about people downsizing their homes, but about buyers enjoying a multi-location lifestyle with all of their amenities taken care of for them.”
Watermill Crossing Close to Water Mill
Watermill Crossing is situated on 6.4 acres just east of Water Mill’s business center, where Soul Cycle, Provisions Natural Food Market and Bistro Eté have taken up residence.
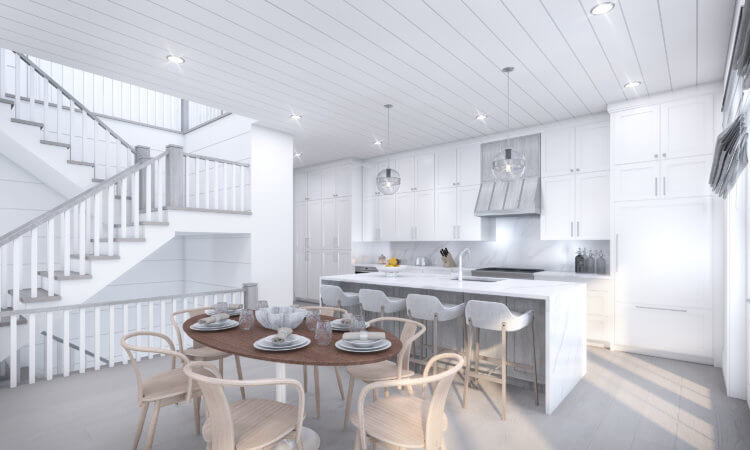
Each townhouse, designed by McDonough & Conroy Architects, an Islandia-based firm, ranges from 2,500 to 2,800 square feet. There are three to four bedrooms in each home. Racanelli Construction of Melville is overseeing the construction.
Mabley Handler Interior Design, located just down the road in Water Mill, will put its stamp on interior spaces.
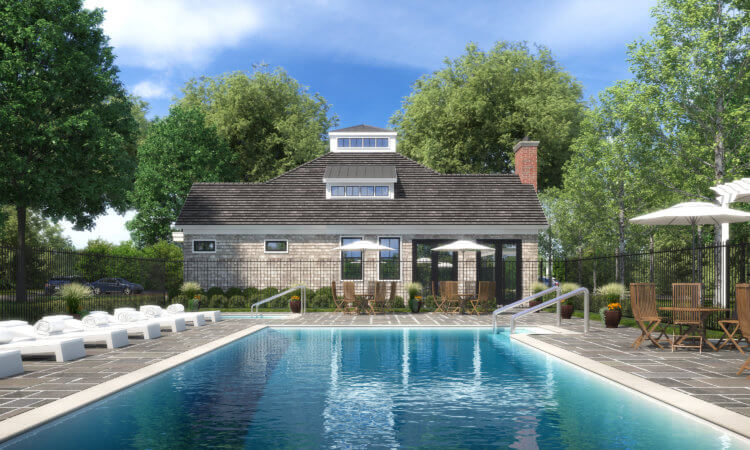
Watermill Crossing’s Amenities
Amenities on the property will include a centrally located clubhouse featuring a fitness room, locker rooms with showers, a great room and a comfortable lounge with card tables, a food prep area and a wet bar. A large stone patio will surround an oversized gunite pool and a separate spa, also at the center of the complex.
Araiys Design of Southampton is overseeing the landscape design. The development will take care of landscaping, snow removal and pool service for tenants. There will also be electric vehicle charging stations on-premises.
James Stanton and Jeffrey Suchman of JS Squared are no strangers to large-scale development. Suchman recently finished the new CVS pharmacy building in East Hampton and has been instrumental in Manhattan projects that include Hudson Yards and The Caledonia. Stanton is president of the Worldwide Group, which has developed notable structures on Billionaires’ Row in Manhattan, as well as condominiums throughout New York City.
A showroom for Watermill Crossing has been set up at the Saunders & Associates office in Southampton Village at 14 Main Street. For more information, contact Ed Bruehl at (646) 752-1233 and Jen Wilson at (631) 219-2771, email WMC@Saunders.com, or visit TheWaterMillCrossing.com.
Email tvecsey@danspapers.com with further comments, questions or tips. Follow Behind The Hedges on Twitter, Instagram and Facebook.
