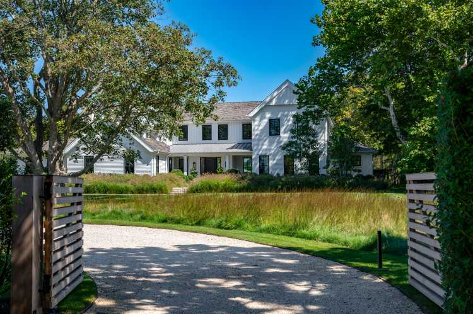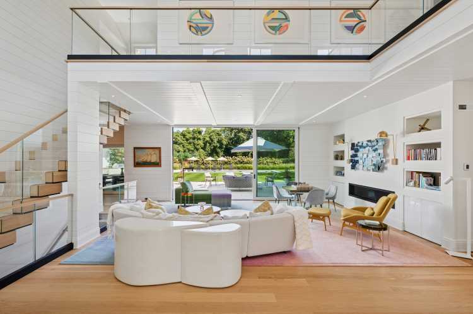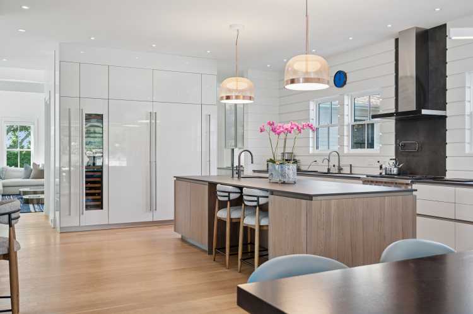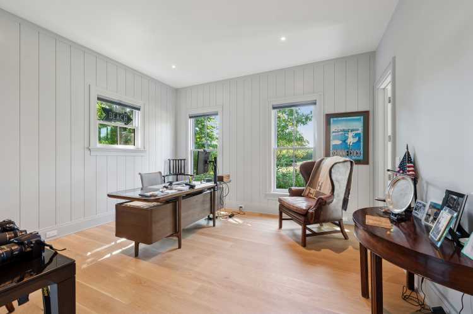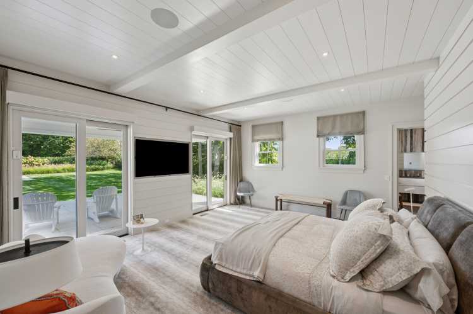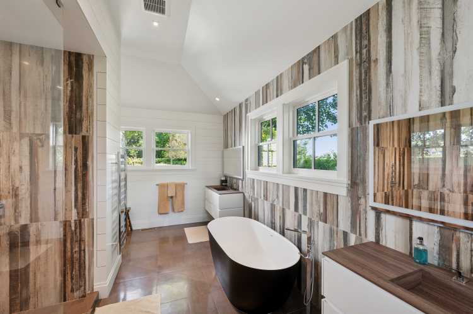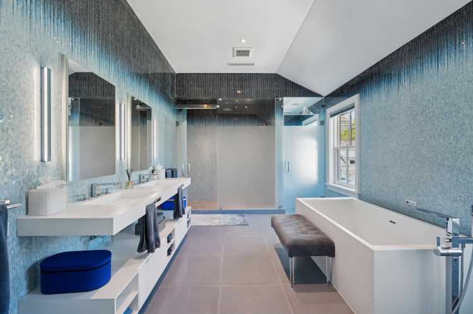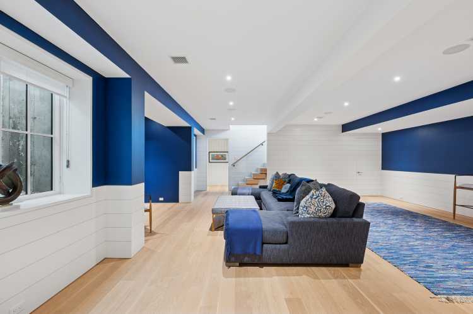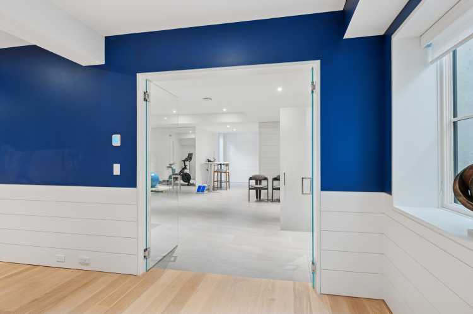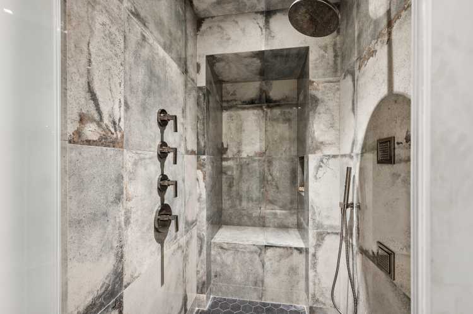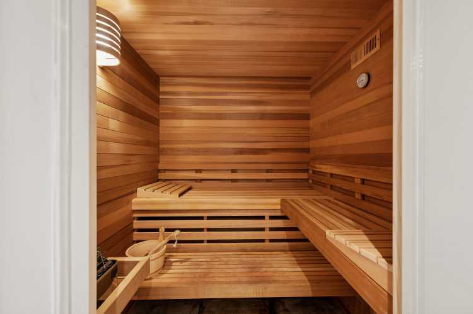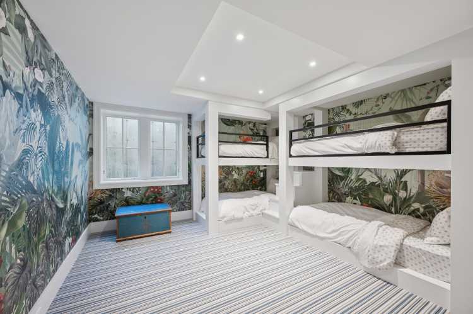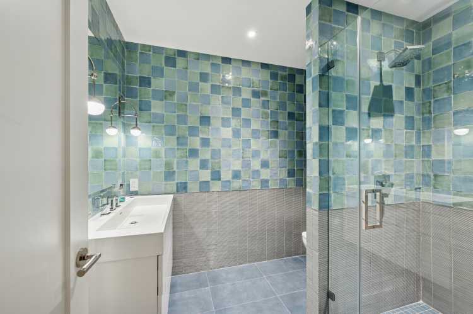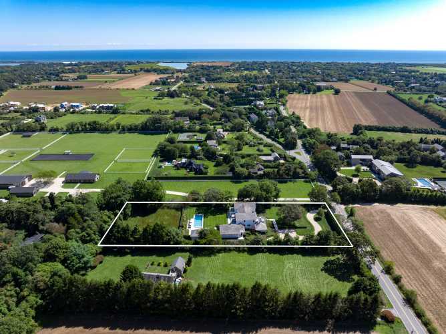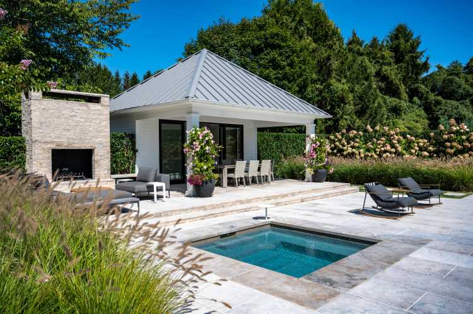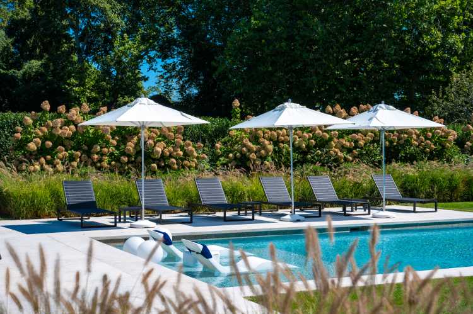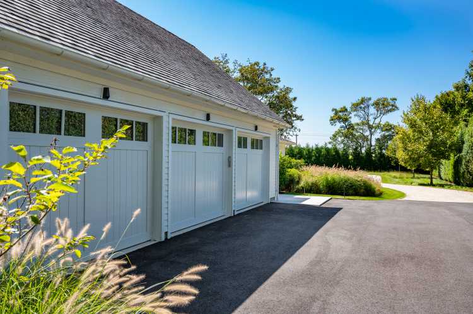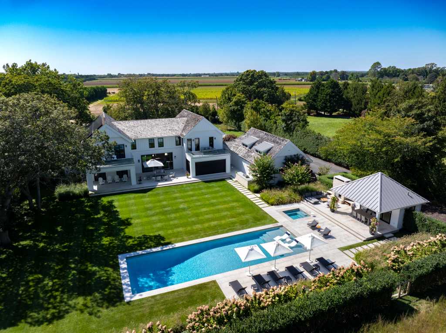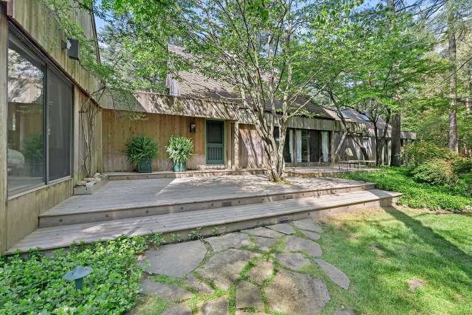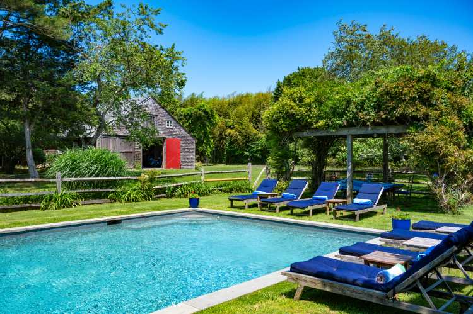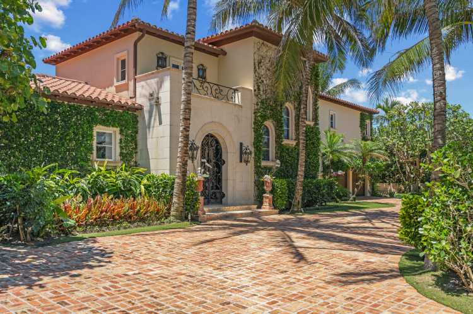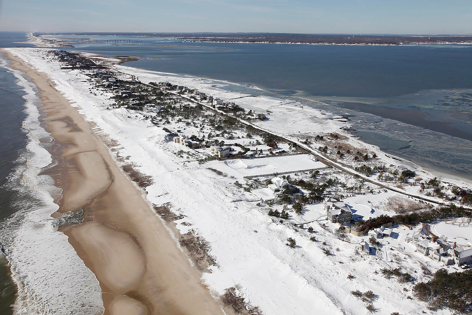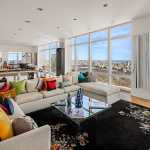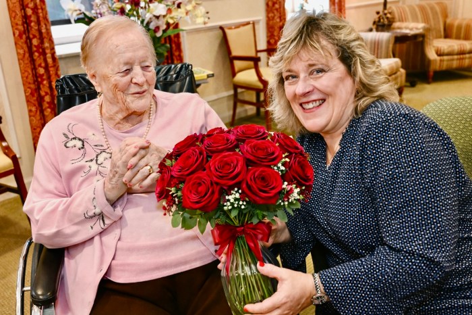A high-tech estate in Wainscott boasts timeless architecture and the latest in ultra-modern luxury. This Townline Road house is listed with Susan Breitenbach at The Corcoran Group for $14,995,000.
Set on nearly two acres just 1.5 acres from the Atlantic Ocean and bordered by a horse farm, the resort-like compound’s amenities include a heated gunite pool with a Baja sunshelf and a 10-person hot tub, a well-appointed pool house, an outdoor fireplace and kitchen, as well as padel court, all cultivated with landscaping by the renowned firm
Built in 2024, the home offers 8,670 square feet of space with hardwood floors and custom millwork throughout.
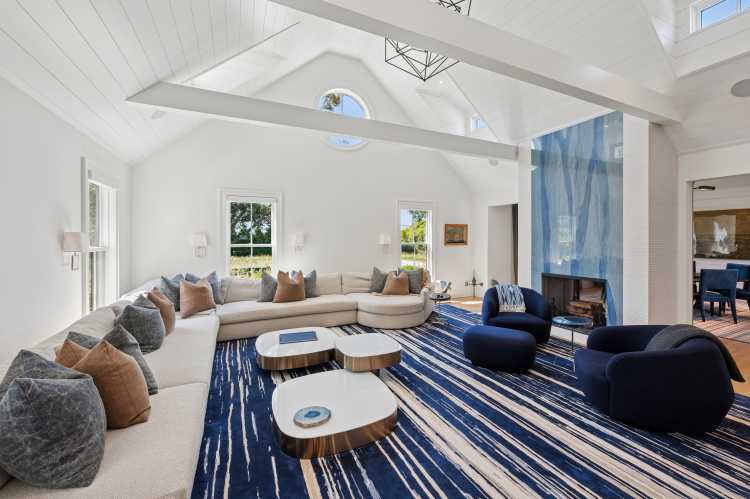
The home’s fully integrated automation systems provide controls for all aspects of the house, including the front gates, music both in- and outside, and the solar panel array and backup generator. “It provides the ultimate in entertainment, sustainability, and security,” the listing description says.
A covered porch gives way to a foyer that leads into the living room, which has floor-to-ceiling sliding glass doors that open to the outside patio for easy outdoor living, while a screened porch opens to the kitchen with automated screens that provide a seamless indoor-outdoor experience.
The spacious open kitchen has top-of-the-line appliances, such as Sub-Zero, Wolf and Miele, with a large 12-foot center island, counter seating, all designed for entertaining. A screened-in porch can be found off the kitchen, featuring automated screens that can retract at the push of a button to create a seamless indoor-outdoor experience.
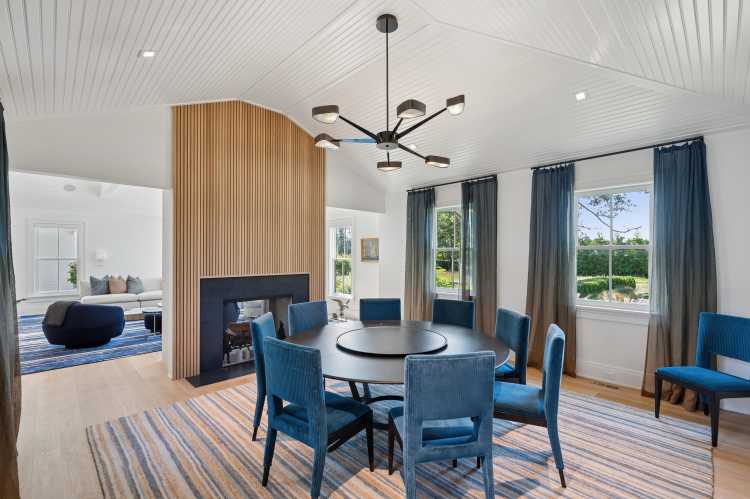
A walk-through pantry leads to a mud room with access to the three-car garage and a laundry room with double washers and dryers. The laundry room also provides direct access outside. Garage access can also be had through double doors off the patio, near the outdoor kitchen.
Back inside, on the other side of the house, there is a primary suite, perfect for guests or the homeowner, with sliding glass doors that lead out to a covered patio. The spa-like bathroom includes an oversized shower and natural stone flooring, a freestanding tub and walk-in closets. There is also an office nearby with its own bathroom.
Up on the 2,340-square-foot second floor, a gallery is open to the living room below. The second level is home to another primary suite, which boasts a massive walk-in closet and luxurious bathroom with double sinks, a water closet, a standalone tub and a huge shower. The second-floor primary also has its own private balcony, accessible through two sliding glass doors.
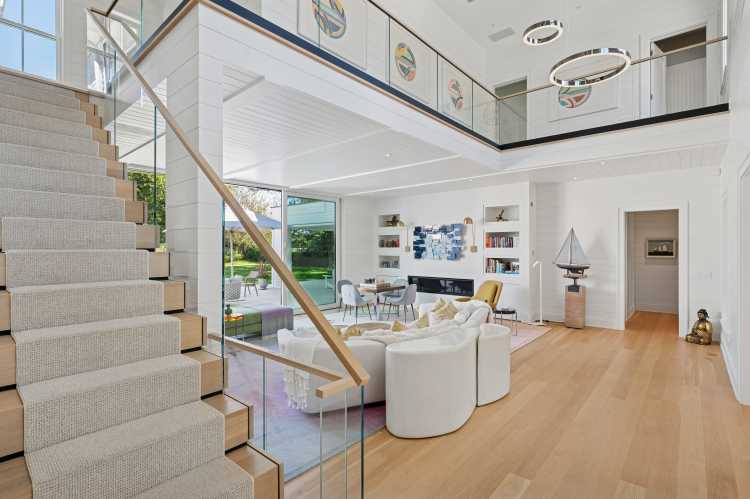
Down on the lower level, there is 2,830 square feet of space with two more bedrooms, one of which is a kid-friendly bunk room, and two more bathrooms. There is a large media/recreation room, a workshop and a gym, with access to a marble-lined steam room and dry sauna. There is also plenty of storage.
Just past the pool and its limestone patios, one will find the pool house, which offers a kitchenette and bathroom.
Check out more photos below.
Email tvecsey@danspapers.com with comments, questions, or tips. Follow Behind The Hedges on X and Instagram.
