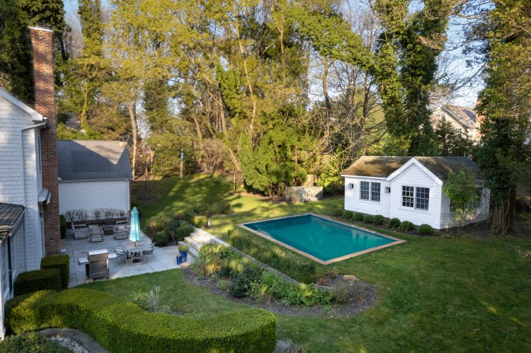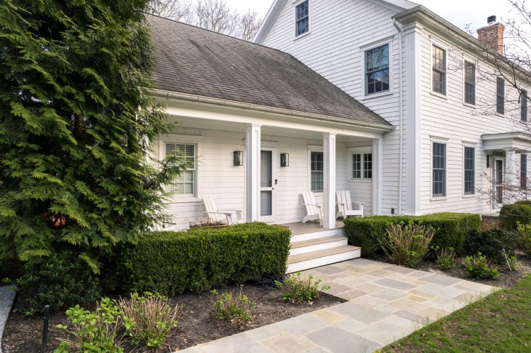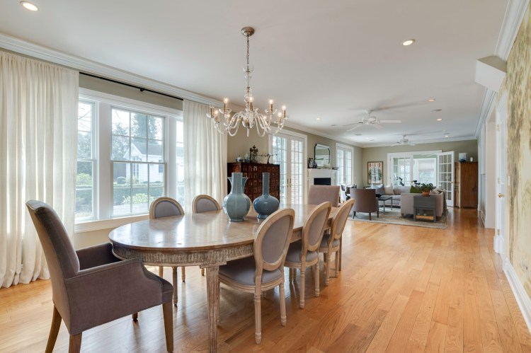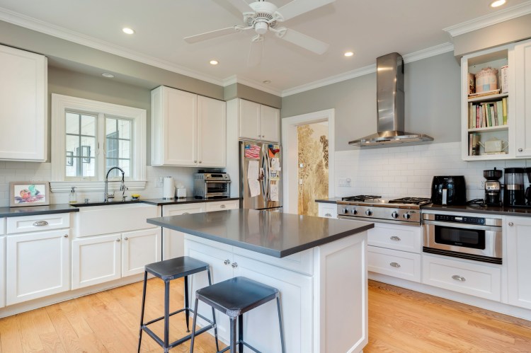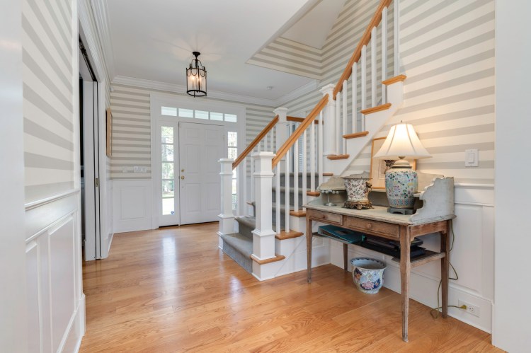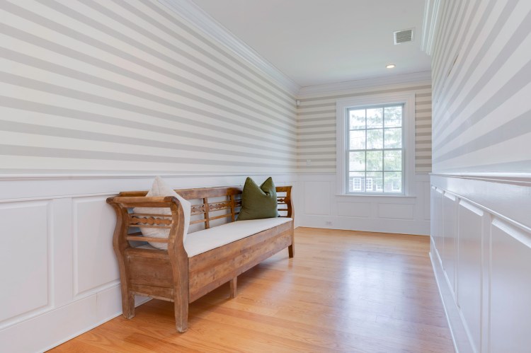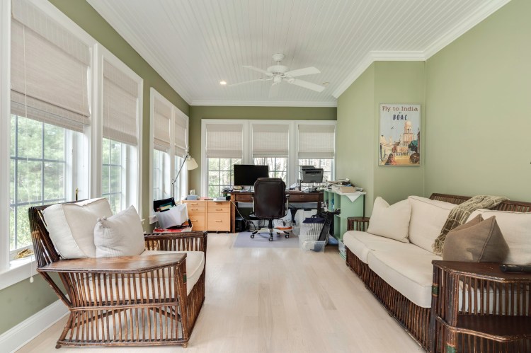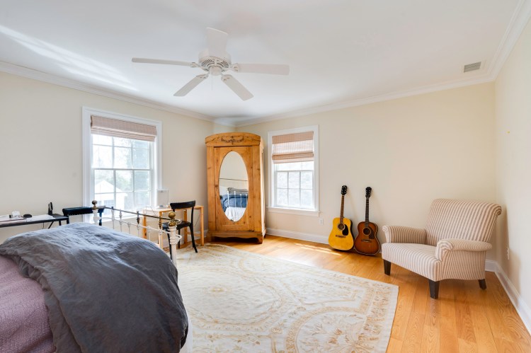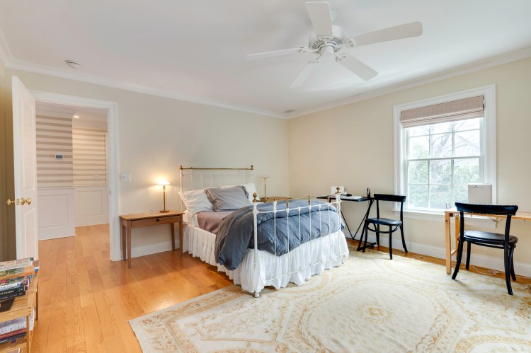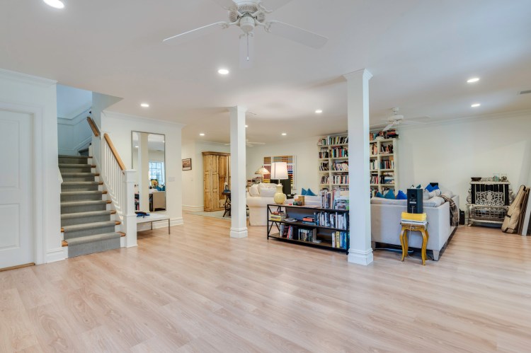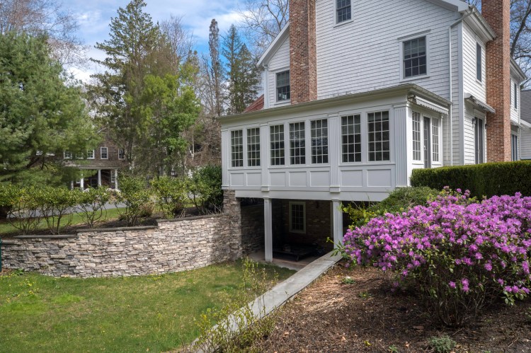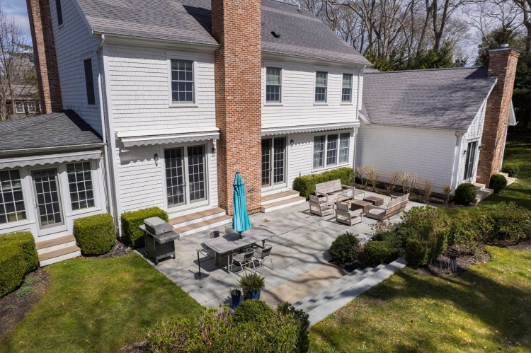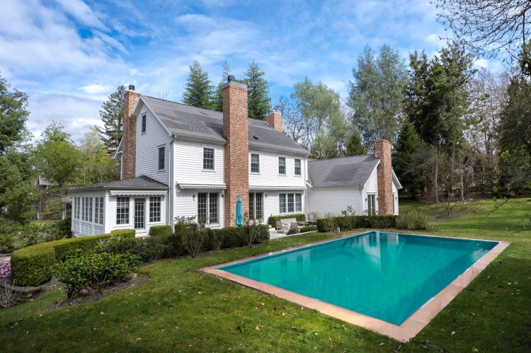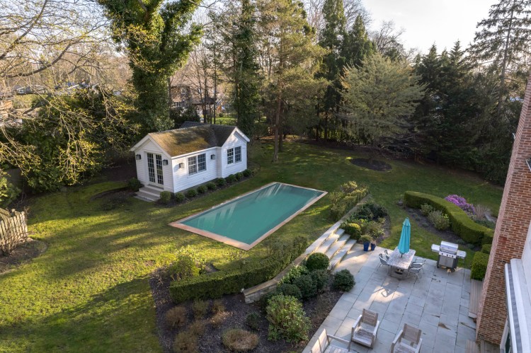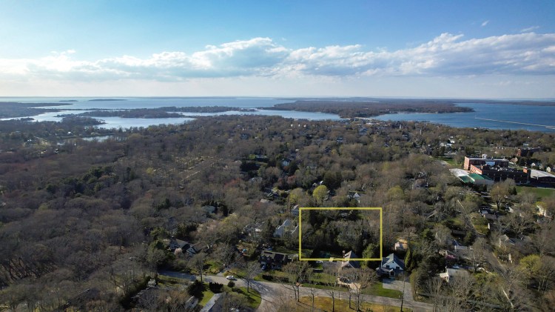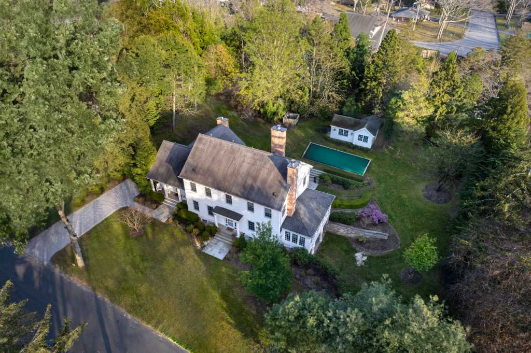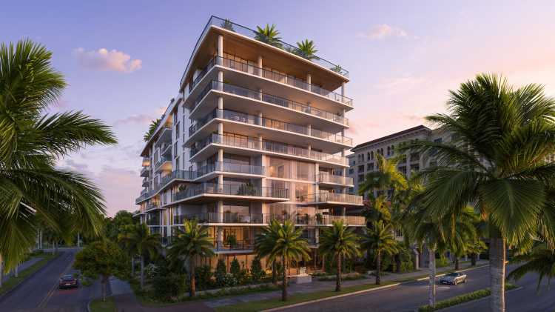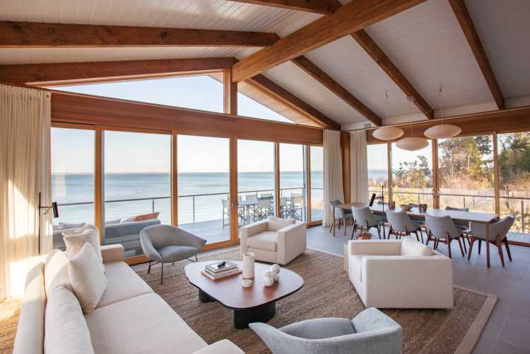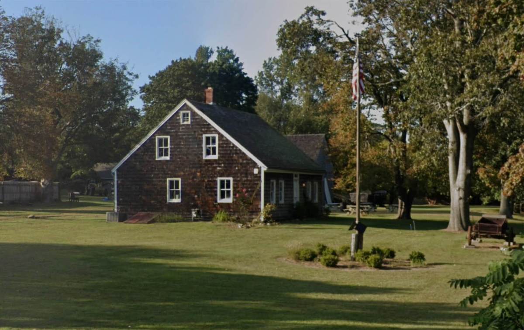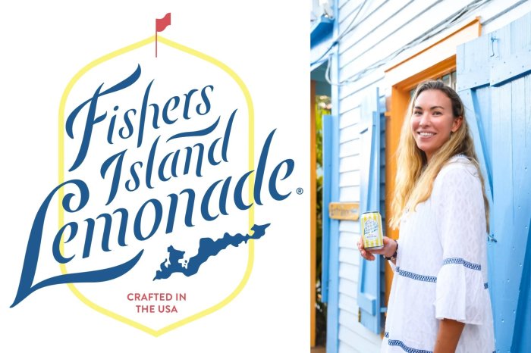In Sag Harbor Village, there is nothing like space — and this listing from the CeeJackTeam at Compass has just that.
Set on a triple-wide lot on a quiet street, the traditional house offers “the perfect blend of comfort & convenience plus that rare village amenity: plenty of space,” says Jack Pearson of the CeeJackTeam in the listing description.
The 0.70-acre property at 26 Harrison Street is asking $5.6 million.
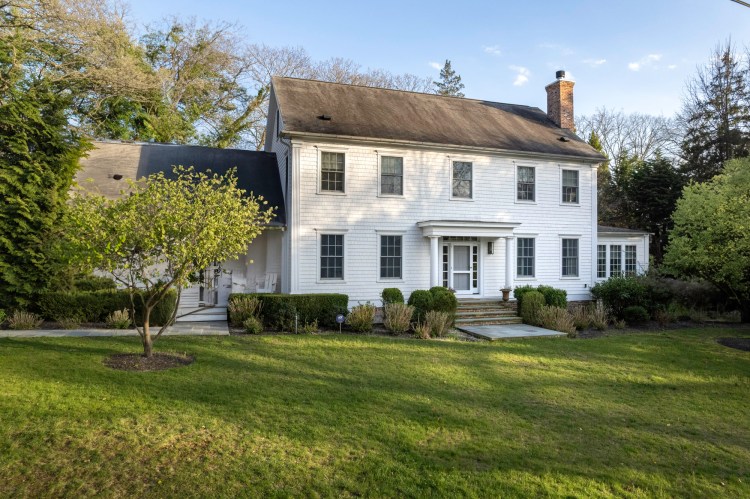
Though built in 2010, the house white, two-story clapboard house that blends in with nearby historic structures. Offering 6,000 square feet of space, there is even a finished 1,800-square-foot walk-out lower level with its own living spaces and two bedrooms.
An elegant foyer leads into the spacious great room that includes a living area with a fireplace and an oversized dining room. Two sets of French doors lead out to the bluestone patio, perfect for outdoor dining and entertaining in the summer and overlooking the pool and park-like grounds.
The great room allows for separation, as needed, with doors that close it off from the rest of the house. “High ceilings add an airy and grand feel, complemented by elegant hardwood floors throughout,” the listing description says.
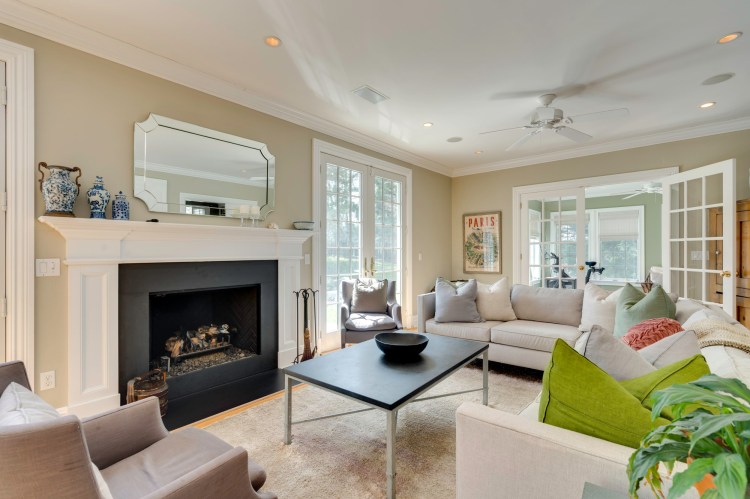
The chef’s kitchen features a center island with seating and stainless steel appliances, as well as a door to the backyard.
There is also an office that boasts walls of windows for a light-filled work-from-home environment.
“Discreetly secreted away,” the listing description says, the generously sized main floor primary suite offers a gas fireplace, a luxurious bathroom with both a shower and a tub, and direct access through a pair of French doors to the serene backyard.
There are a total of six bedrooms and five-and-a-half bathrooms in the home.
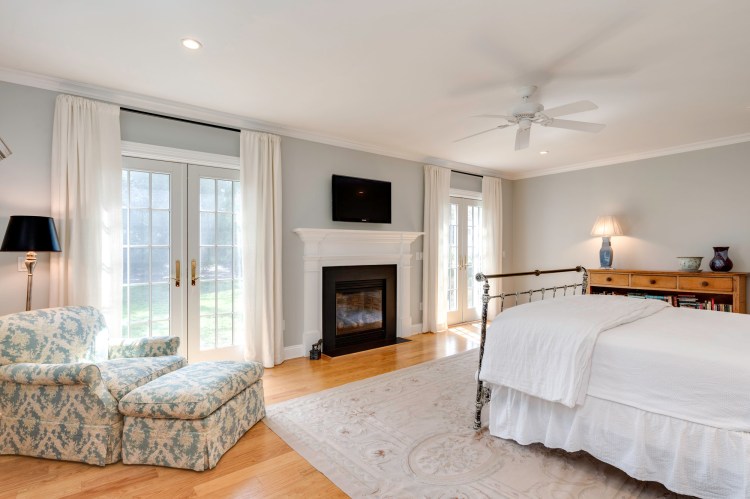
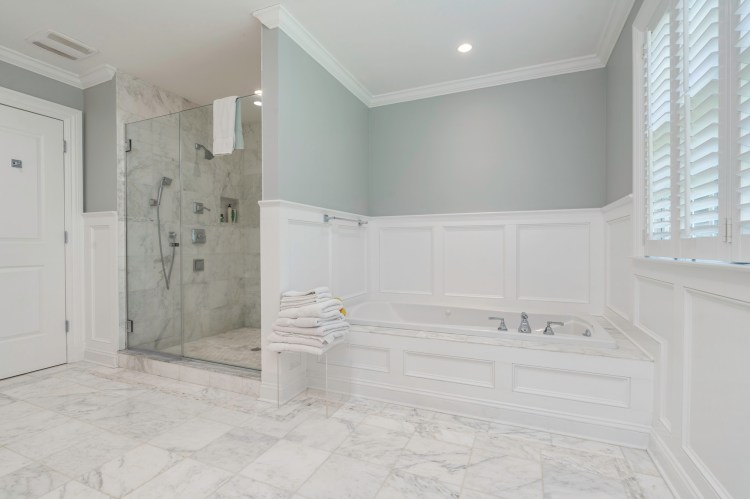
Upstairs, a second primary suite and two guest bedrooms with ample closet space can be found. A 43-by-25-foot attic can be finished to allow for a bonus space or expansion.
“The walkout lower level stuns with light-filled living spaces and two guest bedrooms, all seamlessly connected to the incredibly green outdoor experience,” the listing says.
The heated gunite pool is complemented by a 15-by-26-foot pool house and is surrounded by mature landscaping and specimen trees for plenty of privacy.
Located in the heart of the village, the property is within walking distance to the village shops, restaurants and entertainment. It is also in the coveted Sag Harbor School District.
Check out more photos below.
[Listing: 26 Harrison Street, Sag Harbor | Broker: Jack Pearson, The CeeJackTeam, Compass | GMAP
Email tvecsey@danspapers.com with further comments, questions or tips. Follow Behind The Hedges on X and Instagram.
