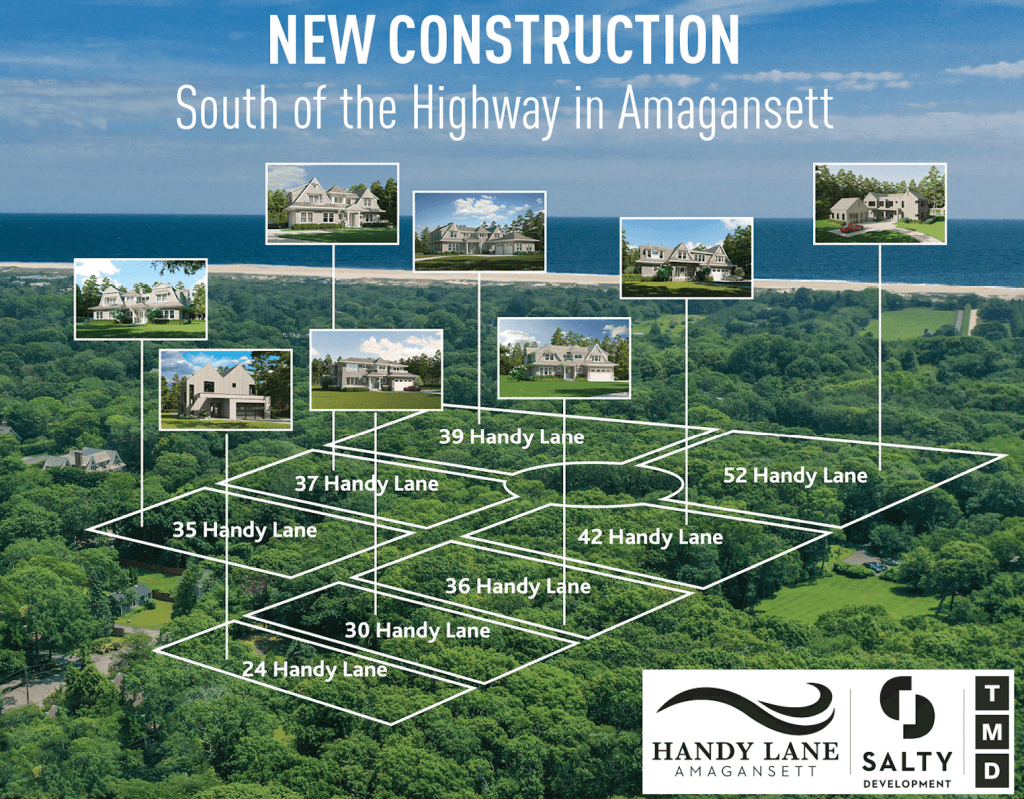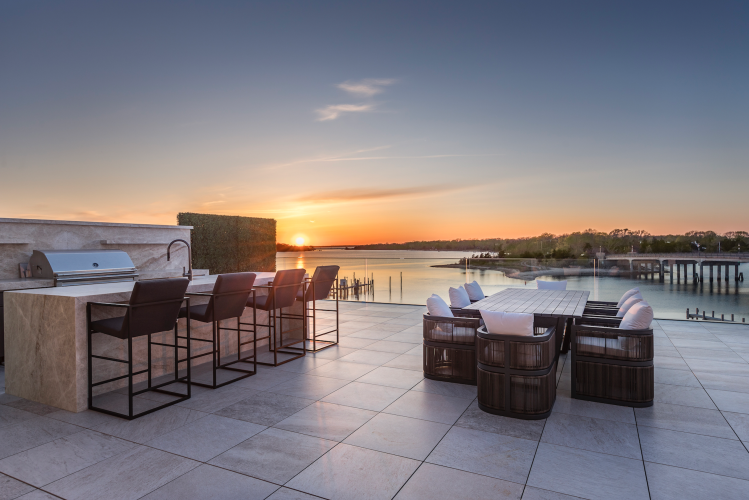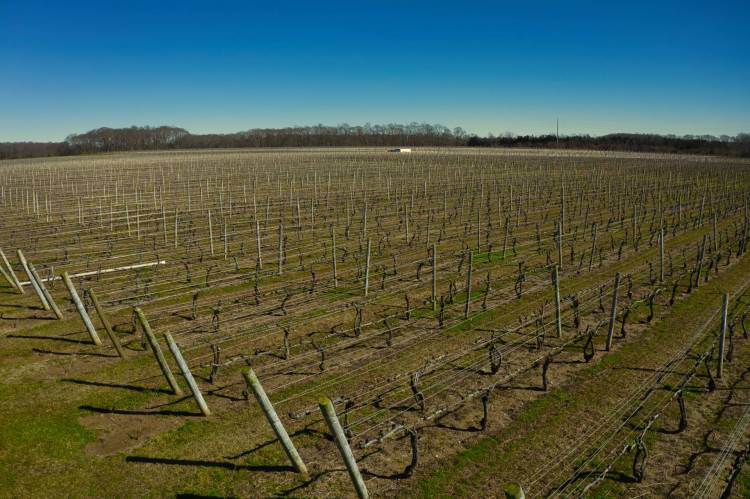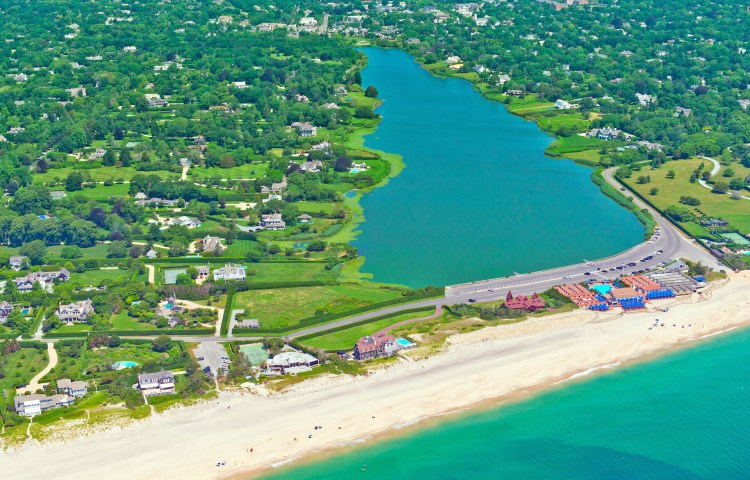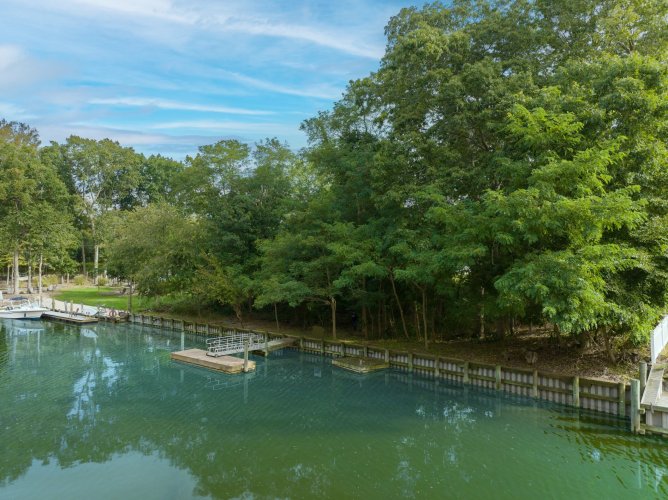How about a block party this Thanksgiving weekend? One will be held on Saturday to give buyers and agents a preview of what’s to come on Handy Lane, where eight luxurious homes are being built on a picturesque cul-de-sac close to the ocean.
The properties are exclusively listed with Romaine Gordon of Saunders & Associates for between $4.2 million and $6.899 million.
With inventory low, there is buzz building for this new development by Salty Development, a privately-owned real estate development and investment firm operating out of New York City, and architectural designer Terrence McKeen, who brings his 20 years of experience specializing in high-end residential design on the East End.
“These houses are south-of-the-highway and only a little over a mile to Indian Wells Beach and Amagansett village so the location is amazing. And, being on a cul-de-sac means the area is quiet and private, no traffic except for the immediate neighbors,” says Gordon.
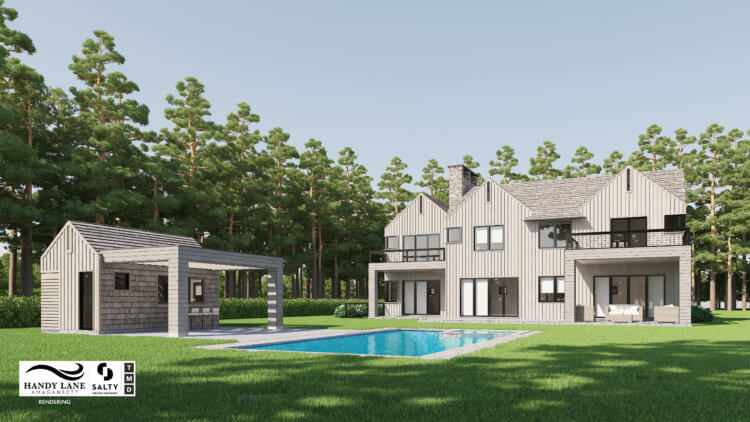
“The houses offer pretty much everything a buyer is looking for in today’s market — ensuite bedrooms, a large eat-in chef’s kitchens and, of course, the finished lower level which adds so much desirable living space to the house,” she adds.
The outdoor areas also rival the interiors. With the exception of the smallest property, all of the houses offer a 200-square-foot pool house with a kitchenette, indoor/outdoor bar with a sink, refrigerator and dishwashers, as well as a half bath and outdoor shower.
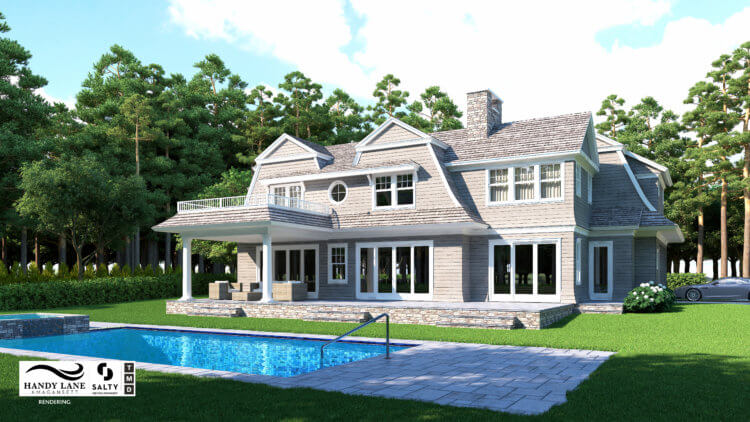
“New south-of-the-highway construction with all of these bells and whistles at this price point is hard to find in any market but especially now with inventory being at an all-time low,” Gordon says.
The eight lots on Handy Lane range in size from 0.29 of an acre to 0.83. The homes will span from 3,857 square feet at 24 Handy Lane to 7,081 square feet at 39 Handy Lane. Six of them are traditional designs, but each will look different, and the designs for 24 Handy Lane and 52 Handy Lane would both be considered modern farmhouses.
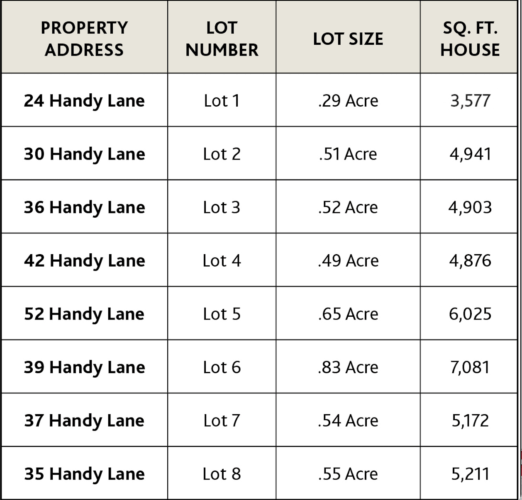
Most of the homes include second-floor primary ensuites with a fireplace and a luxurious bathroom with the exception of the two largest houses at 39 and 52 Handy Lane, which offer first and second-floor primary suites. Each has spacious great rooms, also with fireplaces and a wall of glass doors that lead out to a partially covered back patio. They all have chef’s eat-in kitchens with custom cabinetry, Wolf and Sub-Zero appliances, such as an eight-burner gas range, double wall ovens, a wine refrigerator, a microwave and two dishwashers.
Plans allow for 10-foot ceilings on the first and second floors, though 39 Handy Lane will offer 11-foot ceilings. Other features include six-inch white oak wood floors, custom cabinets and vanities, high-end tiles, faucets, fixtures and lighting. Each home also has a finished lower level with a recreational space that boasts a wet bar.
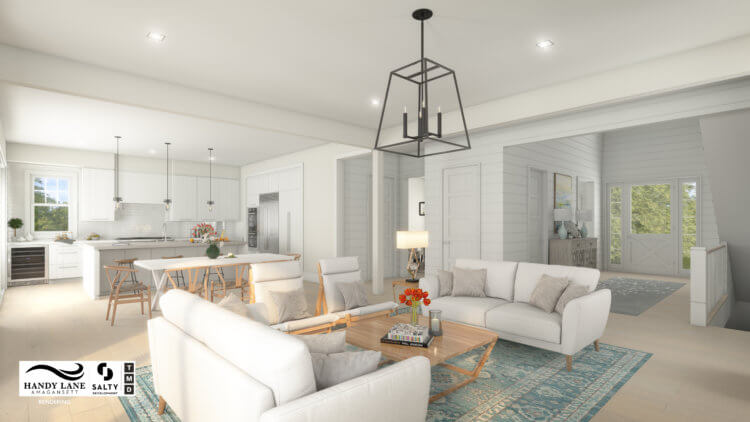
The largest and priciest home is being built at 39 Handy Lane, listed at $6.899 million. The 7,081-square-foot abode includes a 2,130-square-foot finished lower level on a 0.83-acre lot on the southeast side of the cul-de-sac. There will be eight bedrooms, including a first and second-floor primary suite that both feature gas fireplaces and the second-floor one boasts a terrace. In total, the house holds eight full baths and two half-baths.
In this particular home, the dining room features a wine display and has wide shiplap panels on the walls. A breezeway goes from the attached two-car garage to a mudroom. A sauna is included on the lower level.
Next door at 52 Handy Lane on the southwest corner of the cul-de-sac will be a modern farmhouse-style home. The second-largest lot, the home boasts 5,879 square feet of living space and eight bedrooms, including a first and second-floor primary, both with fireplaces and a terrace off the second-floor suite. In addition to all the standard amenities in this subdivision, there are also first and second-floor laundry rooms, a sauna on the lower level and two bedrooms on the lower level, or one bedroom and a gym. The asking price: $6.7 million.
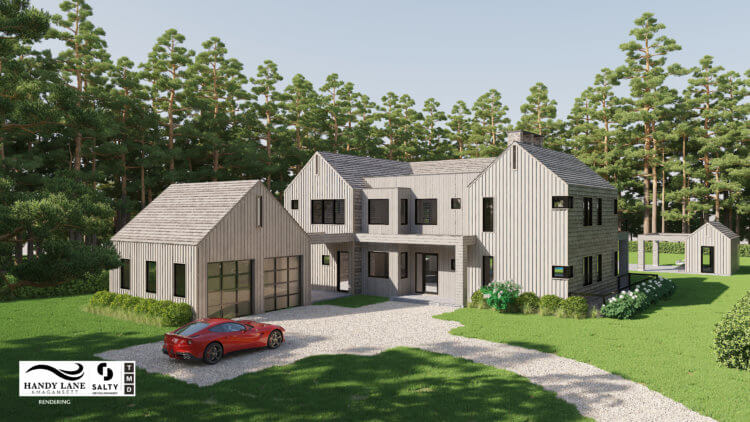
Newly listed is the smallest lot and house, 24 Handy Lane. The 0.29-acre lot at the beginning of the street is being offered at $4.2 million. The home offers 3,847 square feet of living space, including 1,022-square-foot lower level. There are five bedrooms, four bathrooms and one half-bath. The primary suite is located on the second floor and has a terrace that overlooks the pool. There is also a second-floor laundry room for convenience. The kitchen boasts a quartz countertop and a waterfall stone island.
Construction is well underway on the block. Multiple houses already have siding and roofing complete, the windows are in and electric and plumbing is done. The homes at 42, 36 and 30 Handy Lane are going to be the first to be completed. “These houses will be ready for move-in at some point early to mid-summer. A few others are just now having foundations poured and framing started,” Gordon explains. “These will be ready mid-to-end summer.”
The last two or three will be started in January and will be ready by fall 2022.
There’s plenty of space for Saturday’s block party, slated from noon to 3 p.m. There will be handmade pizza, waffle fries, cookies and drinks from Eddie’s Pizza Truck, plus fun giveaways too, such as a $100 gift certificate to East Hampton Grill and Naturopathica. Gordon tells us.
For open houses happening this weekend on the South Fork, click here.
Email tvecsey@danspapers.com with further comments, questions, or tips. Follow Behind The Hedges on Twitter, Instagram and Facebook.

