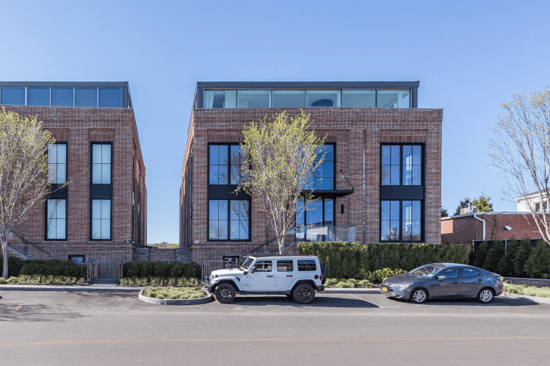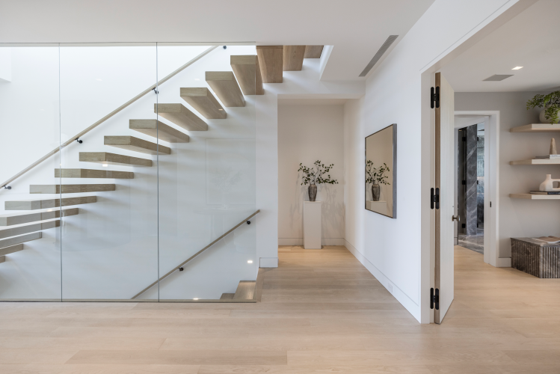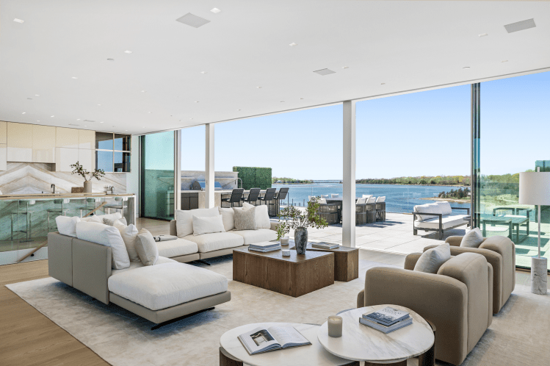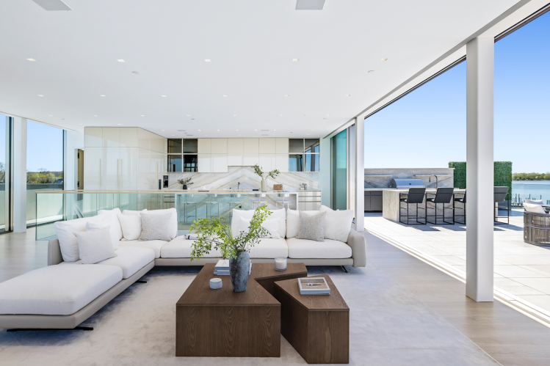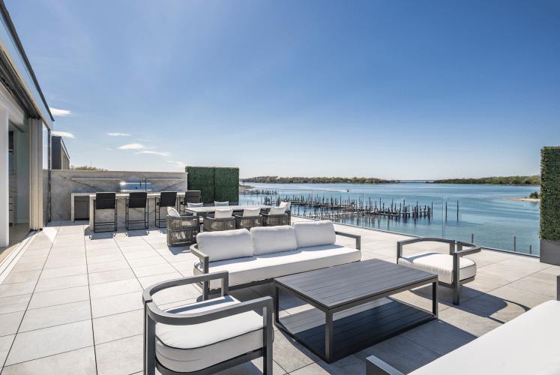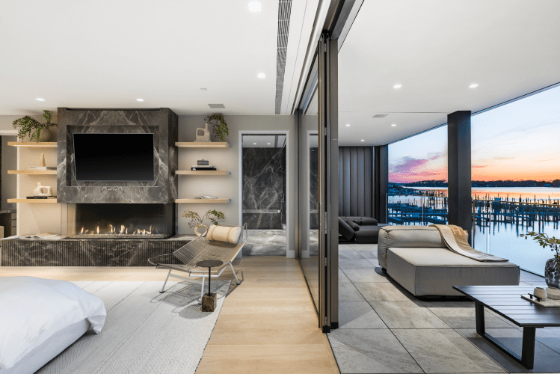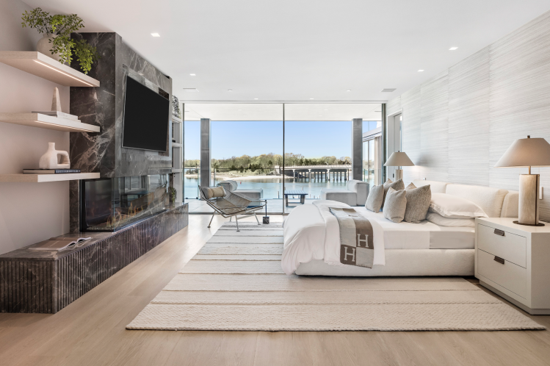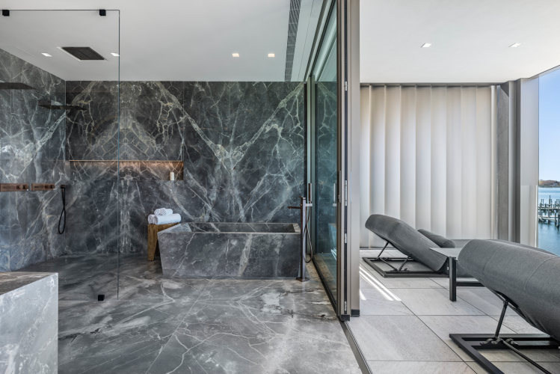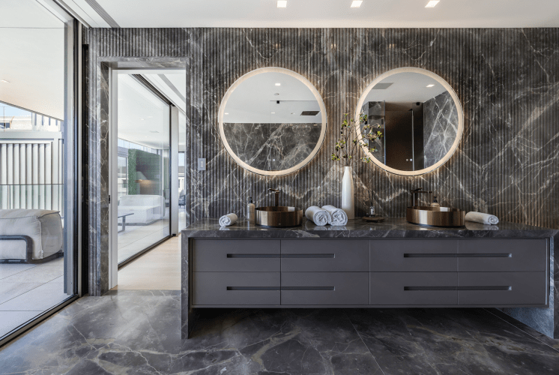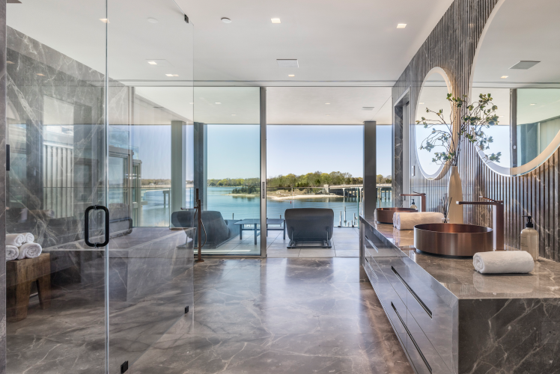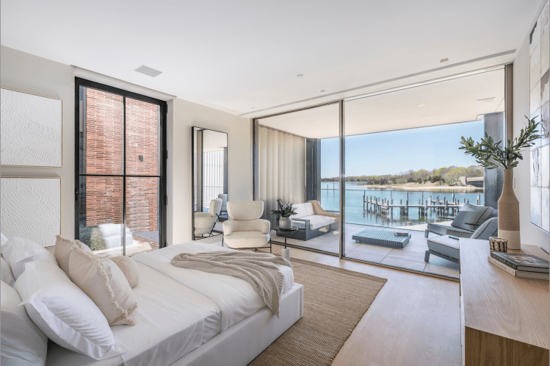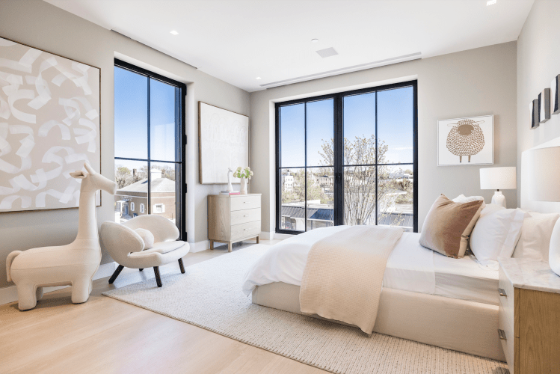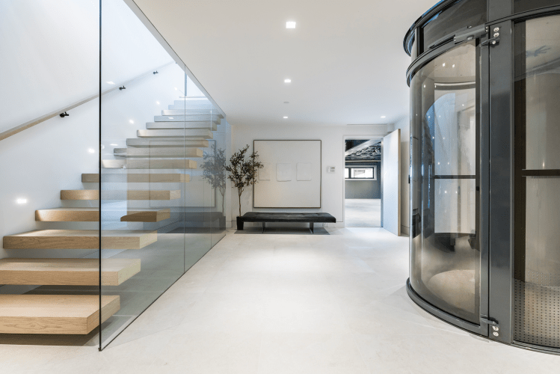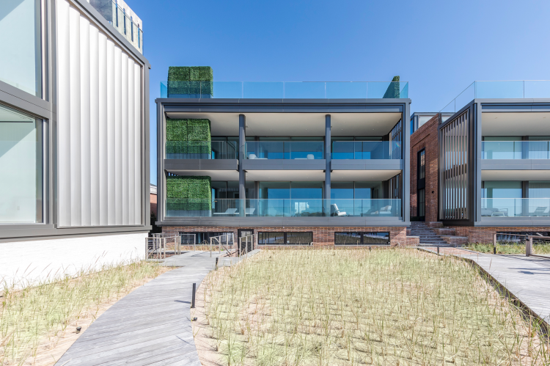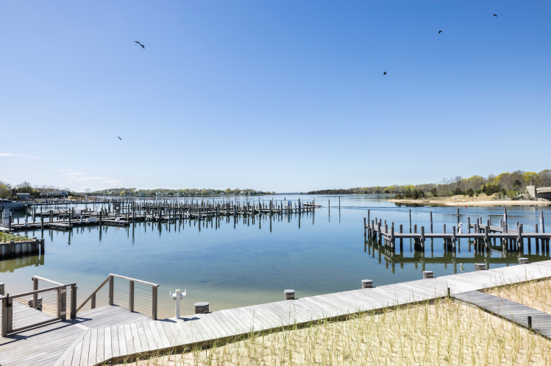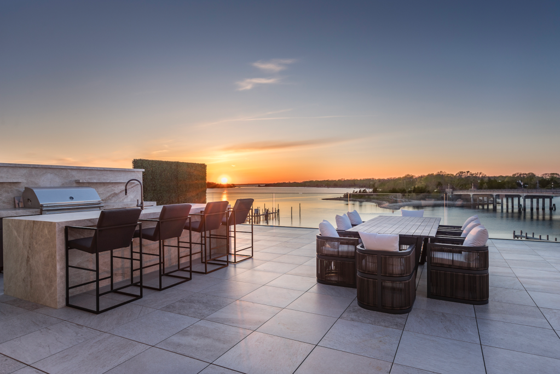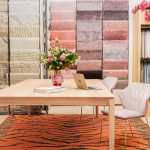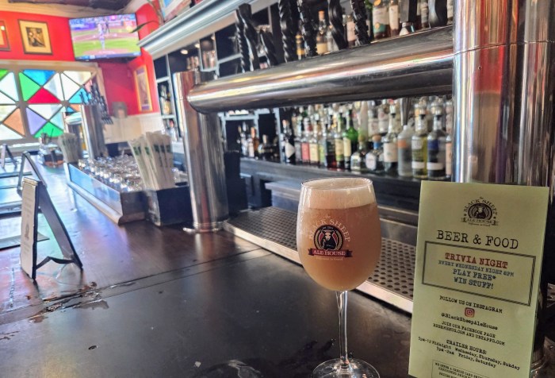A high-end turnkey condominium in a three-unit luxury development on Sag Harbor Cove is back on the market following its recent completion.
Residence B at 2 West Water Street, which offers 11,723 square feet of space with some of the best views overlooking Sag Harbor’s waterfront, is asking $20 million. Tal Alexander and Frederick Wallenmaier from OFFICIAL are representing the listing, which Alexander firmly believes is “a one-of-a-kind purchase opportunity, as nothing like this will be built again” in the center of the village.
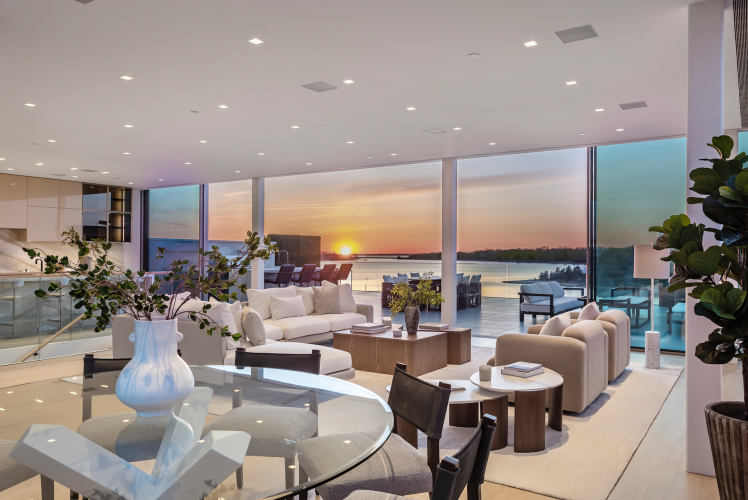
This unit at 2 West Water Street has never been lived in and comes with two private boat slips and even a spit of sandy beach. Michael Hirtenstein, the real estate investor and nightlife impresario, purchased 2 West Water Street’s Residence C, in shell condition, for just over $15 million in 2021, records show.
“Crafted by Jay Bialsky of J. Bialsky Premiere Design and Development and award-winning Andre Kikoski Architect, this turnkey extraordinary fusion of innovative development and exquisite design sets the standard for contemporary waterfront lifestyle,” the listing description says.
With three levels of living space, the condominium unit features eight bedrooms and nine-and-a-half bathrooms, a rooftop with sunset views, an elevator, a home gym and a three-car garage.
We’ll start on the top floor, where the main living space can be found to take full advantage of those views.
“Experience the pinnacle of waterfront living on the third level, spanning 2,705 square feet of interior and exterior space,” the listing says. An open-plan kitchen, dining room and living room benefit from the floor-to-ceiling windows and the sliders, which peel back to reveal an outdoor kitchenette, an outdoor living area and dining area, and, of course, panoramic views of Sag Harbor.
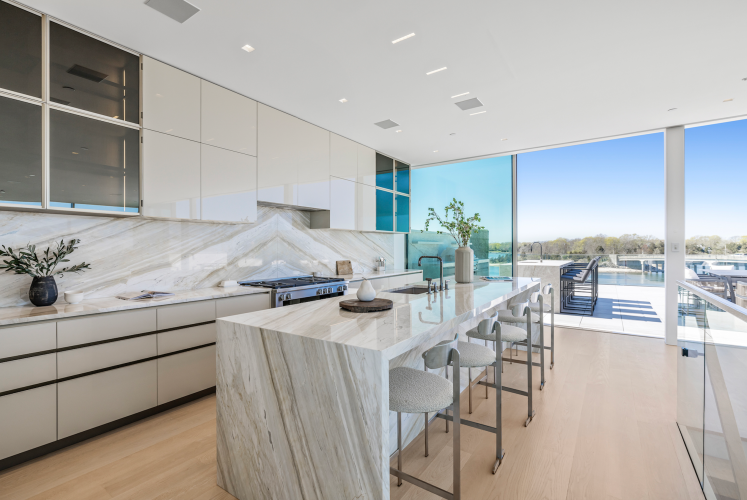
The chef’s kitchen is equipped with white Calacatta marble and a large center island with eating for five.
Take the stairs or modern glass elevator down to the second floor, where there are two guest suites and a primary suite with direct access to a covered balcony overlooking the water. The primary spans up the width of the unit, including a luxurious bathroom with a freestanding soaking tub and a slider that opens to the deck, two walk-in closets, and an office space with a water view. The primary bedroom also boasts a fireplace.
The first level spans 3,056 square feet of interior and exterior space, which includes an outdoor Terrazzo porcelain-floored deck. There is also a sitting room with oak room dividers and a marble gas fireplace, four guest suites, two with direct access to the deck overlooking the marina, and a powder room.
The ground level provides 2,906 square feet of interior space with space for up to four vehicles in the garage. A laundry room and well-appointed bathroom offer practicality, “while the entry foyer sets a tone of elegance and convenience complete with elevator access,” the listing says.
See it for yourself. An open house was to be held Saturday, May 11 from 12:30 to 2:30 p.m.
Check out more photos below.
[Listing: 2 West Water Street, Residence B, Sag Harbor| Brokers: Tal Alexander and Frederick Wallenmaier, OFFICIAL | GMAP
Email tvecsey@danspapers.com with further comments, questions, or tips. Follow Behind The Hedges on Twitter, Instagram, and Facebook.
