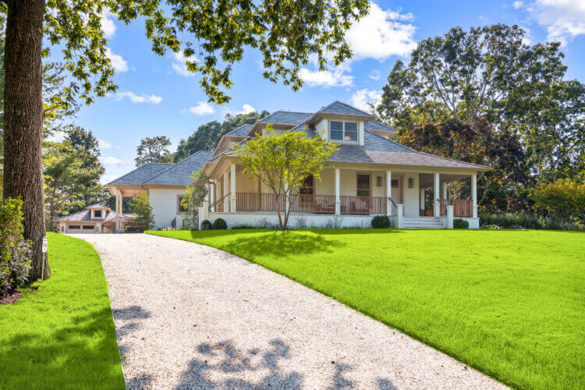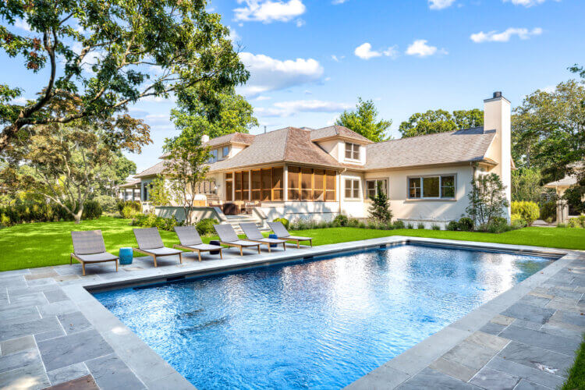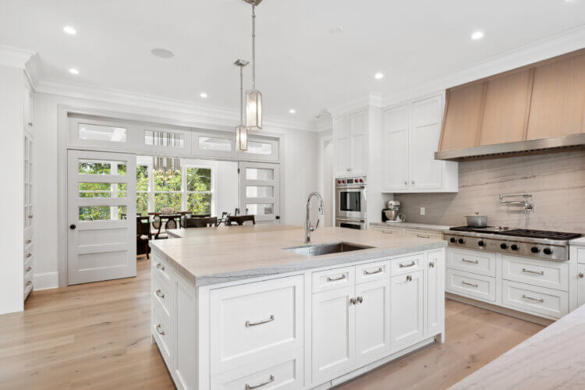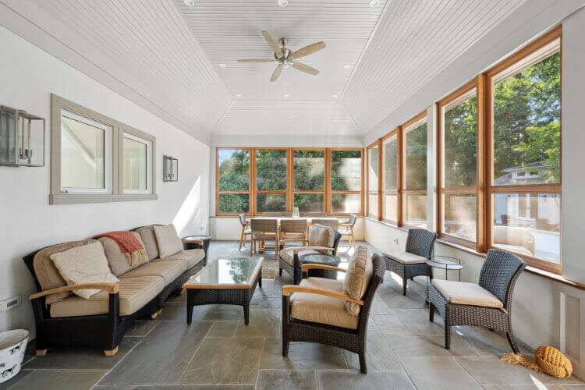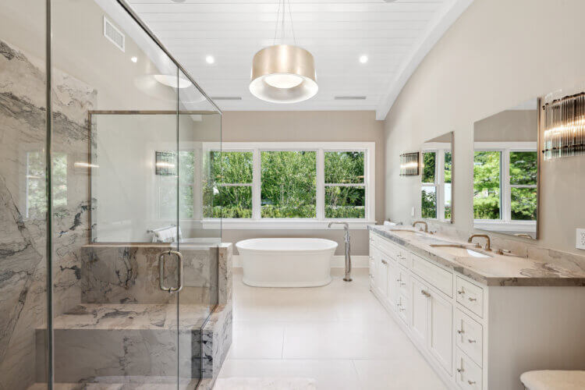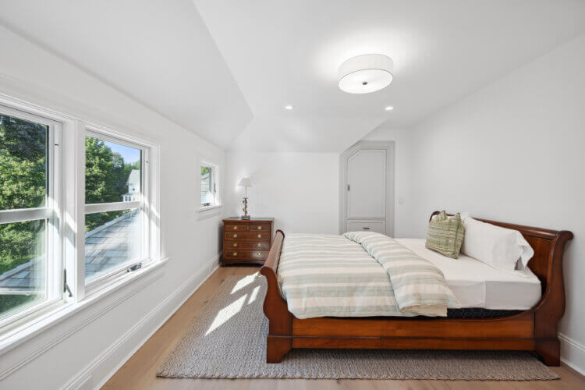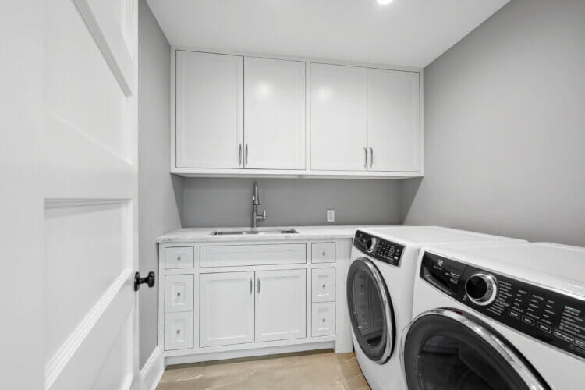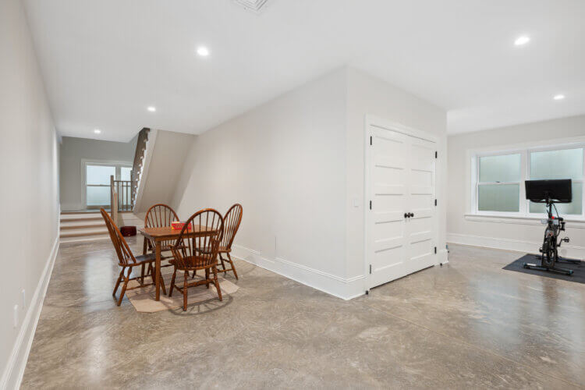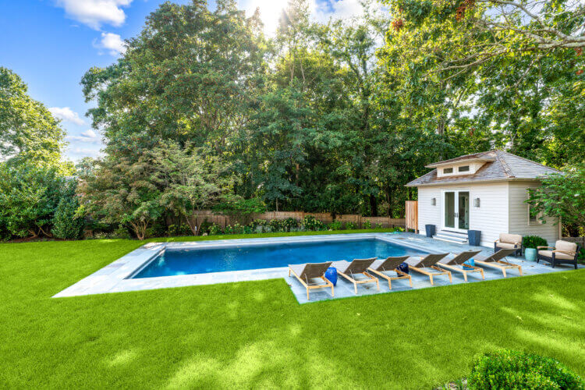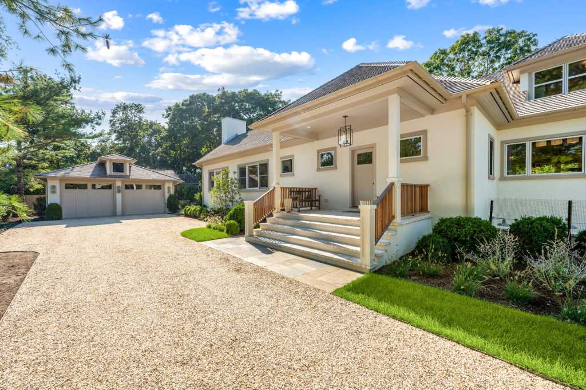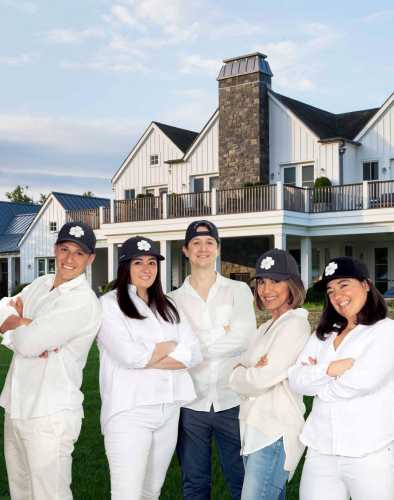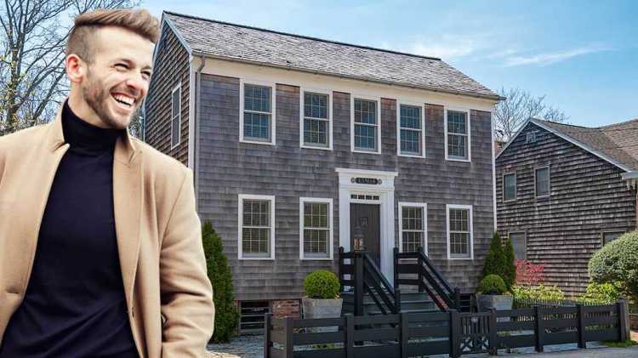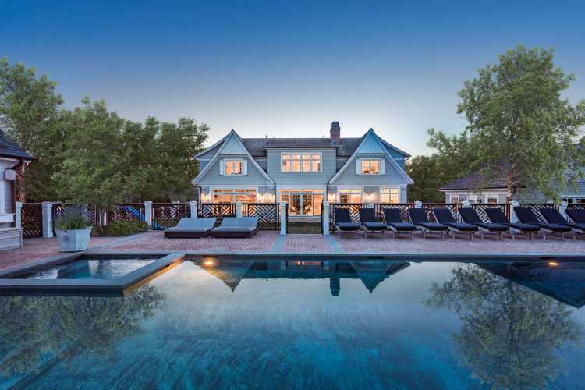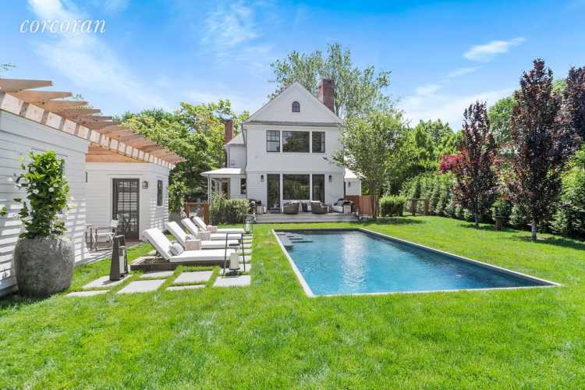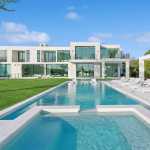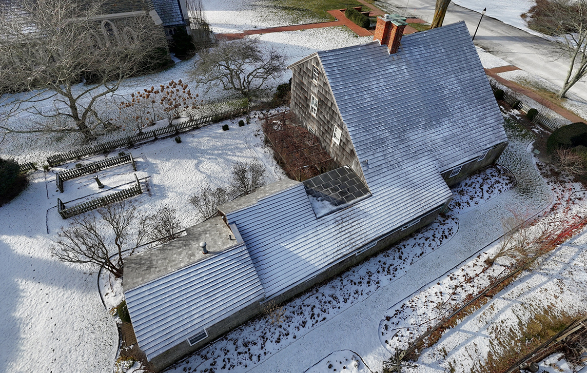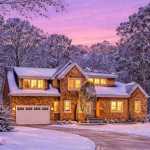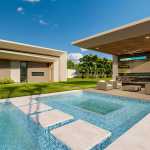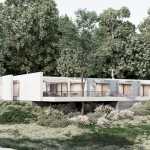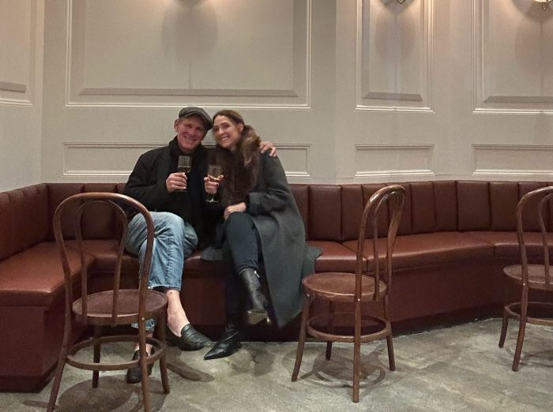In Sag Harbor, what was originally an Arts and Crafts cottage built in 1910 has been completely expanded, while maintaining the historical façade. The house, which sits on a rare nearly one-acre parcel in the heart of the village, is on the market for $10.25 million with Mala Sander of the Corcoran Group.
“The architect was John Laffey, and the owner put so much care into the design and the development of his property,” says Sander in a video she shot to highlight the home at 46 Palmer Terrace, originally around 1,500 square feet and now around 3,875 square feet.
“It has five bedrooms, a terrific kitchen, a ground floor primary, plus a basement that you can finish off if you’d like,” Sander says.
Plus, the property offers more room than most in the area.
“We’re sitting on almost an acre,” says Sander. “Which is unheard of in Sag Harbor Village.”
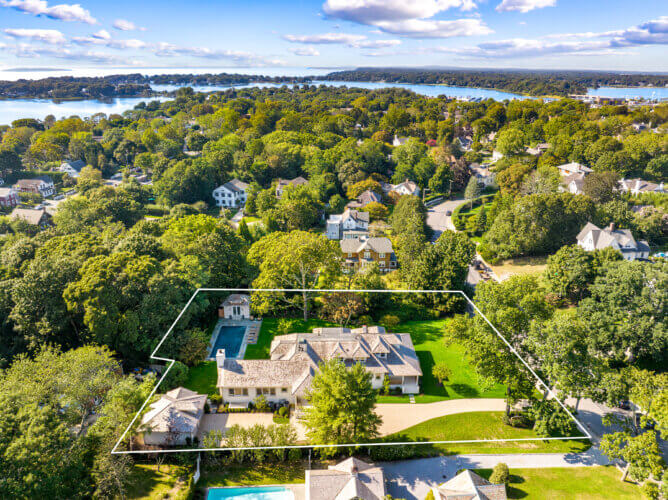
Upon entering the home through the front porch, there’s a foyer that spills into a living room and then a light-filled dining room that sits under a coffered ceiling. Glass French doors lead out onto a screened-in porch, which opens to a landscaped patio with an outdoor kitchen and lounge seating around a firepit.
Sliding doors separate the dining room and kitchen, is also accessible down a hallway off the living room.
The custom kitchen is equipped with Sub-Zero and Wolf appliances and features a large center island with seating and countertops that are made of leathered granite. A walk-in pantry offers plenty of storage.
Toward the front of the house, there is a room that can either be a den/media or large library, as well as a guest bedroom and a full bathroom.
Just beyond the kitchen is a side entry with a powder room. There are also two walk-in closets on this level.
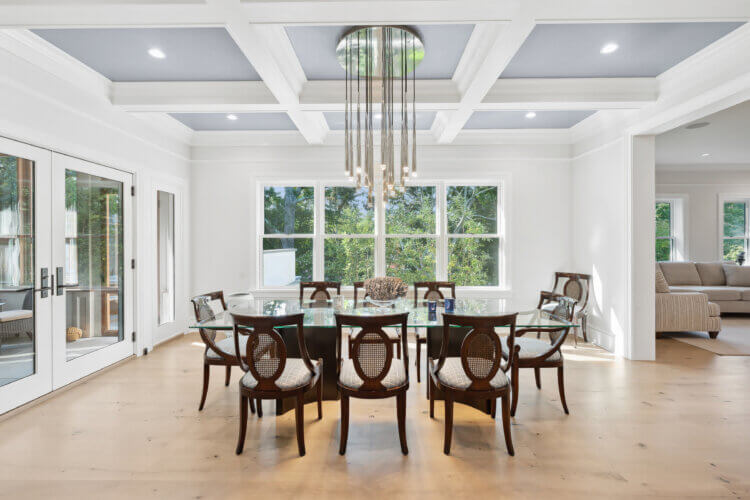
A private primary suite can also be found on the first floor, toward the back of the home. It features a cathedral ceiling, a fireplace, two walk-in closets and a primary bathroom full of marble, a standalone tub, dual sinks, a walk-in shower and a water closet.
The upstairs portion has three bedrooms, as well as a laundry room and two en suite bathrooms.
The lower level spans 2,700 feet, with French doors that open to an exterior stairwell that leads up to the ground level. Polished concrete floors can be found throughout. It can be customized to fit the buyer’s lifestyle with a dedicated gym and a wine room. A guest bedroom, a full bathroom, a walk-in closet and a powder room complete the lower-level living spaces.
There is also finished storage space, in addition to the mechanical room.
Outside, a heated saltwater pool is surrounded by a stone patio and landscaping for privacy. It is complemented by an accessory structure that can be used as a pool house with a half-bath and small living area. There is also an outdoor shower.
There is also a detached two-car garage with style to match the home.
Check out more photos below.
[Listing: 46 Palmer Terrace, Sag Harbor | Agents: Mala Sander, The Corcoran Group] GMAP
Email tvecsey@danspapers.com with comments, questions, or tips. Follow Behind The Hedges on Twitter, Instagram and Facebook.
