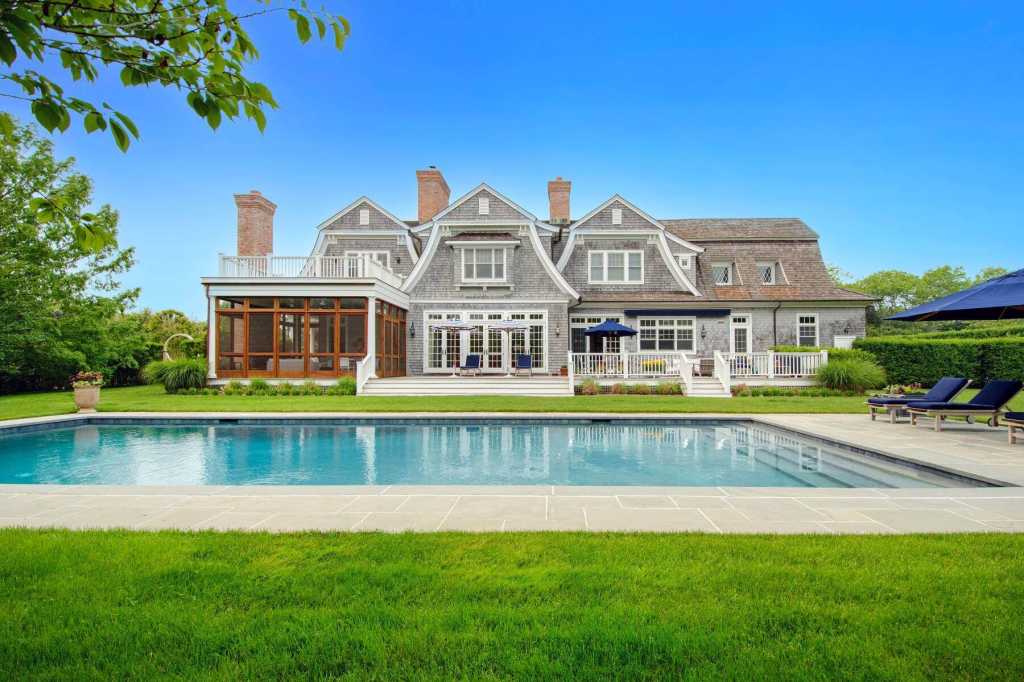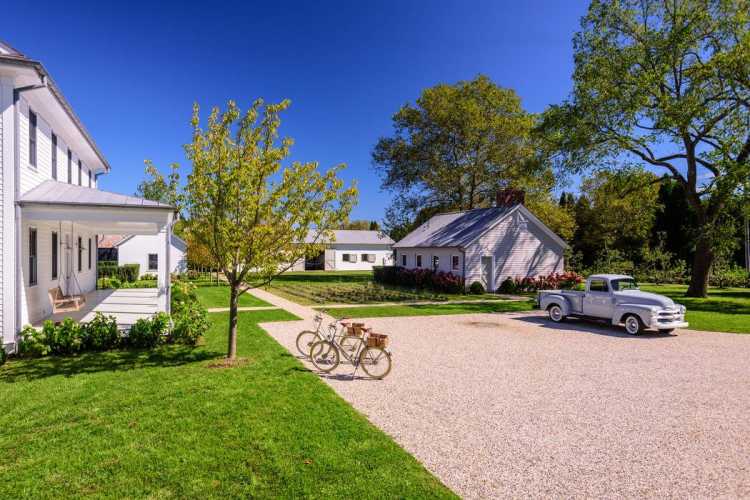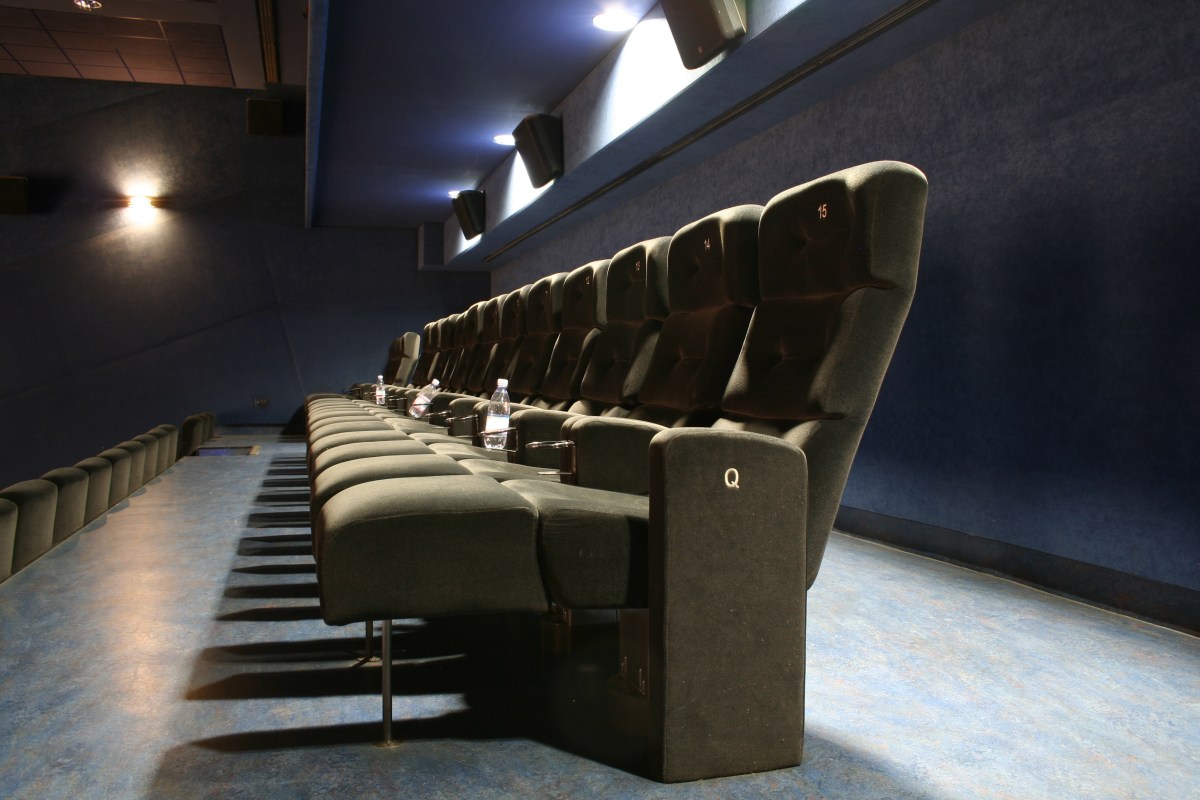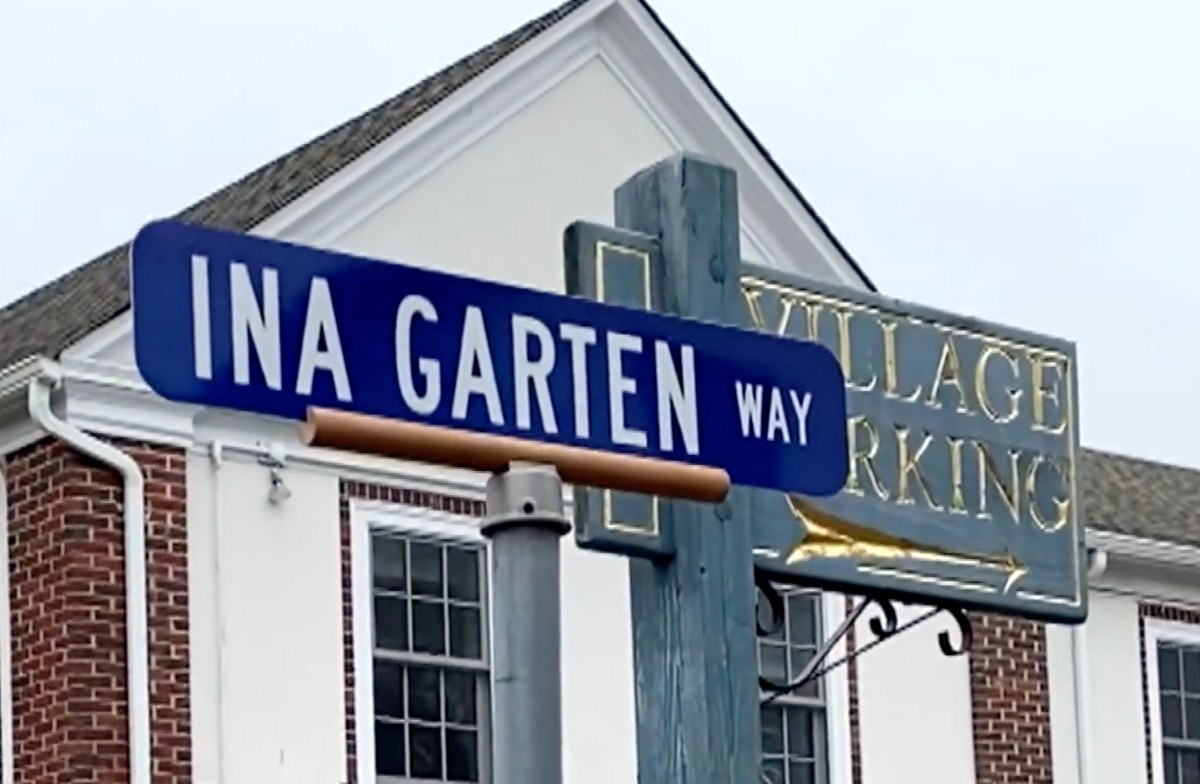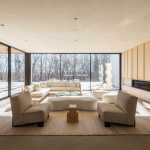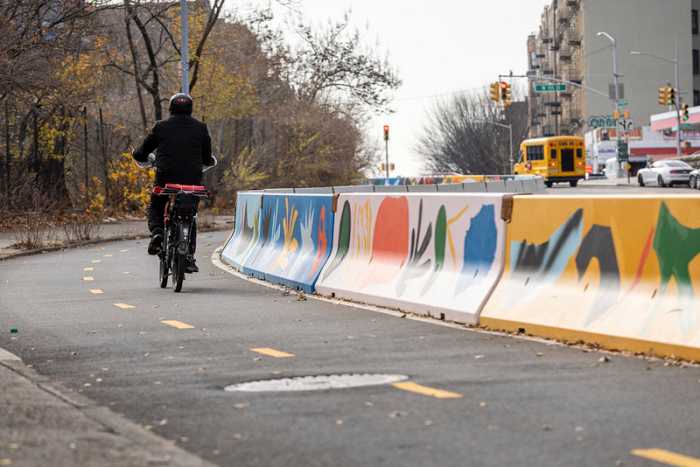A custom-designed home south of the highway in Sagaponack is available for $11.85 million. Beate Moore of Sotheby’s International Realty has the listing.
The 6,500-square-foot residence offers six bedrooms, seven full bathrooms, and two powder rooms, as well as five fireplaces, two wet bars, a gym, a mudroom and a Sony/Creston theater.
The home, oriented to the south and west, was designed by McDonough & Conroy in 2009 to have sunlit interiors. Throughout the home, there is extensive woodwork, including coffered ceilings, moldings and cabinetry, as well as state-of-the-art mechanical, audio-visual and electronic systems.
The main level packs in a chef’s eat-in kitchen with a wood-burning fireplace, a dining room, a great room, a living room and a den. In 2022, a four-season outdoor porch was added, built by Telemark to the highest standards, including a wood-burning fireplace Bromic heaters. It is also wired for speakers.
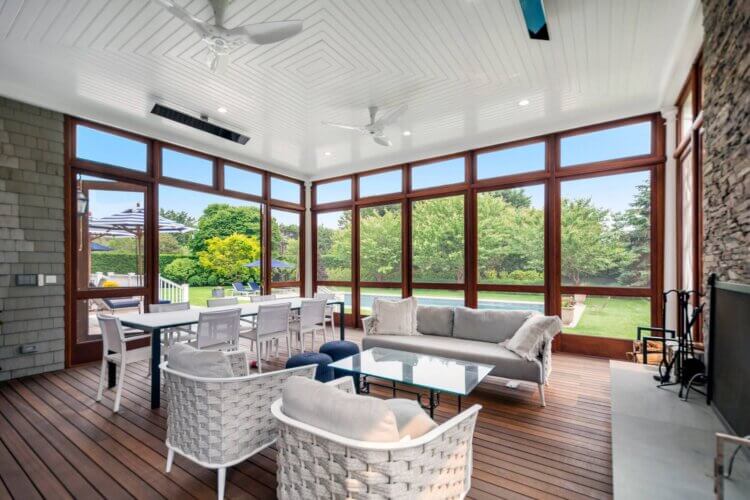
An elegant staircase in the 35-foot grand foyer leads to the second floor. There are five en suite bedrooms, including the primary suite with a private balcony overlooking the grounds.
There are plans for an elevator by the rear staircase.
The lower level offers a home theater, a wine cellar, a gym with a sauna and a steam room and a large en suite bedroom.
There is also a two-car attached garage.
Outdoor spaces, designed for entertaining, feature large bluestone and mahogany decks, an outdoor sitting area with a fireplace, extensive lawns, and a 50-by-20-foot heated gunite pool.
View more photos below.
[Listing: 371 Parsonage Lane, Sagaponack | Agent: Beate Moore of Sotheby’s International Realty] GMAP
Email tvecsey@danspapers.com with comments, questions, or tips. Follow Behind The Hedges on Twitter, Instagram and Facebook.
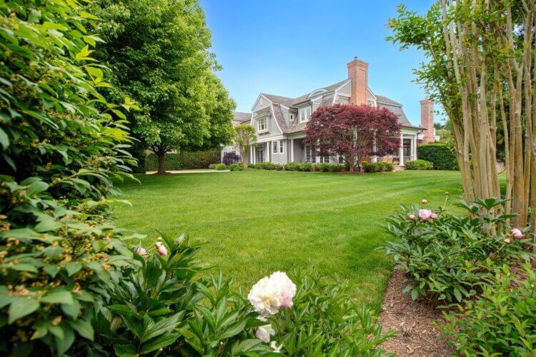
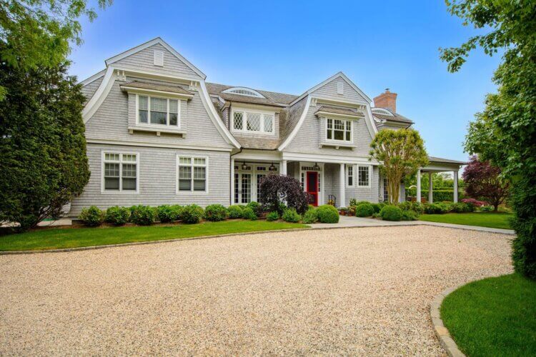
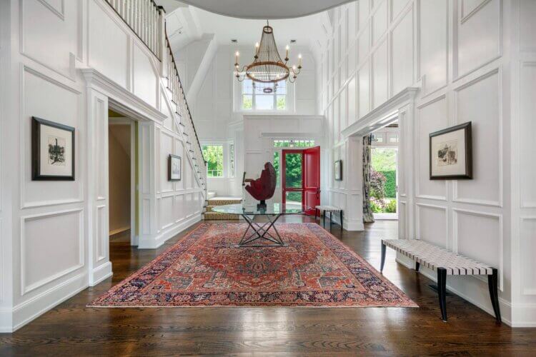
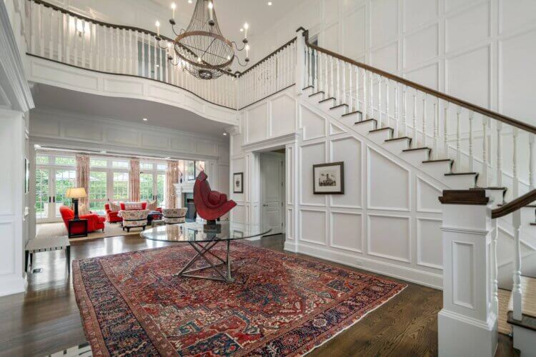
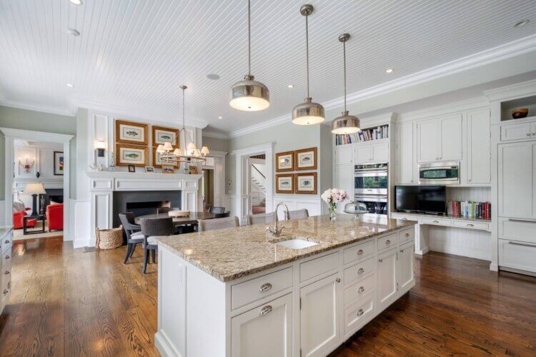
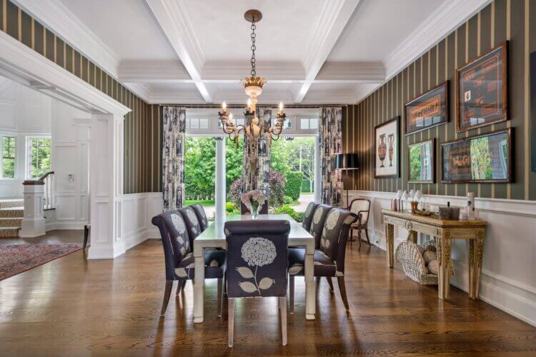
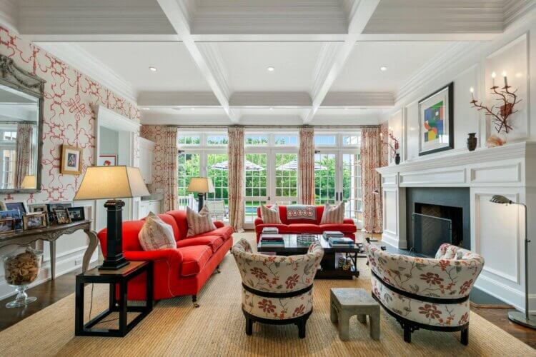
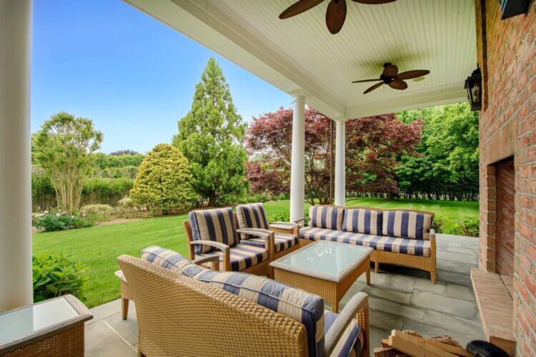
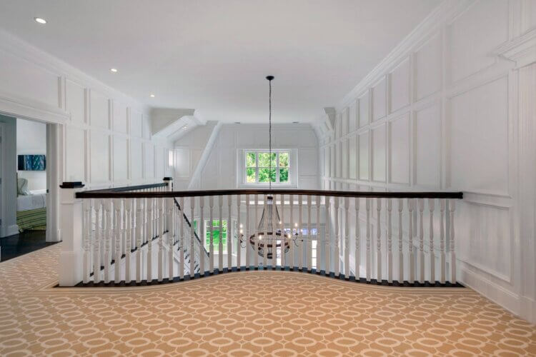
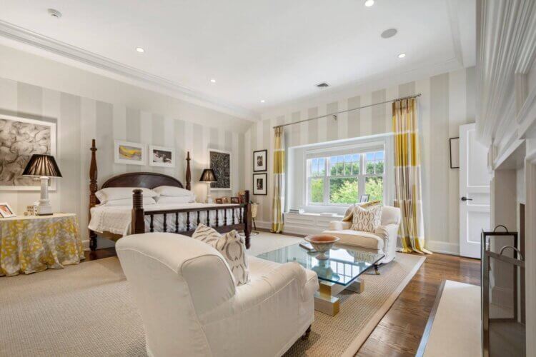
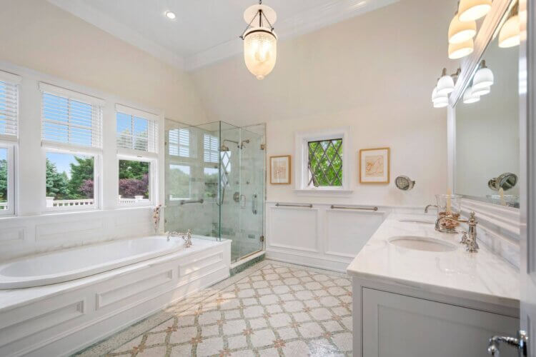
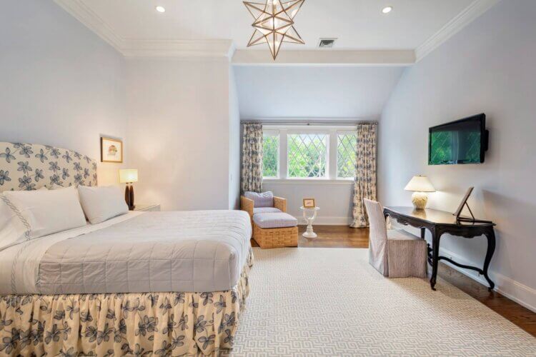
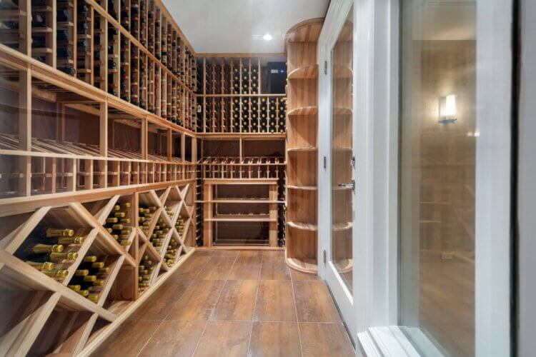
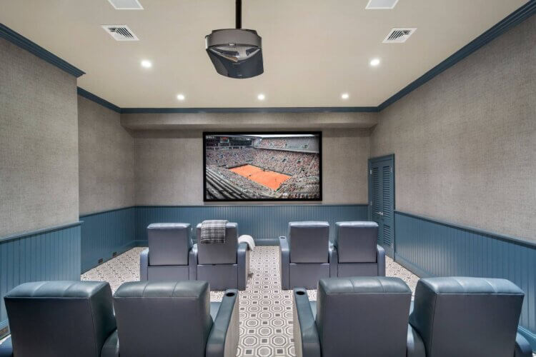
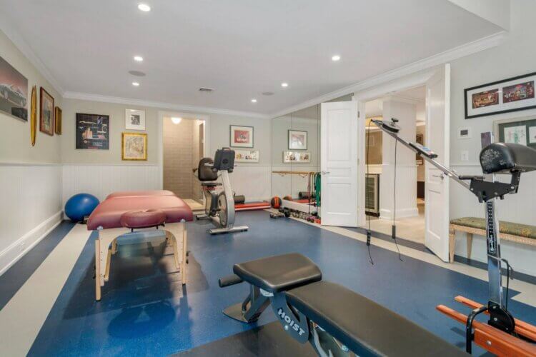
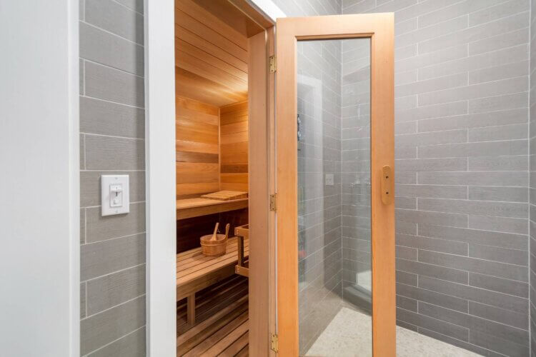
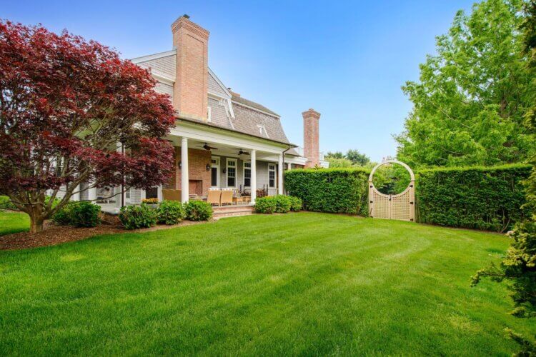
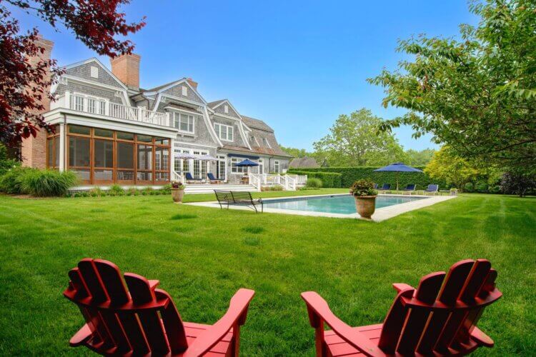
Hedges on Twitter, Instagram and Facebook.

