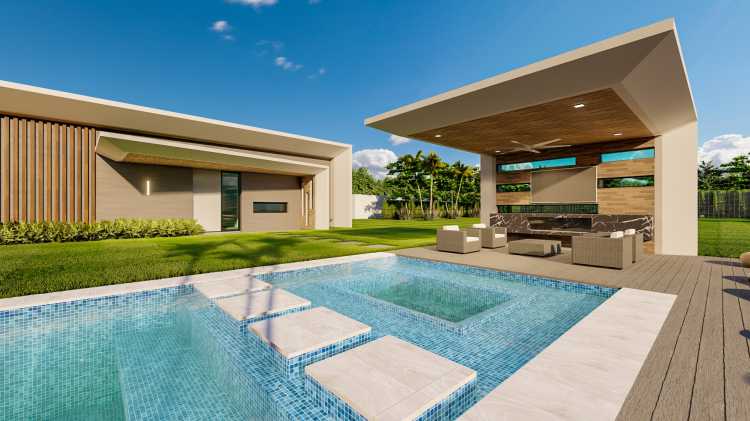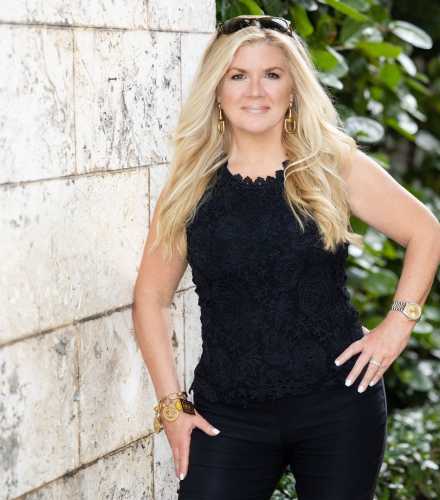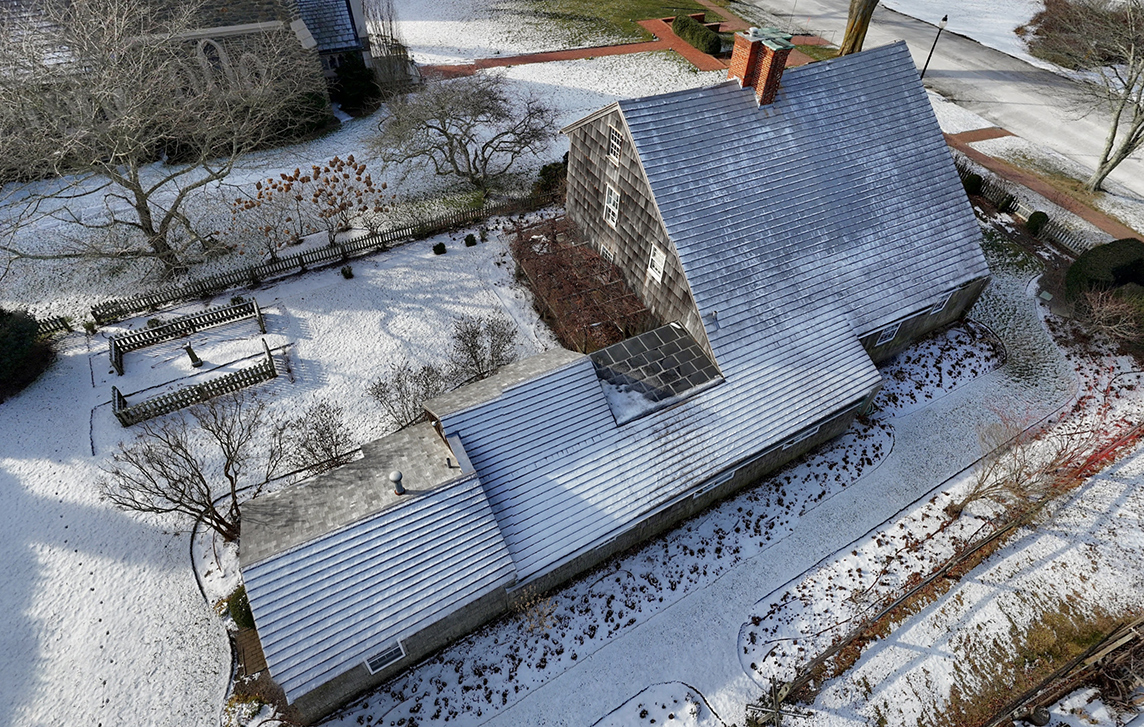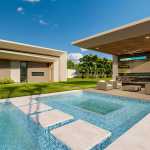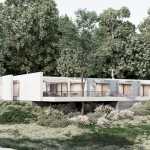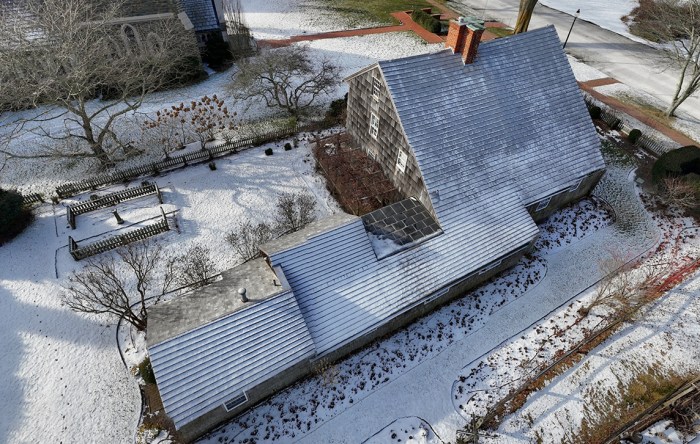Introducing 134 Kellis Pond Lane, a new Bridgehampton estate offering value and luxury that few others do. In fact, it is the only new construction with a tennis court available for under $20 million between Southampton Village and Sagaponack South.
Developed by Bodenchak Design and Build and listed exclusively with Dawn Bodenchak and her team at Sotheby’s International Realty, the property at 134 Kellis Pond Lane is one of two modern new estates being offered, including an oceanfront home in Amagansett.
“Building new construction homes is my passion,” says Bodenchak, whose development company has been building homes in the Hamptons since 2009. “I ensure every upgrade I would want in my own personal home is included, prioritizing quality to create a forever home for my buyer.”
The Bridgehampton estate, just completed this year, is competitively priced at $16 million, offering exceptional value compared to other new constructions south of the highway with tennis, priced above $20 million, Bodenchak says.
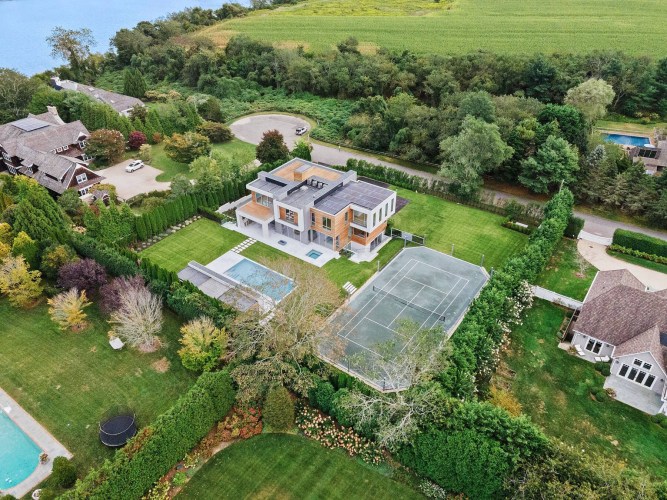
Kellis Pond.
“Situated on a private cul-de-sac with reserve views, it’s an unbeatable deal. While other developers are pricing new constructions north of the highway in the same range, there’s more investment security in a south-of-the-highway home.”
Just one house away from the tranquil Kellis Pond, this 10,850-square-foot home is conveniently close to three ocean beaches and the Bridgehampton Commons.
It is also just blocks from the Babinski Farmstand, Campbell Equestrian Stables, and the Water Mill center. The one-acre property offers stunning views of a reserve. Twenty acres of farmland can be found one lane south, along with Babinski Farmstand and well-maintained equestrian stables. Centrally located, this home provides a quick ride to neighboring towns for dining or shopping.

Aside from its coveted location, the modern home stands out thanks to its many amenities that other developers often overlook and won’t spend on.
“This high-tech home features 20 kilowatts of solar power, full house generator, a motorized screened-in porch, and a Homeworks system with Lutron lighting, Sonos, and a comprehensive WIFI system, and much more” Bodenchak details. “Every feature is accessible via your iPhone, making it perfect for buyers with multiple homes who need remote management.”
The steel and glass structure features Pietra Cardosa slab walls, running both inside and out, modern wood cladding and refined stucco accents.
Boasting four levels of living space, an elevator services three interior levels, plus a 1,400-squarefoot roof deck to take advantage of the views across the street to the reserve and of Kellis Pond to the east.
The 20-room home offers high ceilings on every level with floor to ceiling glass in every room.
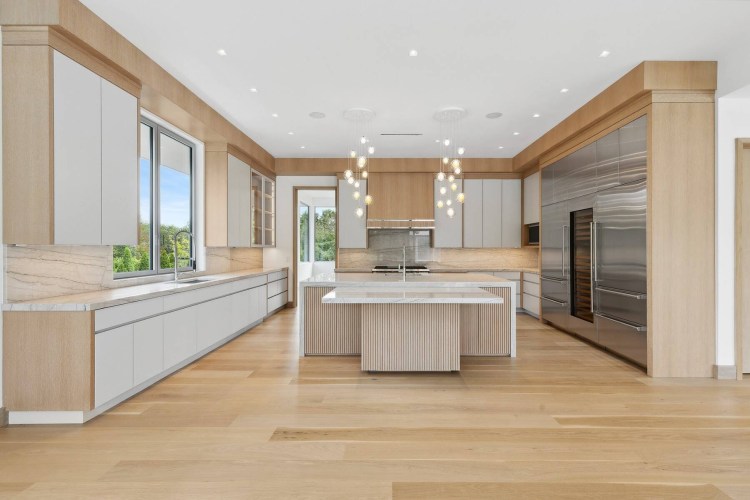
Indoor-outdoor living on the first floor benefits from a 10-foot high sliding glass door systems that open to three terraces, each designed as an outdoor room onto itself. One is a covered heated porch featuring a barbecue and motorized screens. The second is set up as an outdoor living room warmed by a gas firepit. Lastly, an all-season hot tub with a motorized cover graces the third space. All these amenities have been stacked along the house for easy access and year-round use.
The eight-bedroom home boasts two primary suites. The first, located on the main level, includes a spacious office and a luxurious bathroom with concrete-like stone floors and walls. The other primary suite upstairs features three expansive closets, a “show-stopper” spa bathroom with 10- foot slabs, and a private outdoor shower. This suite also offers dual terraces with views of the pond and backyard, plus an additional private outdoor shower.
Six additional en suite bedrooms can be found throughout the home. On the lower level, one of two potential walk-out gyms, equipped with sliding glass doors leading to the backyard, can serve as a legal ninth bedroom for extra sleeping quarters. This lower level is unlike any other, as it is ground level, and has walkout sliding glass doors and floorto- ceiling glass, allowing for a sun-filled space. There is also a game room, a theater and a heated garage.
In the backyard are a 42-foot heated gunite pool and spa, Har-Tru tennis court and pool house. The pool house is unique in that it is composed of two buildings, connected by a pergola that can serve as another outdoor living room. One structure provides space for a living room with a designer kitchenette, while the second features an indoor/outdoor office with a closet, a full bathroom and a basement below for winter storage, and an additional washer/ dryer for towels.
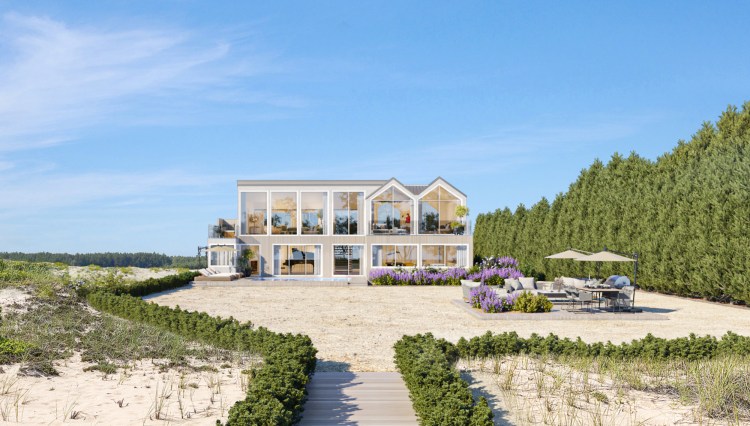
Dream Come True on the Ocean
The Bodenchak Team, which includes Tyler Goldich and Bruce Baranoff, is also exclusively representing another Bodenchak Design and Build development project — this one directly on the ocean off the Napeague Stretch, between Amagansett and Montauk.
“This project really excites me!” Bodenchak says. “Working on an oceanfront property has been a longtime dream of mine. This Amagansett new construction spans 2.6 acres of oceanfront bliss, featuring a long private driveway, an oceanfront pool and a private walkway to the beach.”
Located at 2128 Montauk Highway, this property boasts over 120 feet of pristine beach frontage with a 3,500-square-foot house and a pool under construction, all surrounded by plenty of untouched land that adds to the sense of privacy.
“We’ve designed this home with a sleek, modern look, incorporating walls of glass to perfectly complement the beachfront setting,” Bodenchak says. “I’ve teamed up with my longtime friend and colleague, Katie White of Katie White Interiors, to take the interior design to the next level. This offering is turning out to be a one-of-a-kind product, with a completion date of Spring 2025, just in time for summer living!”
The pre-construction asking price is $19 million. The beach house will feature an open floorplan with indoor/outdoor living rooms and a state-ofthe- art kitchen. There are five well-sized en suite bedrooms, including a primary suite with a hot tub just off the sleeping chamber.
An infinity pool sits oceanside.
With decades of experience in developing and selling real estate in the Hamptons, as well as advising high-end clientele, Bodenchak understands that buyers seek assurance that their purchase will be a sound investment. These projects are not only high-end constructions but are also situated in prime locations.
Through these latest projects, Dawn Bodenchak is delivering on creating and maximizing value, while also elevating design and what it means to live luxuriously in the Hamptons.
Hamptons investors are smart and want to invest in coveted properties that will increase over time, and the Bodenchak Team delivers with these two exceptional listings.
PARTNER CONTENT
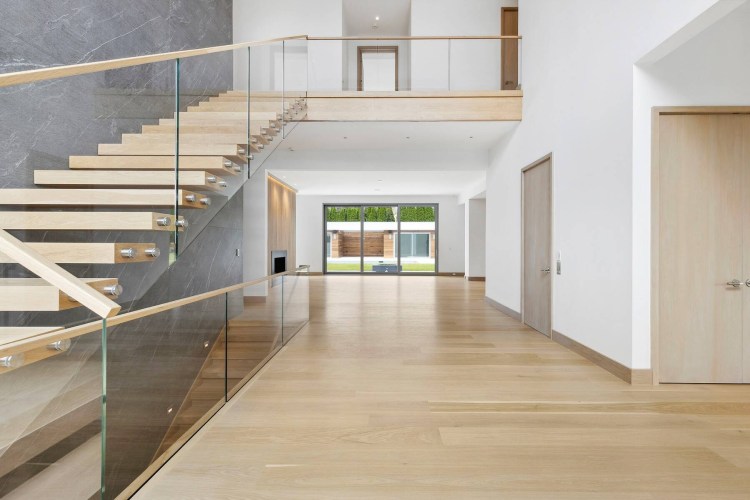
This was the cover story for Behind The Hedges in Dan’s New York City on Dec. 20, 2024.


