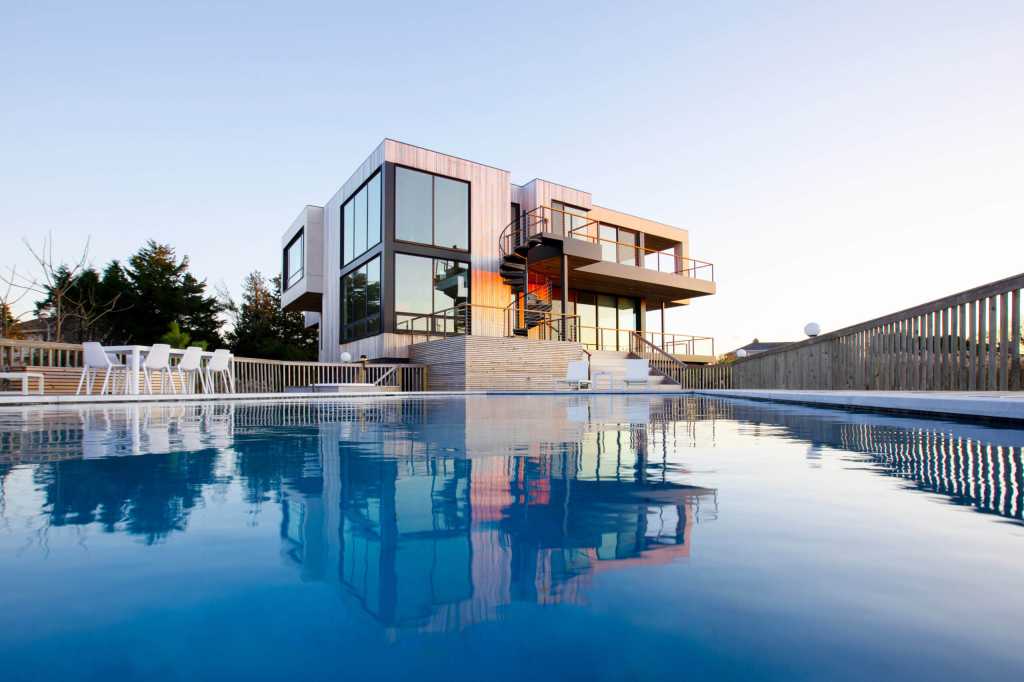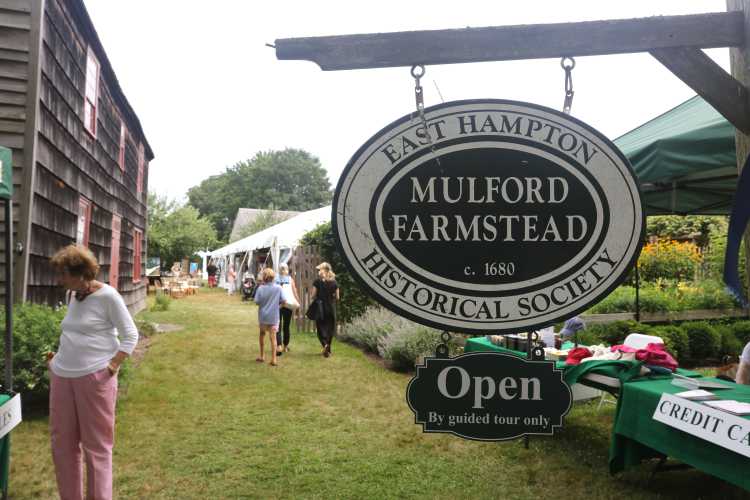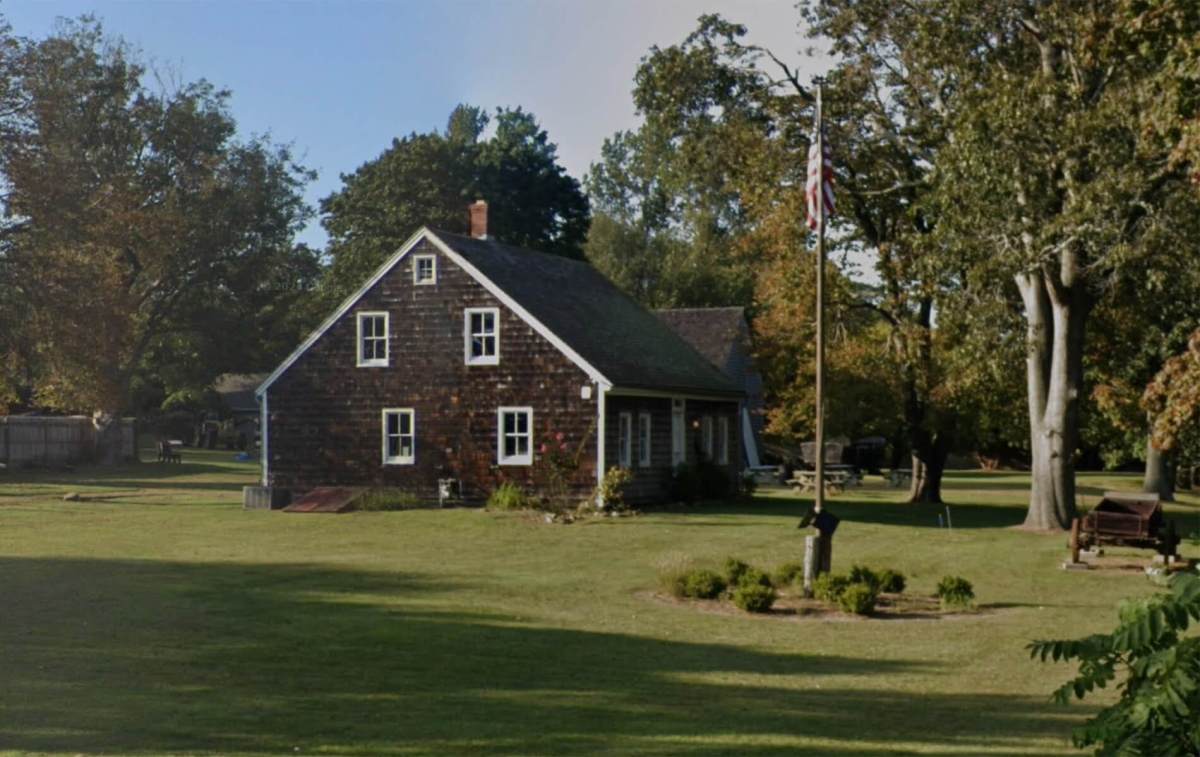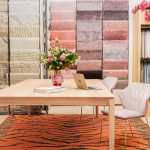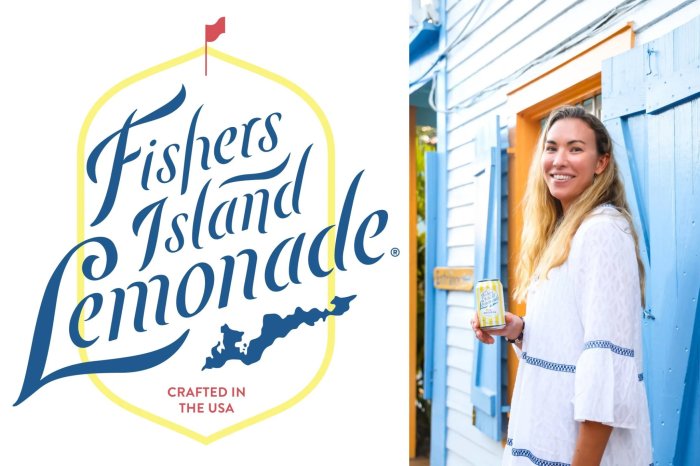Josh and Jaclyn Manes have designed many homes — he is an architect and she an interior designer — but perhaps no project proved harder than their family home in Westhampton Beach. They worked together to replace a weathered beach home on an environmentally challenging site to birth a contemporary green home that appears to levitate over the wetland.
Dr. Harvey Manes, an orthopedic surgeon and an art collector, purchased the original three-bedroom, three-bath beach home in 2000. Over the years, the early 1980s structure — modern for its time, his architect son says — became outdated and fell into disrepair. The ocean breeze had not been kind to the old wood on the one-and-a-half story home and deckings and siding suffered from dry rot. Plus, the property offered so much untapped potential.
“It got to the point, do we gut renovate or do we tear down and rebuild something new?” says Josh, the principal of Josh Manes Architecture, based in Brooklyn. “It presented a new opportunity for us to reinvent what was there.”
Situated on the edge of a breathtaking marsh about half a mile from Dune Road, the couple created a resilient 4,500-square-foot abode perched over the wetlands. The ebony basalt-clad lower level disappears beneath the contrasting clear cedar siding and ivory toned porcelain tile rainscreen. Floor-to-ceiling sliding glass doors provide soaring views of the bay beyond the lush terrain, while wraparound cantilever terraces help create an indoor-outdoor feeling.
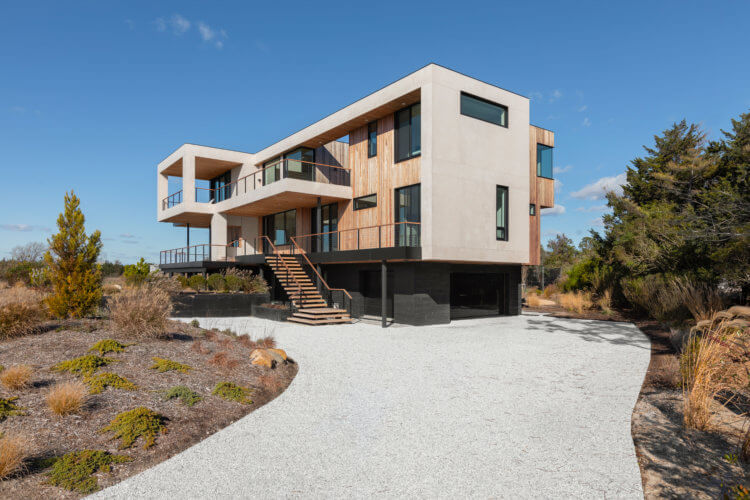
“The old house didn’t really take advantage of these views and these beautiful surrounds as much,” Josh says.
Wetland property, of course, comes with many restrictions, and although they own about two acres, one acre is completely untouchable. The challenging site offered Manes an opportunity to create a hybrid structure of steel and engineered wood, “enabling cantilevered rooms and terraces to interweave indoors and outdoors while connecting the house to the site,” he explains.
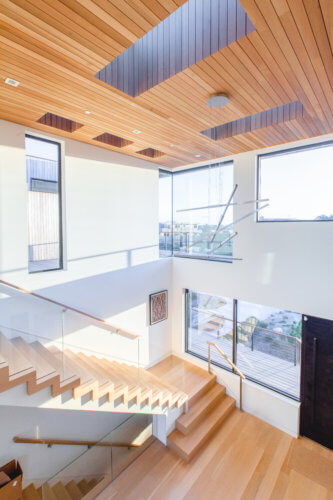
The house was raised an extra story to make it a true two-level home. “This provided a unique opportunity for the elevated house to cantilever out and capture views we were never able to imagine before,” Josh explains.
It also provided resilience against water-related events thanks to flood vents. The innovative facade material has not been used much in the Hamptons, the Maneses say, and the large format porcelain tile creates a rain screen cladding system with open gaps where the air can just blow behind it and keep the facade from collecting moisture. Instead of going with stucco, “it had a more dynamic luxurious look to it and practicality as a rainscreen,” Jacklyn says.
The design duo took pen to paper in 2015. The five-bedroom, six-bathroom home took two years to finalize the design, and another three years to build.
With a background in commercial architecture, Josh spent about 15 years designing buildings with flat-roof construction. It was a natural progression for him to use it in the residential format. “We love the modern style, minimalist design . . . European modern to Japanese,” he says.
Clean modern stone tile finishes coupled with warm cedar accent walls and ceilings create a relaxed, but sophisticated beach house vibe. There are some pieces from Josh’s father’s noteworthy art collection adorning the walls in the house.
“When you’re designing your own home, you have to live with every decision you make,” Jacklyn explains. “Because this is our expertise, and we know that there are countless ways to design a single space, it can be hard to narrow it down for oneself.”
“There are so many right ways to do it,” Josh adds, though he says it’s all subjective. “It’s hard to wear both hats, the clients and the architect or the designer.”
They wanted to create a space that is “homey and warm at the same time as having high ceilings, large windows, clean lines,” while also bringing in rustic accents, like wood ceilings.

Jaclyn, who has a background in textile design, says it was important for her to bring in big beautiful hefty rugs, cozy throws, and beautiful sheets. “There’s definitely not a drop of satine in there,” she says. “It’s all very cozy, soft in both appearance and touch with a lot of Scandavian influence throughout.”
Clear white oak floors are found throughout the house, except in the kitchen, where they use large concrete-colored porcelain tile from Florim.
The kitchen, under a clear cedar ceiling, is a real standout space, with black-stained oak cabinets with white lacquer ones interspersed — “a bold move in my opinion to put a black kitchen into a beach house,” she says.
The center island and peninsula are made of a local Danby marble that has deep blue veining. “it was just so beautiful and I felt it mimicked both the movement and color of the deep sea,” Jaclyn explains. “It also helped soften the overall look of the black kitchen. There’s such a lightness there now.”
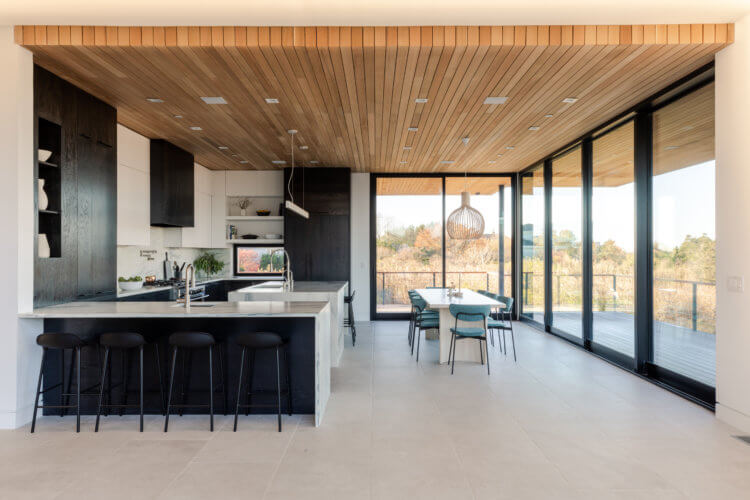
An avid home cook, Jacklyn opted for Fisher & Paykel appliances, including a 48-inch wide and a wood-paneled fridge. The idea, she says, is for the appliances to disappear into the design.
They worked with a fellow architect, Alex Allen, on the lighting and chose linear pendants above the island and above the travertine dining room table.
That very table was salvaged from the old house. “Travertine, popular in the ‘80s, is making a huge comeback”, Jaclyn says. “Over time we fell more and more in love with that table and we designed the proportions of the room around it.”
There is also a handmade table in the kitchen, designed by a small company called Oxford Street Furniture, based in Philadelphia.
“It was important for us to work with small designers,” she says, adding they mixed those in with larger companies, like Menu for the couches, side chairs, lamps and other decor items.
Terraces connect the two wings, “almost like a Jenga puzzle,” he says, creating the effect of suspension, of drama, shadow and light, indoor and outdoor.”
“I think there is a poetic quality to it as well,” he says. “There’s no front of the house. Every angle of the house it almost looks like it could be its own facade. It doesn’t read as the front or the back. It’s a 360 effect.”
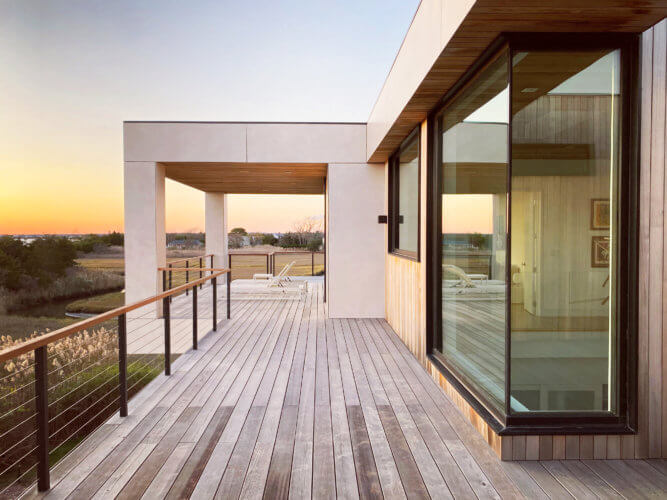
“To Josh’s credit as well, with the original house, there wasn’t a balcony that faced out toward the bay,” Jaclyn recalls. “Josh really designed this house to showcase the beautiful view of the wetlands and the backyard.”
The old house had one small upstairs window that provided a view of the water. Despite the new home having the same orientation as its predecessor, “For the first time ever we were able to see the bay,” she says.
In addition to the homes’ resiliency, it is a model for sustainability. Josh has been certified since 2009 by the Leadership in Energy and Environmental Design, a green building certification program used worldwide, and has always had an interest in designing homes that shy away from a large carbon footprint. In fact, the new home utilizes most of the same footprint as before.
The eco-friendly design utilizes recycled materials, low-flow plumbing fixtures, radiant flooring, and low-emissivity windows (Low-E windows contain glass that has been coated in invisible layers of metallic oxide that allow natural light to enter while deflecting UV rays and infrared light back out into the environment). Solar photovoltaic panels backed up by Tesla Power walls and native landscaping also lend itself to the couple being able to register the house for Gold LEED certification.
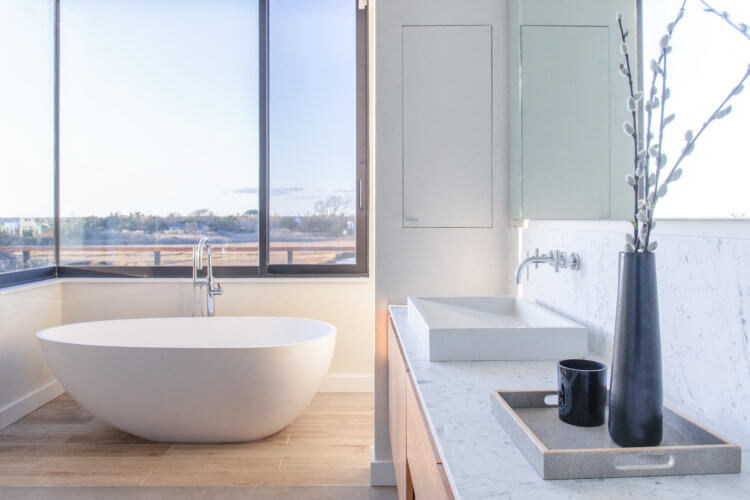
“It’s more sensible,” he says. “It’s not only an environmental standpoint, but an economic standpoint. It reduces reliance on the grid.”
It’s a house they hope will endure the test of time and grow with their family, which now includes a 2-year-old daughter.
The Manes family finally moved in last November. “It was like waking up in the drawing,” Josh says.
“It’s such a dream to be cooking in the kitchen, enjoying the house,” Jaclyn says. “A long time in the making.”
This article appeared in the Memorial Day 2021 issue of Behind The Hedges. Click here to read the digital version.

