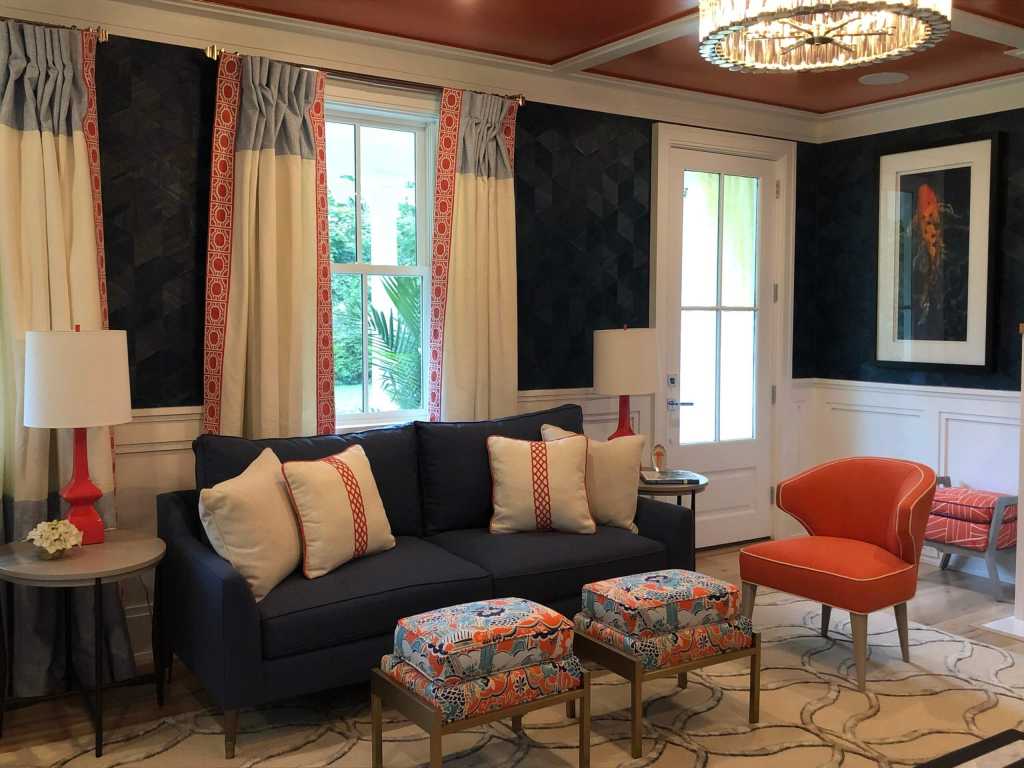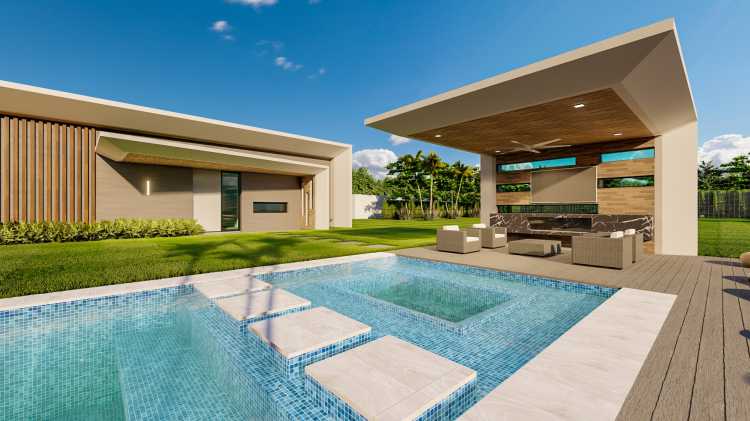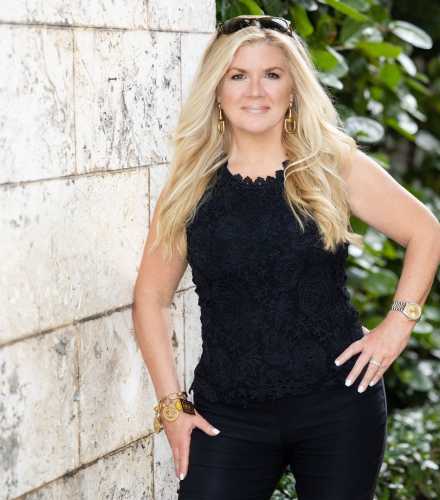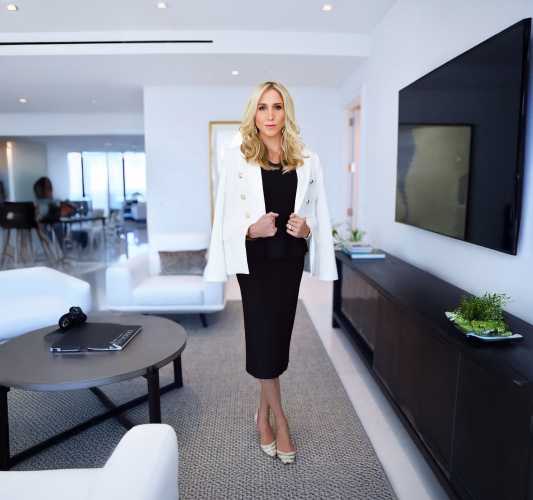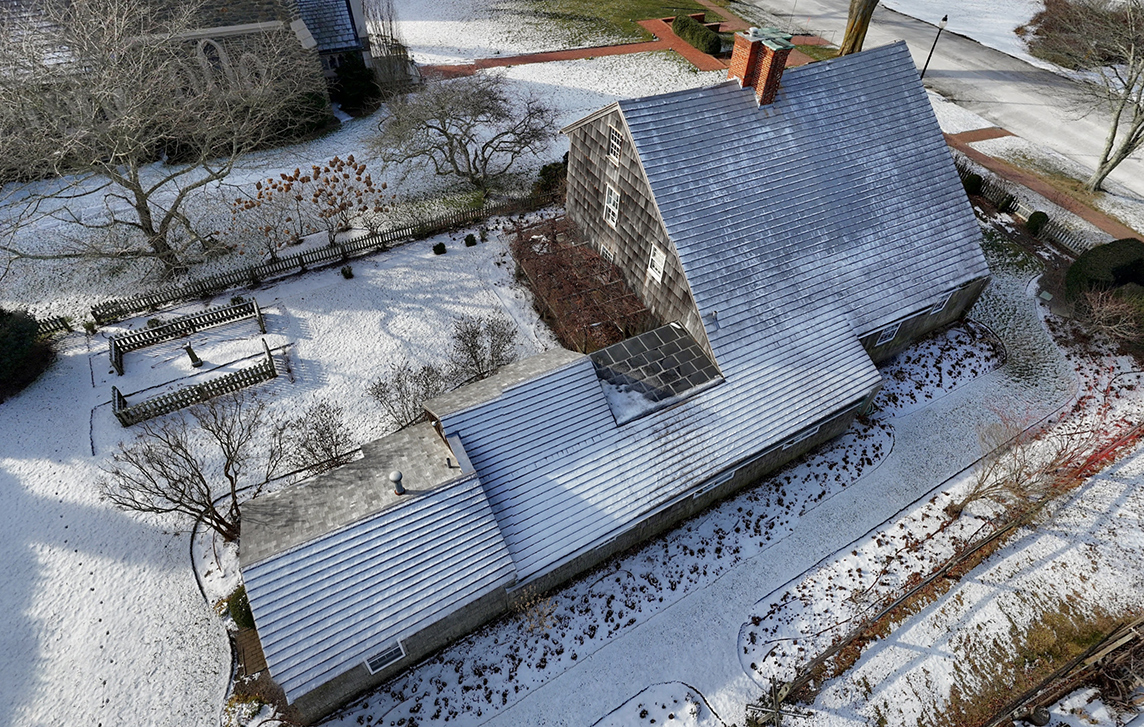While the era of online shopping has made finding and purchasing whatever your heart desires as easy as tapping your phone screen, furniture shopping is a different beast. Trying to imagine how a new wardrobe or secretary desk will fit and look in space is no small feat, and while magazines like Behind The Hedges and HC&G (Hamptons Cottages & Gardens) can showcase how others design around certain pieces, the two-dimensional photos can only provide so much context. Described as a “three-dimensional magazine” the Hampton Designer Showhouse, presented by HC&G, will place guests in the center of Hamptons interior design, where they’ll explore rooms expertly curated by top designers, purchase the dream pieces they’ve been looking for (or didn’t realize they need) and support Stony Brook Southampton Hospital.
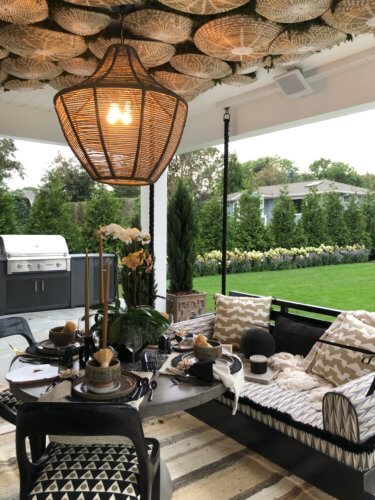
“There’s a big difference between looking at a room and being in a room,” Hampton Designer Showhouse Foundation Inc. President Tony Manning says. “When you look at a picture of a room, you don’t get that same feeling, don’t get that same sensation — a lot of it is the light that comes through the windows, the dimensions of the room — and the ability to go into over 20 differently designed spaces is really appealing to so many people.”
Having gone virtual last year, as so many did, the Hampton Designer Showhouse returns this weekend with newfound appreciation of historic architecture. “This is the first time in many years that we’re working with an older home — a historic home,” Manning explains. “It has a real different feel to it than one of the newer houses that we have worked with in the past.” The home at 1 Wooley Street, Southampton, provided by Jason Khan and Juan Londono, boasts an exterior that oozes 19th century farmhouse cottage charm. Originally part of the Wooley Estate, the 1850s home is designated a contributing resource to Southampton Village, and, thus, all renovations have been overseen by the village to ensure that historical details and character are preserved. Guests should take note of the original porch design complete with Italianate brackets and swan spirals, the vintage facade, multiple outdoor spaces, an expansive pool, free-standing pool house and 7,000 square feet of modern living space.
The juxtaposition of a 19th century exterior and a more modern interior has affected the way designers approached this year’s showhouse, but it certainly hasn’t limited their immense creativity and appreciation of 21st century conveniences. “Being a designer, you try to blend the history of that architecture into how people live today,” Manning says, adding that this year’s roster is placing increased emphasis on colors and wallpapers that pop in a diverse array of design aesthetics. “We’re going to see a wide variety of style ranging from what I call ‘eclectic traveler’ — very eclectic items that look like they’ve been collected from around the world — to more transitional into contemporary design, as well.”
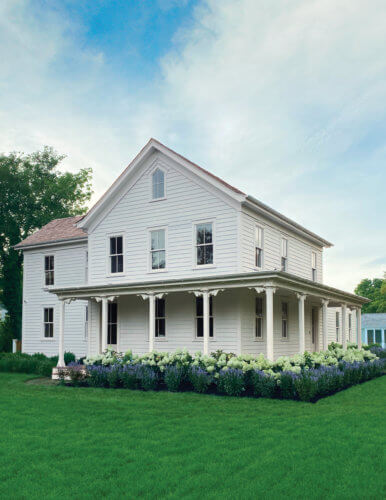
When guests first step into the home, they’ll find themselves inside the entry foyer designed by Denise Rinfret and Missy Rinfret Minicucci of The Rinfret Group. Manning describes it as an “updated, transitional space reflective of the 19th century exterior” with a double height ceiling and pristine white paneling that create an open, airy welcome to the home. Once beyond the foyer, guests will discover gorgeous rooms assembled by more than 20 other renowned designers from New York and around the country. Manning explains that the roster includes a good mix of new-to-the-showhouse designers and returning favorites, up-and-comers and others widely known throughout the design community. “You want a real mix because you should have something for every visitor,” he adds.
Top designers Jamie Drake and Alexa Hampton serve as honorary design chairs, and Hampton is also designing the area surrounding the showhouse’s pool with Woodard luxury outdoor furniture. Additional participating designers include Amy Heywood Art, ASH Staging, Arthur Golabek Flowers, Avery Frank Designs, BP2 Interiors for OKA, Brady Design Inc., Ciuffo Cabinetry, Courtney Sempliner Designs, Extreme AVS Inc., Ghislaine Viñas, Jennifer Pacca Interiors, Jim Dove with Dove Design Studio, Kate Singer Home, Katherine Elizabeth Designs, Kerri Pilchik Design, Libby Langdon Interiors, Lucy Cuneo Lifestyle, Melanie Roy Design for Todd Merrill Studio, Michel Smith Boyd with Design Within Reach, Scott Formby Design, Sea Green Designs and The Warehouse Interiors.
The Hampton Designer Showhouse kicks off with a VIP preview party hosted by Honorary Preview Party Chair Audrey Gruss on Saturday, September 18, 6–8:30 p.m. Party tickets are $225. The showhouse is open for public tours seven days a week from Sunday, September 19, to Sunday, October 31, 11 a.m.–5 p.m. Admission is $40 and comes with a copy of the Showhouse Journal, comprising a two-page spread for each space that lists the designer’s contact info, website and the resources used in their design so guests can reach out to the design firm on how to obtain such an eye-catching piece. Over the past 21 years, the showhouse has raised over $2 million for Stony Brook Southampton Hospital, and proceeds from the 2021 event will continue the support of this life-saving East End institution while helping Hamptons homeowners find design inspiration and, hopefully, a few new pieces that’ll breathe new life into their home this fall.
For preview party tickets, daily admission and more information on the Hampton Designer Showhouse, visit hamptondesignershowhouse.com or email info@hamptondesignershowhouse.com. Admission to the Showhouse will comply with all New York State guidelines for health and safety and are subject to change.

