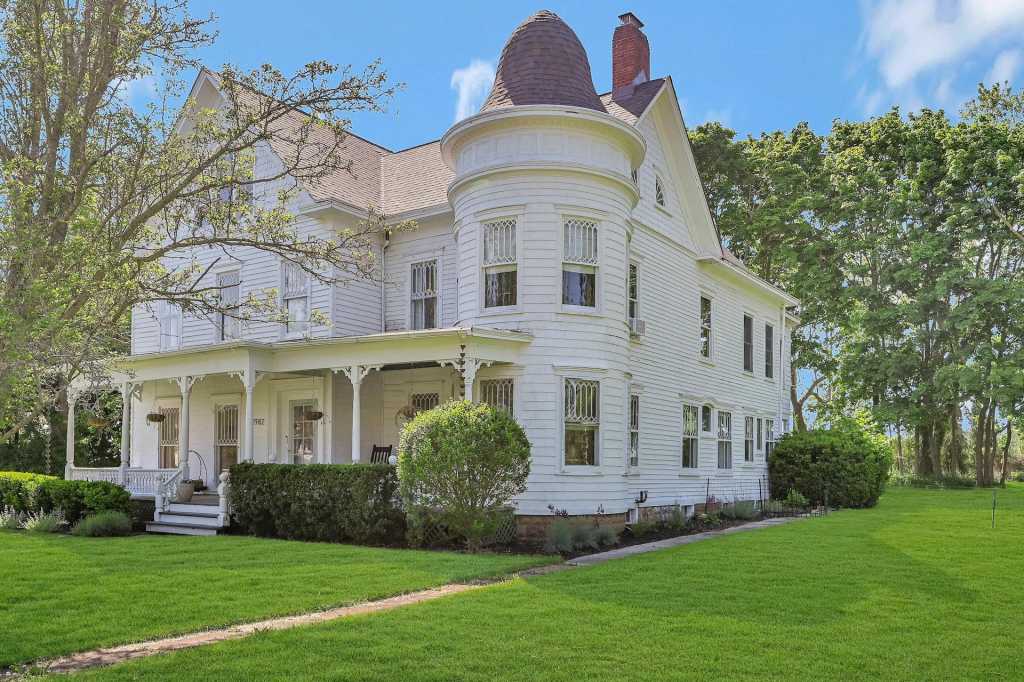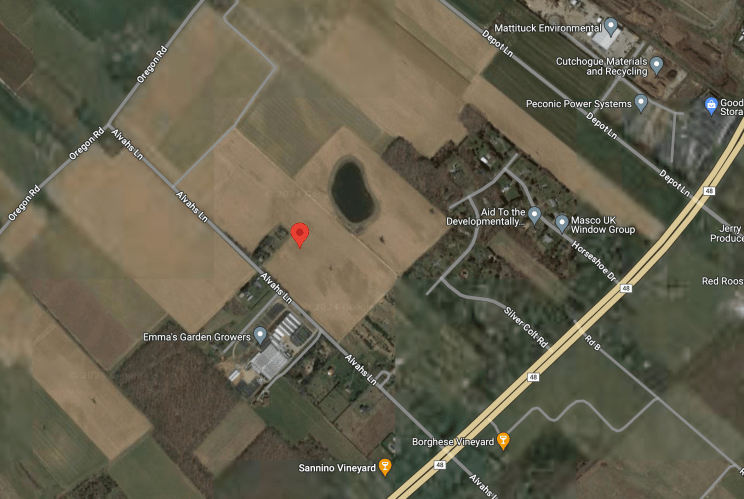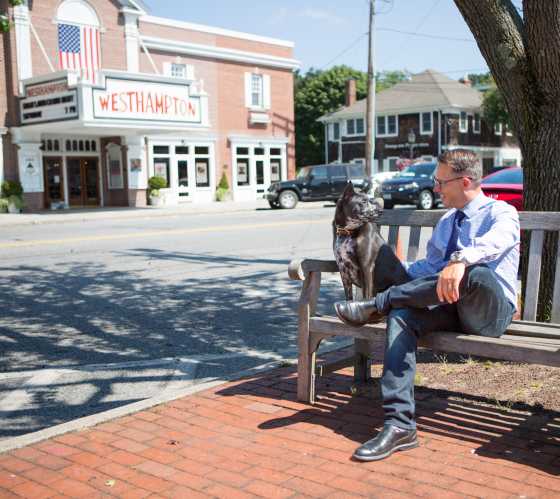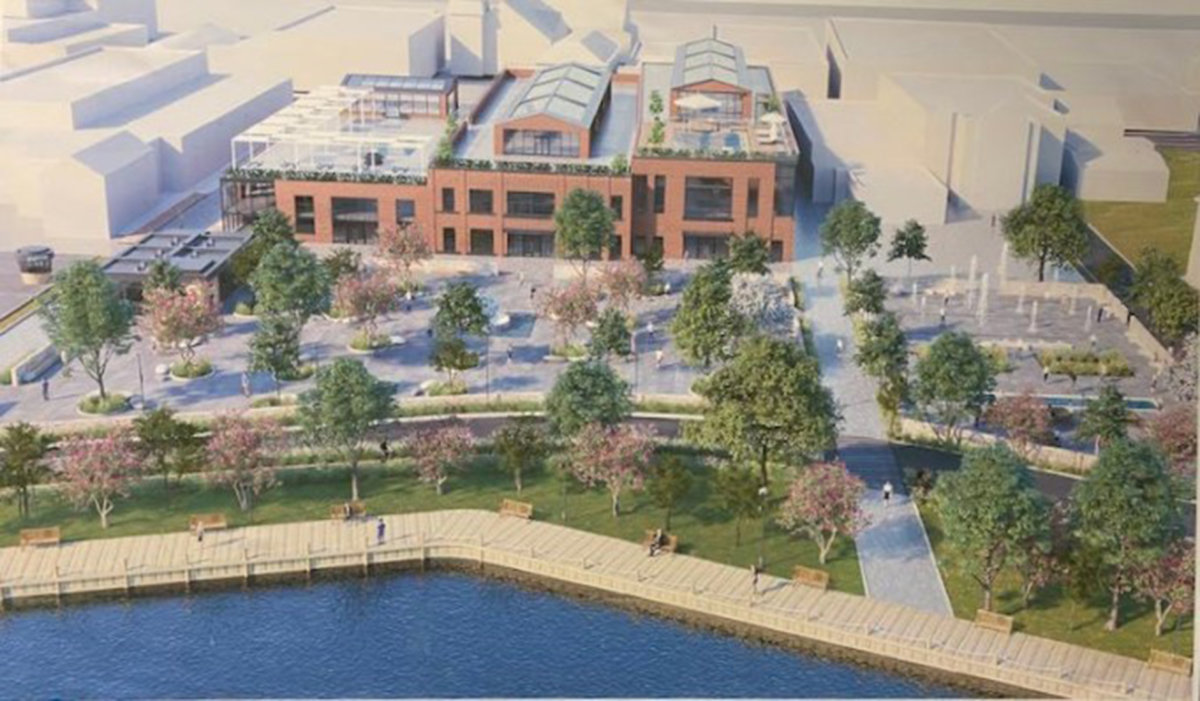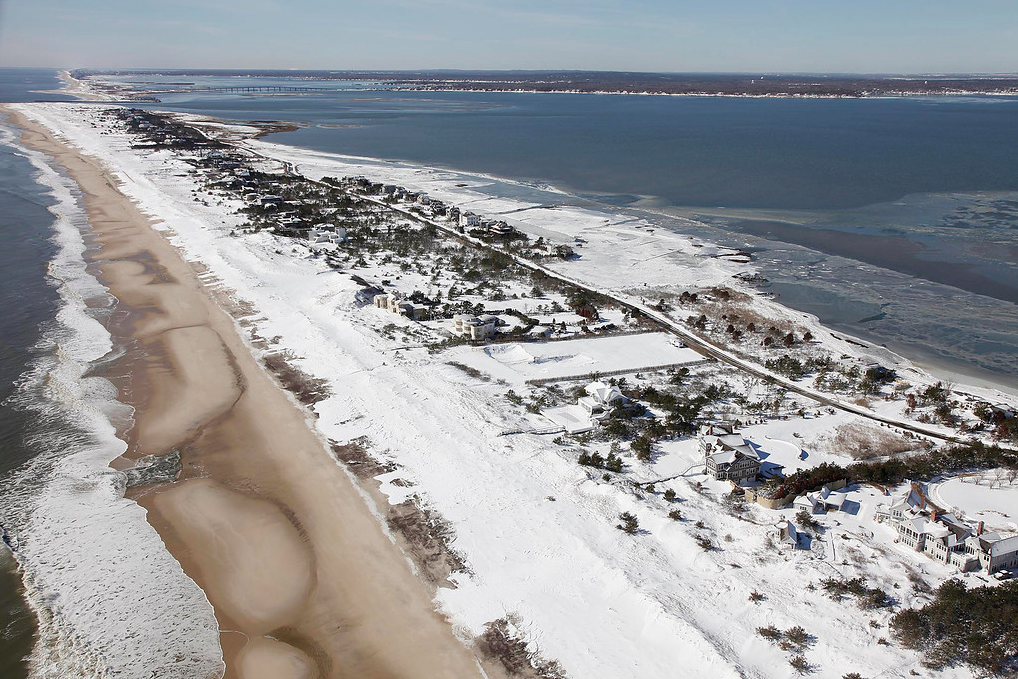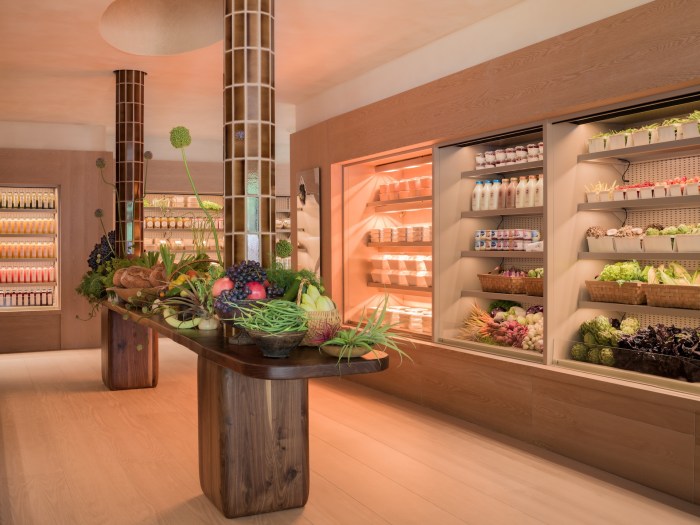Nestled on the scenic North Fork, the Penny Homestead in Laurel, an area that staggers the lines between Riverhead and Southold Towns, stands as a testament to 19th-century craftsmanship and modern renovation.
Built in 1879, this 3,175-square-foot home boasts intricate window details, a spindled front porch and original maple and walnut parquet floors. Hand-crafted by George Everett Penny in 1910, he was one of the home’s first owners. The attention to detail throughout the house is among the many features that give the property its unique charm, says Janet Bidwell of Douglas Elliman Real Estate, who has the exclusive listing for 1982 Main Road.
“I’ve admired the striking exterior features of this beautiful Queen Anne Victorian home for years,” says Bidwell. “This is a beautiful example of the North Fork’s rich architectural history.”
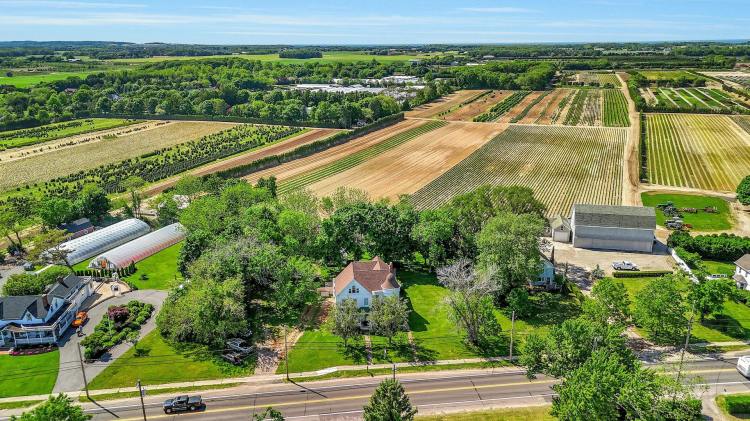
The picturesque house, with its distinctive mullioned windows and turret, welcomes visitors from its perch on the gateway into Laurel. Lovingly renovated by its new owner in 2022, the home features spacious, high-ceilinged rooms with intricate inlaid floors, stained-glass windows, built-ins, and many other original architectural details.
Although no longer in the Penny family, the house remains rich in history. George Everett Penny, a North Fork farmer and businessman, who went on to become an original trustee of the first Mattituck Bank and a member of the Riverhead Town Board, is credited with renovating and expanding the original home in the Queen Anne architectural style. Penny’s daughter, Mabel, later married Fred Boutcher Sr., and the house passed into the Boutcher family where it remained for generations, until its sale in 2022.
The house’s origins may date even earlier than 1879. According to Bidwell, the basement’s oldest room, under the west parlor, features a foundation of rough stones and locust posts, hinting at an earlier, smaller residence.
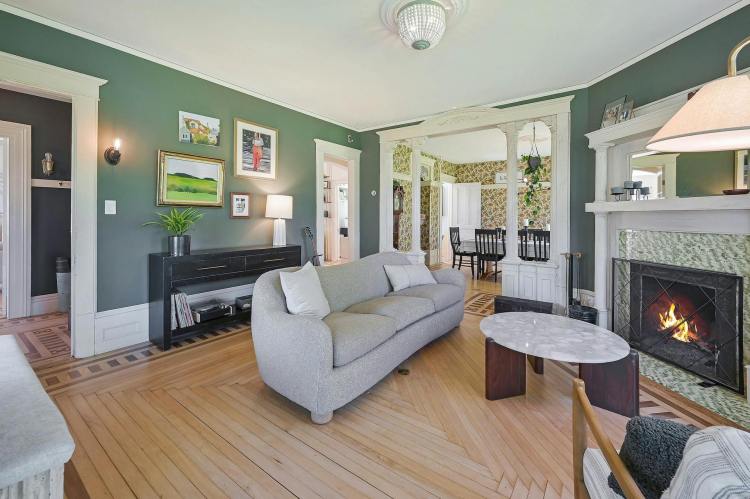
The house presently features three bedrooms and two full baths in the main area of the home, but there is also a guest suite with a private entrance and staircase. This suite adds a fourth bedroom, second kitchen, and third full bathroom. The east parlor, featuring a wood-burning fireplace, and the owner’s bedroom with two walk-in closets, both take advantage of the tower element to add a fairytale feel to these rooms. A second west parlor boasts a gas fireplace, as well. A formal dining room, a new kitchen with a walk-in pantry, a home office, and a charming sun porch complete the living area.
A stand-up attic offers the opportunity to create additional space, and there is a full unfinished basement with both inside and outside entrances. The basement, though unfinished, offers potential as a spectacular wine cellar, especially the older section under the west parlor, Bidwell notes.
The possibility of converting the $1.2 million house into a bed-and-breakfast is also a feasible option, says Bidwell.
“You’d need the proper permits, and the owner would have to live on-site, but yes, there are a couple of different ways you could easily convert it,” says Bidwell.
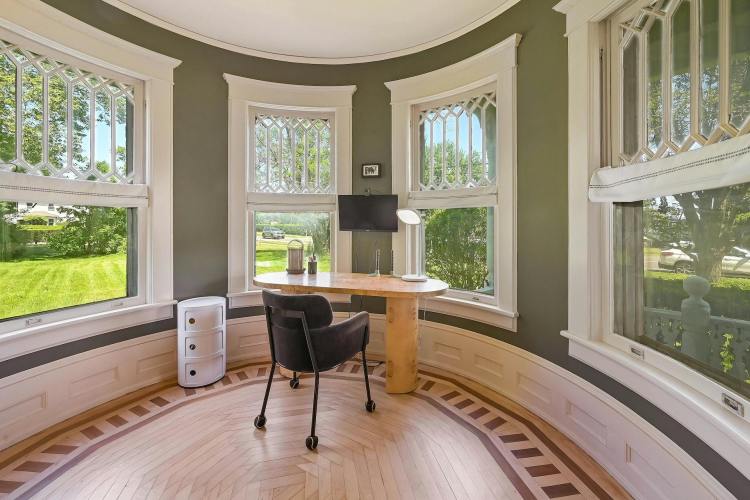
characteristics in this restored house.Image Habitat/Jim Harrison
The 2022 renovations have brought modern convenience to the Penny Homestead while preserving its historic charm. These upgrades include a new kitchen, a full bath on the first floor, a laundry room, and a kitchen pantry extension. Bathrooms have also been updated with period-style tile and some heated floors, blending comfort with historical style. The owner successfully retained the period’s aesthetic while modernizing amenities, which is rare nowadays, says Bidwell.
“This is not the case, as I see so often, of new owners of antique homes that keep the exterior period but make the interior look like a modern Manhattan apartment,” Bidwell says.
The kitchen, designed with a minimalist farm style, features new appliances, including a refrigerator conveniently placed in the walk-in pantry near an outside door. The cozy sun porch adjacent to the kitchen adds to its charm. Original moldings and window details are preserved throughout the house adding to the home’s historic allure.
Beyond the spacious one-acre yard with an additional outbuilding, the home overlooks over 60 acres of farmland.
An additional perk of this property is its location in Riverhead Township but within the Mattituck- Cutchogue School District. Benefits include lower taxes, Riverhead water, and a reduced Peconic tax of 2%.
For those seeking a blend of historic charm and modern convenience with the potential for a bed-and-breakfast, the Penny Homestead at 1982 Main Road in Laurel presents a unique opportunity. More than just a house, it is a timeless treasure and a truly original part of the North Fork’s rich history.
Check out more photos below.
This article appeared in the Behind The Hedges Fourth of July issue in Dan’s Papers. Read the full digital edition here.
Email tvecsey@danspapers.com with further comments, questions or tips. Follow Behind The Hedges on Instagram and X.

