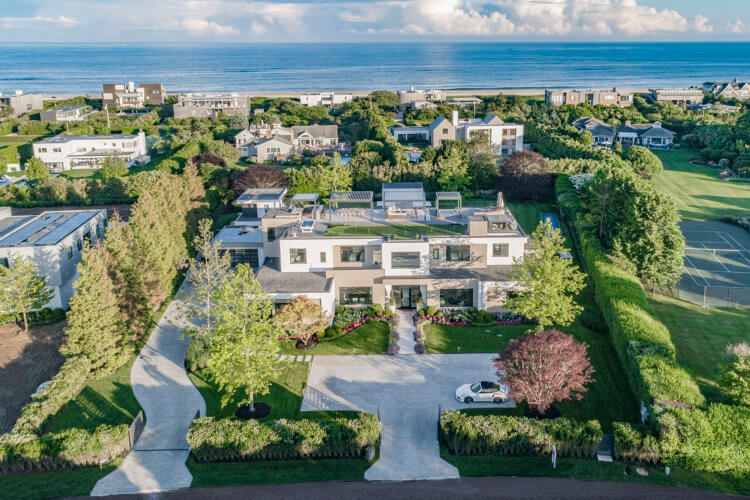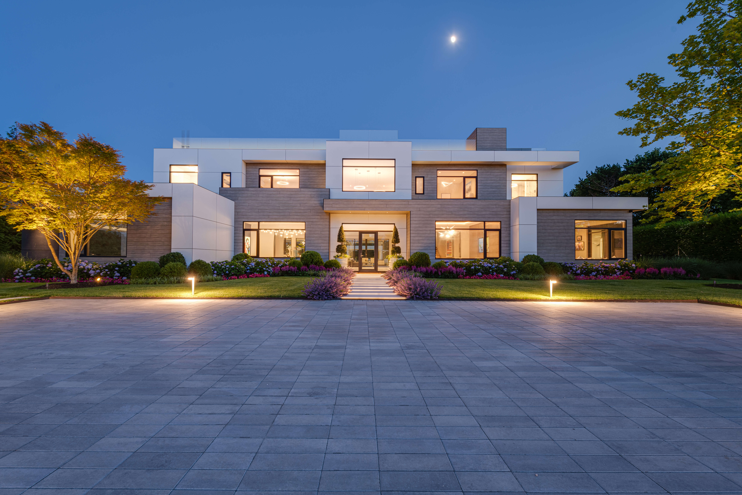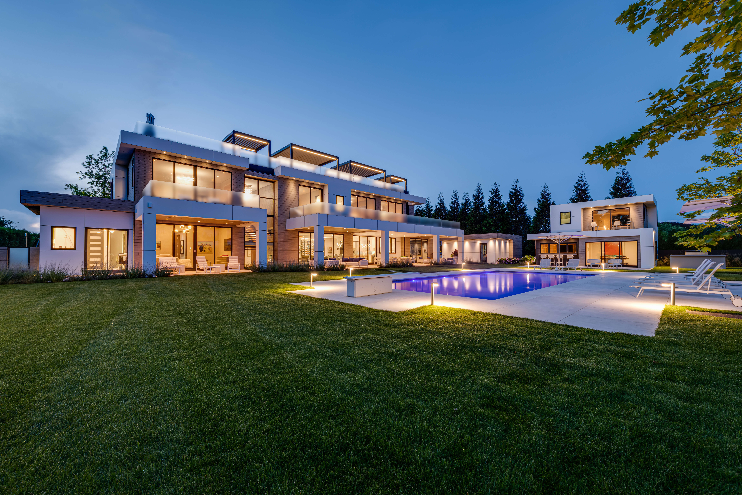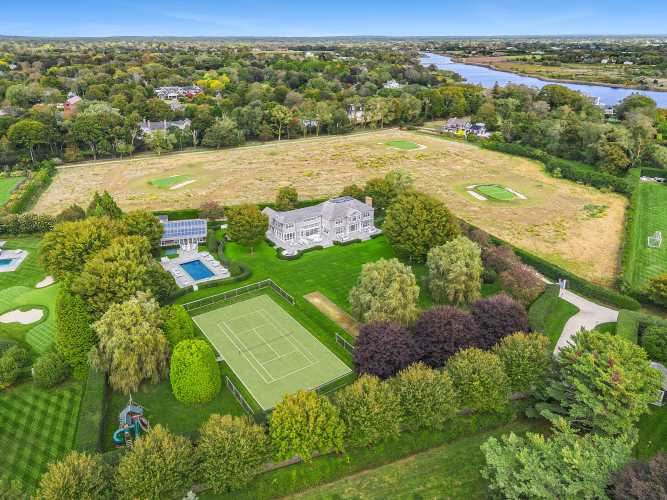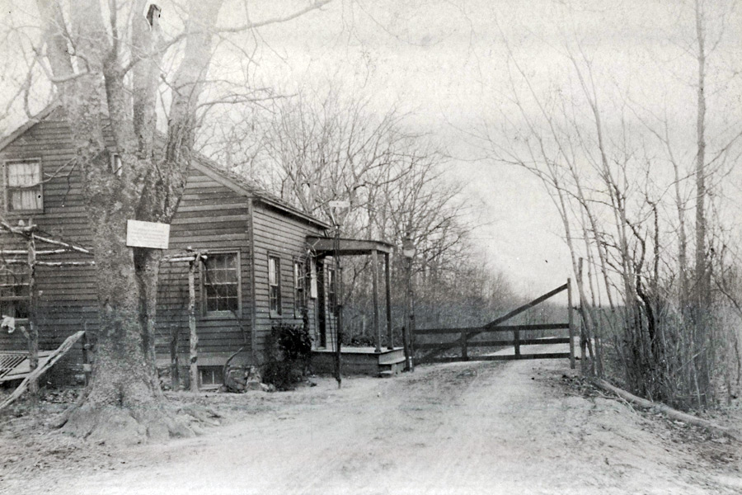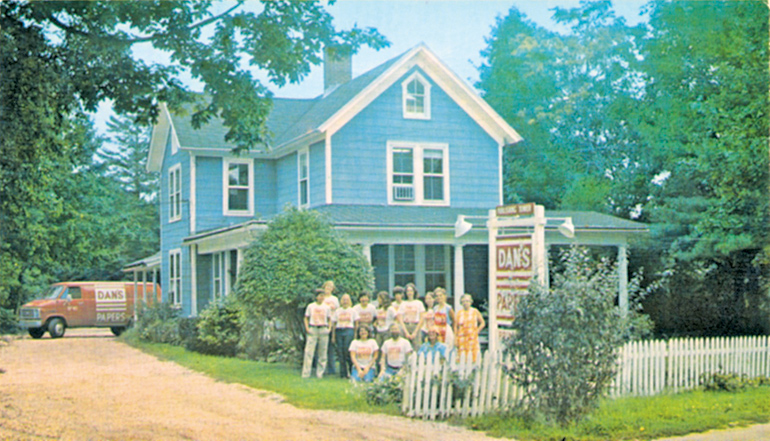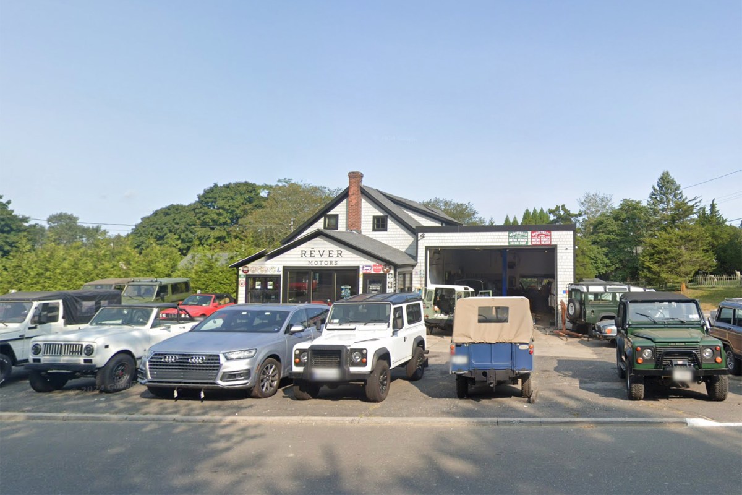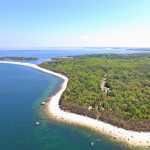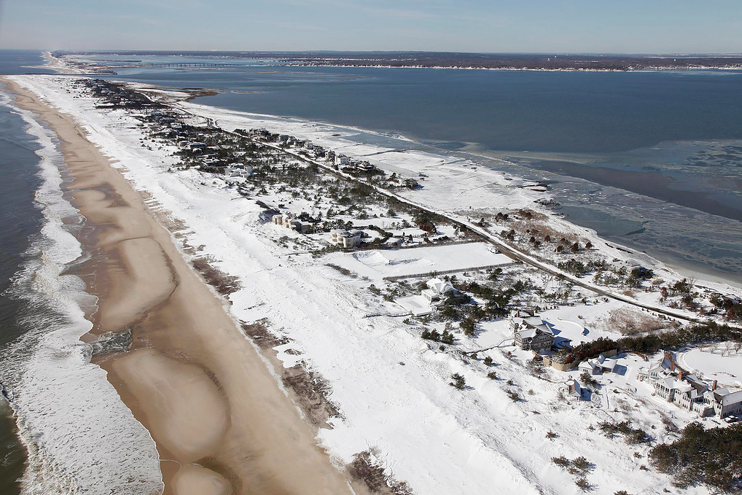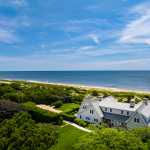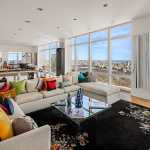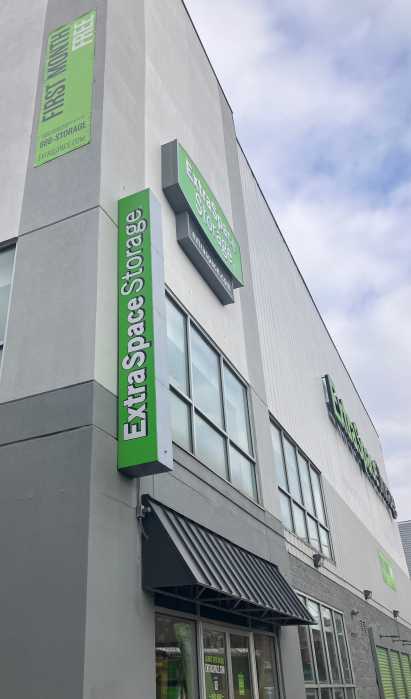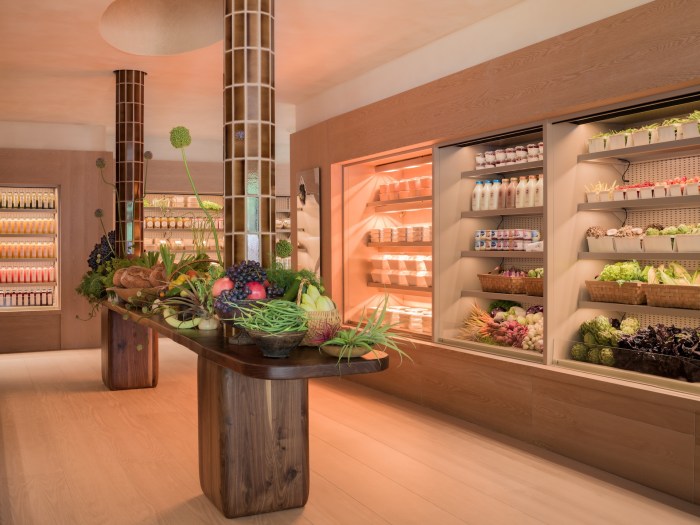A luxurious new build in Bridgehampton, the personal residence of Joe Farrell, the legendary Hamptons developer who needs no introduction, merges indoor and outdoor living on three levels. The modern abode at 51 Sandpiper Lane for $24.995 million, even has a roof deck for not only dining with an ocean view, but a putting green.
The 7,422-square-foot modern house offers seven bedrooms and seven and a half bathrooms. The 1.3-acre property is just one street removed from the ocean and steps from Straight Beach and was listed this summer exclusively with Vincent Horcasitas at Saunders & Associates.
The house was made for entertaining both indoors and out. An elevator takes you to the roof deck where there is a full outdoor kitchen, complete with two refrigerators (one for wine), a DCS barbecue, sink and counter seating. If the five-hole putting green isn’t for you, there is plenty of space to relax while food is being prepared nearby with a jacuzzi and heated towel rack, a fire pit, and lounge. The deck is wrapped in glass rails that have built in lighting, perfect for dining and the pavilions housing the seating and dining areas can be closed when it rains.
Nine-foot walnut doors are used throughout the house, which features 11-foot ceilings throughout making for an expansive space, starting with the soaring foyer and marble inlay floor. A open living area includes a floor to ceiling gas fireplace set in a unique art wall designed in Italy. The home is filled with much natural light thanks to many floor to ceiling glass doors and windows.
A custom Ciuffo kitchen, featuring European-style hand-painted cabinetry, flows into the living area. A quartz kitchen island with seating for four and the quartz countertops also have underside lighting. A separate dining area is located in the front of the house.
Two Sub-Zeros include two freezer drawers. A six-burner Thermador range has a griddle and double ovens. There are two Bosch dishwashers — to handle all those dishes from guests. There’s also a designated wine cooler, but the large glass wine closet with a climate-controlled wine display is where all eyes will go. The rear wall of glass doors across the back of the house open to a covered patio with seating and dining areas.
The first floor master suite includes a walk-in closet where there is a fridge, ice maker and safe, a second walk-in closet just for shoes. The master bathroom has bookmarked marble flooring, double marble-top vanity, a modern soaking tub, marble shower with linear drains, glass doors, and a private water closet. A Jacuzzi on the terrace off the master bedroom offers another spot to soak in the outdoors. The suite also features a sitting room or office space with laundry.
There is a total of three laundries in total throughout the house. An attached, oversized two-car garage and gym are located on the other side of the first floor.
A central, floating, glass staircase, lit from below, has a wall of windows and leads to the second floor, where there are six more bedrooms. A junior master suite has a walk-in closet and a bathroom with a marble floor and shower, soaking tub, private water closet and quartz-top vanity.
Five other bedrooms all have ensuite bathrooms. Three of them open to the terrace overlooking the rear grounds, heated gunite pool and spa, and gardens.
An accessory structure houses an outdoor bar with seating, another kitchen and TV, a massage room, steam room and upstairs bedroom and full bath. The lavish backyard has extensive exterior lighting, illuminating the property at night.
There are two driveways, both gated.
Worth noting, Horcasitas also has Farrell’s well-known Sandcastle property in Bridgehampton, which has been on and off the market over the years and was rented out by Jay-Z & Beyoncé back in 2012, before they bought over on Georgica Pond. Sandcastle is also where Farrell hosted Donald Trump for a campaign fundraiser in 2019. It is currently on the market for $39.995 million.
[Listing: 51 Sandpiper Lane, Bridgehampton | Broker: Saunders & Associates] GMAP
