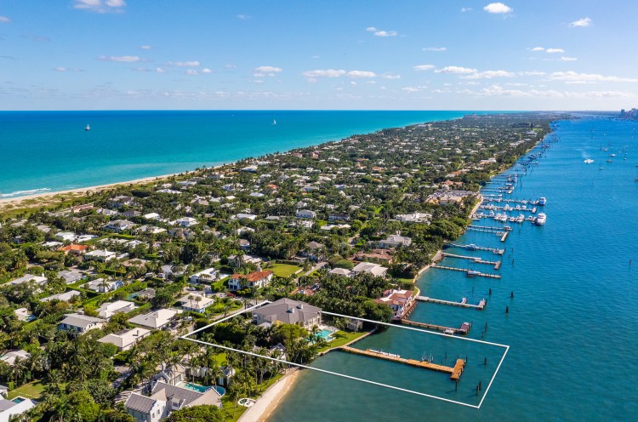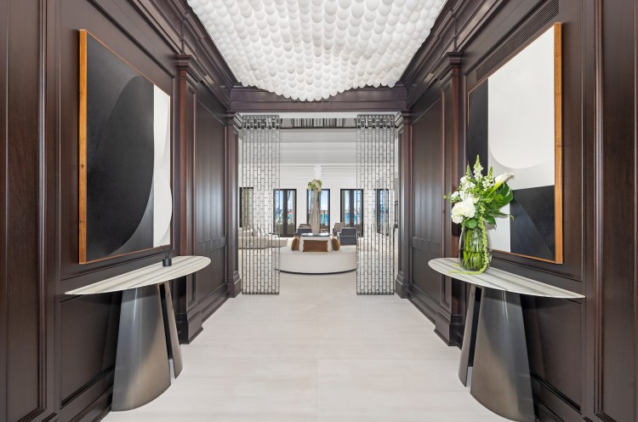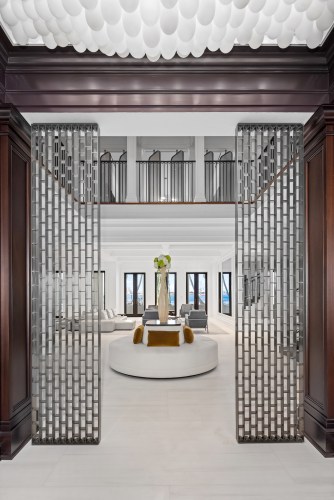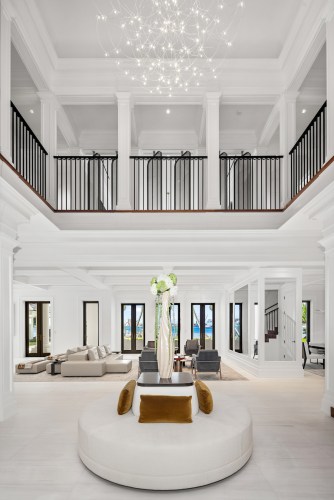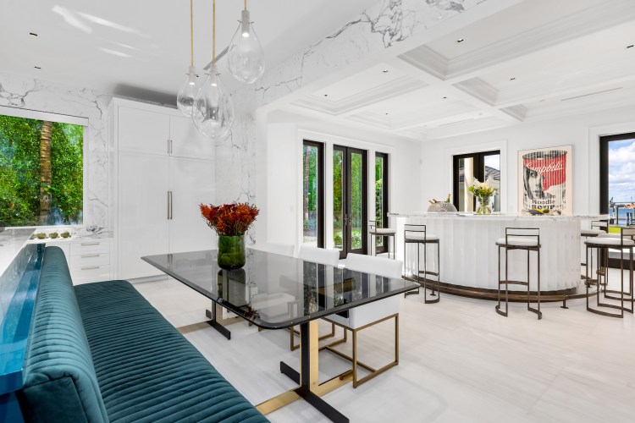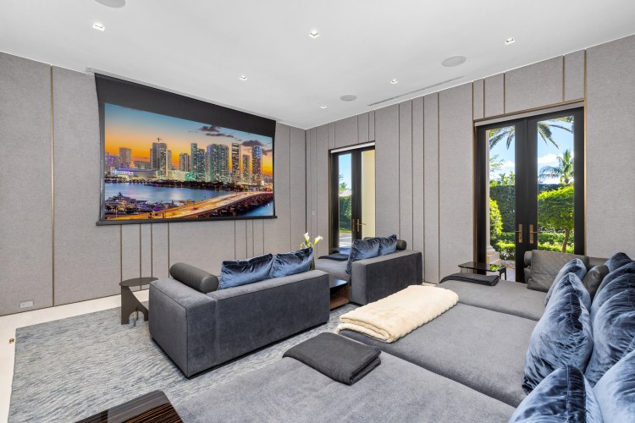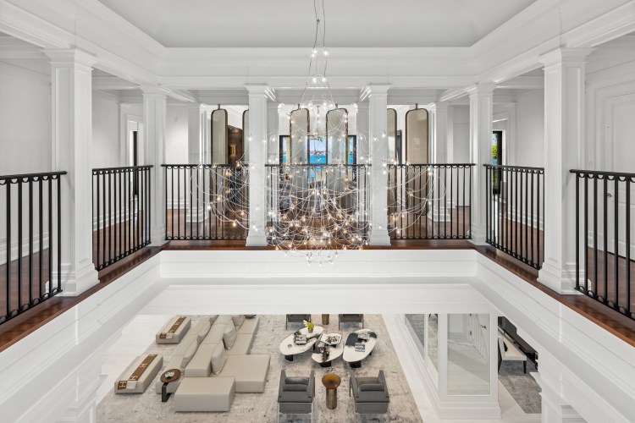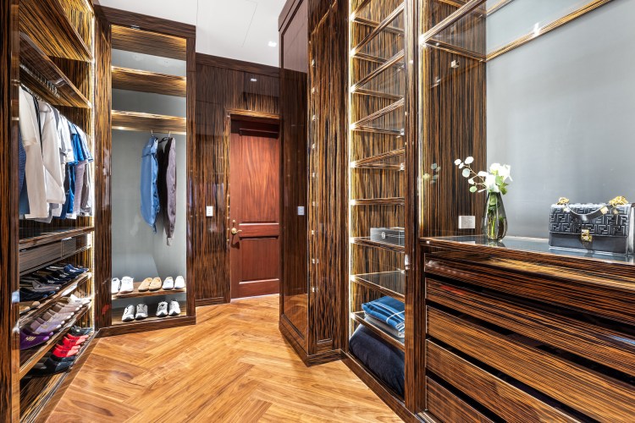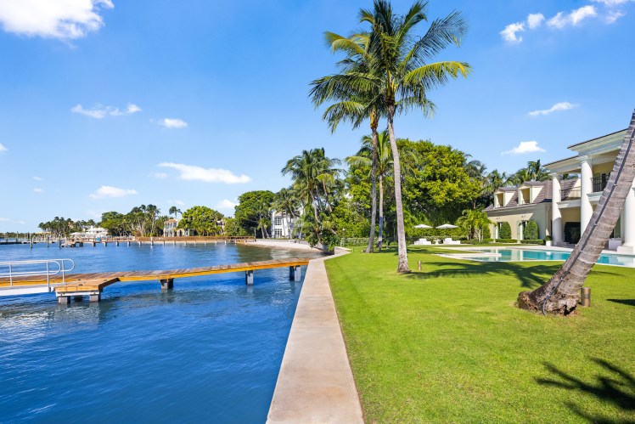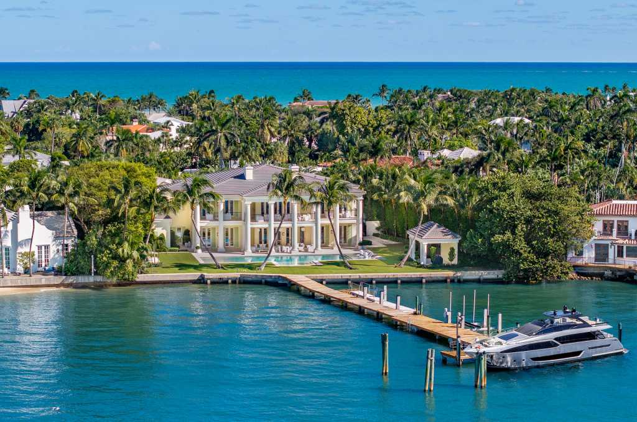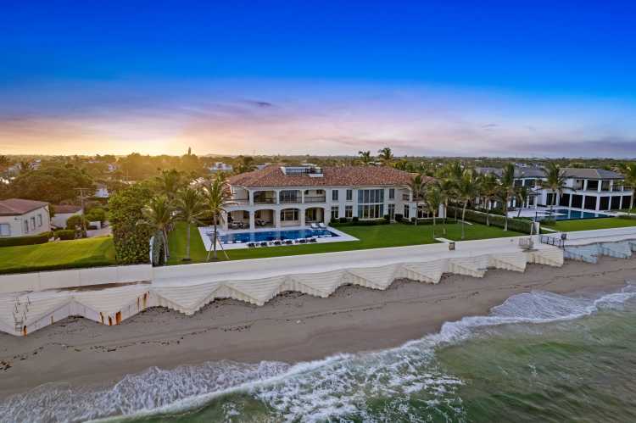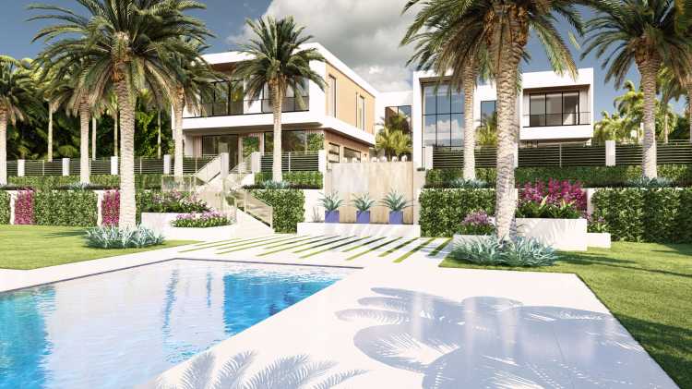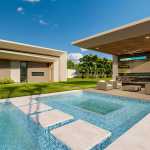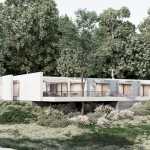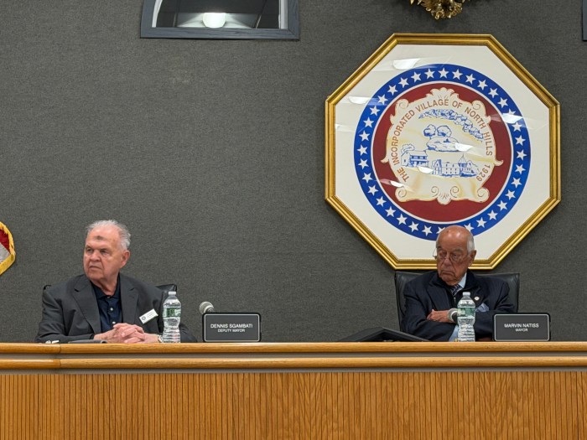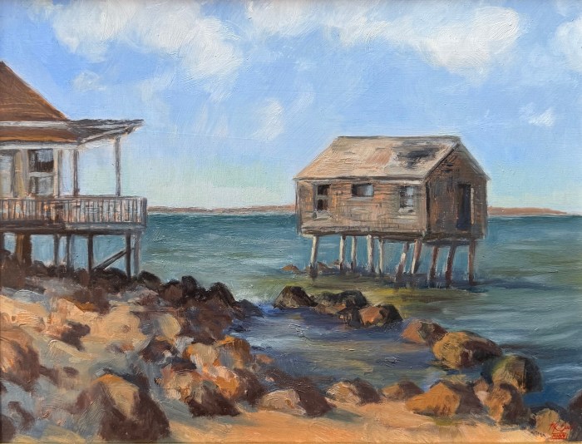Following some mega listings in Manalapan, FL, Margit Brandt, one of Palm Beach’s busiest brokers, has brought another nearly $100 million estate to the market just as the season in Palm Beach begins.
A renovation of the waterfront compound at 1460 N. Lake Way, sited on the coveted North End of Palm Beach Island and next door to actor Sylvester Stallone’s estate, was recently completed this year.
“It is a rarity for a home of this caliber to even become available along the Palm Beach Island waterfront. For perspective, there are only about 25 houses north of Worth Avenue which have direct water frontage to the Intracoastal, without the Lake Trail (walking-and-bicycling path) as a barrier between the house and the water,” says Brandt, a Senior Luxury Real Estate Advisor at Premier Estate Properties, the exclusive Christie’s International Real Estate affiliate for Palm Beach Island.
The asking price? A cool $95 million.
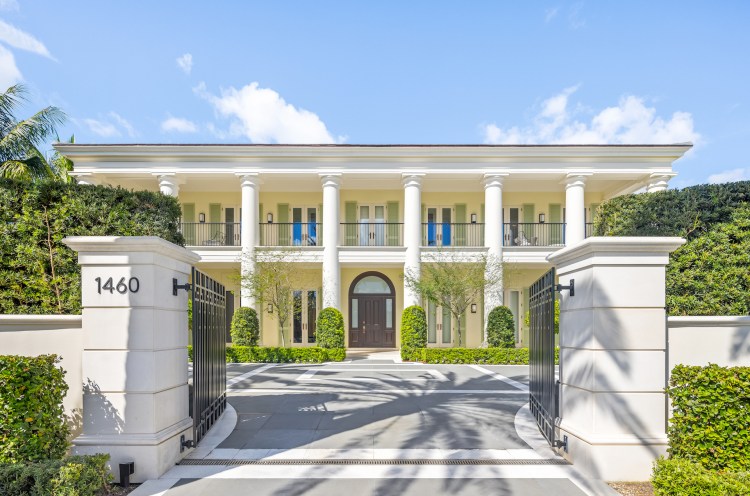
“With no expense spared and extensive attention to detail applied,” the home offers six bedrooms, six full bathrooms and three half baths. This includes dual primary suites and a private soundproofed guest apartment.
Originally built in 2005, it was the home of former Palm Beach Town Council President David Rosow and his wife, Jeanne, who, according to The Palm Beach Daily in 2018, sold it for more than $21 million. They built it in “the architecture of a West Indies-style plantation house with a broad lakeside loggia, wide verandas and two-story columns,” the article described.
Records show the owner is a limited liability company connected to Pamela W. Starret, a British investor in the mining and energy industries.
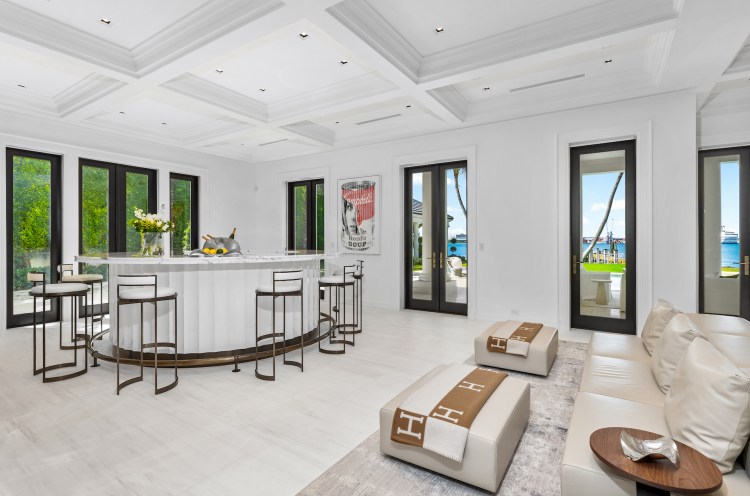
The home, which sits behind gates, begins with the entry hall off the east terrace that leads into a great hall with 26-foot ceilings. The impressive hall leads into a great room with a circular wet bar. The dining room is just steps away, separated only by the partition wall for a television and art work. Both spaces have several sets of impact-glass doors that swing out onto the covered terrace overlooking the pool and Intracoastal Waterway.
As for the dining room, it features a glass-enclosed wine room where hundreds of bottles are on display for guests.
Just past the dining room, down a hall, is a vestibule to the guest suite with a full bathroom and walk-in closet, as well as direct access outside. Stairs lead up to another guest suite with the same amenities except for two balconies.
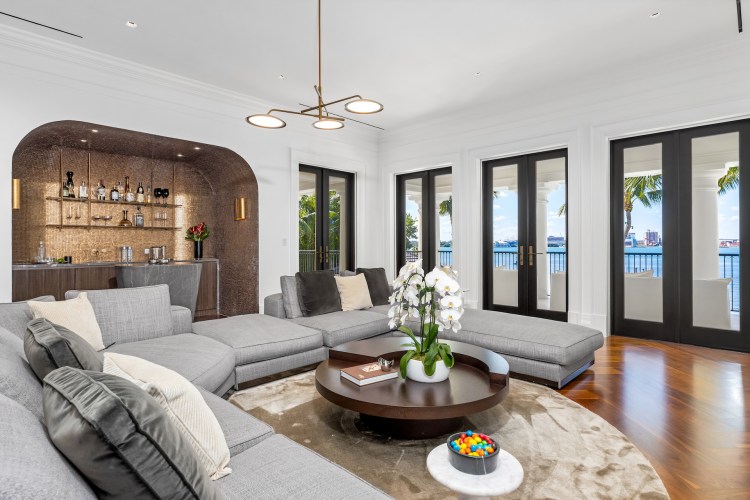
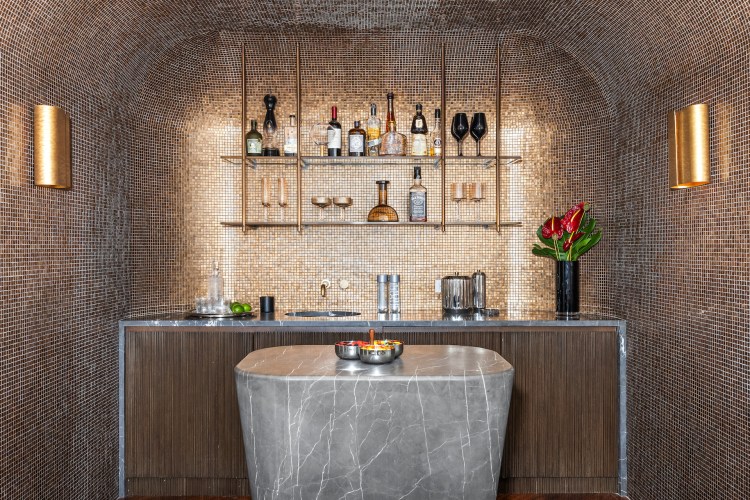
Back on the first floor, the chef’s kitchen can be found just off the great room, offering high-end appliances, such as a midnight blue Officine Gullo gas range and matching hood, plus marble countertops and a massive center island with banquette seating behind it. There is a side entry nearby, along with a laundry room.
The media room, just off the great hall, includes access to the east terrace.
Stairs from the great hall lead up to the second floor where a hallway wraps around the space open to the great hall below. A large family room with a striking tiled wet bar can be found between the two primary bedrooms, all of which have access to the west verandah overlooking the water.
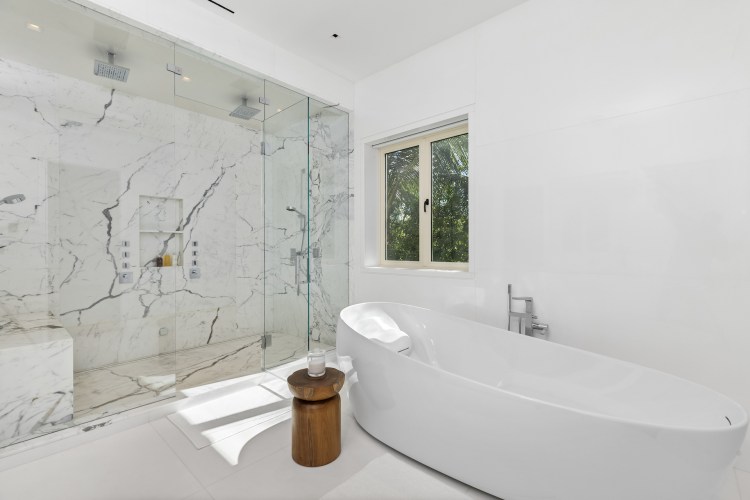
The primary bedrooms boast massive, luxurious bathrooms and custom walk-in closets.
Two more bedrooms can be found on the other side of the second level, also with access to the east verandah.
All of the en suite bedrooms have walk-in closets. A laundry room can also be found on this level.
Along the water on the three-quarter-of-an-acre lot, there is a 75-foot travertine swimming pool with a sun shelf and spa. An outdoor cabana, measuring nearly 400 square feet, is perfect for entertaining.
There is also a two-car garage and a whole-house generator.
Over the past two months, Brandt brought two Manalapan estates to the market, one for $95 million and the other for $79 million. Hamptons luxury home builder Joe Farrell is the force behind the neighborhood’s $95 million estate, still in the process of being built, while the other is a Mediterranean compound consisting of more than 25,000 square feet of living space with a private primary wing, a separate guest house and a waterside pool and loggia.
Check out more photos below.
tvecsey@danspapers.com with further comments, questions or tips. Follow Behind The Hedges on Xand Instagram. For more Palm Beach area real estate, click here.
