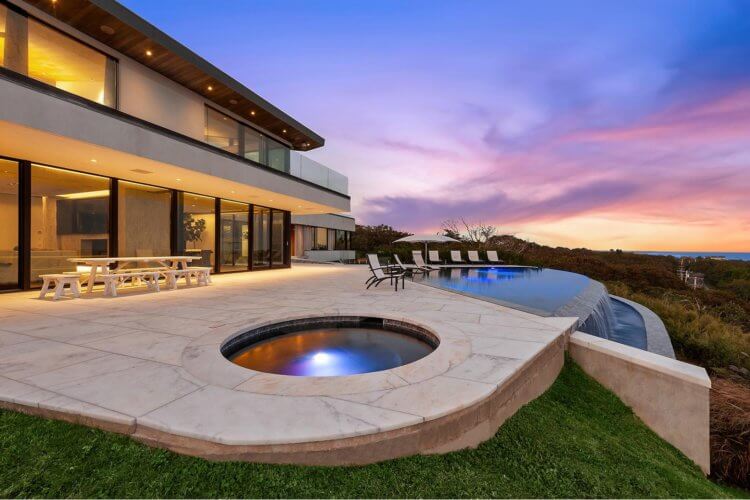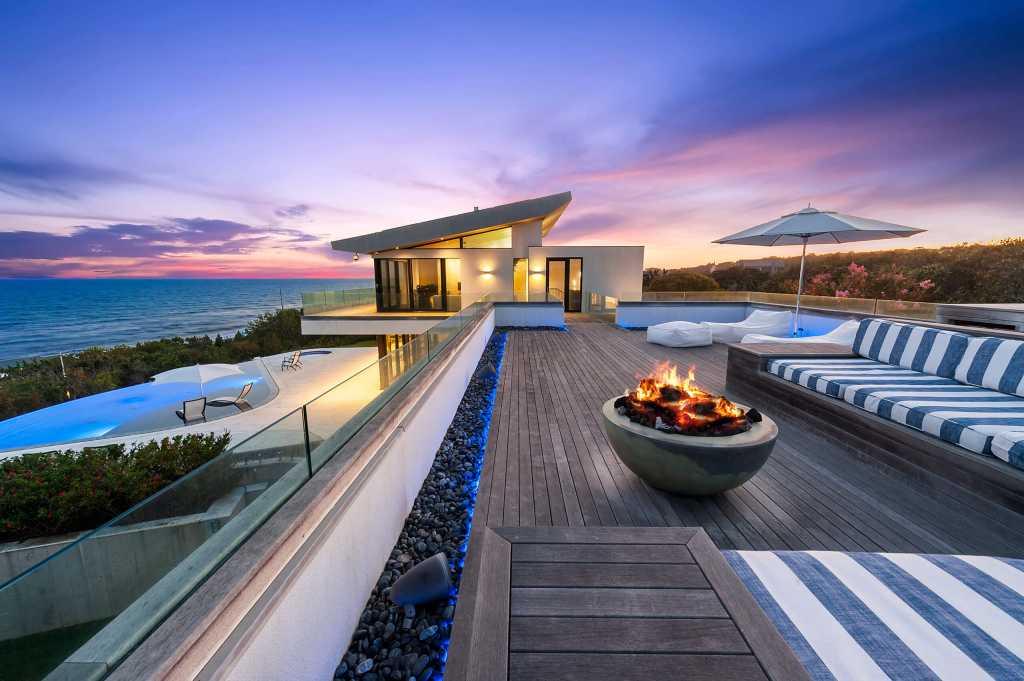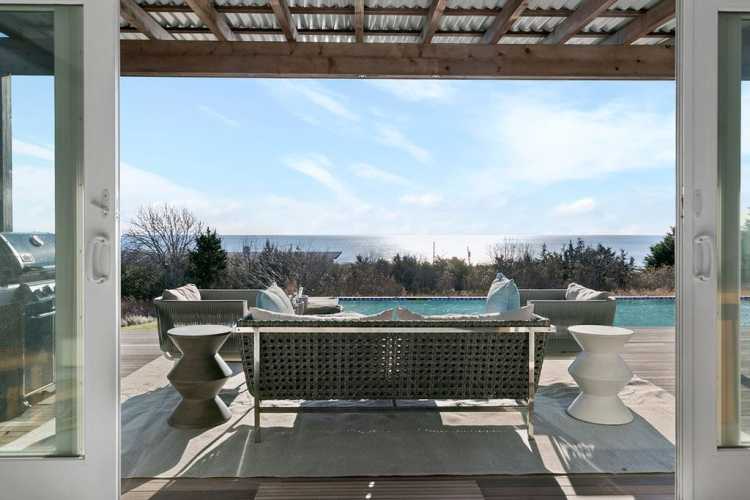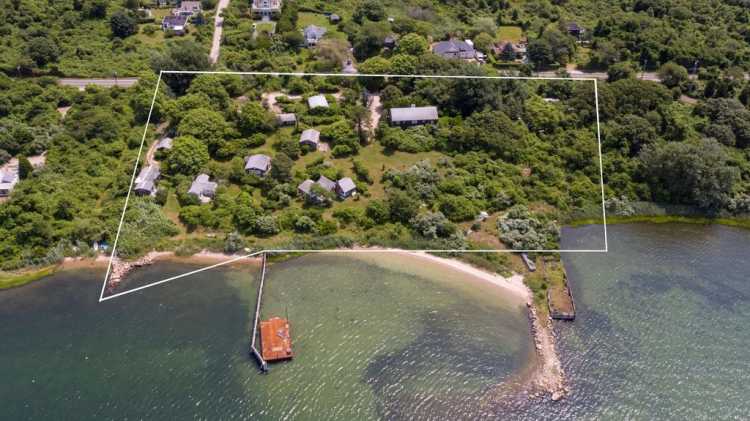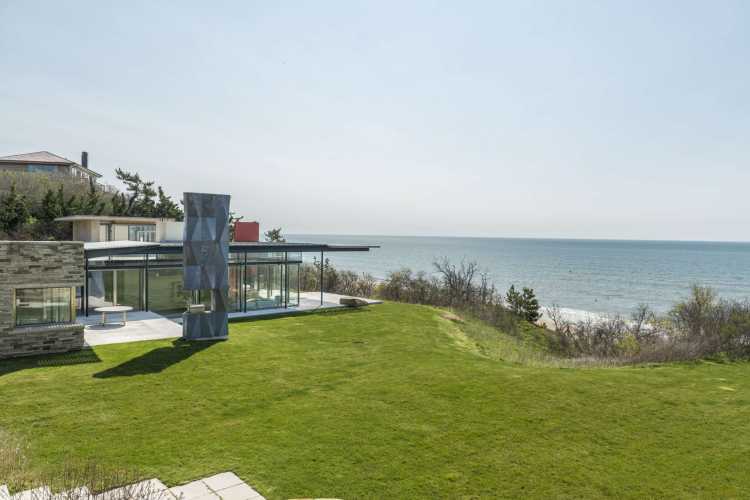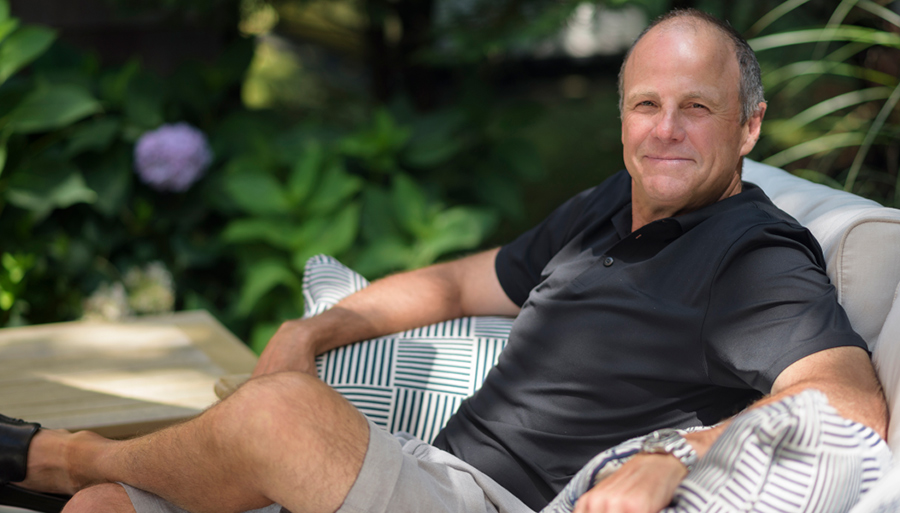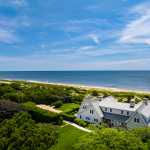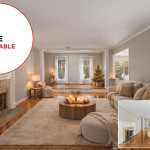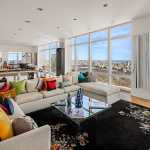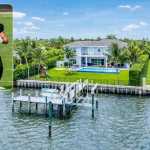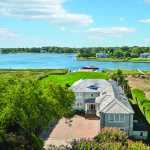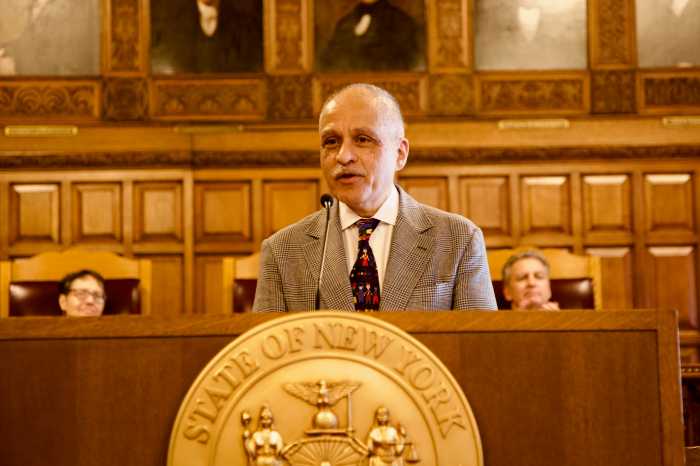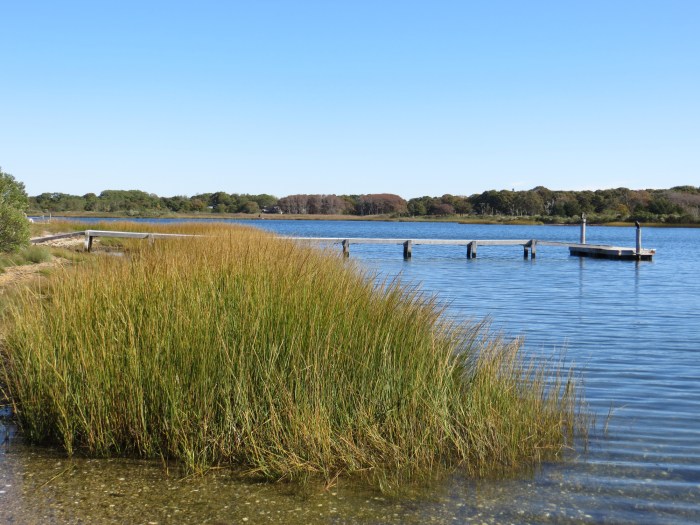A modern Montauk house overlooking the ocean, which had been on and off the market for about six years with several different agents, has finally found a buyer. When the deal for 14 Maple Street closes, it could most likely be the most expensive non-waterfront home in Montauk ever sold.
While we don’t know exactly the price agreed upon at the contract signing, the last ask was $14.5 million. We hear it didn’t go for too much less.
“It was such an amazing experience to represent this incredible home as both a rental and a sales listing over the past few years. Perched 125 feet above sea level, it’s truly a one-of-a-kind island in the sky, and it’s a thrill to step onto this property every single time,” says Kyle Rosko of Douglas Elliman, who represented the property along with Marcy Braun and Daniel McKay.
“After multiple times on the market with different brokers, we’re so proud to have achieved one of the most impressive price points of the year in Montauk for our client, and it was also a joy to put together an all-Elliman deal, working with our talented colleague Neal Sroka. Congrats to our sellers, the new owners that get to enjoy the ultimate lifestyle experience this special home affords, and to all involved in this memorable sale!”
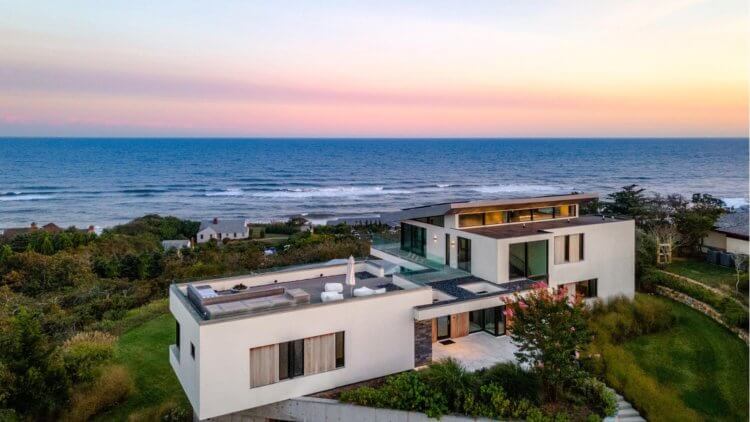
The highest sale in Montauk for non-waterfront is believed to have been 153 Deforest Road in Montauk, one of the Seven Sisters homes, which sold for $11.5 million in October of 2021.
Montauk Pad Built for Indoor-Outdoor Living
Located on a one-acre lot off of Old Montauk Highway, the house offers unobstructed, 180-degree ocean views from practically all rooms thanks to floor-to-ceiling windows. An open-concept living room and kitchen take full advantage of the panoramic ocean views. With a backdrop like that, the home was designed around indoor-outdoor living.
A wall of glass reveals sliding doors that open to an approximately 2,500-square-foot sandblasted Carrara marble patio that surround the stunning 45-foot-long heated saltwater gunite pool that features a waterfall edge.
Back in the living room, a double-sided gas fireplace divides the space from the formal dining room. The kitchen, a custom design by Arclinea, offers four-inch marble countertops, top-of-the-line appliances, a butler’s pantry and a wet bar.
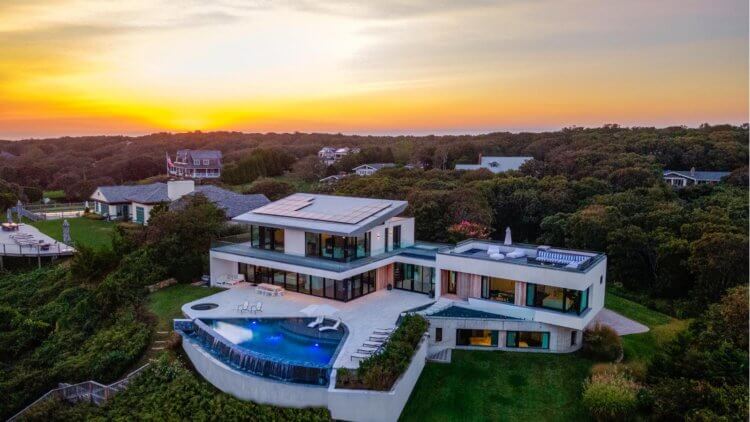
The six-bedroom home boasts mostly clean, straight lines, with lots of natural light pouring in. Siberian oak floors can be found throughout the home, while two gas fireplaces have stone surrounds. Also on the first level is a junior primary suite with those amazing ocean views. In the spa-like bathroom are dual sinks and a glass-enclosed rain shower. Down the hall is an optional office or bedroom suite with a full bathroom.
A curved staircase leads up to the second level, where buyers will find the master suite, which has a private terrace with views of the pool and ocean. A wood ceiling also adds warmth and a sense of tranquility to the space. The bathroom features double sinks, a free-standing tub, “tile that evokes the sandy beach,” and an outdoor rain shower, according to the listing.
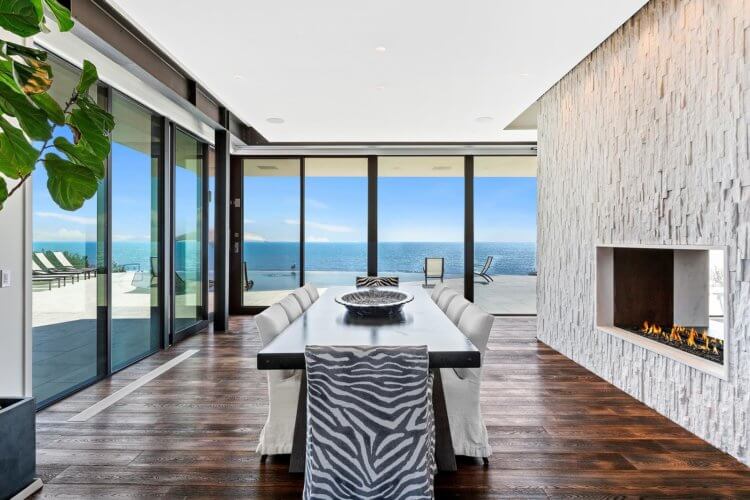
The rooftop deck with a fire pit provides another 1,745-square-foot of space to stare out at the ocean views.
There is a walking path down to the beach at the neighboring Gurney’s Resort.
Email tvecsey@danspapers.com with further comments, questions or tips. Follow Behind The Hedges on Twitter, Instagram and Facebook.
