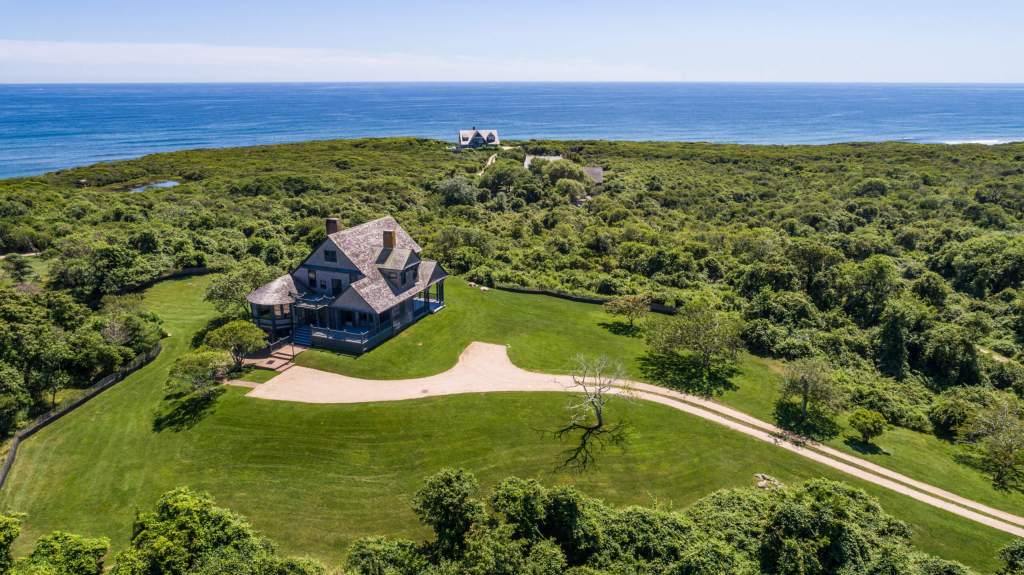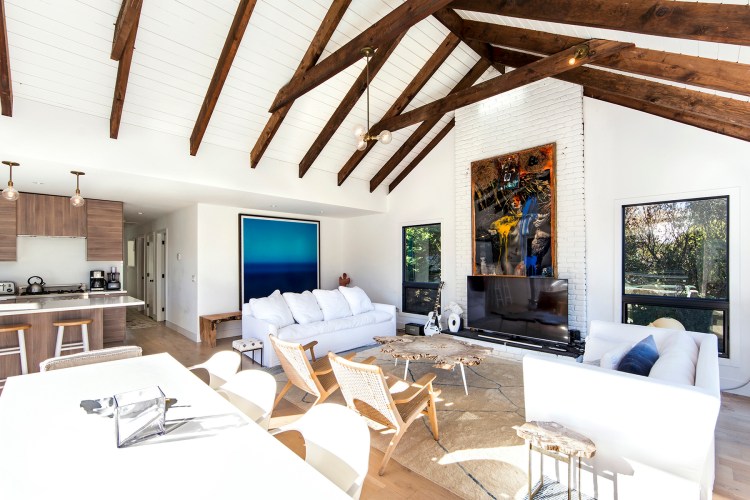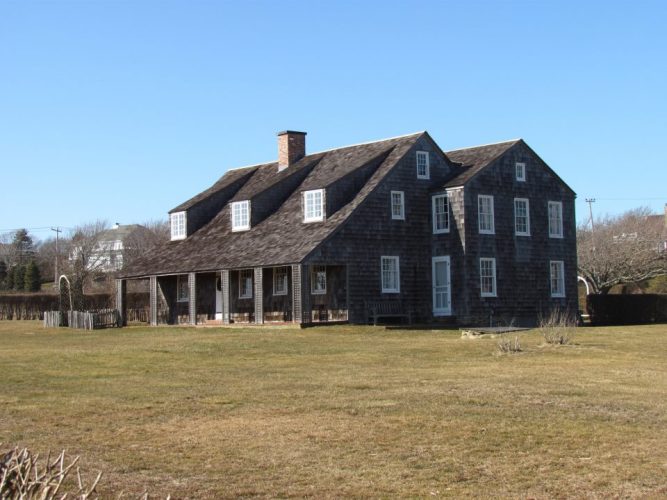One of the historic “Seven Sisters” cottages in what was a summer colony designed by Stanford White, one of the Gilded Age’s most famous architects, has finally found a buyer. The Andrews House at 153 Deforest Road in Montauk, near the legendary talkshow host Dick Cavett’s Tick Hall, is now in contract. The last asking price was $11.95 million.
“Very excited to be representing both sides of this very cool property in my neighborhood,” says Chris Coleman of Compass, who specializes in real estate around the Point. “I have always loved this house and the location is one of the best in Montauk in my opinion.”
The developer Arthur Benson hired Frederick Law Olmsted, now considered the father of landscape architecture and who designed Central Park, to chose the site for each of the Seven Sisters residences to take full advantage of the breathtaking views from the moorlands east of what we now call Ditch Plains Beach. Benson wanted to create a retreat for his wealthy friends. Benson and his six friends each commissioned McKim, Mead & White to design the houses.
The Seven Sisters houses, now part of the Montauk Association, are considered important examples of the shingle style of architecture. They are listed on the National Register of Historic Places.
Perched high on the cliffs overlooking the Atlantic Ocean, the 3,800-square-foot home is set on 2.3 acres and is surrounded by 100 acres of reserve, making it a true enclave.
The Andrews House, built in 1880, was originally owned by William L. Andrews, the founder of the Grolier Club in New York City. “Over its 125 year history, this cottage has hosted many celebrated owners and guests from the upper echelons of business, society, and the arts,” the Compass listing says.
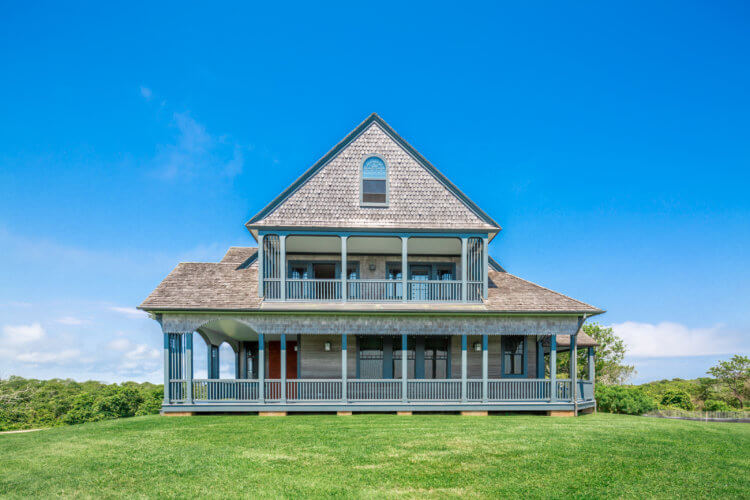
In 1992, Francis Fleetwood, an architect who designed more than 200 homes in the Hamptons, was brought in for a redesign undertaken by the then-owner Roberta Gosman Donovan (of Gosman’s restaurant fame. The home had been “an unusual split-level main floor,” according to an article in The New York Times in 1994. A kitchen wing was added as the kitchens were on the smaller side since there was originally a clubhouse for Benson and his friends. The Times also said that “McKim, Mead & White’s inventive original detailing, which included saw-tooth arches surrounding the entries to the veranda, was meticulously restored.”
Gosman Donovan sold it in December of 2012 for $6.995 million, according to records.
Since then it has undergone further renovations led by a historian to restore original millwork windows and wood floors.
The house begins with a sunken living room, dining room and library, each of which has a fireplace (there are a total of six in the home). The eat-in kitchen offers a breakfast area. A master bedroom opens to a veranda with an ocean view. There are three additional bedrooms, a total of three full baths and one half baths.
Expansion of the home is possible and there is room for a pool on the ample property.
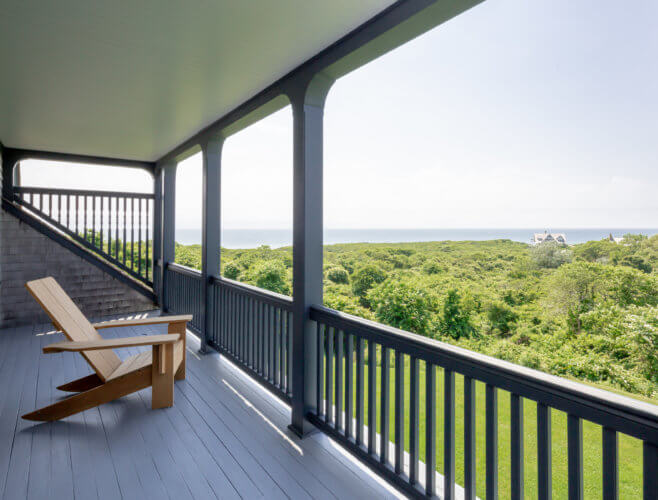
The Andrews House has been on and off the market with several agencies since 2016. It was first listed for $18.5 million, then reduced to $16.25 million nearly two years later. In June of 2018, the price was reduced to $14.995 million, and one year later slashed by $2 million. In November 2020, the home was reintroduced by Compass at $12.995 million. The last reduction was in March of 2021 at the last asking of $11.95 million.
Tick Hall remains available, also listed with the Coleman Team. The 20-acre estate is located on the easternmost end of the enclave. Cavett has owned the property for more than 50 years.
The 6,500-square-foot home is now being offered at $28.5 million. It once was listed at $62 million.
Though the original structure was destroyed by a fire in 1997, it was rebuilt to reflect the 1880s design using forensic architecture, Coleman said (The central clubhouse, also designed by McKim, Mead & White, also burned down in 1933). The rebuilding of Tick Hall was captured in a documentary released in 2003 called, From the Ashes: The Life and Times of Tick Hall.

