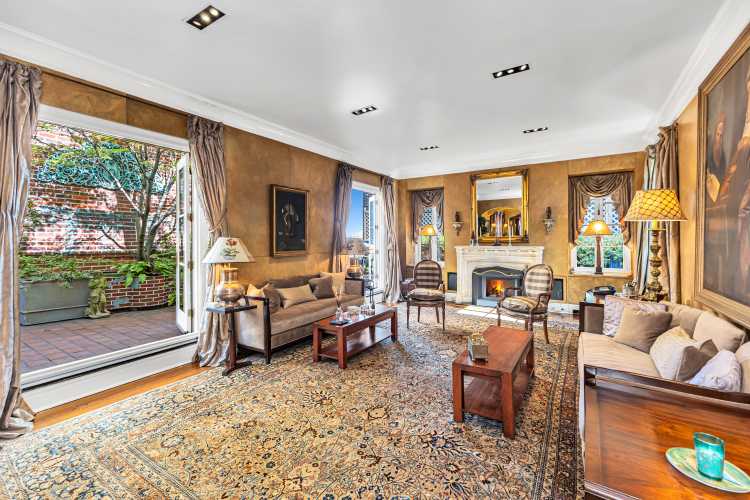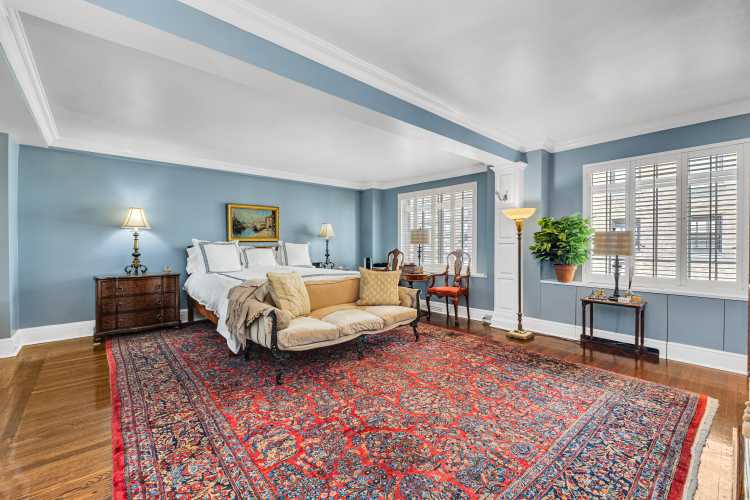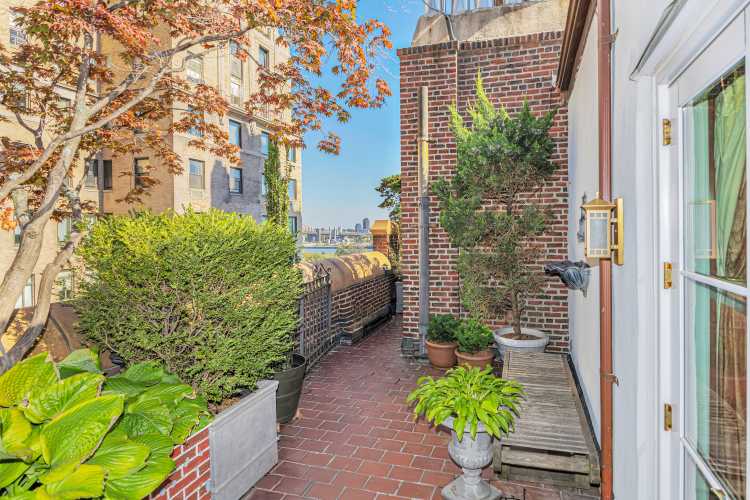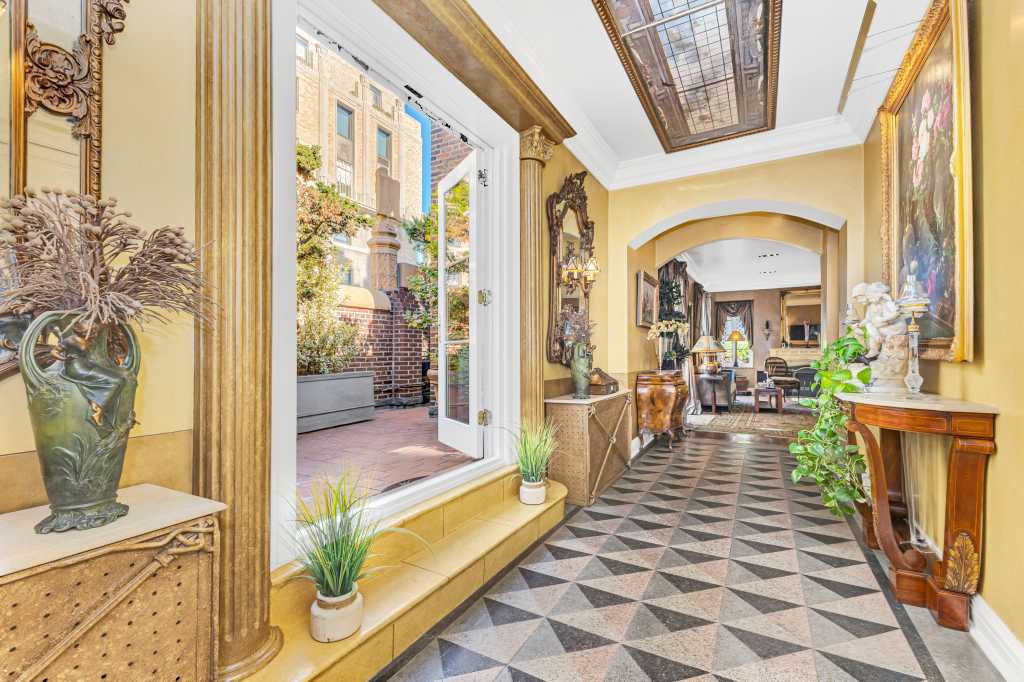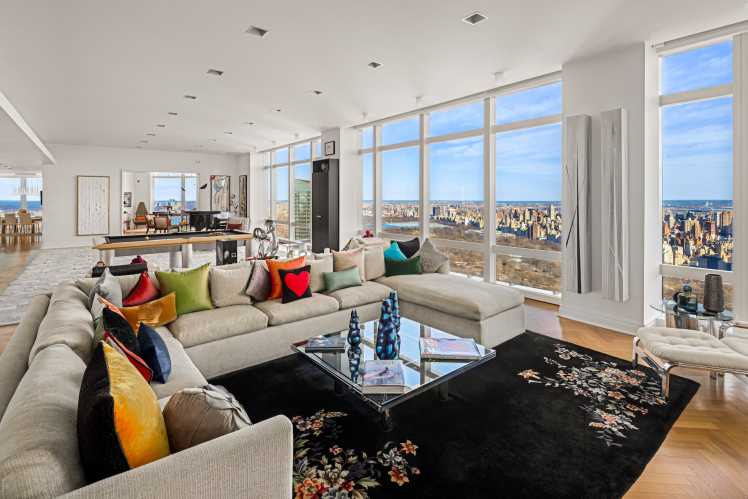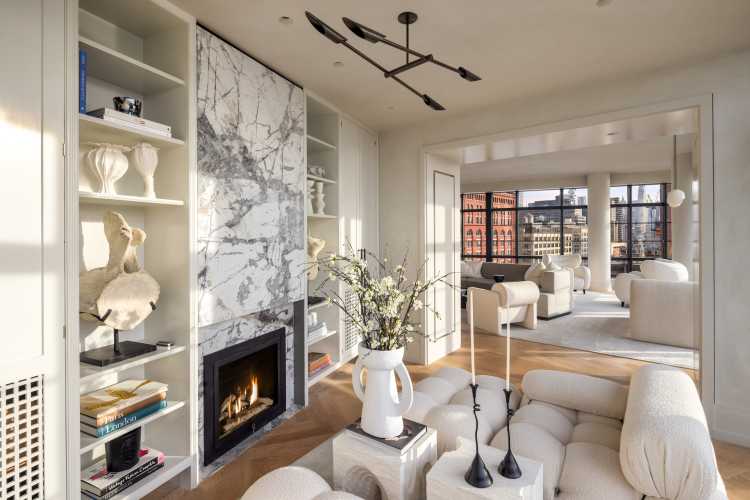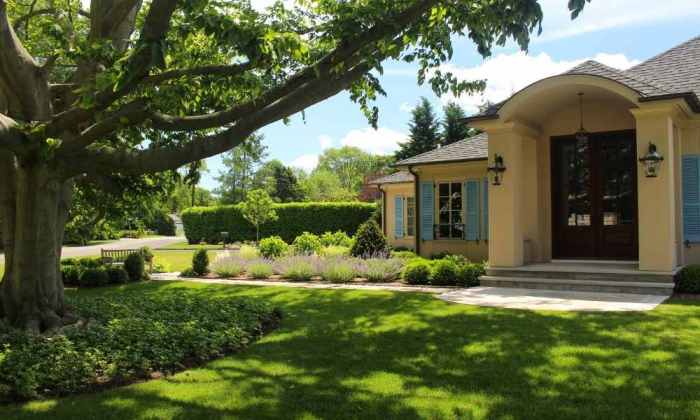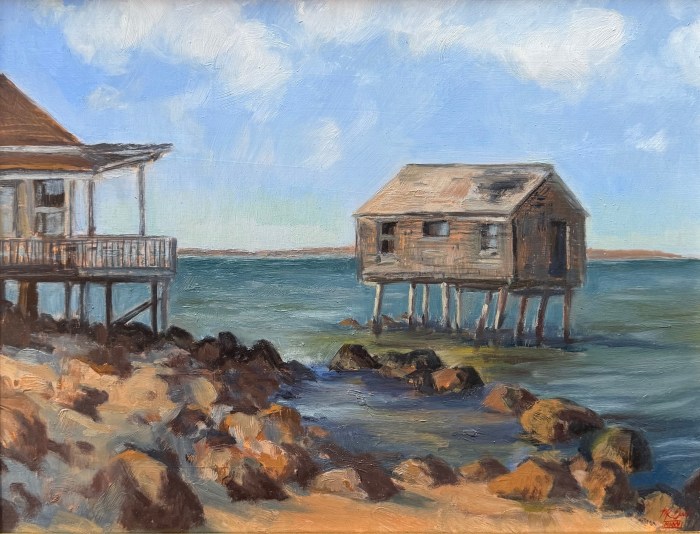A duplex penthouse in Beekman Place comes with some pretty creative pedigree.
Once upon a time, it was home to literary icons F. Scott Fitzgerald and Dorothy Parker, both of whom we’re told found inspiration within its quiet, elegant walls overlooking the East River.
The iconic duplex in this Art Deco building is currently owned by renowned music executive Mel Lewinter, whose career spans senior leadership roles at Sony Music Entertainment, Universal Music Group and Warner Music Group.
Just listed at $4.5 million, the penthouse at 444 East 52nd Street is available for the first time in decades, says Bonnie Goldner of Brown Harris Stevens, who shares the listing with Paul Anand. “This penthouse represents a rare opportunity to own one of Beekman’s true prewar trophy homes.”
The penthouse sits atop one of Manhattan’s most architecturally significant pre-war cooperatives. The 13-story building was designed in 1929 by De Pace & Juster with Gothic and Tudor flourishes, easily recognized thanks to the three stylized thunderbird sculptures that cap it.
The building is located on a quiet cul-de-sac along the East River in Beekman Place, an exclusive, two-block-long area in the Turtle Bay neighborhood of Midtown Manhattan, known for its historic architecture and proximity to the East River and the United Nations. Building residents enjoy full-time door staff and a live-in resident manager for “a classic white-glove cooperative experience.”
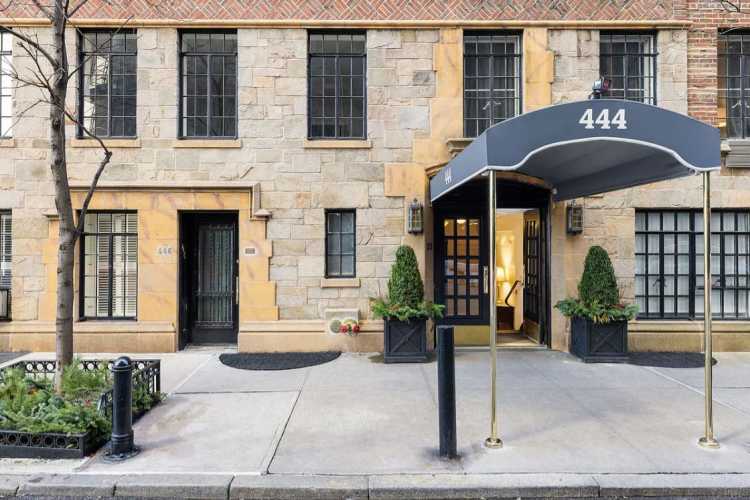
“Residents enjoy full-time staff, a resident superintendent, and discreet service that defines traditional New York luxury,” Goldner explains. “The cooperative maintains a high standard of privacy, security, and building quality, with careful stewardship over time. These are the hallmarks of Beekman’s most exclusive prewar buildings.”
The home offers approximately 3,000 square feet of interior living space, as well as a massive wraparound brick terrace, offering a direct view of the East River, Roosevelt Island, and the Manhattan skyline. “While expansive and vast, the terrace also offers invaluable privacy,” Goldner says. “A cinematic panorama that has inspired some of the most legendary of creative minds.”
“This terrace is exceptional even by penthouse standards. Nearly 1,400 square feet of fully irrigated outdoor space, wrapping the entire home,” she says. “It’s extremely private, set above most of the neighboring roofs. The current landscaping, refreshed in recent years, integrates mature plantings and automated irrigation for effortless maintenance.”
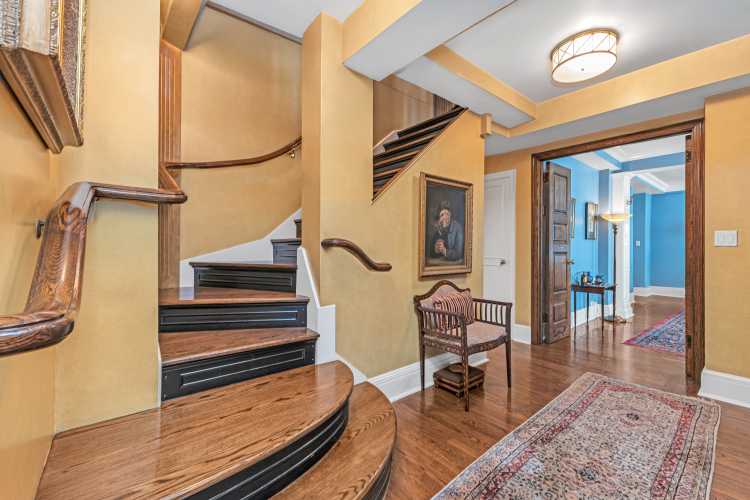
The luxurious residence begins at the entrance on the 11th floor foyer, where there are 10-foot ceilings and original hand-pegged oak floors that define the apartment’s pre-war craftsmanship and lead into a living room with a wood-burning fireplace. A dramatic 60-foot-long arched gallery connects the living and dining rooms, and each of these three distinctive spaces features French doors that open onto the terrace. The space is perfect for cocktail party entertaining.
The stately corner dining room connects to the windowed chef’s kitchen, which has been finished with rich mahogany cabinets and granite countertops. A powder room off the gallery features a unique skylight. This upper level also provides a flexible space that could be used as a staff room or an office, as it is currently.
A staircase, or the building’s elevator, provides access ot the lower level on the 10th floor, which houses the bedrooms, providing private retreats for the homeowner and guests.
The expansive primary provides not one, but two separate windowed bathrooms, a rare pre-war luxury, according to the agents, as well as a dressing room and several custom-made mahogany closets.
The two additional bedrooms are spacious and each has an en suite bathroom. One of the bedrooms features a wood-burning fireplace, and both have ample storage.
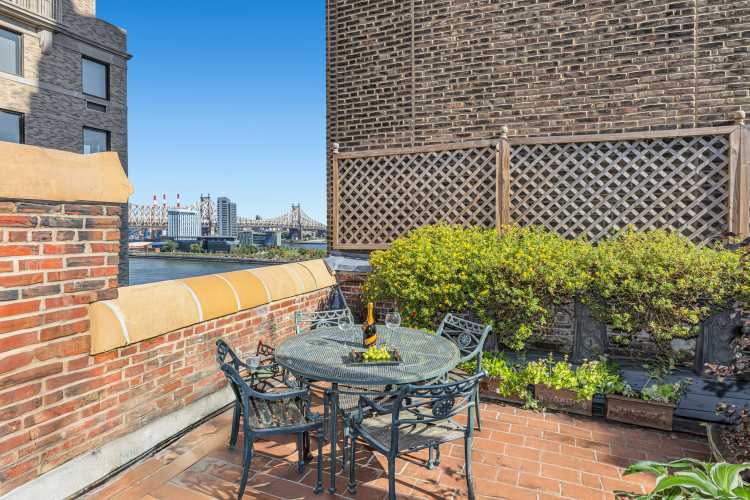
There is also a dedicated laundry area and more storage. Packaged Terminal Air Conditioner units provide year-round climate control throughout the home.
The terrace, which encircles the upper level, boasts multiple seating areas, terracotta tiling, lush greenery and integrated irrigation, ambient lighting and a built-in audio system, also lending itself to entertaining.
“Pied-à-terre ownership is permitted, making it ideal for part-time New Yorkers or buyers seeking a refined city residence without year-round requirements. Located on a private cul-de-sac at the end of East 52nd Street, the home offers unmatched accessibility and seclusion,” Goldner continues. “Pet-friendly policies add to the livability and warmth of the building, which can be rare for such a traditional cooperative.”
Email tvecsey@danspapers.com with comments, questions, or tips. Follow Behind The Hedges on X and Instagram.
