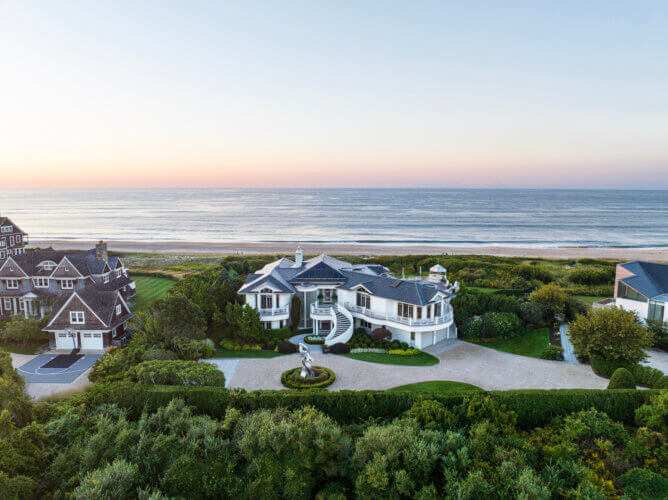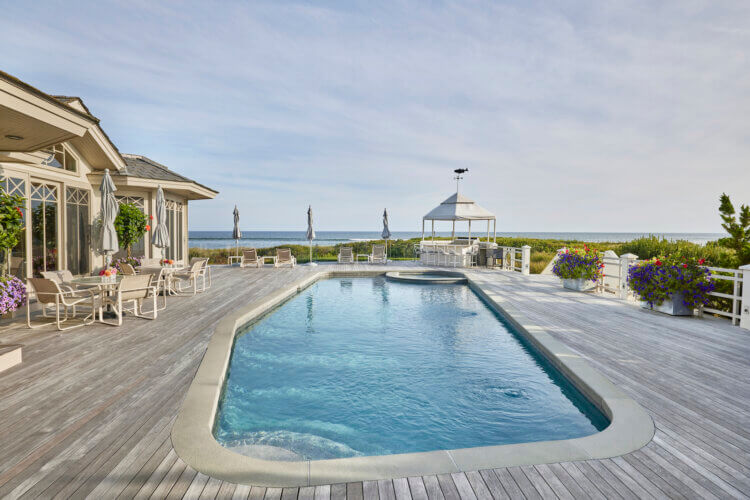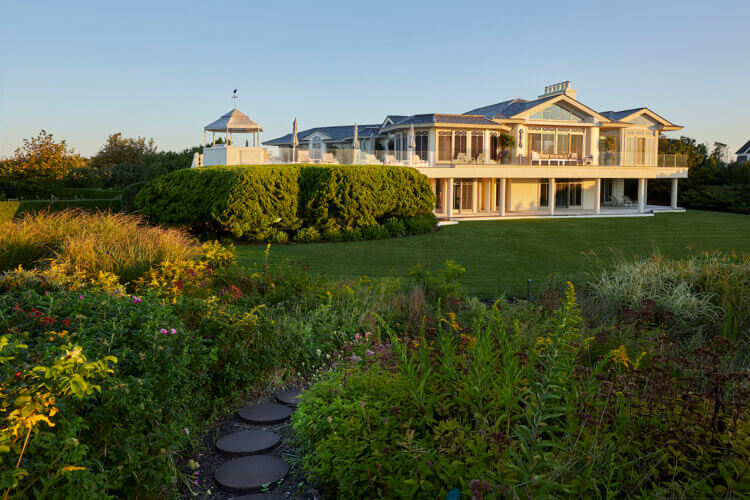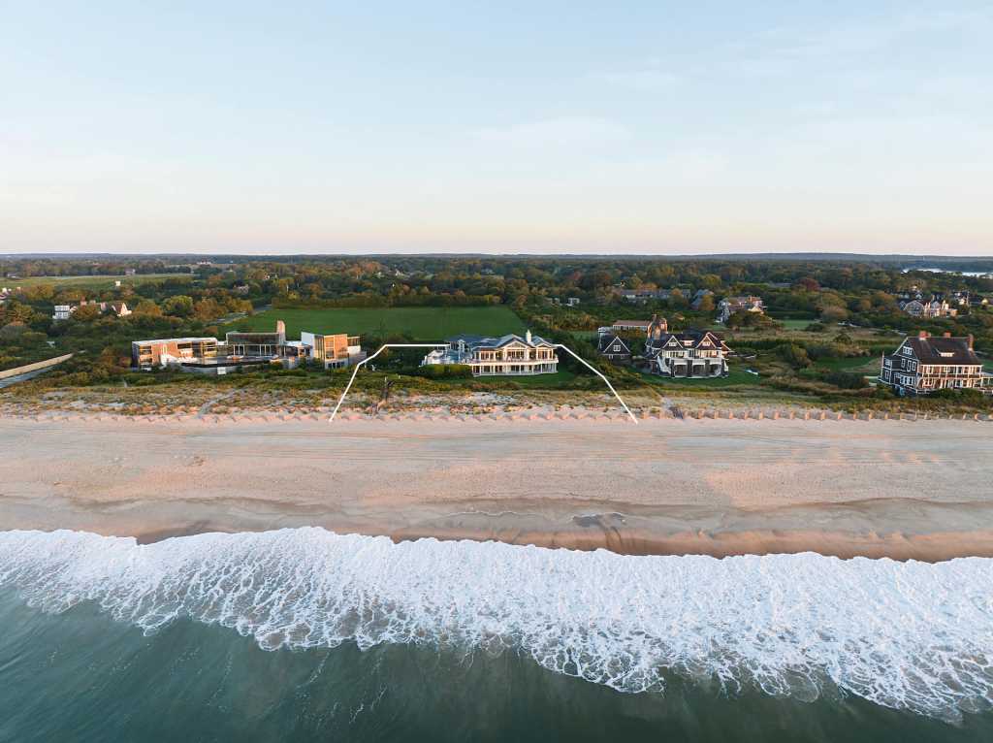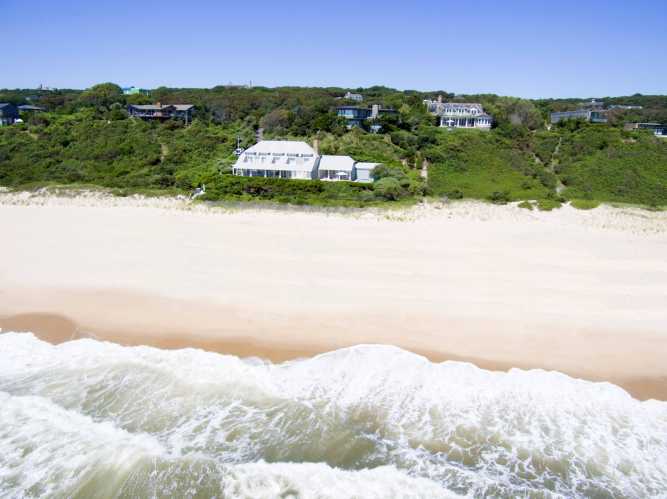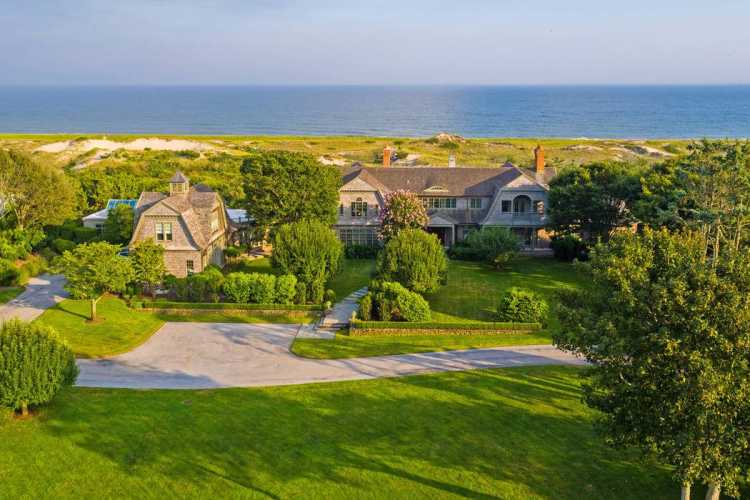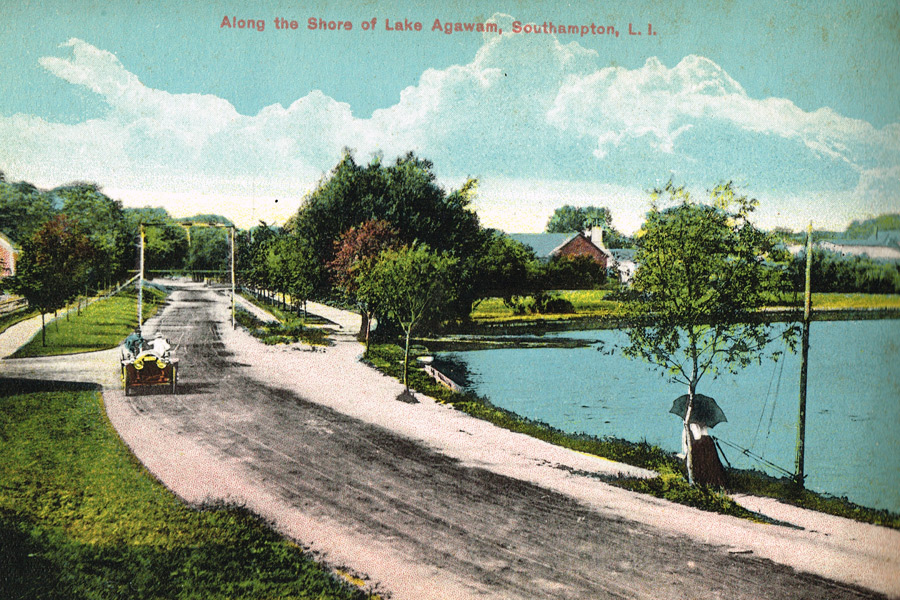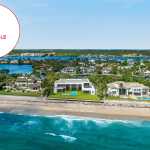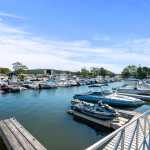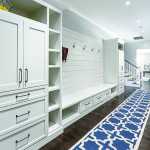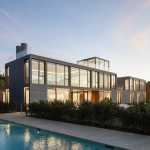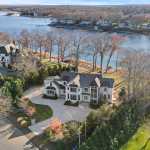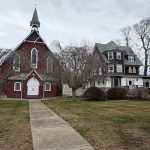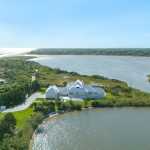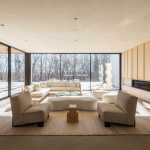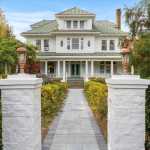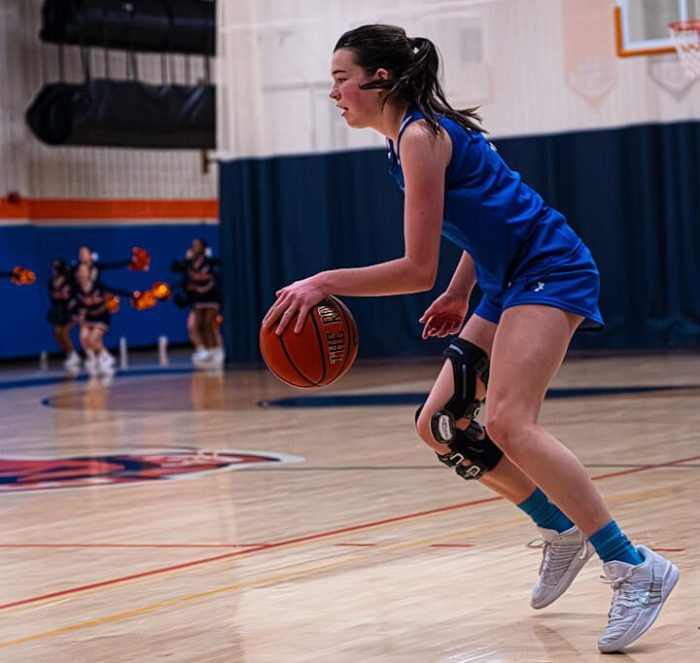A large oceanfront estate in Wainscott has come to market recently, and at $39.995 million it is one of the most expensive pieces of real estate currently available in the Hamptons.
Bespoke Real Estate has the exclusive listing.
With 2.8 acres of gated property, the house at 111 Beach Lane enjoys 240 feet of ocean frontage and a private boardwalk to the ocean. While the 12,000-square-foot residence is just one of seven oceanfront estates in the small hamlet, situated between East Hampton Village and Sagaponack.
While the estate overlooks the Atlantic Ocean to the south, it also benefits from the views of the 6.8 acres of agricultural land to the north.
Built by the esteemed Hamptons firm Ben Krupinski Builder, the house has over-the-top amenities including a gym with expansive glass walls, a media room with wood finishes, a built-in bar and a fireplace and a sauna. The home also features Mahogany and Brazilian cherry accents and custom mill work throughout, plus a Crestron Home Audio System and coved lighting pocket doors.
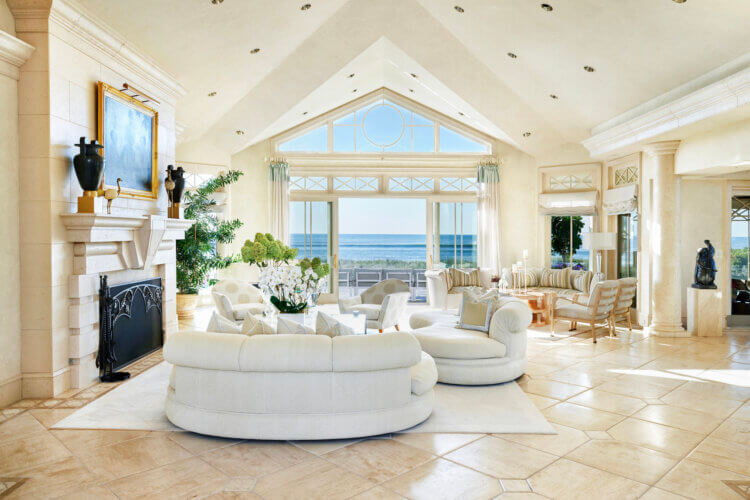
A dramatic curved staircase serves as one of two entrances to the home. Inside, visitors are greeted in a top level foyer with double-height ceilings and a skylight that allows the natural line to shine down. Ocean views above the dunes can be seen immediately from the living room, which also features vaulted ceilings, a wood-burning fireplace and sliding glass doors that leads onto the terrace with a glass railing.
Nearby is the kitchen, created with custom burled wood and outfitted with high-end appliances, a breakfast nook and a center island. As for the dining room, where there is a built-in serving counter, it also benefits from natural light with sliding doors to the all-seasons sunroom with walls of glass that frame the ocean view.

The residence holds a total of seven bedrooms, eight full bathrooms and one half bathroom.
The primary suite on the top level is the lap of luxury. It features a private office with radiant heated floors and walls of windows that overlook the ocean, a fireplace in the sleeping chamber and a dressing room with custom built-in storage and a bathroom with a jacuzzi tub, a large shower and a water closet.
There is also a junior primary suite, a TV room and a powder room on the second level.
Five en suite bedrooms can be found on the ground level. An elevator services all three levels of the home.
Head outside and follow the sounds of the ocean. A quaint path leads to the elevated dunes where the boardwalk leads down to the beach. An outdoor shower can be found at the top of the boardwalk so no one has to bring the salt and sand indoors.

Not up for the beach? A heated gunite pool and spa sit alongside the house. A beachside covered outdoor kitchen features a built-in barbecue, an ice maker and an island with bar seating, perfect for summertime entertaining.
The property is so large there is also ample grassy areas. In the manicured gardens, there are several sculptural fountains.
There is also a two-car garage attached to the home.
Check out more photos below.
[Listing: 111 Beach Lane, Wainscott| Agency: Bespoke Real Estate] GMAP
Email tvecsey@danspapers.com with comments, questions, or tips. Follow Behind The Hedges on Twitter, Instagram and Facebook.
