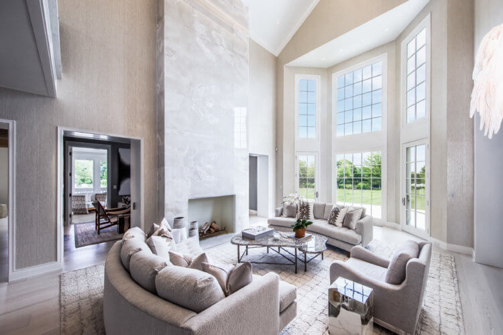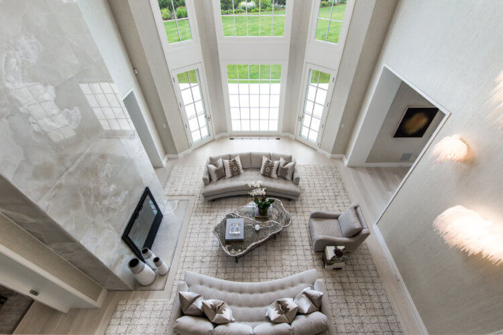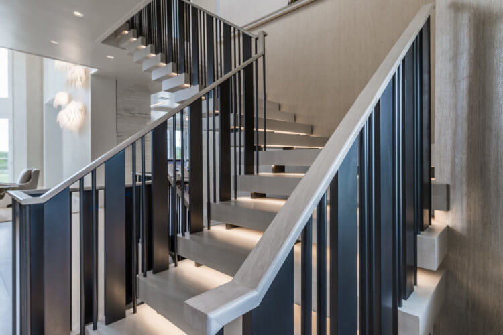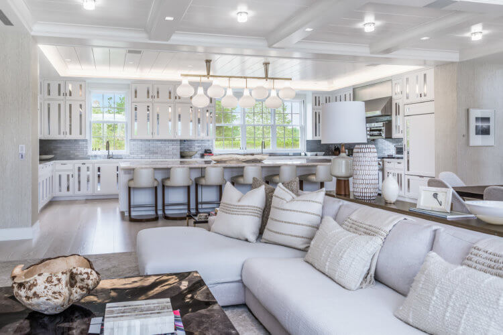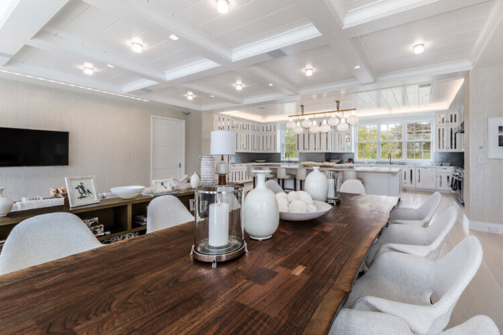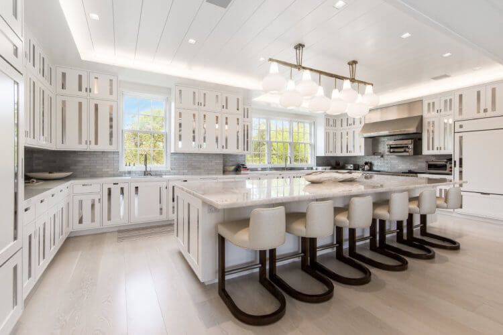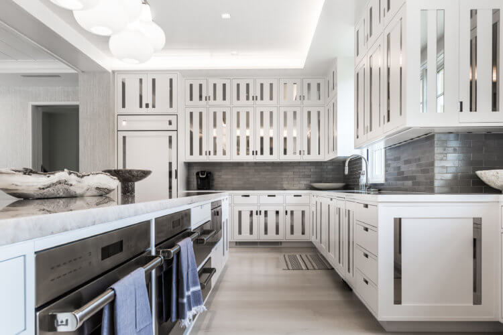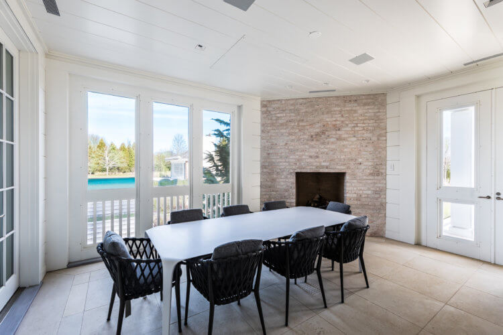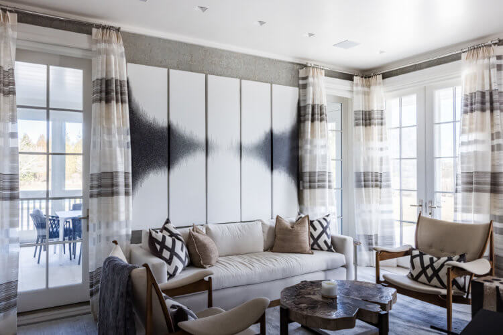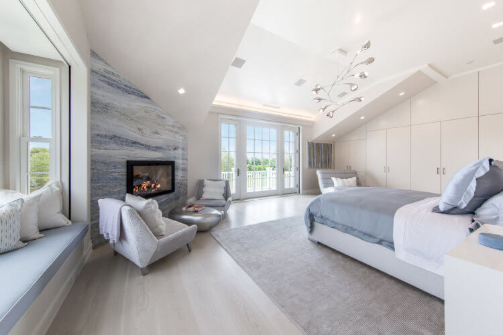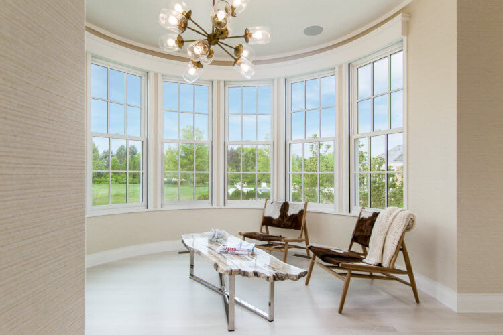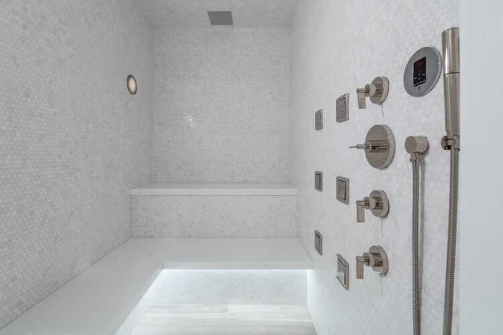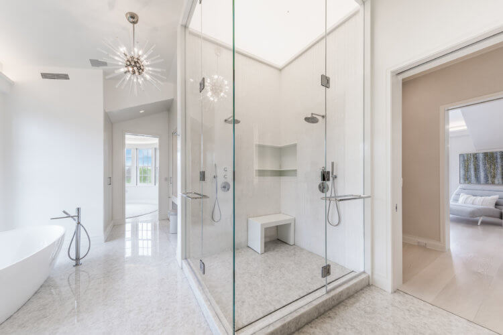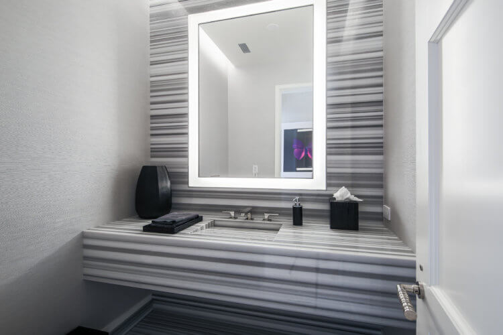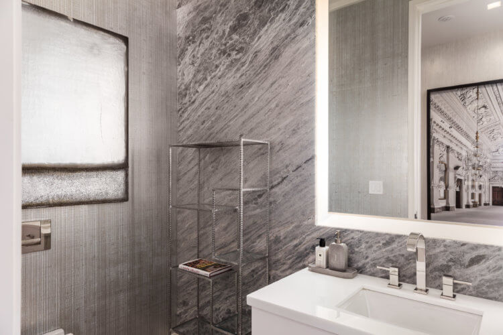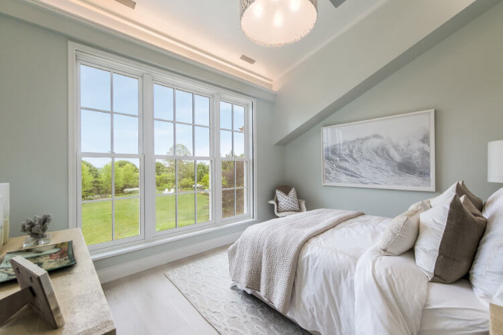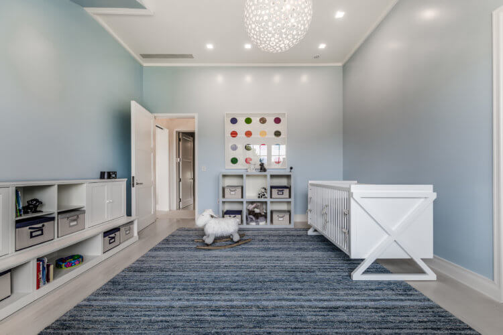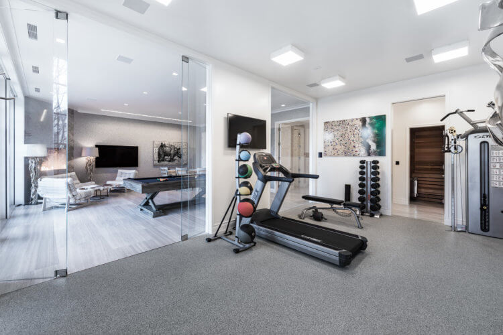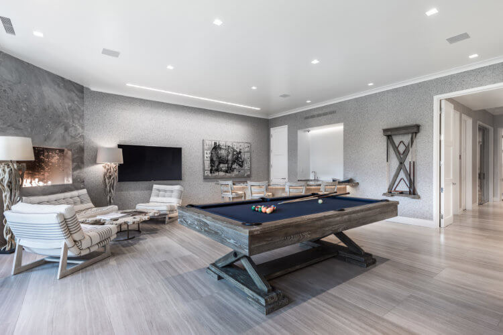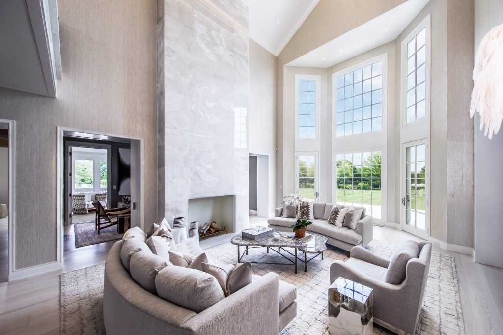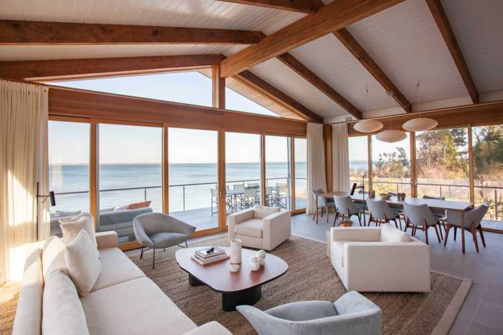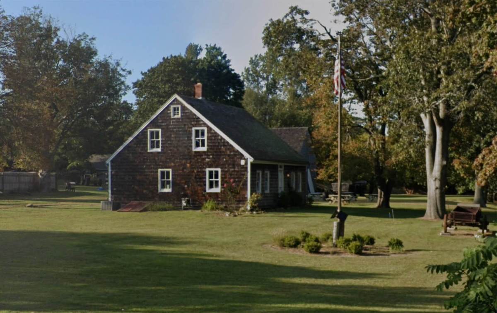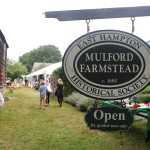A stunning custom home south-of-the-highway in Sagaponack, designed by the renowned Tony Ingrao, is now listed with Sara Goldfarb and Tal Alexander of Douglas Elliman Real Estate. The 12,000-square-foot home on 2.3 acres at 57 Jareds Lane is available for $18,447,500.
The home, located off the prestigious Parsonage Lane, is the only representation of Ingrao’s work on the market in the Hamptons, according to Goldfarb, who pointed to the exceptional quality of the materials used throughout the home, including some of the rarest stone in the world.
“This is a specific level of detail that the market hasn’t really seen,” Goldfarb says. “This is a level of quality you don’t see. You don’t see houses like this in the Hamptons at the $18 million level. A house like this is usually priced at over $20 million.”
For instance, most people use bluestone on the exterior of the house. There is hand-laid white-washed brick for all of the foundation and all of the stone elements. Built by Jeffrey Collé of JC Construction in 2017, it has a transitional gambrel style exterior with modern interiors.
“From the minute you step inside, you have floating staircases that are lit up — everything is modern but not ultra modern. It’s a really cool juxtaposition fo the Hamptons look and this elevated modern interior,” Goldfarb says.
With eight bedrooms, nine full bathrooms, three half bathrooms and three levels of living space, the home is perfect for entertaining even most the discerning guest. There are six fireplaces, including one with very rare block of Covelano Oro stone. There are also various mixes of stunning stones accenting all of the bathrooms.
The open concept living space begins with the living room with 30-foot high ceilings and a wall of glass doors. Throughout the home there is custom millwork, hardwood floors, coffered and architectural ceilings. There is even radiant heat flooring, including in the two-car garage.
Nowhere is the custom cabinetry more awe-inspiring than in the chef’s kitchen. The Italian cabinetry has mirrors placed strategically on them to reflect the light coming in from a wall of floor-to-ceiling windows and doors on the opposite end of the kitchen, according to Goldfarb. “It stands on its own as it own design piece,” she says.
The kitchen also features top-of-the-line Crystallo stone for the countertops and island. The kitchen is more than suitable for entertaining with double dishwashers, double sinks, double refrigerators and freezers.
The primary suite can be found on the main level, featuring a fireplace, a sitting room, a private terrace, a dressing room with extensive custom closets and a generously-sized spa bathroom.
A family room, den/office for working remotely and a screened-in porch complete the first floor. The entire home is also fully equipped with smart home features, like one-touch Lutron controls, a high-tech Savant smart home automation system, lighting design by HDLS, audio-video surround sound and automatic solar and blackout shades covering the many oversized windows.
A floating staircase descends to the finished lower level, a true recreational oasis that will make you think you are anywhere but a basement. A large open area provides for a second family room with a full bar or a perfect space for a billiards table. A 500-bottle temperature-controlled wine cellar looks more like a piece of art with a glass wall and glass door. The large area for a gym is enclosed in glass and there is an adjacent steam room.
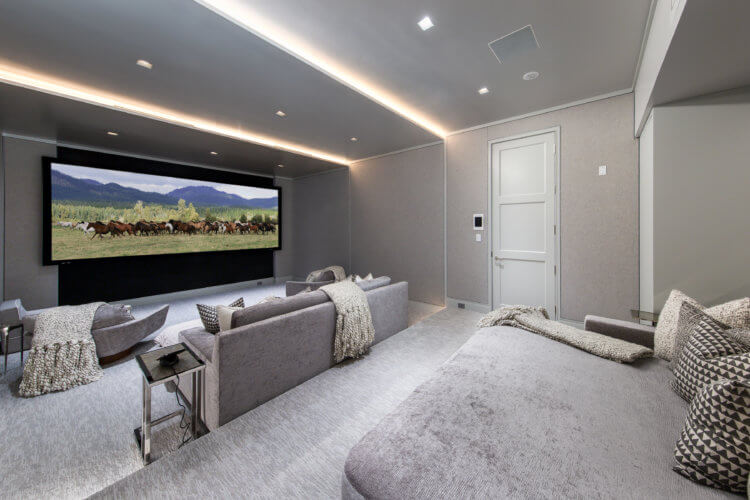
One of Goldfarb’s favorite places in the house is the theater room. “It’s not your typical leather seating, stiff feeling. It’s more relaxed modern that has the sofas, the large lounge chairs, so it feels like a cozy media room and not a formal theater.
Just beyond the lower courtyard is access to the heated oversized pool and 12-person Jacuzzi spa. A pool house has Nano doors for true indoor-outdoor living, and there is a nearby outdoor kitchen for easy outdoor entertaining.
The expansive grounds include lush landscaping and plenty of room for a tennis court.
The home is located just a mile-and-a-half to the ocean beaches and is close to Bridgehampton and Sag Harbor Village, making it both convenient and a rare find.
[Listing: 57 Jareds Lane, Sagaponack | Brokers: Sara Goldfarb and Tal Alexander, Douglas Elliman] GMAP
Email tvecsey@danspapers.com with further comments, questions or tips. Follow Behind The Hedges on Twitter, Instagram and Facebook.
