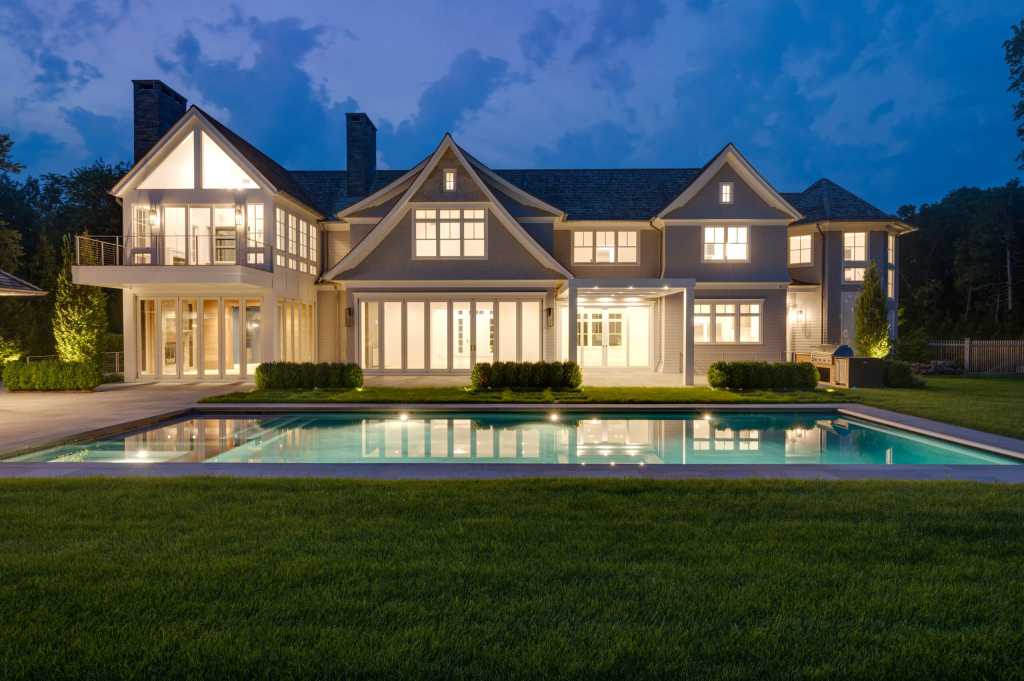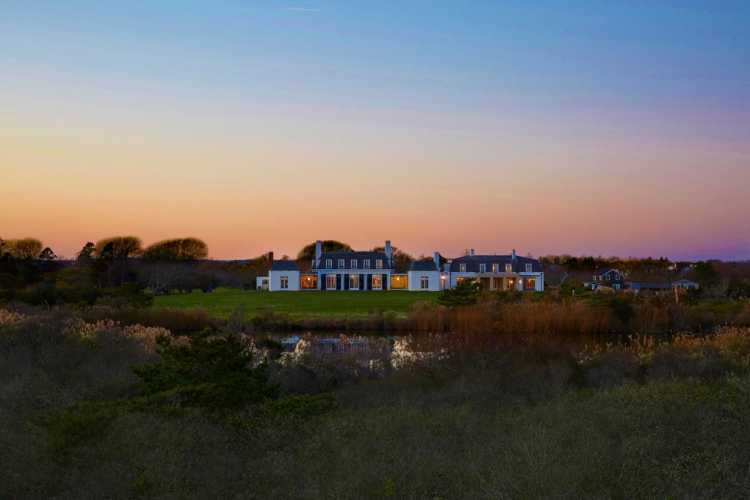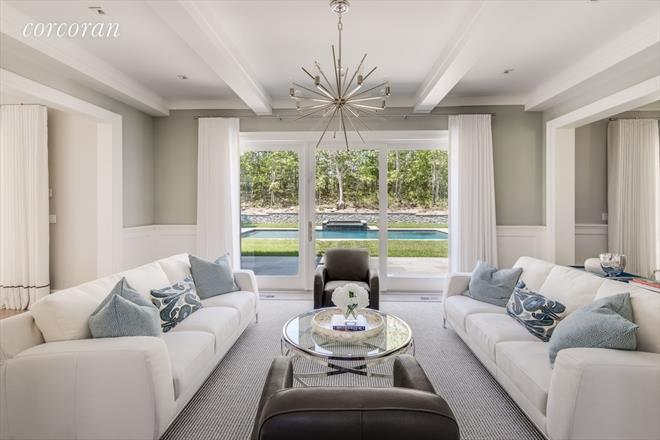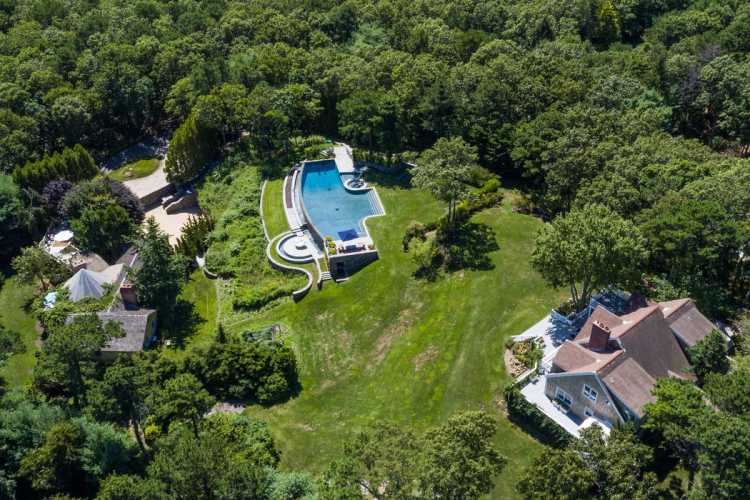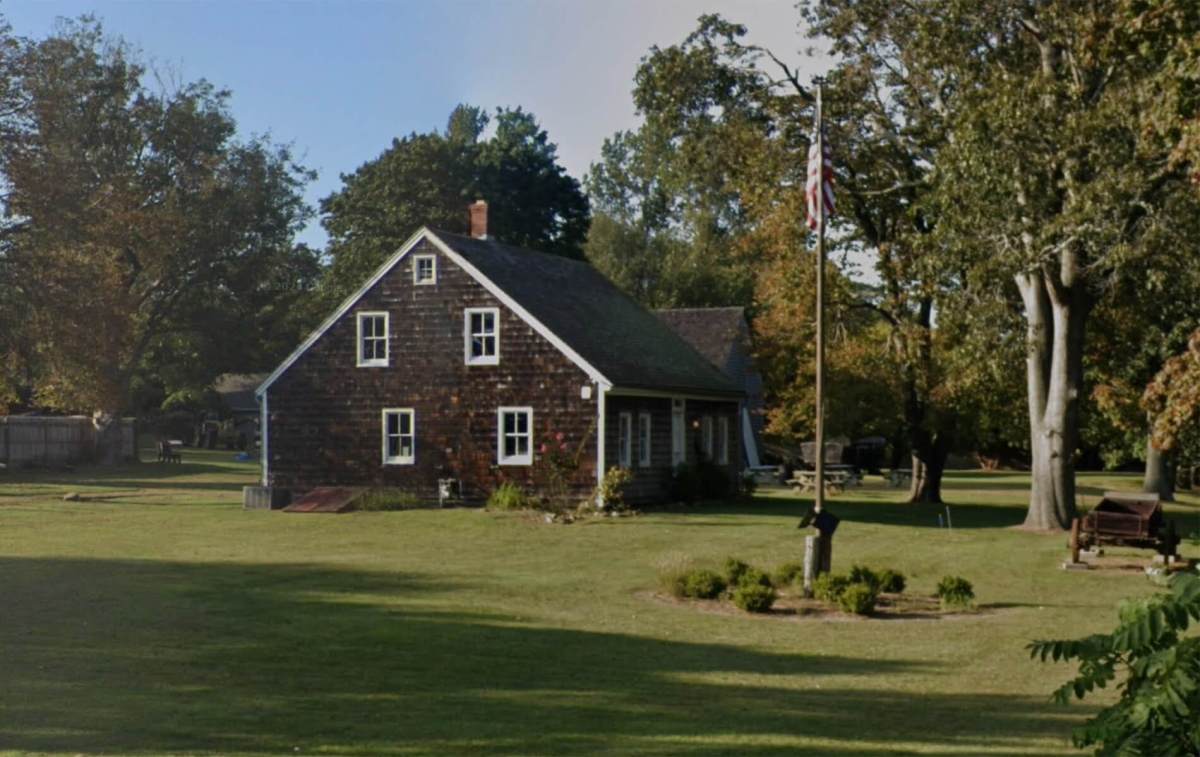A newly-built Water Mill estate with 12,600 square feet of living space sold for $16.75 million this summer, after going into contract when it was merely a frame in January.
Anthony Porco of Rosewood Developers collaborated with Nicholas Hogan on 593 Flying Point Road, a south-of-the-highway property with a last ask of $18 million. The 1.5-acre gated property is a short distance from Mecox Bay and half a mile to the Atlantic Ocean at Flying Point Beach.
“Anthony Porco always sets a new price point in whatever neighborhood he builds,” says Meegan Darby of the Corcoran Group, who represented the property and has worked on seven projects with Porco and is about to start an eighth at 11 Beechwood Court in East Hampton. “Buyers respect the quality of his build and the structural integrity of his homes.”
Harald Grant of Sotheby’s International Realty brought the buyer, listed in the deed transfer record from July 29 as Barons Lane Trust.
Rosewood Developers, a family-owned business based in Melville, bought the 1.5-acre parcel in July of 2018 for $4.95 million. There were two existing Certificates of Occupancy on the property, which made the permit process a little challenging, Darby says. The guest house was ultimately made into a 1,200-square-foot artist studio, which has two bedrooms and two bathrooms and even features a fireplace.
“We listed it as dirt before we even had the dream finished yet,” Darby says. It went on the market in August of 2018, before they had even broken ground. Demolition on the existing structures took place the following month and construction on the new home began in January 2019.
Darby says the buyer first looked at the property in May of 2020, during the height of the COVID-19 pandemic when the market was already on fire with people looking for more space and privacy than ever before. The buyer signed a contract in January of 2021.
While many of the homes near the beach have “a modern box look,” Darby says the buyer was attracted to this house for its traditional charm. The buyer did not make any changes as Porco finished the project. “It’s not just a spec house,” Darby says. “He really gives it all.”
It shows not only in the finishes throughout the three levels of the home, which boasts eight bedrooms, nine full baths and three half baths, but also what’s behind the walls. He used all premium Douglas Fir construction, enhanced insulation, Advantech product for the sub-flooring for quiet and sturdy floors and the basement has a steel reinforced 12-inch concrete wall.

