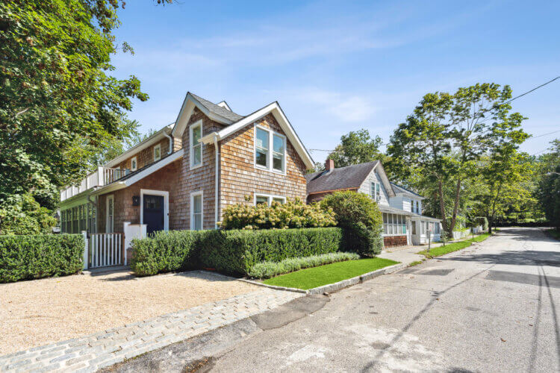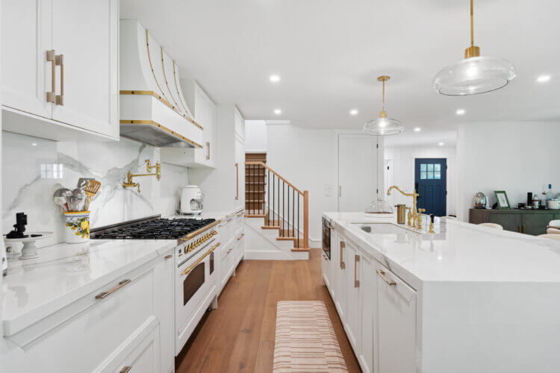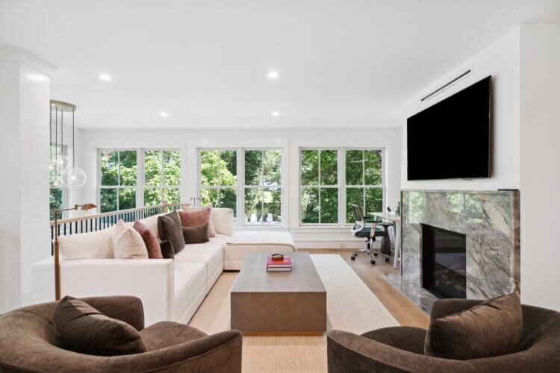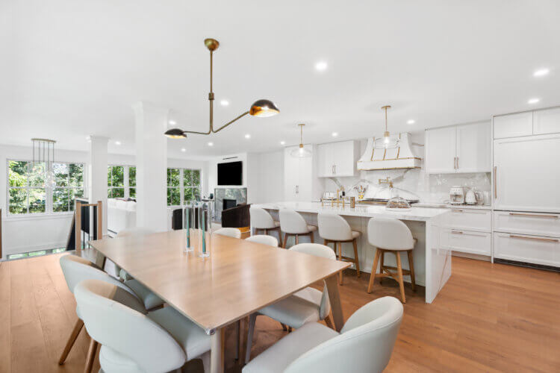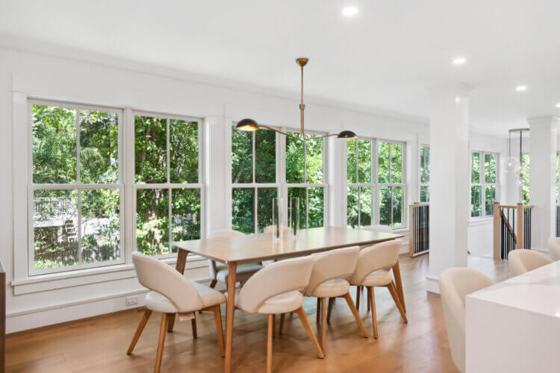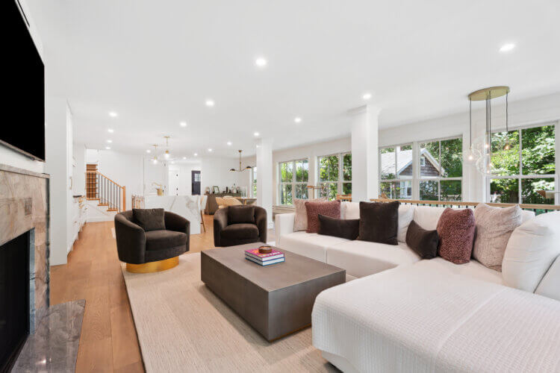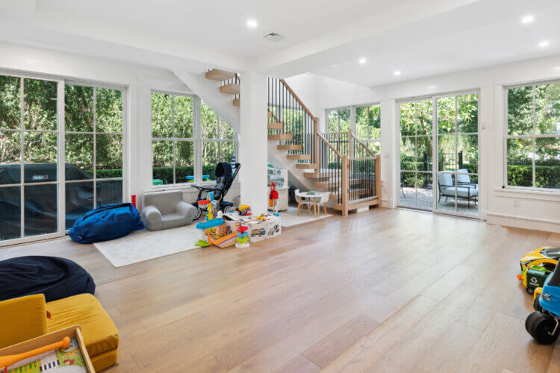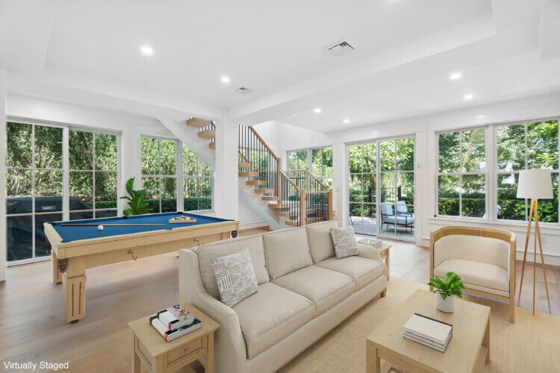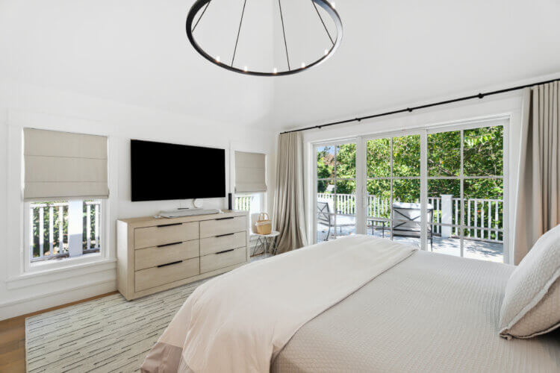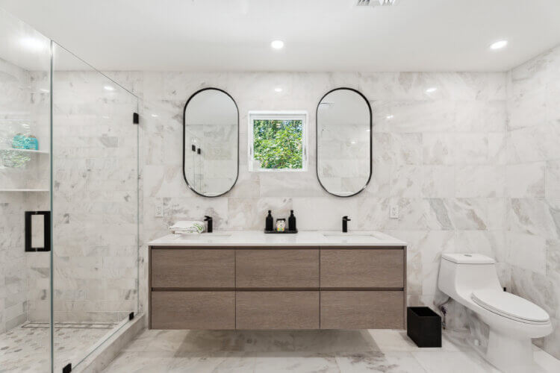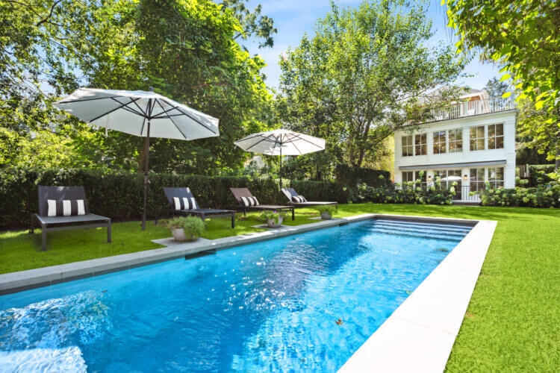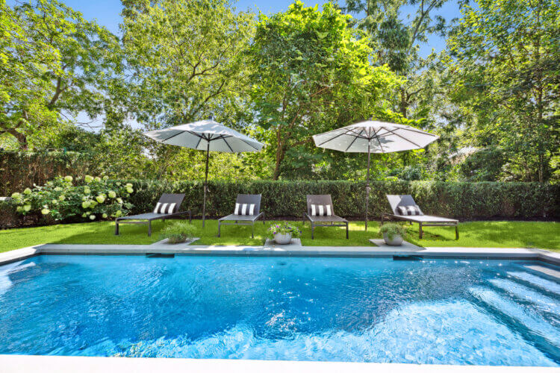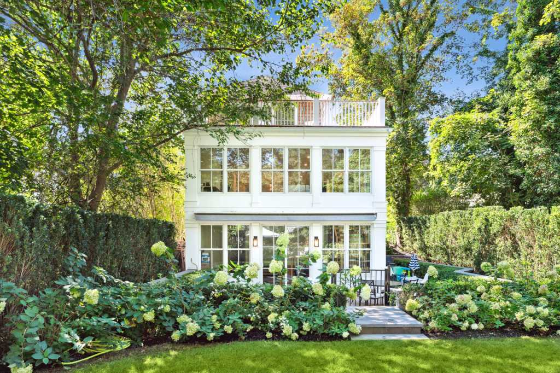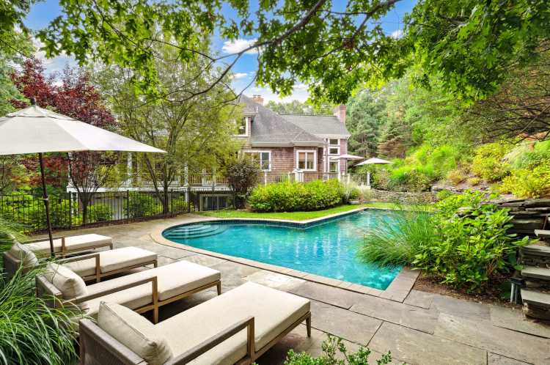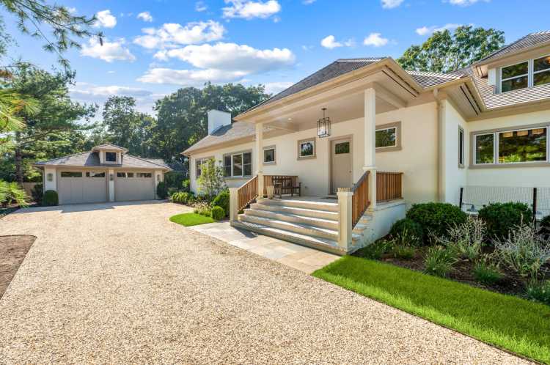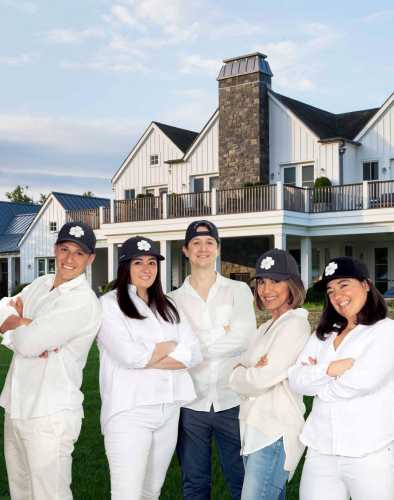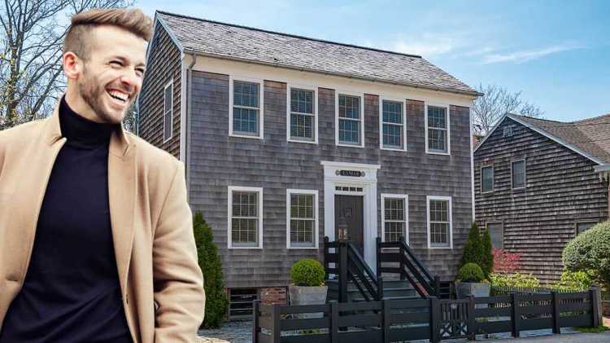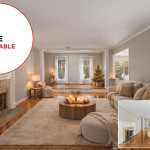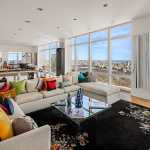A Sag Harbor home boasts what Mala Sander of Corcoran calls “that hard-to-find village combo of lots of space, lots of style and a stripe mint location.” Her listing at 14 Rogers Street, one of the quietest streets in the village, is on the market for $4.85 million.
The 3,300-square-foot, three-level home is luxurious, featuring an open floor plan with a striking, custom, white, eat-in Ornate kitchen, a living room with a fireplace and a modern dining room, all of which looks out onto the backyard pool.
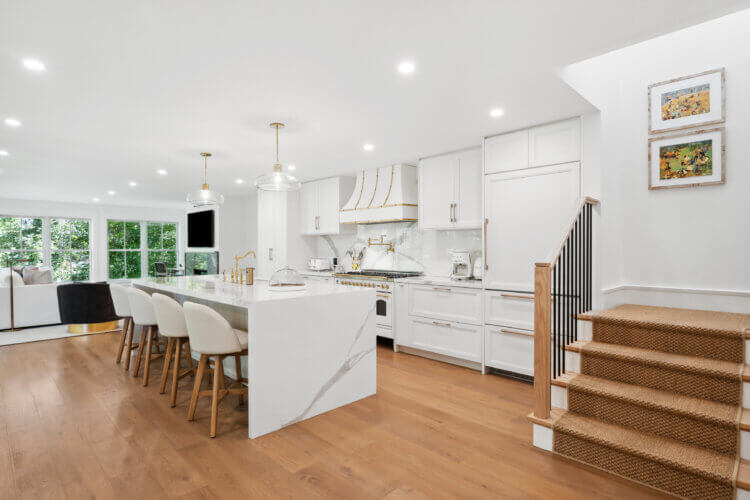
The home boasts five bedrooms, including a primary suite with sliding doors that lead to a large private terrace and a spa-like bathroom featuring dual vanities and an oversized walk-in shower.
Four more bedrooms features en suite bathrooms, plus there is a half bathroom.
On the lower level, there is an additional living area or playroom. Sliding glass doors lead outside to the heated, gunite, 8-by-24-foot pool, which is surrounded by lush landscaping, outdoor dining and lounge areas with an automatic awning.
The 0.14-acre property also offers the rare village amenity of off-street parking.
Located around the corner from Harbor Market and Kitchen and Cavaniola’s Cheese Shop, it is also within walking distance of Sag Harbor’s Main Street and waterfront.
[Listing: 14 Rogers Street, Sag Harbor | Agent: Mala Sander, Corcoran ] GMAP
Email tvecsey@danspapers.com with comments, questions, or tips. Follow Behind The Hedges on Twitter, Instagram and Facebook.
