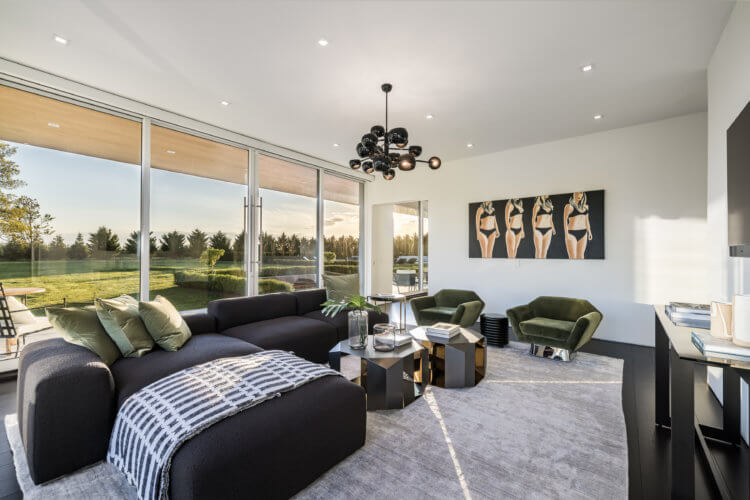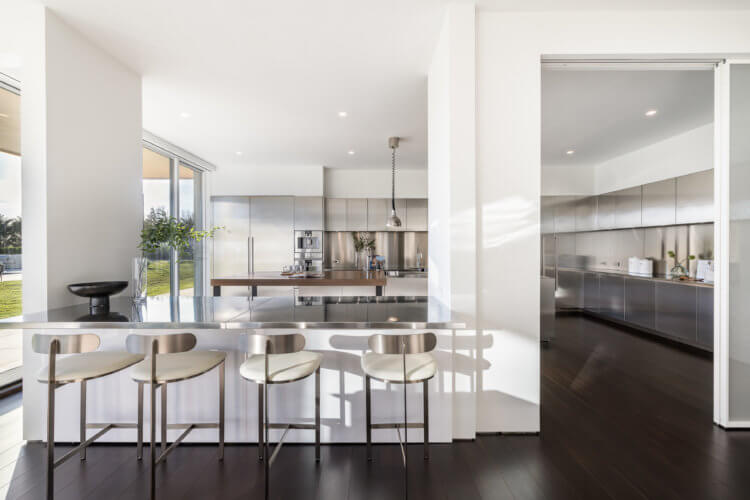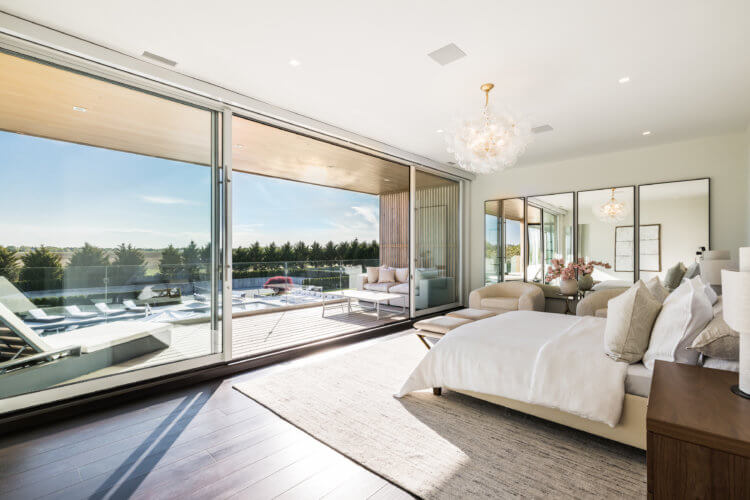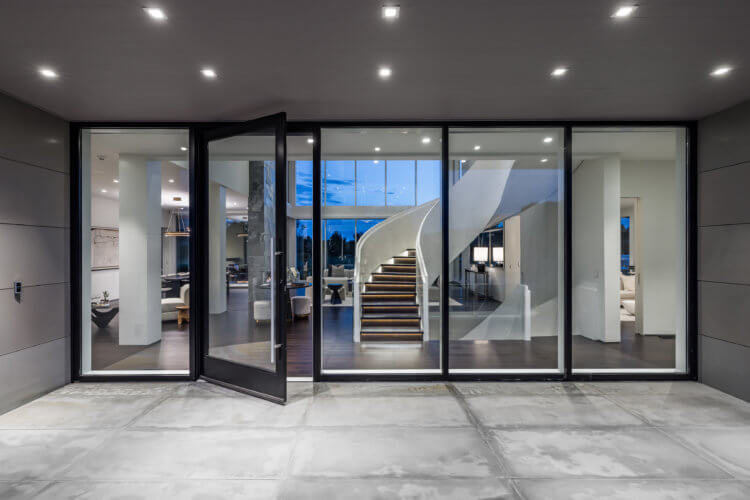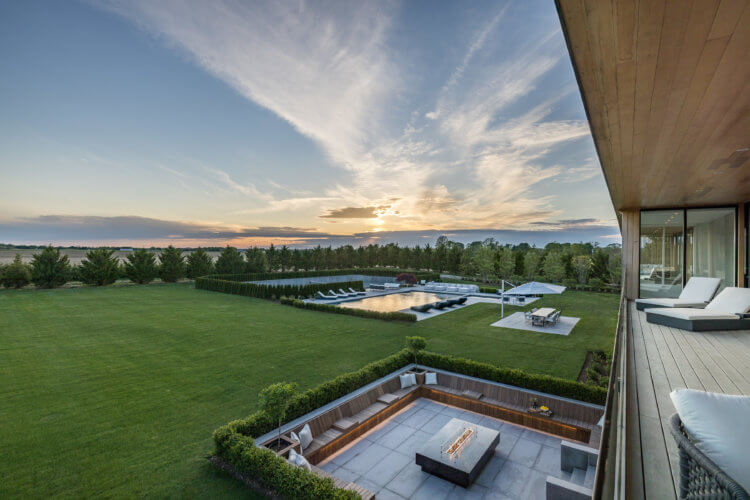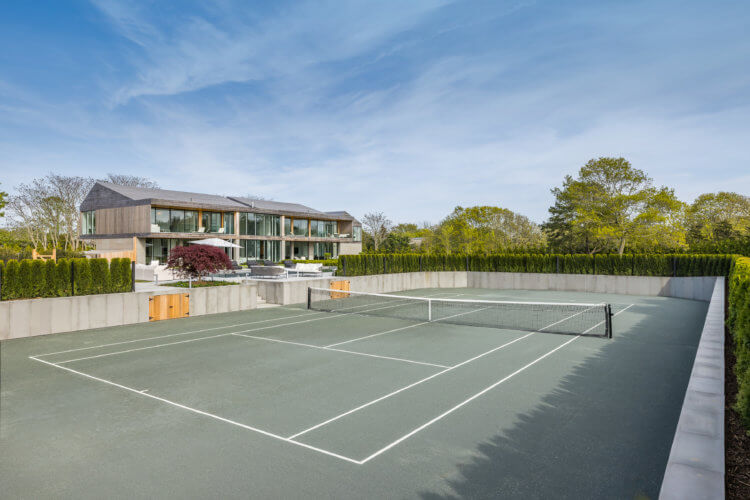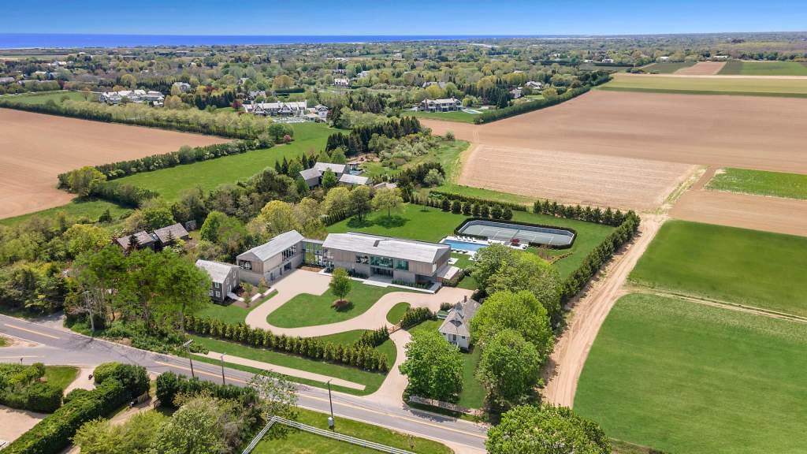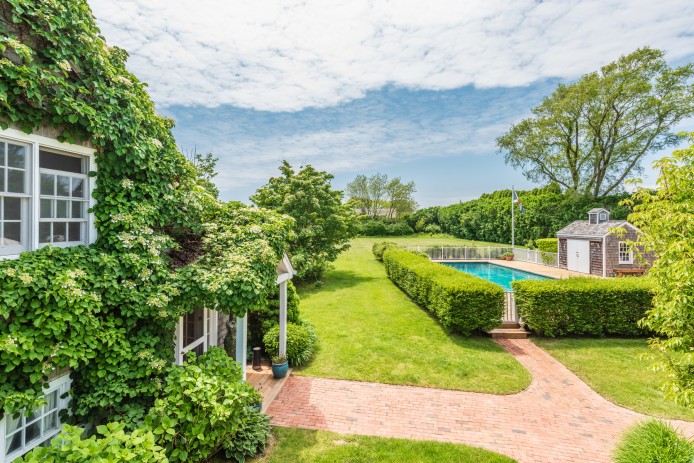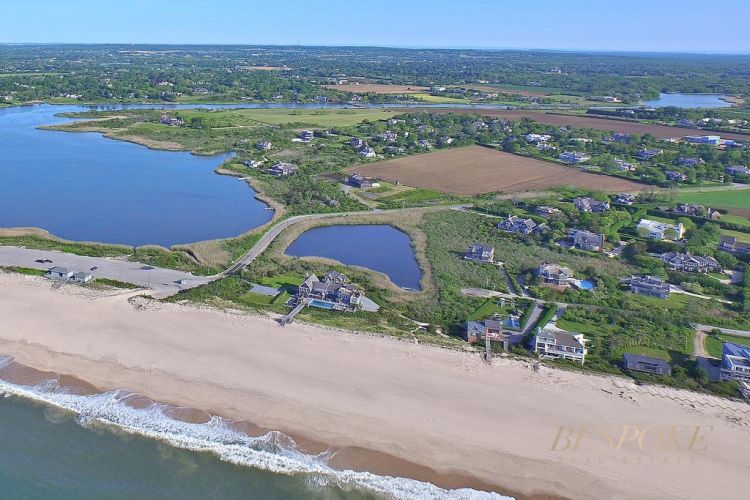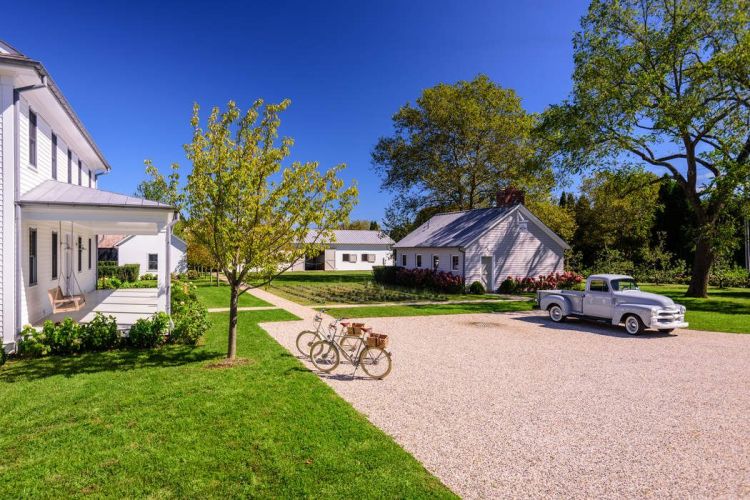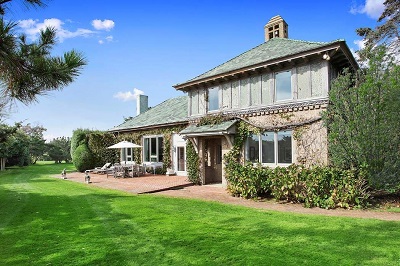A Sagaponack compound with a newly built modern home and several other structures like an original schoolhouse that offers resort-style living in a private setting, has hit the market for $34.95 million.
The three-acre, gated estate south of the highway at 802 Townline Road is the most expensive real estate for sale in the Village of Sagaponack, despite not being on the water. The 23,000 square feet of living spaces look out onto open fields of preserved land.
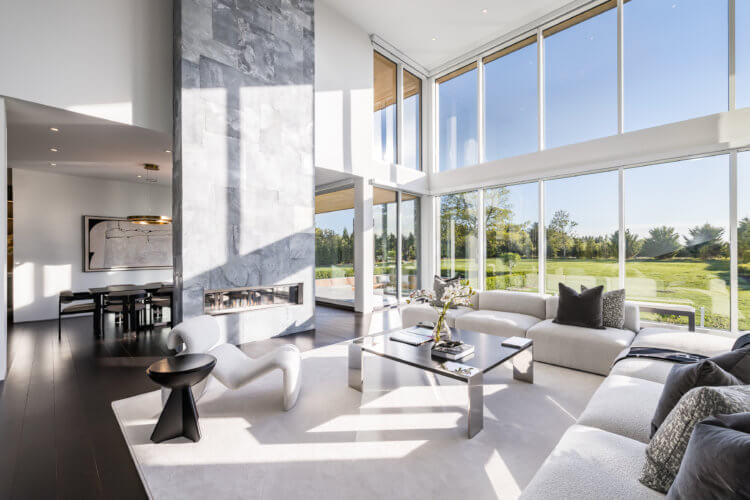
Completed in 2022, the main house offers 19,208 square feet across three finished levels with 10 bedrooms and five living areas, while the two other structures on the property provide even more space.
“This project took close to a decade for the homeowners to assemble, allowing for the unique opportunity of over 20,000 square feet of livable space with multiple legal guest homes,” Kaye explains.
A team of renowned architects and designers, such as Oza Sabbeth Architects, Santorelli Builders, Ed Hollander, and Vesta Home, collaborated to create an architectural gem that showcases classic Hamptons elegance perfectly juxtaposed with the ultimate in modern interiors and amenities, according to the listing, from “a glam room” to a salt room.
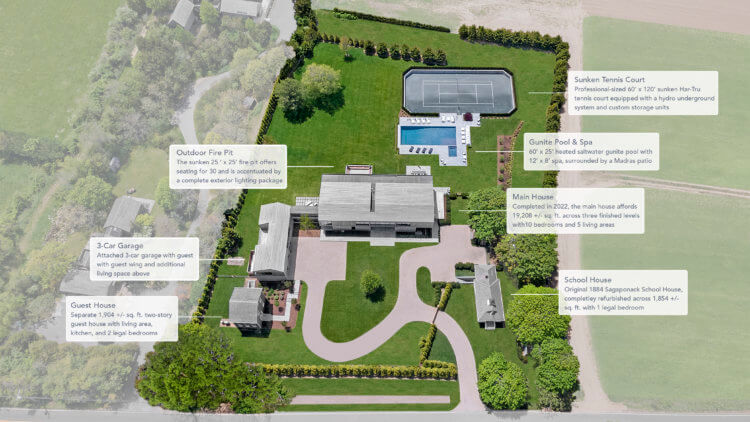
The main home begins with a grand entry foyer. The great room features soaring ceilings and a double-sided Galvalume steel-cladded fireplace designed by Sagaponack artist Nathan Slate Joseph and floor-to-ceiling windows to take full advantage of the reserve views.
The luxurious, light-filled living room leads to a formal dining area that seats 10 and boasts a wet bar. Nearby is a dine-in kitchen that is open to a relaxed seating area with stainless steel Boffi cabinets and high-end appliance brands, such as Gaggenau and Wolff appliances, a Sub-Zero refrigerator with a freezer. In the butler’s pantry, there is a six-by-six-foot walk-in Bush refrigerator.
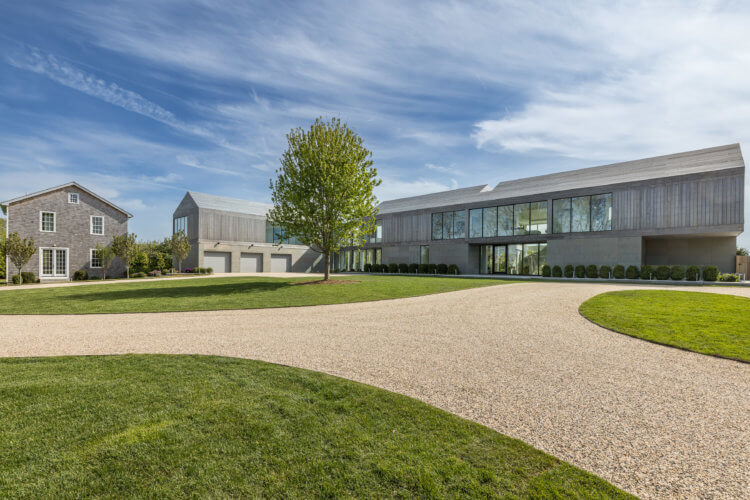
An enclosed 350-bottle wine room, a junior suite, an office and two powder rooms are also on the first floor.
The main spiral staircase leads to a second-floor sitting loft overlooking the first floor below and out at the expansive backyard and neighbor reserve.
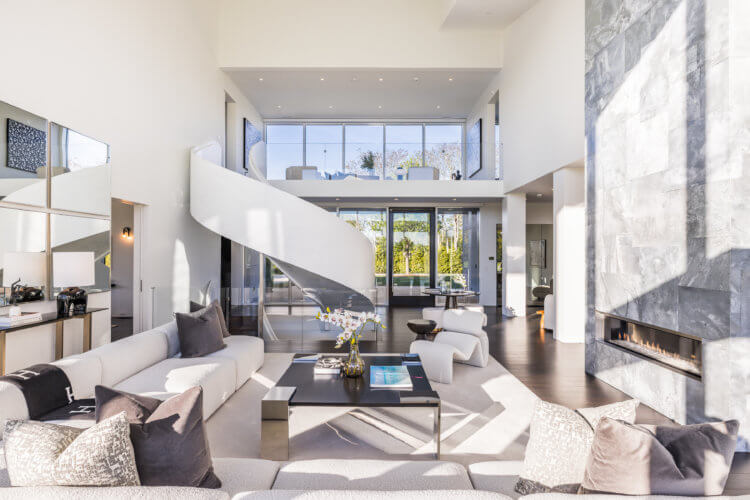
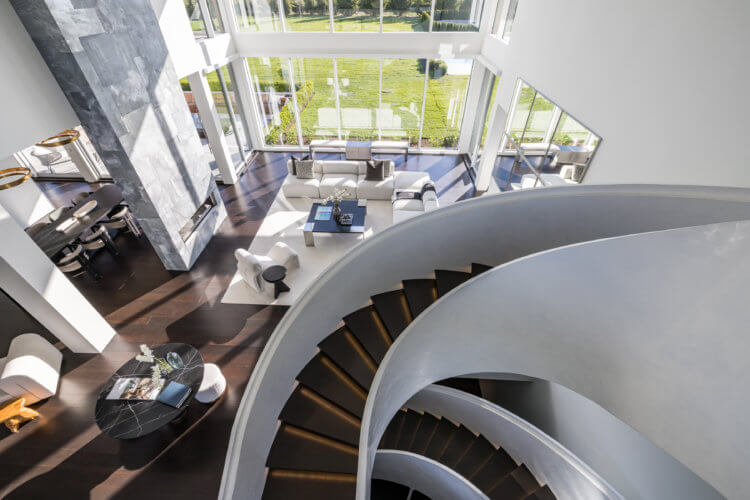
The northern wing serves as home to a primary suite that offers two full bathrooms with polished glass tile floors and full custom marble slabs on the bath and shower walls. But, that’s not all — there is a massage room, two walk-in closets, a private office/sitting room and a 315-square-foot balcony overlooking the pool and tennis court.
Also on the second floor are three en suite bedrooms, each with access to a separate balcony, two sitting rooms, a laundry room and guest quarters that include two en suite bedrooms and an office that share an eastern-facing deck.
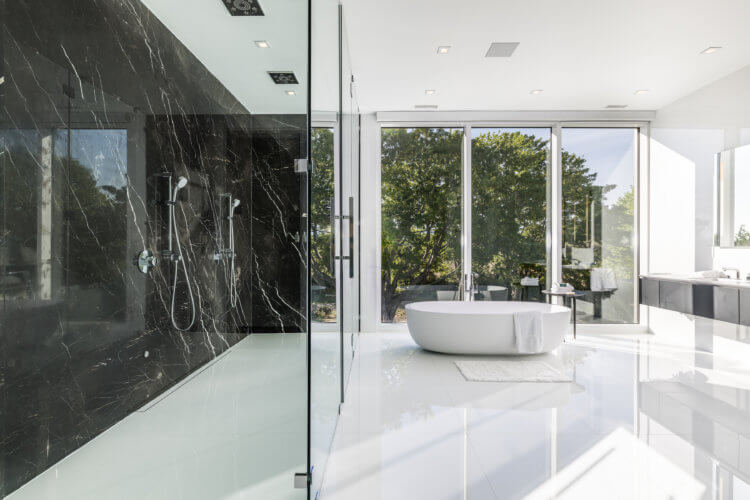
Total smart home integration is featured in the home, including a Lutron lighting system and motorized shades, a Sonos music system, a Nest Thermostat, an alarm system and surveillance cameras, all of which can be fully customized.
An elevator reaches all three levels, even the finished lower level, perfect for entertaining. Here, buyers will find a recreational room with a pool table and access to an outdoor dining area, a 10-seat movie theater, a glam room and a neighboring salt room for halotherapy. There is also a kitchen and three additional en suite bedrooms on the lower level. A secondary staircase leads up to the main floor gym.
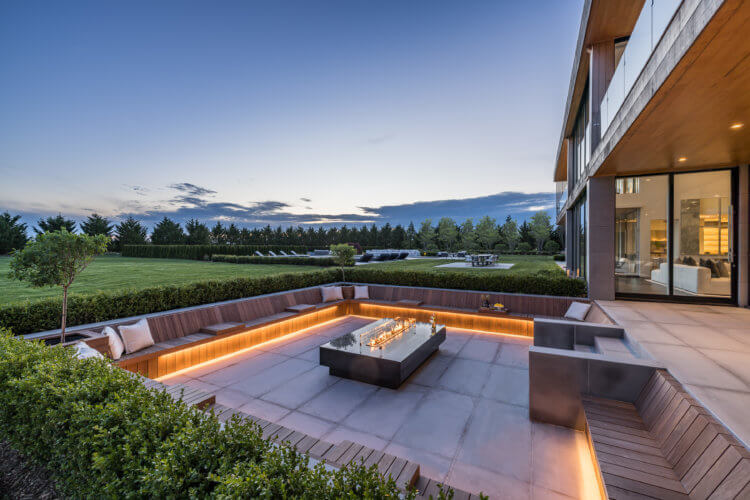
Extravagant Outdoors in Sagaponack
A patio just outside the main living area on the first floor is home to a large outdoor fire pit. Measuring 25-by-25 feet, the sunken fire pit can seat up to 30 people around it and is accented by an exterior lighting package.
The heated gunite saltwater pool — also large at 60-by-25 feet — is surrounded by a Madras patio and is complemented by a 12-by-8-foot spa. A covered pergola overlooking the pool offers an additional exterior entertaining area and contains a floating bar and distinct sitting area for guests.
Just beyond the pool, is a professional-sized sunken Har-Tru tennis court, equipped with a hydro-underground system and custom storage units. There is also a tennis court viewing platform.
Thirty-foot hedges surround the property creating the ultimate privacy and pathway lighting that allows people to traverse the grounds and go from place to place with ease.
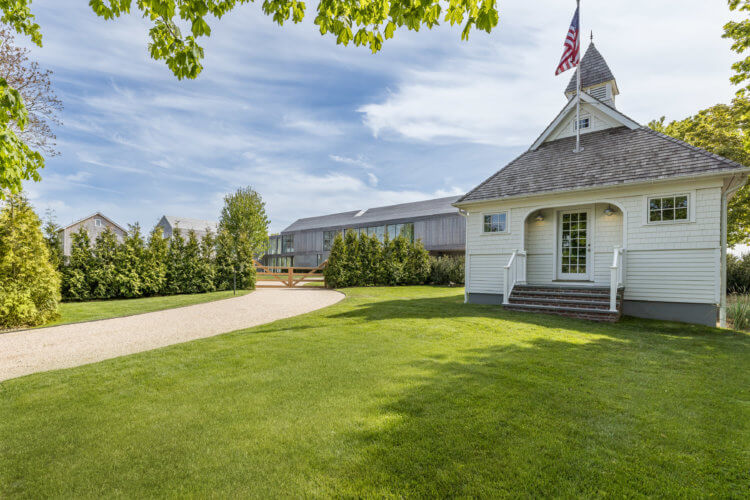
Need More Room? A Guest House and a Historic House Too
The separate two-story guest house provides 1,904 square feet of space. The first floor now features a living area with an en suite bedroom, while the second floor is where the kitchen, dining room and another bedroom and bathroom are located. There is also additional storage on the finished lower level.
As for the former School House, it has been refurbished to preserve historical value, according to the listing. Originally designed by the New York architect Henry M. Congdon, it was the third Wainscott schoolhouse, utilized until 1930. The building was then moved to the current property.
According to a 2016 27East article, there is only a single black-and-white photograph that was used to restore the one-story building.
The listing says the structure now offers 1,854 square feet of space with an expansive living area, kitchen, one bedroom, full bathroom and additional storage space below. A spiral staircase leads down to a 900-square-foot finished lower level.
Lastly, a three-car garage is attached to the main residence down a long corridor. There are also 12 exterior parking spaces.
Check out more photos below.
Email tvecsey@danspapers.com with further comments, questions or tips. Follow Behind The Hedges on Twitter, Instagram and Facebook.
