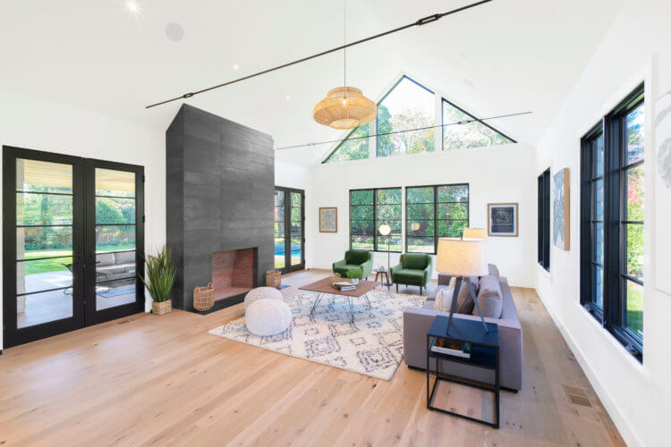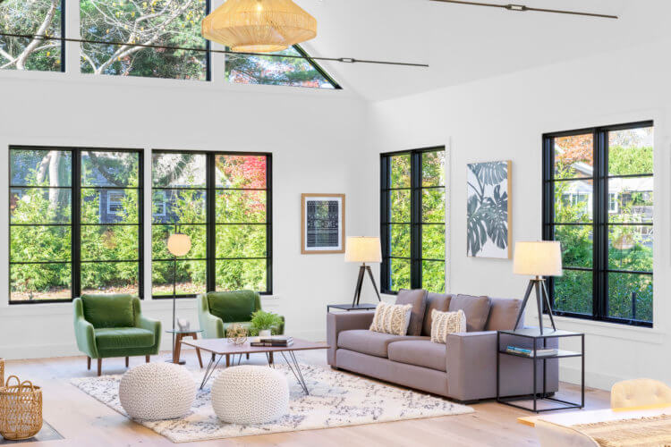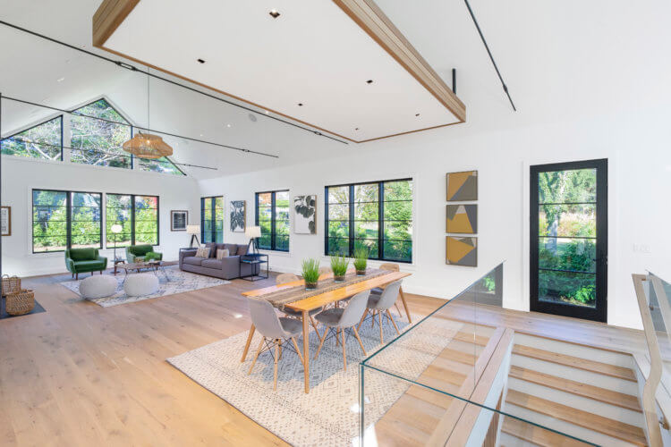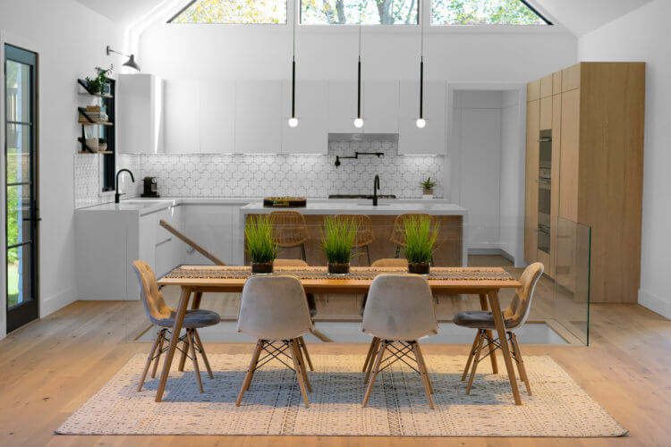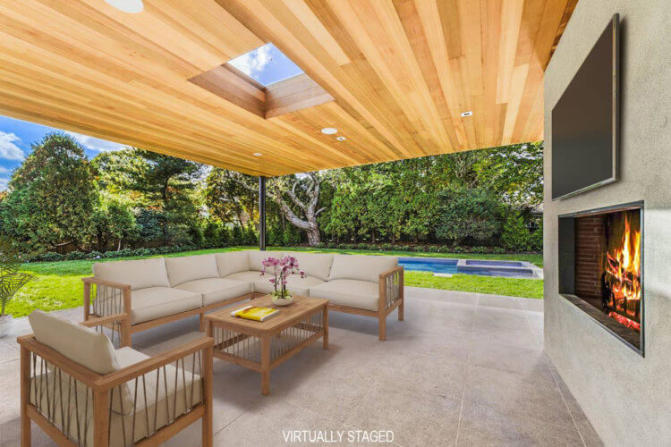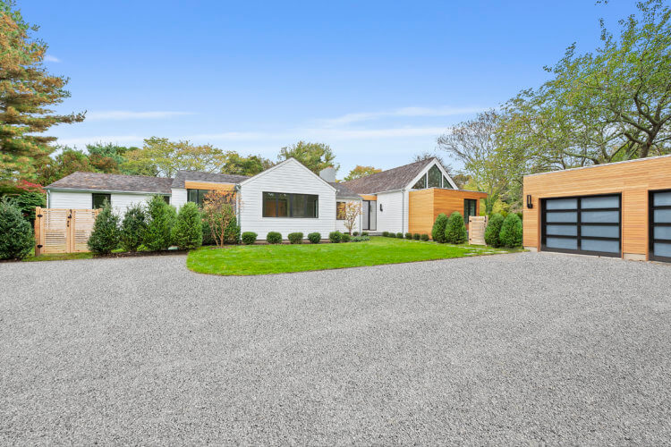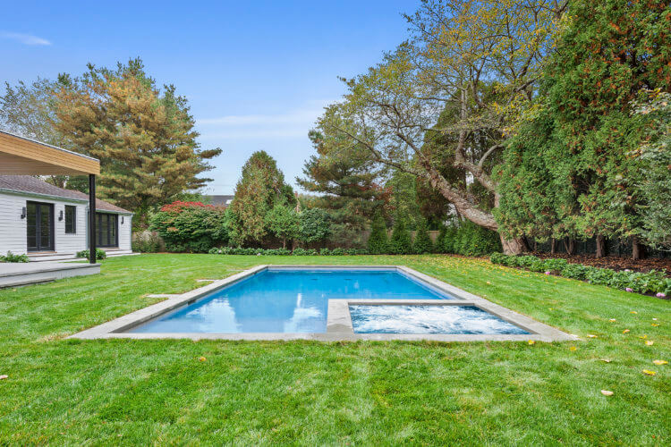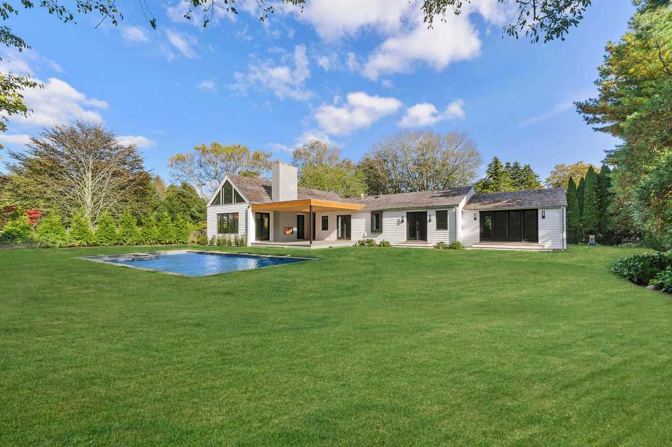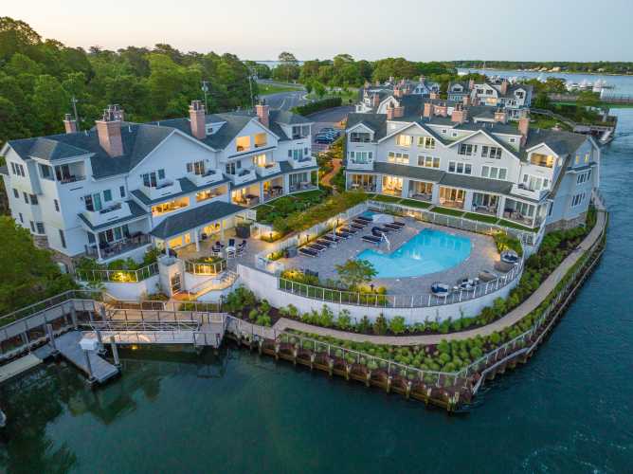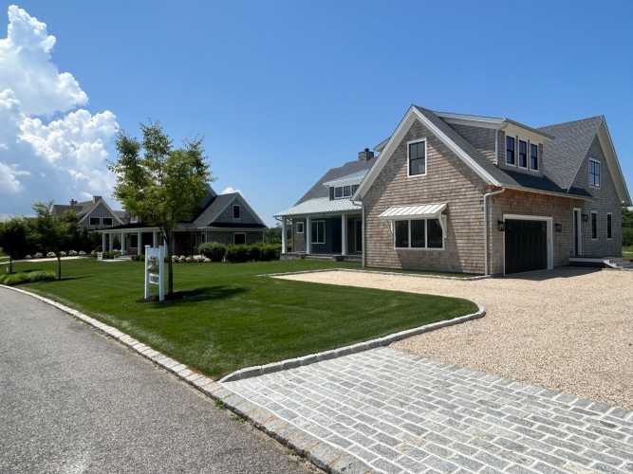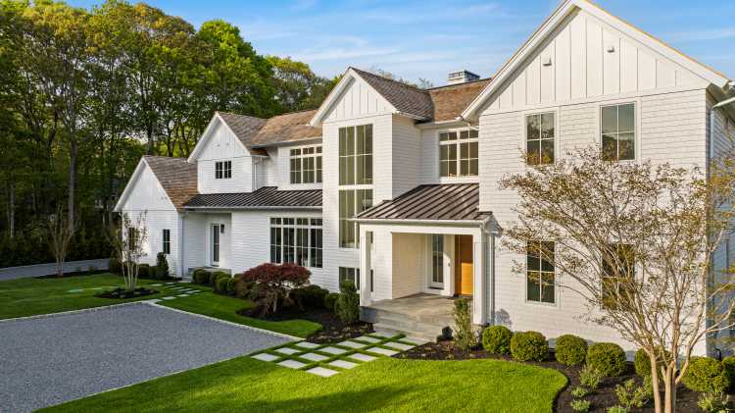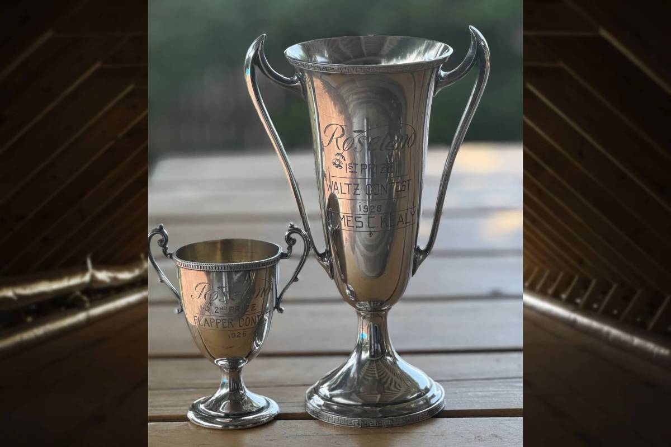A new, modern home in the heart of East Hampton Village, situated on a private half-acre flag lot minutes from the shops and restaurants on Main Street and Newtown Lane, is asking $4.195 million.
The 4,400-square-foot home at 19 Osborne Lane, listed with Timothy C. Burch of Brown Harris Stevens, was designed by Botta Sferrazza Architects and built by Sepp Builders, both East Hampton firms. Though one story, it offers living space on two levels with four bedrooms and five and a half baths and access to the backyard on both levels. The Scandinavian-inspired design was the vision of Tom Vitale Design.
The main level offers 3,125 square feet of space with the 54-foot great room, just past the foyer, taking center stage. The room encompasses an open living, dining and kitchen space with 18-foot-high ceilings and expansive glass. In the spacious living area, there is a gas fireplace sheathed in architectural concrete tile by Ann Sacks.
The imported CesarNY kitchen features Italian-made cabinetry, along with professional appliances from Wolf and Sub-Zero. The backsplash tile is handmade by Mercury Mosaics, while the counters are Caesarstone quartz.
The dining area has a custom canopy and lighting. There is white oak flooring throughout the house, and custom black windows and doors by Sierra Pacific and ItalWindow.
A 450-square-foot wood-covered porch is located off the great room. It features a gas fireplace and generously sized skylight, while overlooking the landscaped backyard with an 18-by-38-foot gunite pool and spa, designed by Alluvium Pools.
On the other side of the foyer is a long hallway that leads past two ensuite bedrooms with vaulted ceilings, spa baths and walk-in closets.
The large master suite sits at the end of the hallway. The master bath offers an oversized shower, soaker tub, custom-built white oak double vanity, and radiant heated floors. There is also a large walk-in closet.
All three of the main level bedrooms have direct access to the yard and pool. The bathrooms all have porcelain and tone tiles by Walker Zanger, Nemo and Artistic Tile, and bath fixtures from Hansgrohe, Grohe and Kohler.
Also located on the main level is a “flex” room that can be used as an office, den or a space for guests, a powder room, located just off the kitchen, a mud room and a laundry room.
A staircase located in the great room and surrounded by a three-sided glass railing leads to the lower level, where there is an additional guest bedroom. The ensuite bathroom features a double vanity.
Also on 1,270-square-foot lower level is an all-glass wine storage closet, and a jumbo recreational room with a fireplace and direct access to the backyard. There is also a powder room, a wet bar with beverage and ice maker, and a utility and storage room offering 1,400 square feet of unfinished, potential space.
The home is wired for smart home automation. Sonos audio speakers are built-in, there is a Wifi thermostat, and smart programmable lighting scenarios, along with automated shades. The automation is expandable with smart software by Control 4.
The home is also energy efficient starting with closed-cell spray foam insulation. There is a four-zone high efficiency hydro-air heating system, high efficiency 16 SEER air conditioning system, and gas-fired hot water heating.
A two-car detached garage, with the same modern look as the home, is also located on the property. There is also an outdoor shower.
The property went on the market in September.
[Listing: 19 Osborne Lane, East Hampton| Broker: Timothy C. Burch, Brown Harris Stevens] GMAP
Email tvecsey@danspapers.com with further comments, questions or tips. Follow Behind The Hedges on Twitter, Instagram and Facebook.
