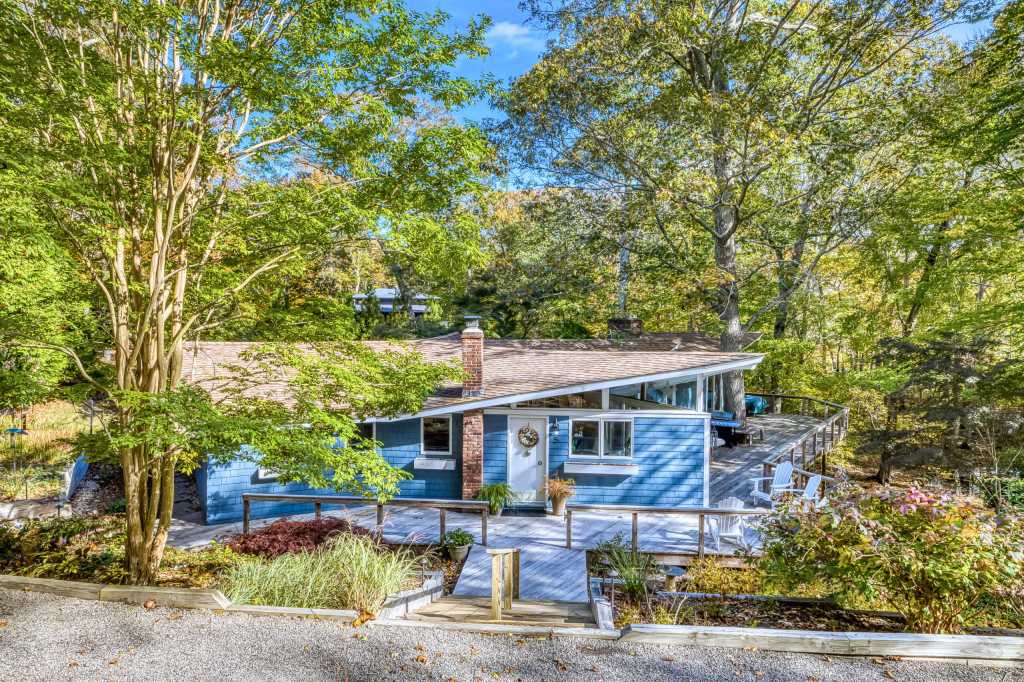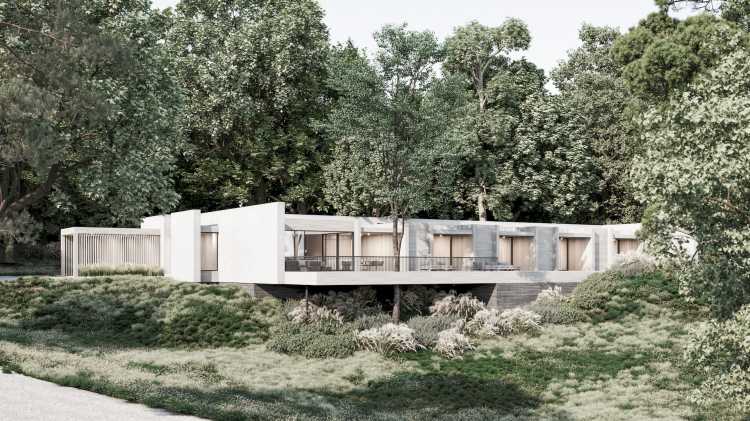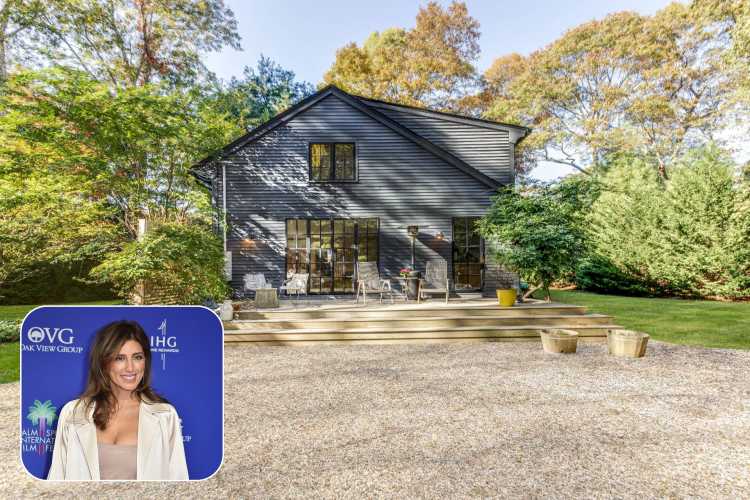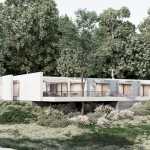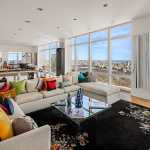When this distinctive midcentury modern home was built in 1966, “it was such a novelty,” Penelope Moore of Saunders & Associates says, “that the kids on Shelter Island would bike by just to see the star-shaped house in Cricket Hollow.”
The “constellation house,” as it is known, was the first mid-century modern in this area of the island. It is not just the shape of the home that makes it unique, but the way the home is set on the 1.1-acre parcel.
Susanne Lavarello, who has owned the home at 5 Heritage Drive since 1996 and has put it on the market for $1.495 million, says the house is more about nature than the structure itself.
“It’s a home that I feel integrates into the landscape instead of dominating it,” she says. “It’s a house that brings the outdoors in.”
The glass features and many windows draw in the sounds of nature. Lavarello describes “the sounds of the waterfall, the birds and the rain falling on the roof” and how even from within the house she doesn’t miss the short window to watch an iris plant that blooms for just one day.
“I can lay there in bed and I can watch this thing open up. Quite incredible,” she says.
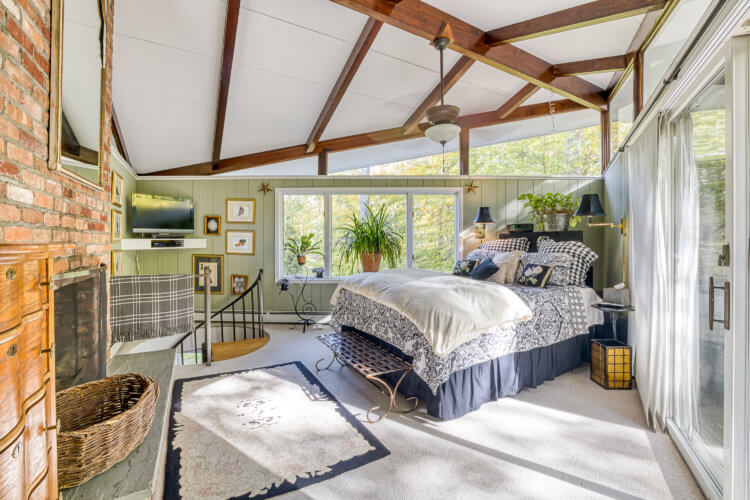
Stairs lead down from the circular driveway to a deck that wraps around the house and overlooks the wooded property, though it is within close proximity to water, such as Wades Beach, Fresh Pond and the South Ferry.
Renovated in 2019, the home is now 1,997 square feet with three bedrooms and two baths.
There are two pavilions, the first just inside the front entry, which serves as a lounge area. Glass doors lead to the deck, and eyebrow windows allow for a view to an expansive canopy of trees.
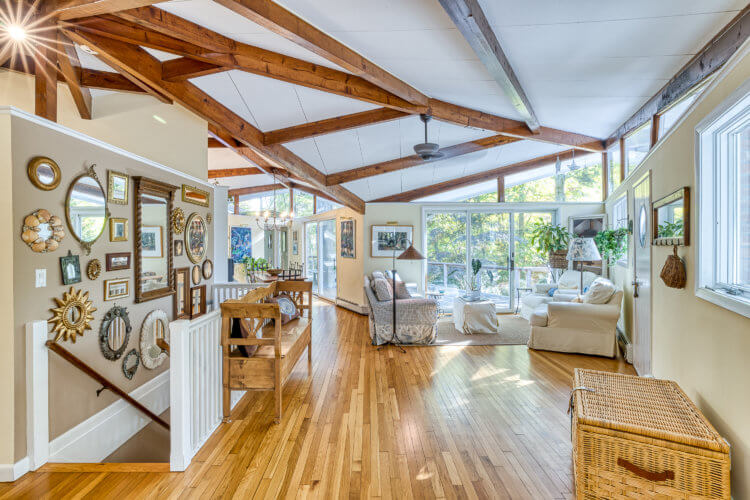
“It’s a house that you don’t get bored in. It’s not that square room with square room with square room,” says Lavarello.
“Each room has its own personality so to speak,” she continues. Even still, “The whole house feels together under one roof. Because of the shape of the roof, it also has a very unique sound especially in the rain.”
Next to the recently updated kitchen with granite counters, a center island with seating and exposed beams, is a dining area with built-in cabinetry and doors that lead to the deck.
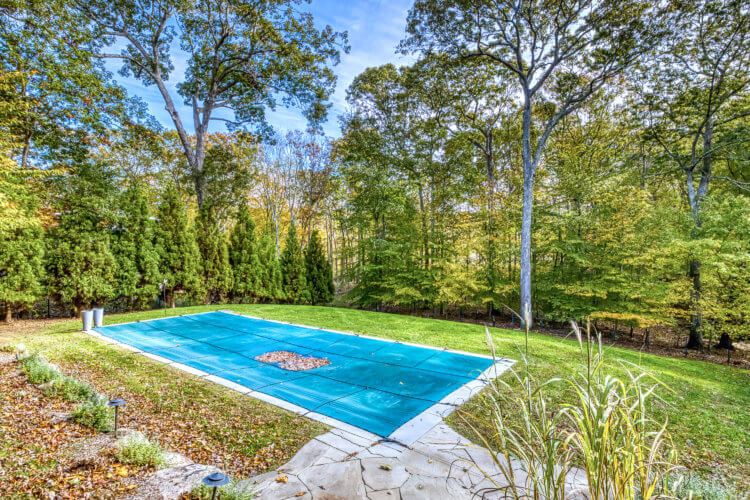
A guest bedroom and full bathroom are located just down the hall. A staircase leads to a finished lower level bedroom and bathroom, which is really at-grade. There is a separate entrance here to the outside, as well as a laundry room.
Meanwhile, the second pavilion offers a unique duplex master bedroom, which boasts vaulted ceilings and a brick fireplace. A spiral staircase leads to the at-grade lower level, where there is an office space with a second brick fireplace.
A 200-square-foot patio holds a brick fireplace and a new gunite pool. It even has an automatic cover.
“A veritable gardener’s paradise,” is just beyond the pool, says Moore, where ferns and Japanese maples flourish. Lavarello put in the mechanical waterfall that trickles down the hill close to a pond, where there is also a 288-square-foot elevated entertainment deck. Moore recalls how Lavarello told her “for those sitting on the deck, it is ‘nothing short of ethereal.’”
This article appeared in the April 2021 issue of Behind The Hedges.

