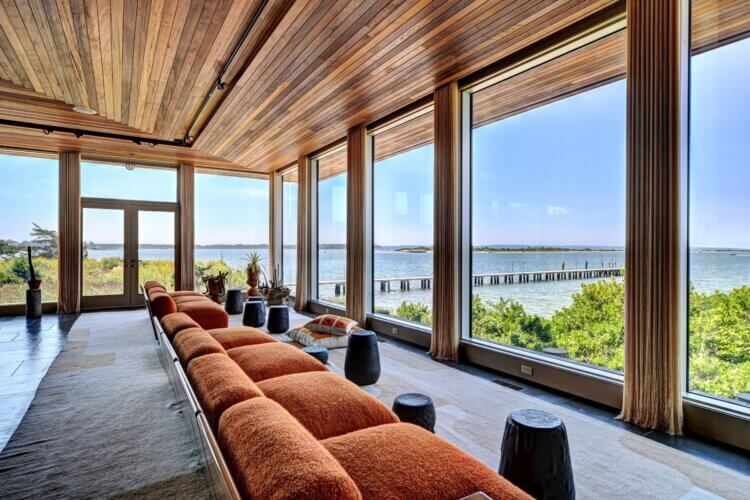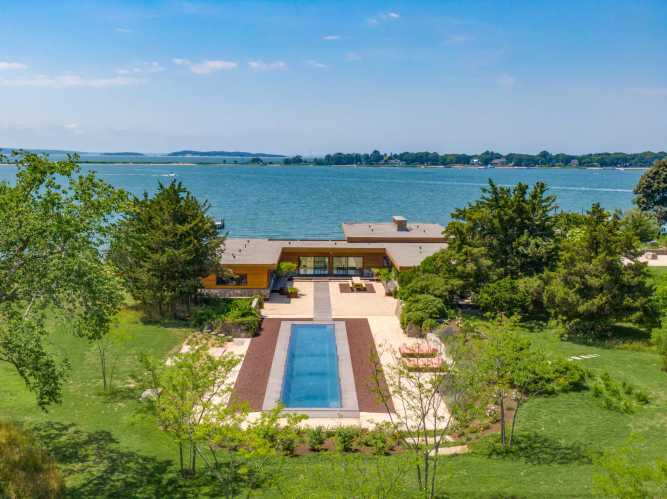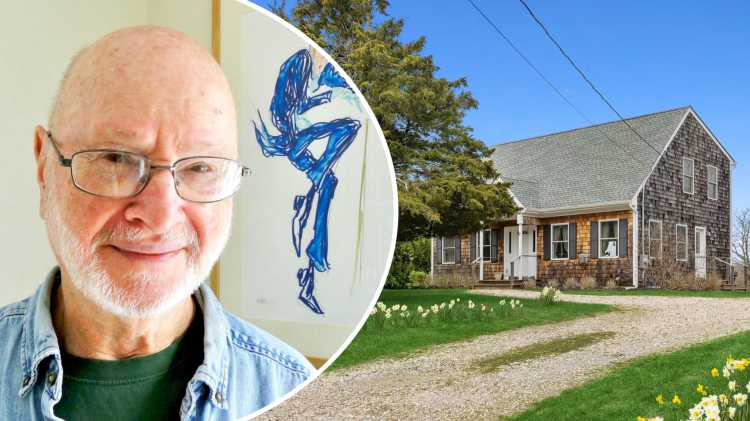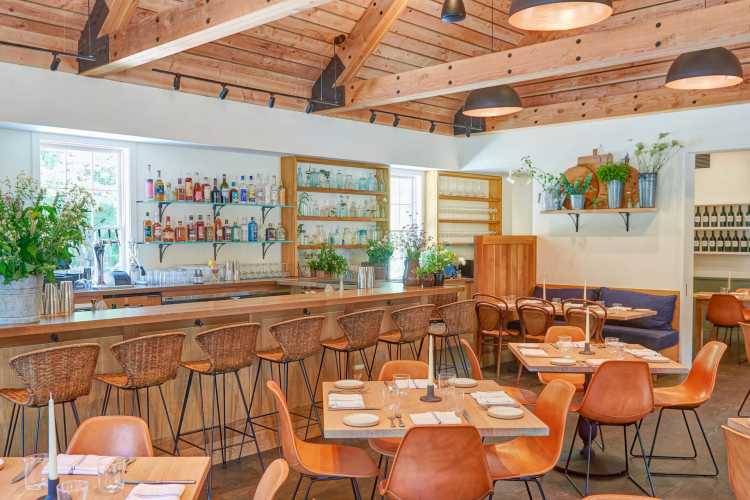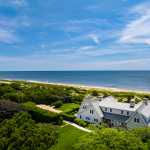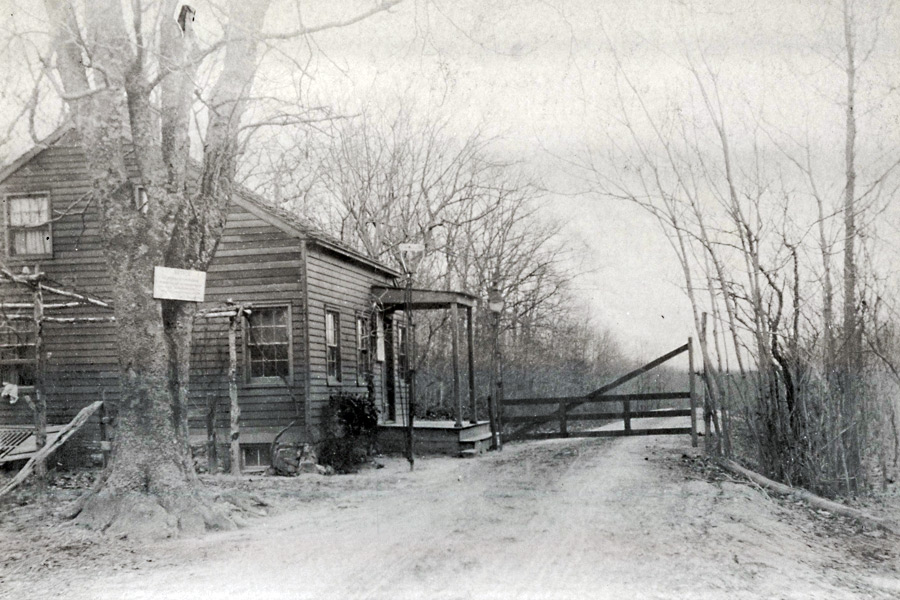A waterfront mid-century modernist house on Shelter Island has sold, setting a record for a single-family home for $12.95 million, Behind The Hedges is told.
The Snyder House at 2 Charlie’s Lane, which boasts panoramic views of West Neck Harbor, closed on Monday, Aug. 28, besting the previous record by more than half-a-million. In 2008, the 8,500-square-foot house at 1 Shorewood Court, on a 7.8-acre peninsula, on a bluff overlooking Ward’s Point, traded for $12.4 million.
“Representing a historically significant home like The Snyder House was a unique opportunity with particular challenges,” says Nick Brown of Sotheby’s International Realty, who represented the listing. Gary DePersia of the Corcoran Group brought the buyer, who has not been identified.
“Remaining mindful of the homeowners’ goals and love for the home required careful maneuvering,” Brown tells Behind The Hedges. “We could not have asked for a better outcome. Top dollar and wonderful stewards were secured.”
The Snyder House went on the market in the fall of 2022 for $13.95 million.
“The Snyder house and property was a fantastic find for my buyers who were not initially looking on Shelter Island,” DePersia says. “Yet once they saw it, their search was over. Between the uniqueness of the house, the size and location of the property, and the dock, it satisfied all their needs.”
The 6,000-square-foot house was originally built in 1952 for John Snyder, the CEO of the Pressed Steel Car Company, referred to in the listing as “a mid-century marvel, both in design and waterfront location.”
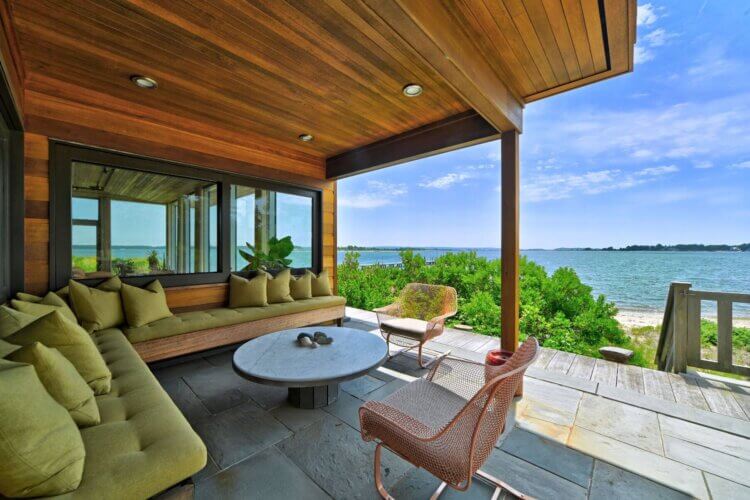
Architect Bertrand Goldberg, who, designed everything from a plywood boxcar to a floating World’s Fair during his 60-year career, designed The Snyder House. Snyder’s company manufactured Goldberg’s designs, called the Unicel freight cars, which utilized stressed-skin plywood construction that he developed, and Unishelter homes, a self-contained, portable housing unit that used the same material (It was an early version of a modular home).
“The prefabricated units, complete with bathroom, kitchen, plumbing and HVAC, were fabricated in Chicago, shipped by rail, then by boat, and finally assembled on Shelter Island,” the website says. “The prefabricated elements were built of naturally finished mahogany plywood, which gave the exterior a dramatic sheen.”
The focal point of the house was considered “the dramatic cantilever, composed of the prefabricated units, which jutted out over Long Island Sound.”
The man-made beach in front of it was a destination at the time for amphibious airplanes that brought onlookers from New York City just to see what was called the “demonstration house.”
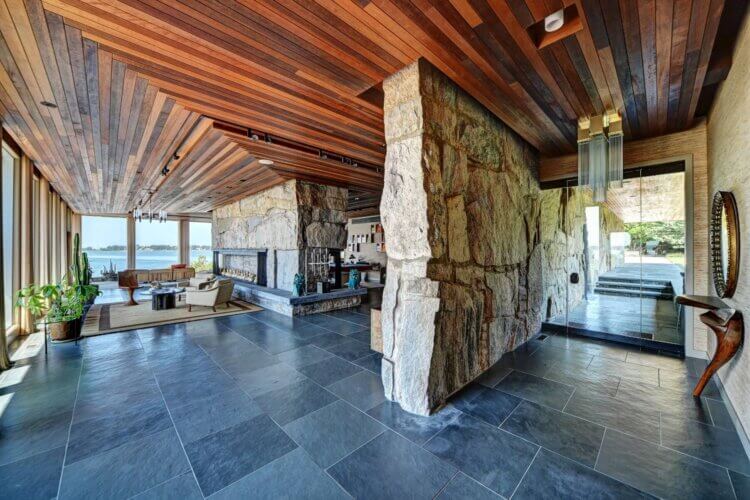
In 2002, the current sellers bought the house and rebuilt the home on its original footprint, “maintaining the elements of its mid-century modernist design while sparing no expense to bring this 20th-century masterpiece up to 21st-century living standards of ultimate comfort and high-end quality.”
The house sits on a gated 3.4 acres. A covered stone walkway, past the attached garage, leads to the entry. To the right is a massive living room with views of West Neck Harbor from two sides and the home’s original stone fireplace in the center. The two-sided fireplace is a mammoth with eight flues.
“Stone floors throughout pay homage to Goldberg’s vision and provide a dramatic contrast with the interior glass walls,” the listing says. Goldberg’s website notes the original flagstone floors utilized in the design.
A saltwater, gunite, 74-foot long pool can be found in the courtyard, facing Dickerson Creek.
The property also includes a rare 235-foot deepwater dock into West Neck Harbor. A quick ride past Wade’s Beach leads out to the Sound, near its intersection with Noyac Bay. Traverse the South Ferry passageway and head to Sag Harbor Village in one direction, towards Little Peconic Bay and Robin’s Island in another or take the boat out around Shelter Island to venture over to Greenport.
DePersia has been involved in three of the top four sales on Shelter Island over the last three years, including 10 Lari Lane that traded for $11.95 million, the biggest sale of 2021, and 7 Apple Orchard Lane, which sold that year for $9.1 million.
Email tvecsey@danspapers.com with further comments, questions, or tips. Follow Behind The Hedges on Twitter, Instagram and Facebook.
