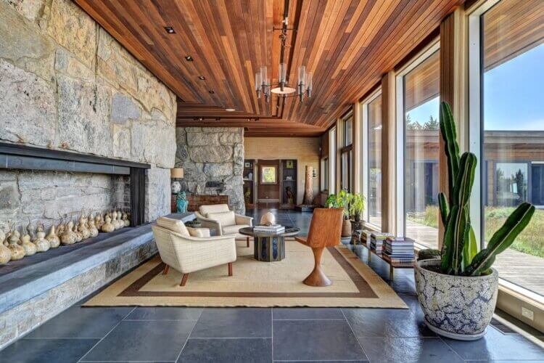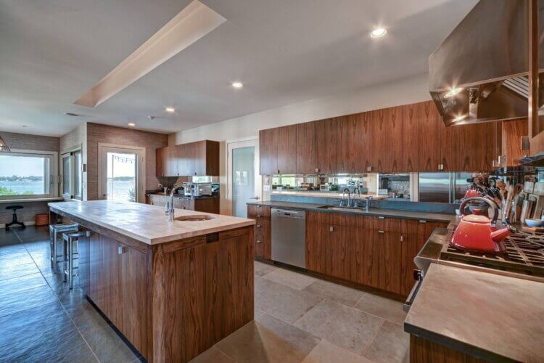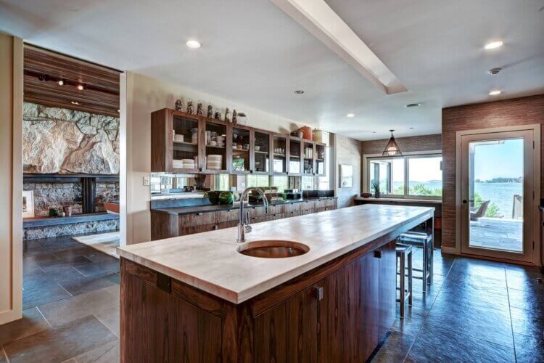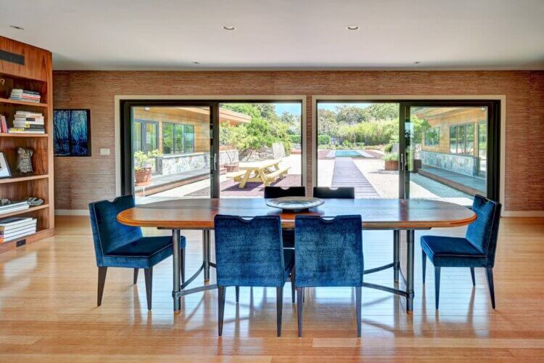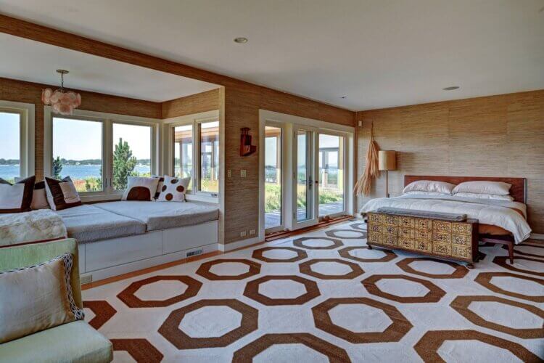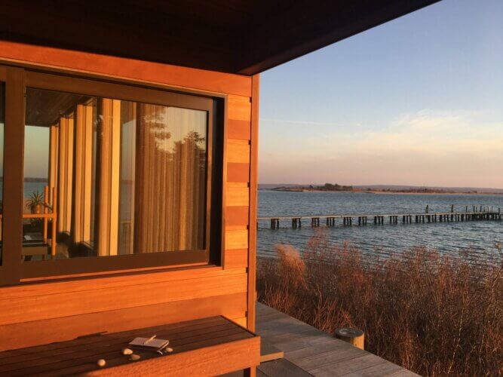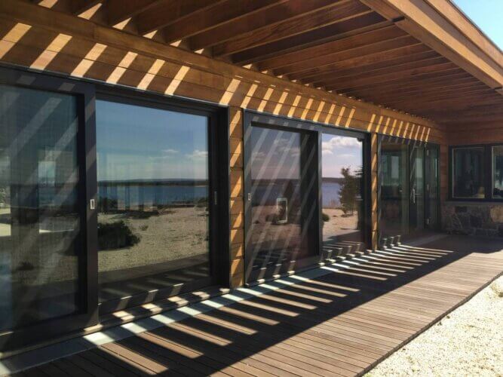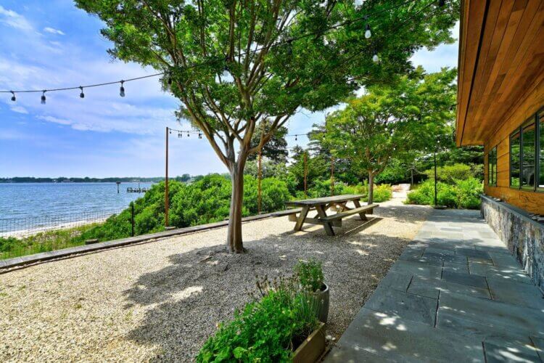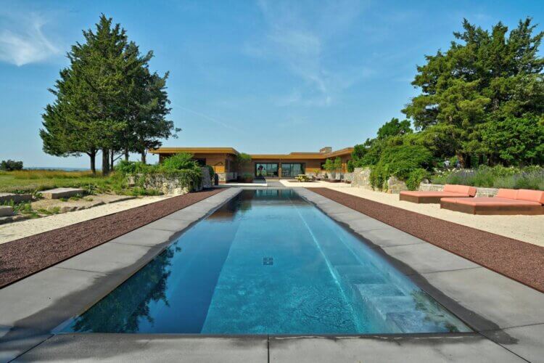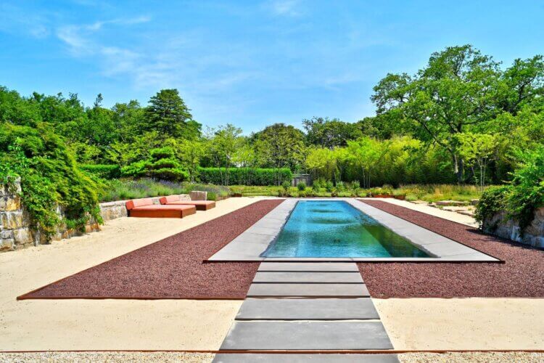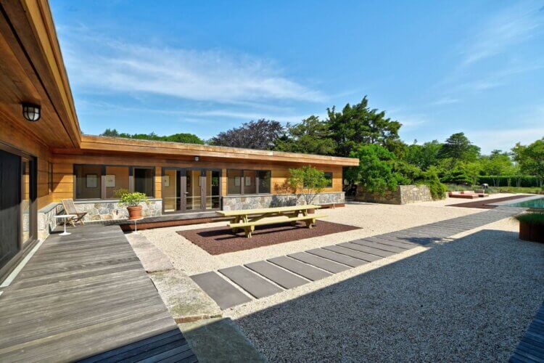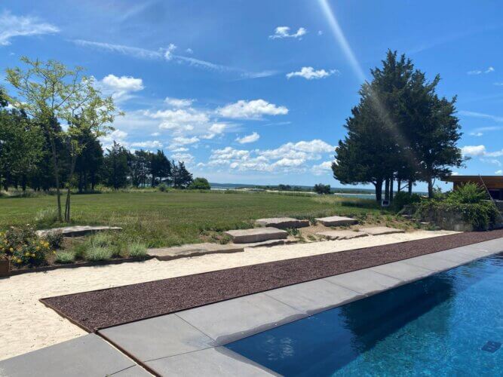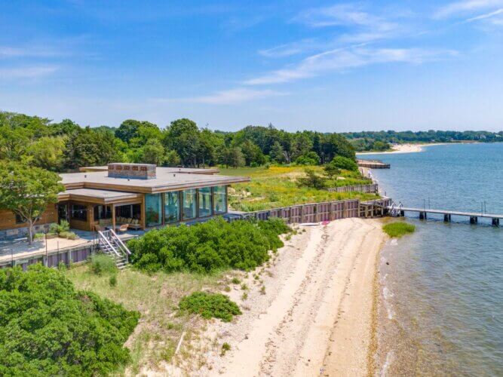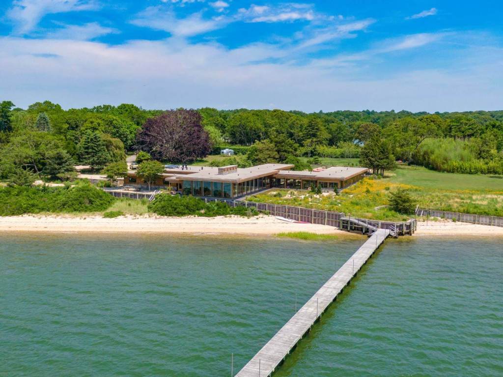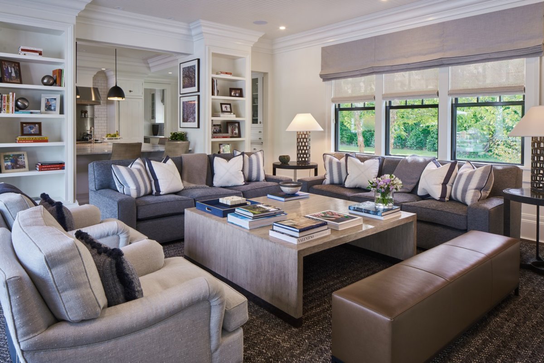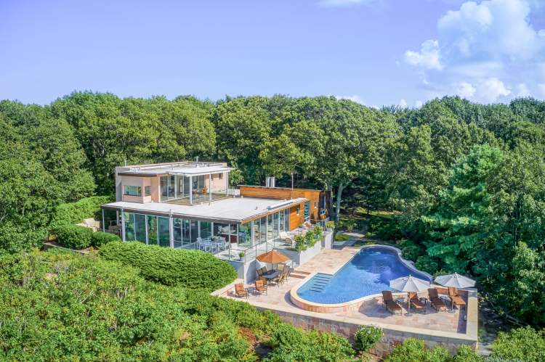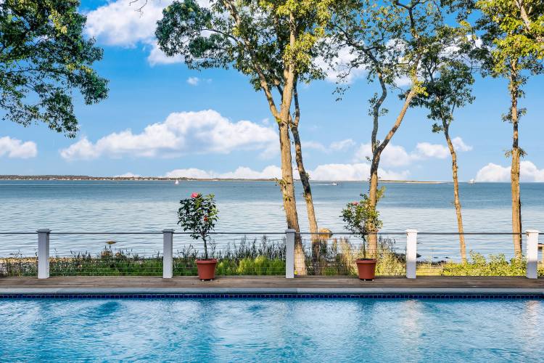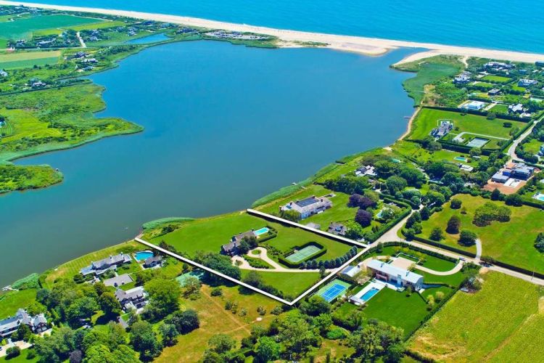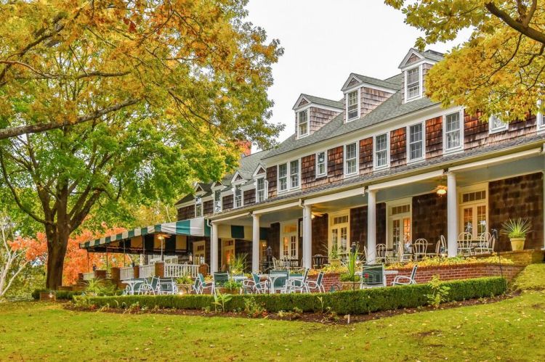A mid-century modernist house on Shelter Island, offering panoramic views of West Neck harbor, is something of a legend.
The Snyder House, as it is known, is being offered at $13.95 million. Nick Brown of Sotheby’s International Realty – East Hampton Brokerage has the listing.
When it was originally built in 1952 for John Snyder, the CEO of the Pressed Steel Car Company, it was somewhat of “a mid-century marvel, both in design and waterfront location,” the listing explains.
It was designed by the architect Bertrand Goldberg, who, during his 60-year career designed everything from a plywood boxcar to a floating World’s Fair. He was known for “his unique design philosophy and innovative use of technology,” according to a website dedicated to his work.
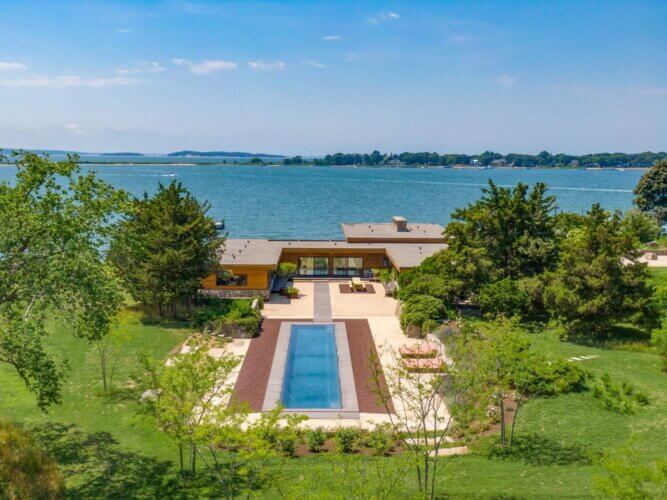
Snyder’s company manufactured Goldberg’s designs, called the Unicel freight cars, which utilized stressed-skin plywood construction that he developed, and Unishelter homes, a self-contained, portable housing unit that used the same material (It was an early version of a modular home).
For the Snyder House, Goldberg used prefabricated components from the Unishelter program, according to the website. “As a student in the Bauhaus in the early 1930s, Goldberg discovered the possibilities of a creative relationship between the industrial process and the design industry,” the project description says on the website.
“The prefabricated units, complete with bathroom, kitchen, plumbing and HVAC, were fabricated in Chicago, shipped by rail, then by boat, and finally assembled on Shelter Island,” the website says. “The prefabricated elements were built of naturally finished mahogany plywood, which gave the exterior a dramatic sheen.”
The focal point of the house was considered “the dramatic cantilever, composed of the prefabricated units, which jutted out over Long Island Sound.”
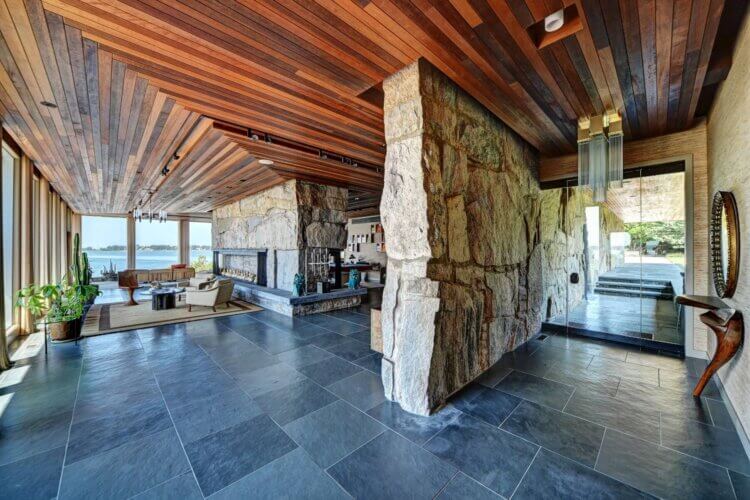
The man-made beach in front of it was a destination at the time for amphibious airplanes that brought onlookers from New York City just to see what was called the “demonstration house.”
In 2002, the current owners bought the house and rebuilt the home on its original footprint, “maintaining the elements of its mid-century modernist design while sparing no expense to bring this 20th-century masterpiece up to 21st-century living standards of ultimate comfort and high-end quality.”
The 6,000-square-foot residence sits on a gated 3.4 acres. A covered stone walkway, past the attached garage, leads to the entry. To the right is a massive living room with views of West Neck Harbor from two sides and the home’s original stone fireplace in the center. The two-sided fireplace is a mammoth with eight flues.
“Stone floors throughout pay homage to Goldberg’s vision and provide a dramatic contrast with the interior glass walls,” the listing says. Goldberg’s website notes the original flagstone floors utilized in the design.
French doors lead out to a wrap-around deck to take full advantage of the water views.
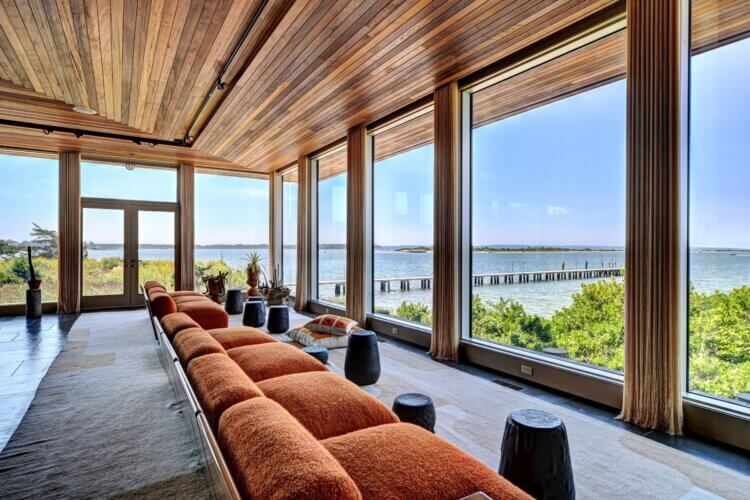
A large chef’s kitchen can be found adjacent to the living room. A mud room also connects the kitchen to the foyer. The kitchen features a center island, custom cabinetry and views of the water through a picture window with a breakfast counter. A patio with bench seating can be accessed through a door off the kitchen, as well.
A den with a water view is also nearby, along with a hallway that leads to the first of six bedrooms and the first of four full bathrooms. A laundry room, mechanical room and two-car garage can also be found on this side of the home.
On the other side of the foyer is another large space that serves as the dining room, which also provides a water view. Sliding doors lead out to that wraparound deck on one side and, on the other, a stone patio and courtyard with the pool, which also enjoys views of Dickerson Creek.
The house forms two wings that flank the courtyard, both accessed down hallways. The first contains the TV den, a gym, two bedrooms and a bathroom. The second holds two more bedrooms and another bathroom.
At the foot of that wing, adjacent to the dining room, is the primary bedroom suite, which features a large space overlooking the water, a walk-in closet and a bathroom with a double vanity, standalone tub, walk-in shower and a wash stall.
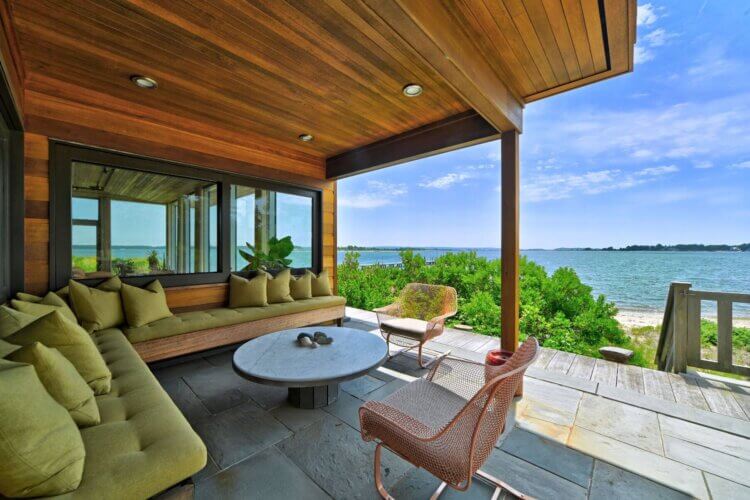
The saltwater, gunite pool in the courtyard, facing Dickerson Creek, measures 74 feet long and is surrounded by a zen-like space and numerous seating areas.
The property also includes a rare 235-foot deepwater dock into West Neck Harbor. A quick ride past Wade’s Beach leads out to the Sound, near its intersection with Noyac Bay. Traverse the South Ferry passageway and head to Sag Harbor Village in one direction, towards Little Peconic Bay and Robin’s Island in another or take the boat out around Shelter Island to venture over to Greenport.
[Listing: 2 Charlie’s Lane, Shelter Island| Broker: Nick Brown, Sotheby’s International Realty ] GMAP
Email tvecsey@danspapers.com with further comments, questions, or tips. Follow Behind The Hedges on Twitter, Instagram and Facebook.
