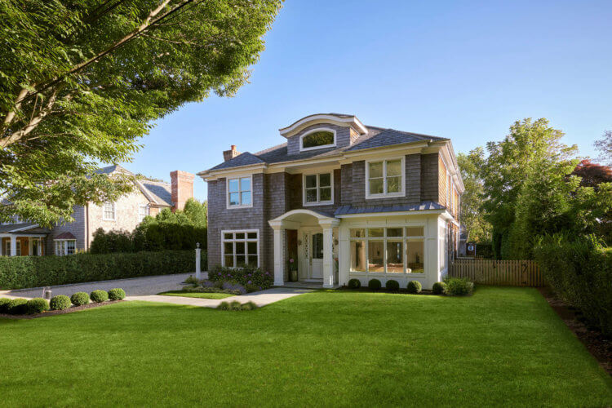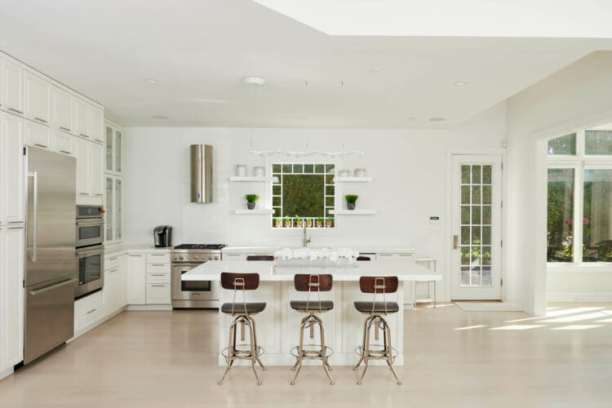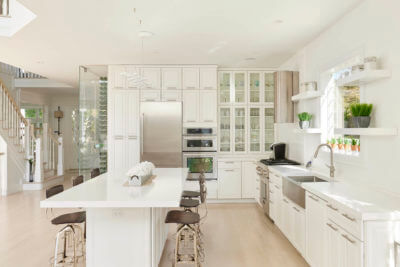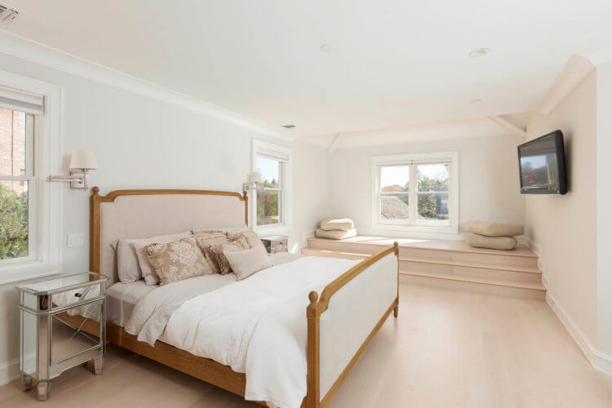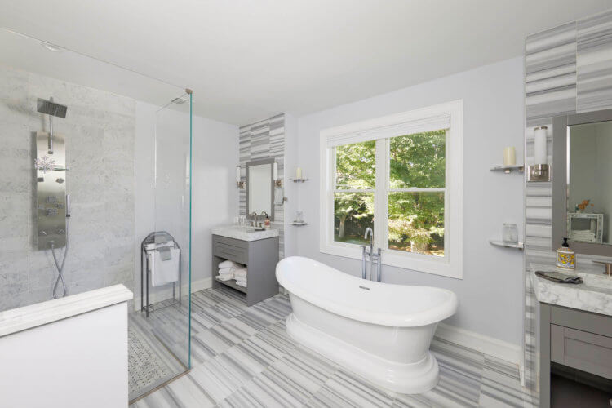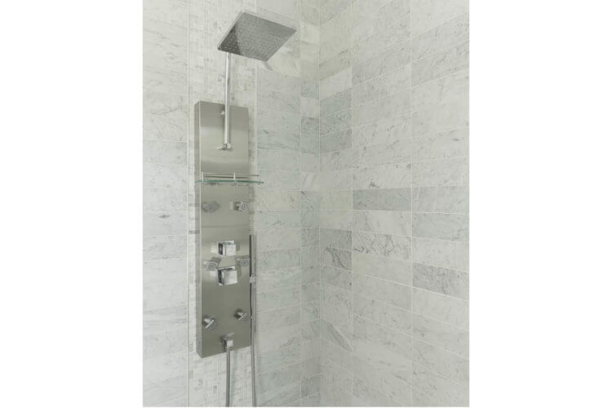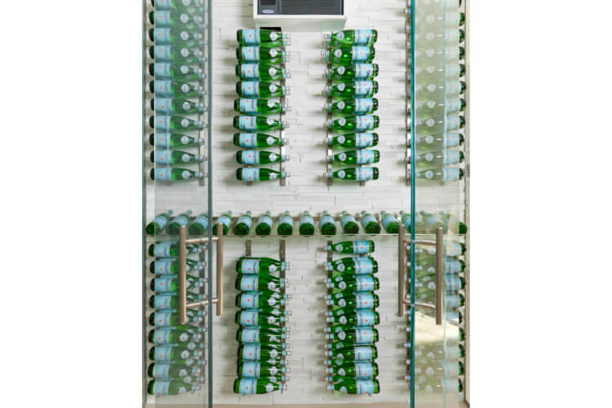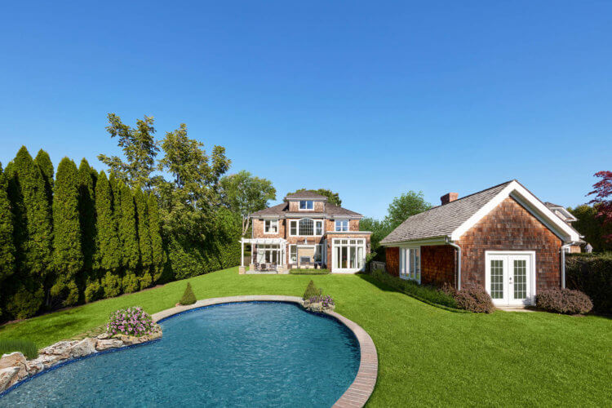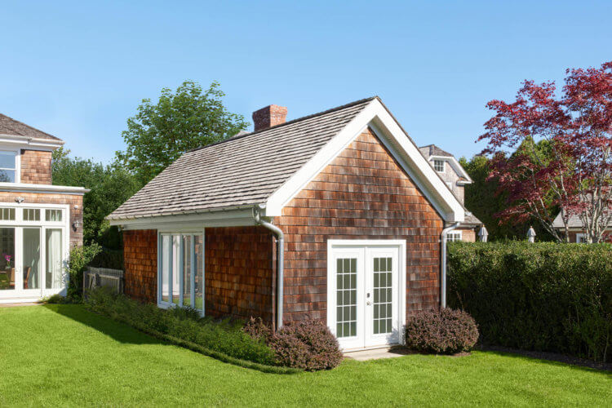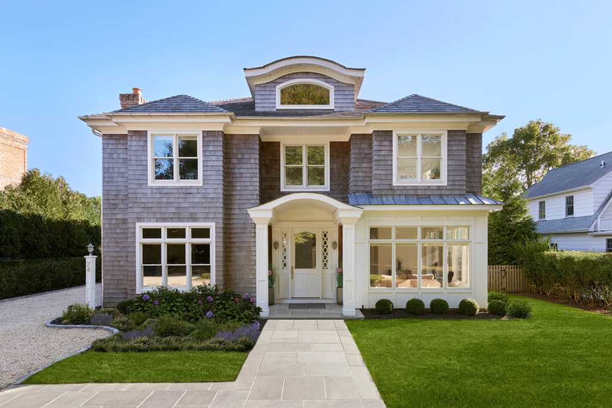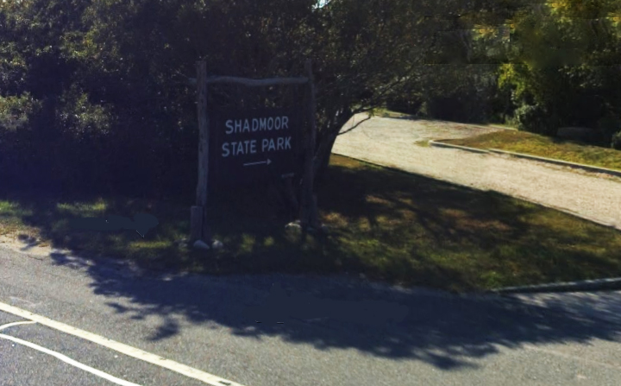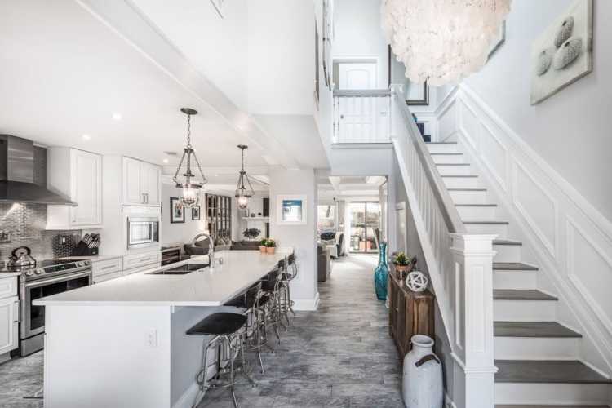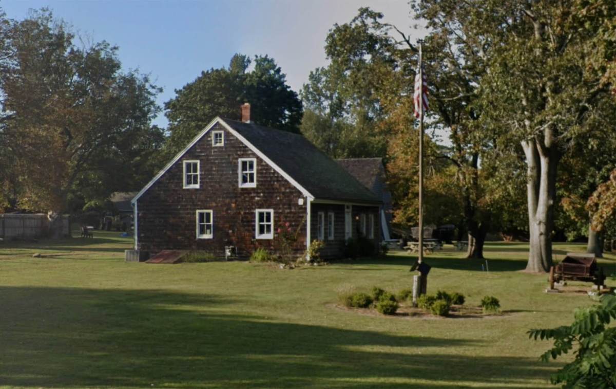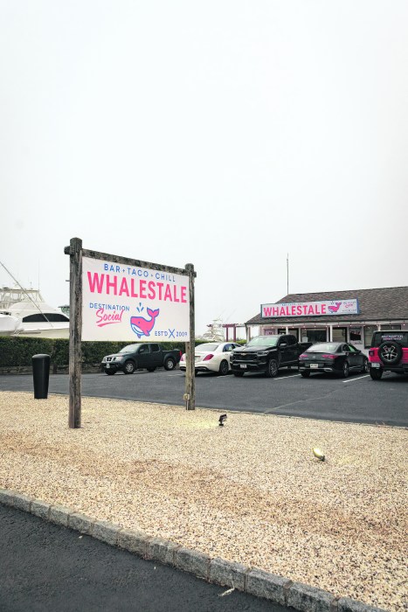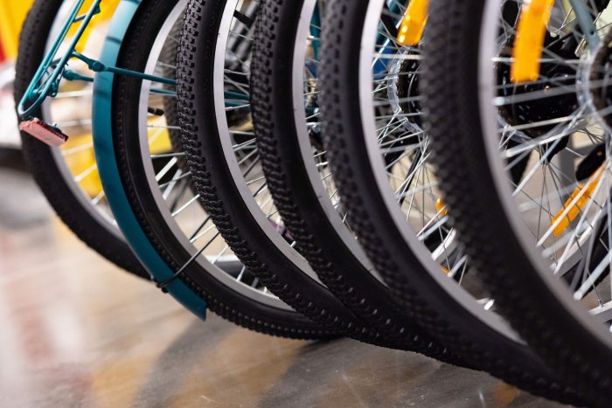A turn-key house in the center of Southampton Village has been listed exclusively with Bespoke Real Estate for $9.25 million.
Traditional from the outside with cedar shingles, the 3,200-square-foot home at 74 Post Lane provides lots of character, while also offering modern finishes and plenty of space for a family, as well as a pool, a pool house and a detached gareage.
There is 3,200 square feet of living space above grade with four bedrooms and five full bathrooms, plus 1,700 square feet of unfinished space on the lower level that can be designed for the buyer’s needs.
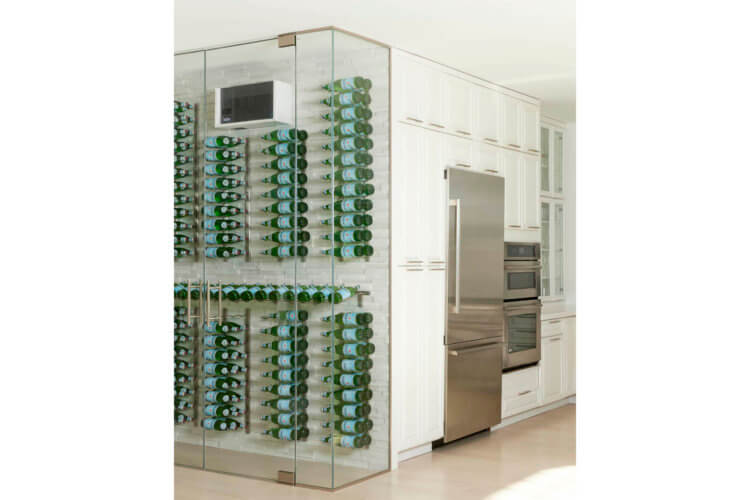
Just off the foyer is a den with a fireplace to one side, but the eye will lead any buyer toward the open-concept great room just past the striking glass temperature-controlled wine closet.
The great room with a kitchen on one side and a sitting room on the other is anchored by a dual-sided, wood-burning fireplace that is shared with the covered patio lounge outside. Windows above the stone hearth allow the light to pour in from above.
The chef’s kitchen offers high-end appliances such as Thermador and Bosch, a large center island, quartz countertops and soft-close white cabinetry. A separate dining room also served as a sunroom due to the natural light pouring through the windows on three sides. There is access to the backyard through a pair of double doors. Another sunroom can be found at the front of the home.
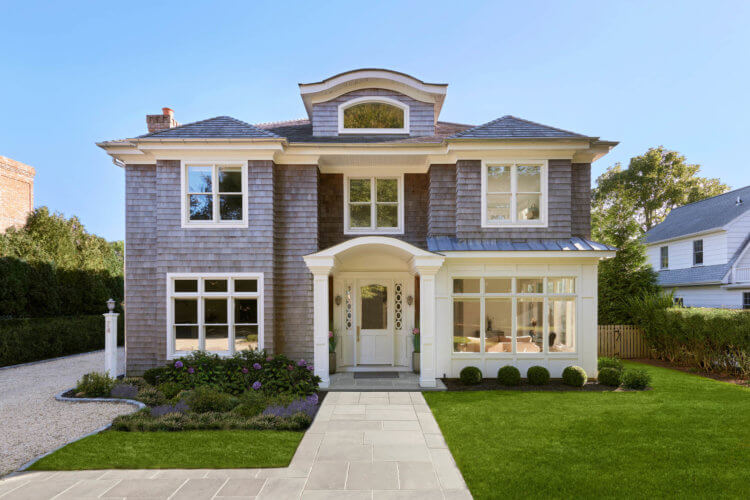
Details in the residence, completed in 2017, include custom wainscotting, white oak wood flooring and high ceilings throughout.
A luxurious primary en suite bedroom can be found on the second floor, featuring a spa-like bathroom with a freestanding soaking tub, double marble vanities, a spacious, glass-enclosed shower and a gas fireplace.
Two more bedrooms that share a bathroom and a laundry room are also upstairs. A third level offers another bedroom and a full bathroom, as well as a sitting area overlooking the second level.
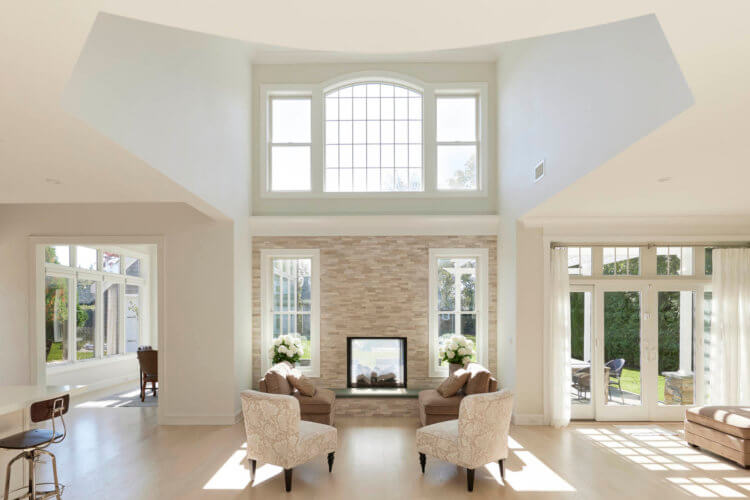
Outside, the 18-by-32-foot free-form heated gunite saline pool is surrounded by a lawn and a stone patio with a pergola-covered dining area and lounge with a double-sided gas fireplace. The 0.34-acre property is fenced in.
There is an additional 500 square feet of living space and storage in the three-level pool house. It begins with a living room that boasts a gas fireplace, a full bathroom and a kitchenette with a microwave, dishwasher, sink and refrigerator. There is also a bonus room, plus a loft and a lower-level storage area.
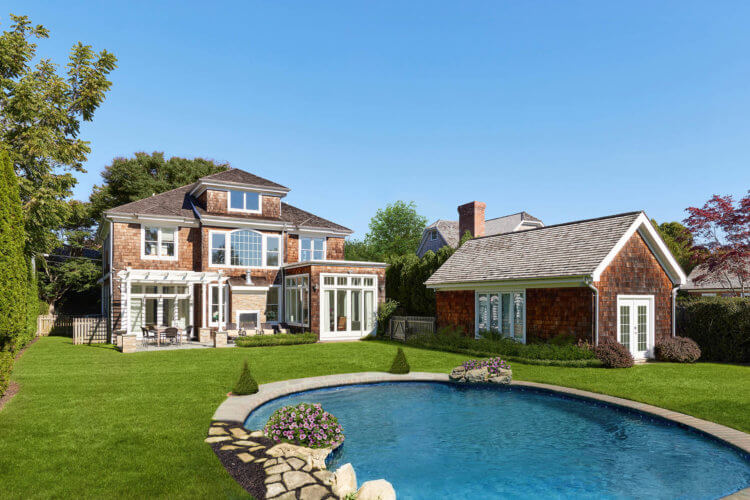
A 380-square-foot detached garage provides space for one car.
Amenities inside the home include a central vacuum, a water filtration system, Sonos Sound system on the first floor, a home security system and an interior sprinkler system. There is a six-zone irrigation system and an exterior lighting system.
This south-of-the-highway abode is set just 0.8 miles from Little Plains Beach and a half-mile to Southampton’s Main Street with all its shopping and dining.
[Listing: 74 Post Lane, Southampton | Broker: Bespoke] GMAP
