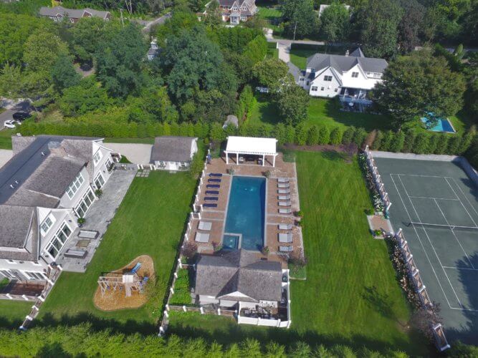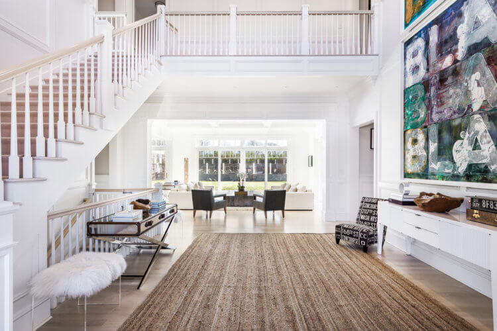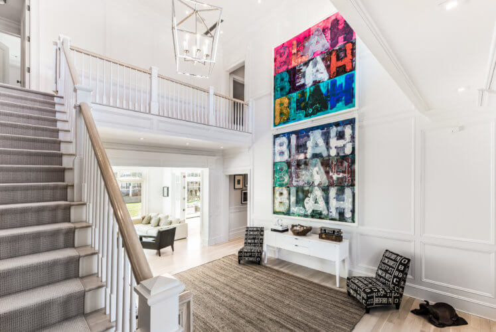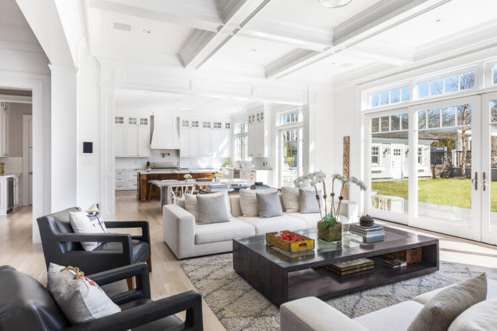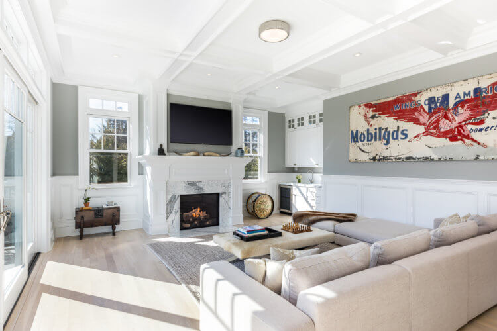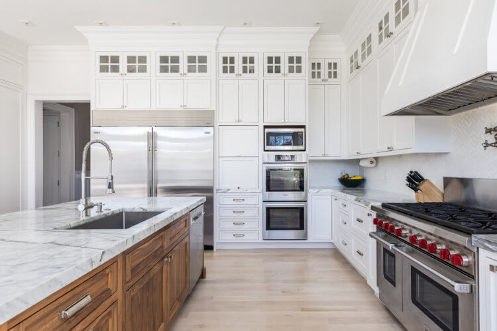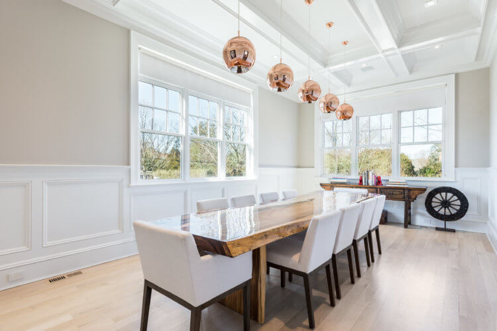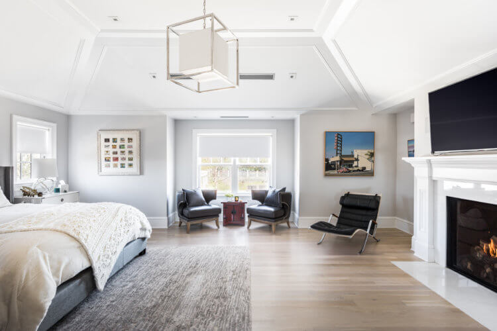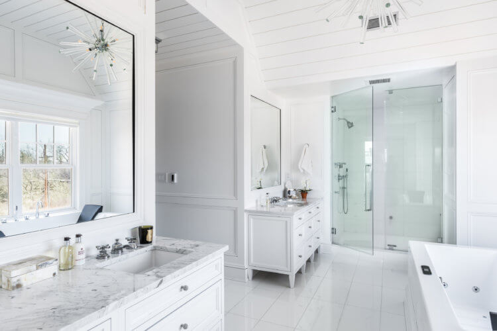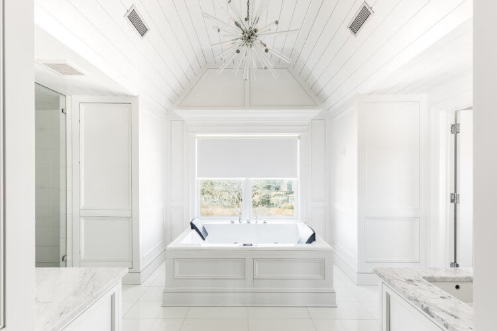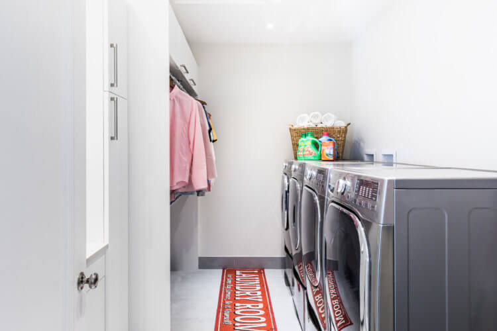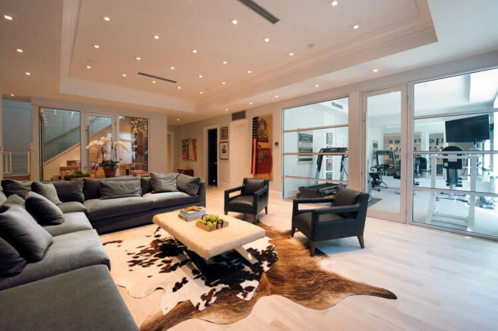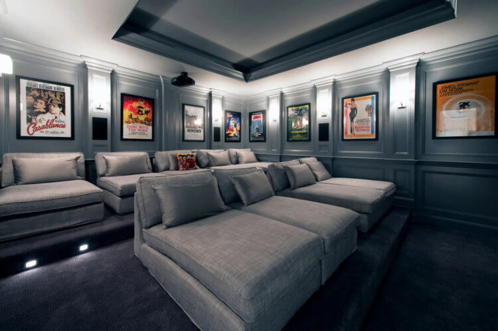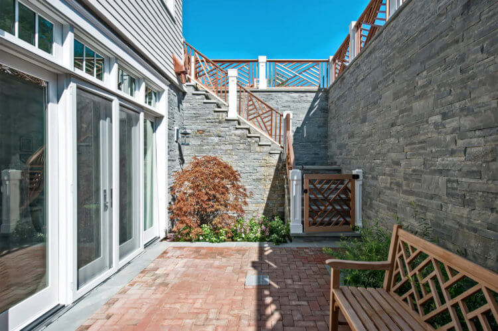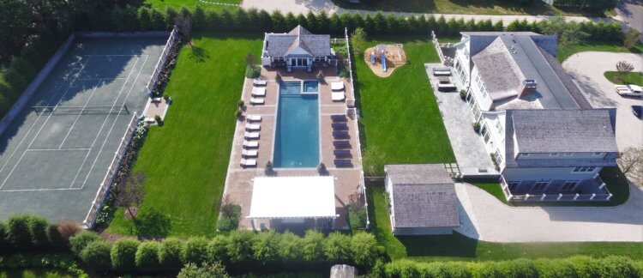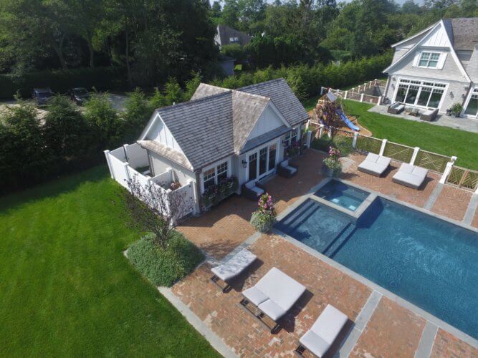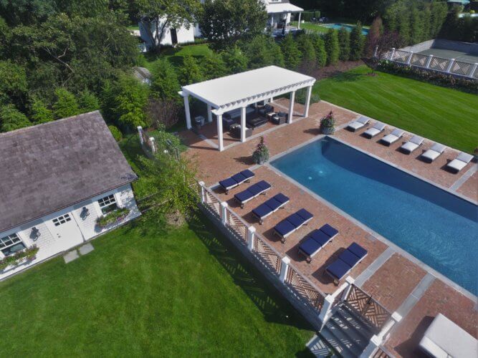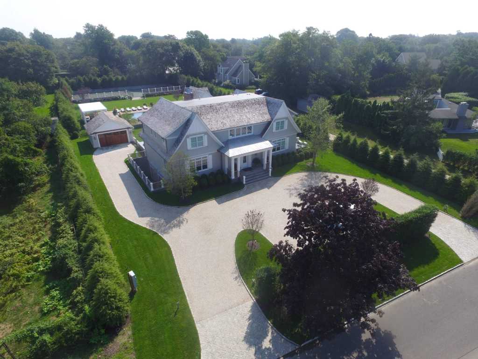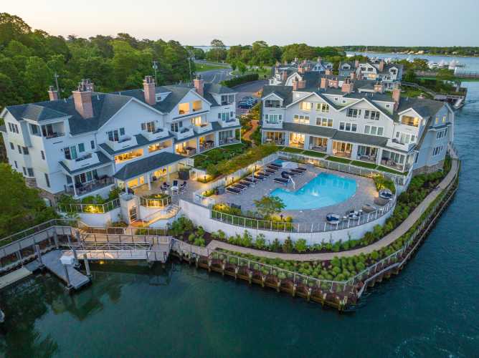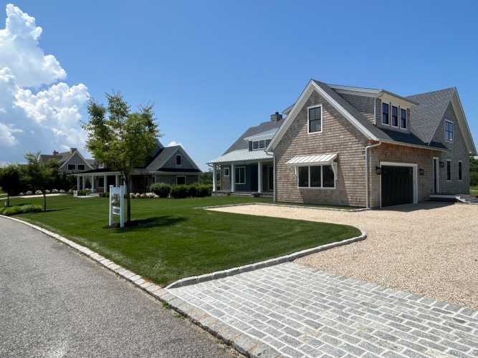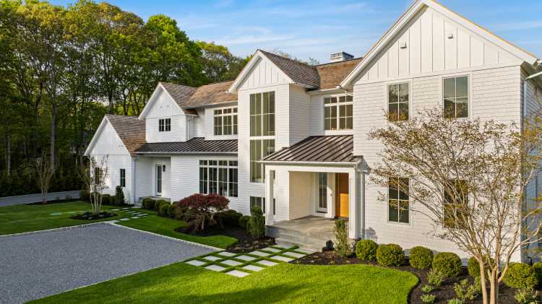A turnkey estate in the heart of Southampton Village, this property has it all — from luxurious and sophisticated interiors to an expansive and lavish outdoors space. The property at 136 Bishops Lane has been listed for $8.995 million with Matt Breitenbach at Compass.
The 9,600-square-foot house offers eight bedrooms, eight baths and two half baths in the main house, plus a three-room pool house, all on an acre of property and just minutes from the beach and the shops and restaurants in the village. Plus, there is an inviting pool, spa and tennis court.
Renowned developer Josh Guberman of Core Development Group is behind this project with high-level finishes and great attention to detail, which was completed in 2019, but was just listed. The double-wide, U-shaped driveway has a four-car motor court and detached two-car garage.
The traditional home begins with a covered front porch. The front door opens into a double-height foyer with a straight shot to the great room with a coffered ceiling and a wall of glass, including doors that open to the bluestone patio. Wide-plank white oak floors, millwork, and designer lighting can be seen throughout.
The living area is an open space that includes the chef’s kitchen and family room with a gas marble fireplace and wet bar.
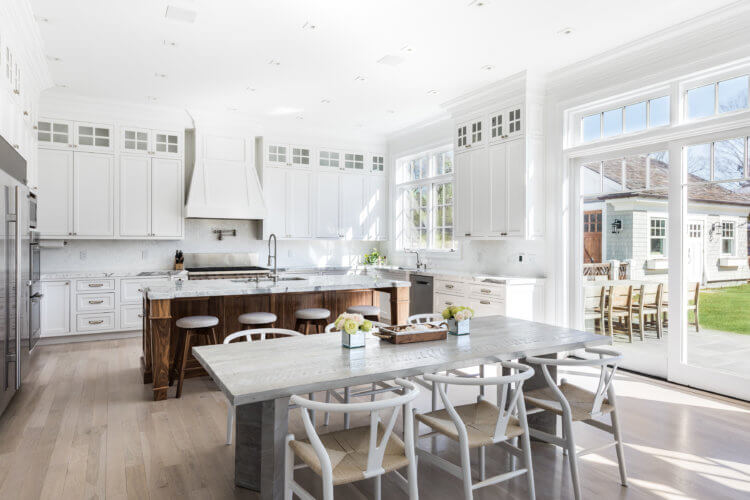
The mostly white kitchen features handcrafted cabinets, two-inch marble countertops and a 10-foot long center natural wood island. Top-of-the-line stainless steel appliances include a vented six-burner Wolf range with double ovens and a pot filler, a side-by-side 36-inch Sub-Zero refrigerator-freezer, two Thermador wall convection ovens and two dishwashers.
In between the kitchen and the formal dining room, which fits a table for 14 with features copper globe lights over the table, is a butler’s pantry with a sink, ice maker, and wine cooler, plus a large pantry.
On the other side of the foyer, down the hallway is an ensuite bedroom with a touchscreen, high-security walk-in closet. A powder room at the end of the hallway completes the first floor.
The generously-sized master suite is located on the second floor. It features a vaulted ceiling, a seating area, and a gas fireplace surrounded by built-ins. The master bathroom is equally as luxurious with an air jet soaking tub for two, a walk-in shower, a water closet, twin vanities with marble countertops and custom cabinetry. There are also two walk-in closets.
Three more large guest bedrooms with ensuite bathrooms and walk-in closets are down the hall. A laundry room with space for two sets of washers and dryers, plus a sink, can also be found on the second floor.
But that’s not all. There is an impressive light-filled lower level with a large walk-out patio and plenty of space. Three more bedrooms with bathrooms can be found here, along with a large recreational area, a media room, a glass-enclosed fitness room, a temperature-controlled wine room, and a second laundry room with a sink, microwave and refrigerator.
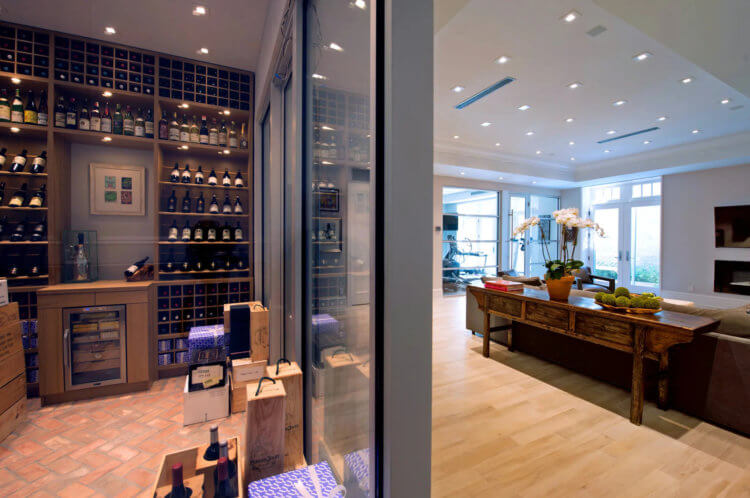
Outside, on the bluestone deck off the first floor, there are two seating areas and a professional outdoor kitchen. A large lawn and bluestone steps lead to a 20-by-50-foot gunite saline pool and six-jet spa surrounded by a 50-by-100-foot herringbone brick patio.
A pergola with a gas fire pit underneath and the pool house flank the pool. The pool house offers a living room, two adjoining rooms, a large kitchenette, and a bathroom, plus an outdoor shower. The pool house even has an insulated basement perfect for seasonal and outdoor furniture storage.
Another large lawn is located just beyond the pool, separating it form the Har-Tru hydro tennis court, which doubles as a professional-grade Porter basketball court.
This home offers a top-of-the-line security system, including a 16-camera monitoring system, double gated driveway and perimeter fencing.
[Listing: 136 Bishops Lane, Southampton| Broker: Matt Breitenbach, Compass] GMAP
Email tvecsey@danspapers.com with further comments, questions or tips. Follow Behind The Hedges on Twitter, Instagram and Facebook.
