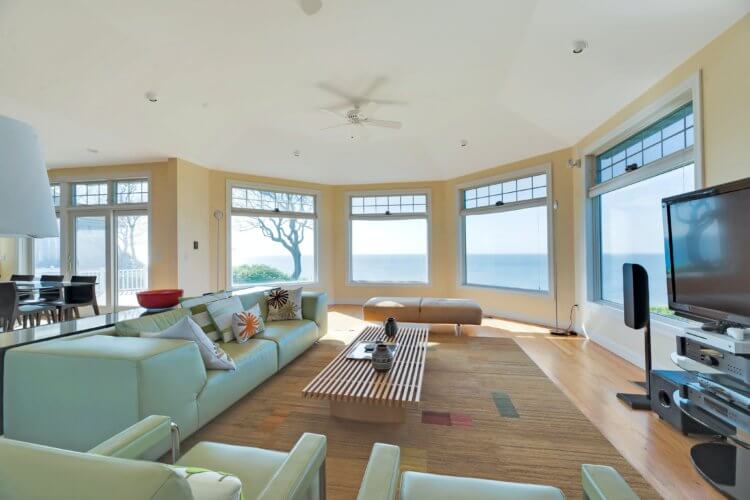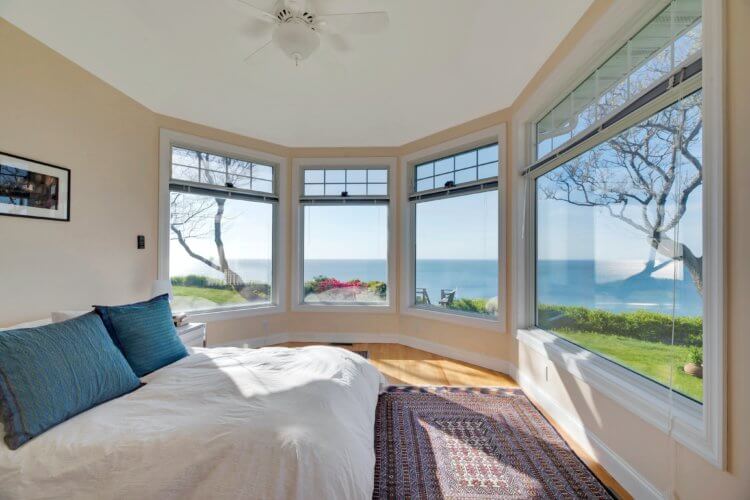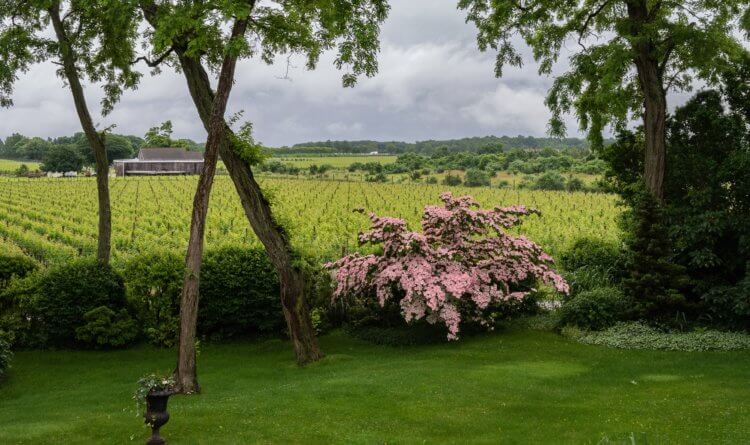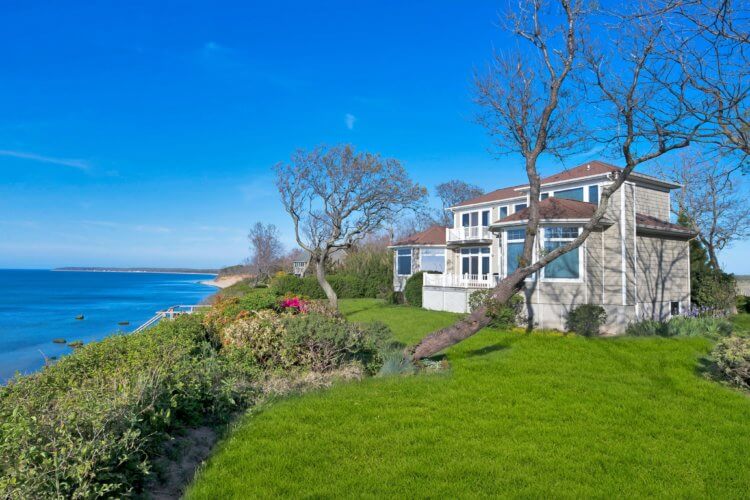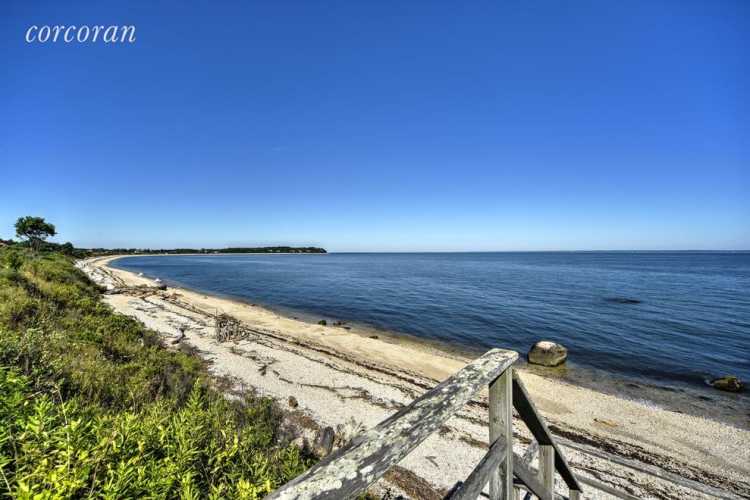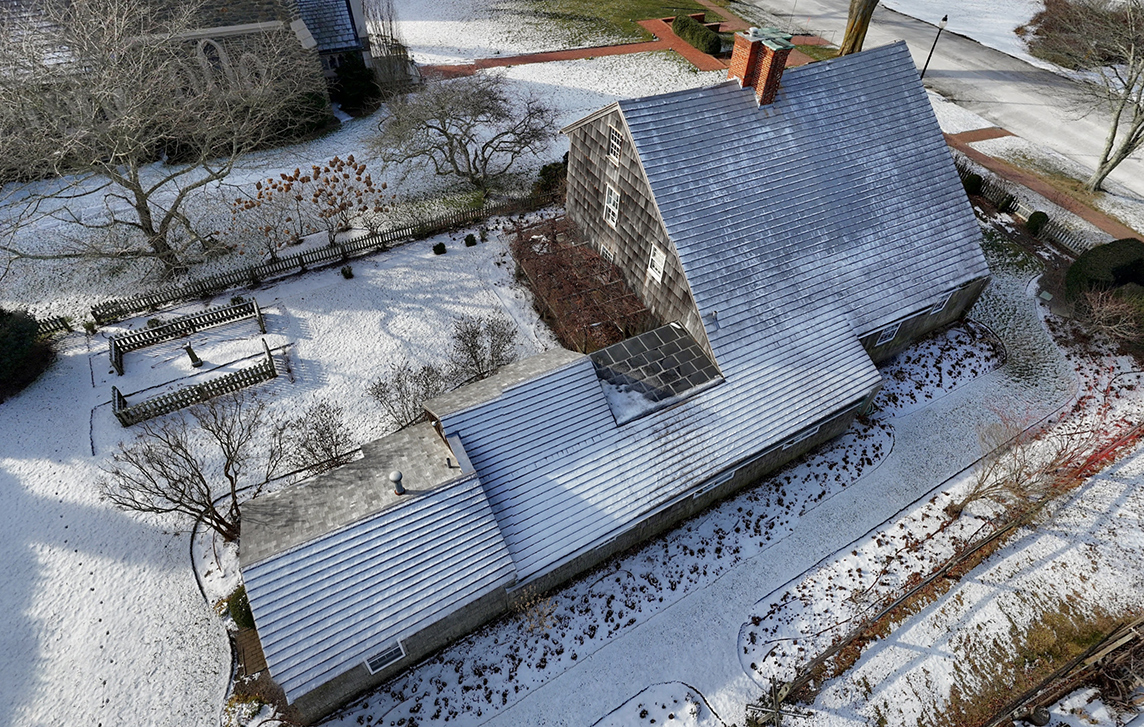Over on the North Fork, a rare one-acre, waterfront property in Cutchogue with a house that sits up on a beachfront cliff with 156 feet of frontage on the Long Island Sound also has sweeping vineyard views. The house at 9204 Bridge Lane, steps to the beach, is on the market for $3.6 million.
The 1.1-acre property is completely private, but is also close to town, according to Susan Orioli of NOFO Real Estate. On one side it looks out onto rows of vines at Bridge Vineyards. Every room has a view, even the laundry room.
The 2,800-square-foot, two-story home features an open floor and plenty of windows that provide for panoramic water views of the Long Island Sound and allow in a lot of natural light.
An eat-in kitchen with granite countertops overlooks the great room with a gas fireplace and marble raised hearth. The circular shape of the room has four large picture windows facing the water with electronic operating top-transoms. French doors with side windows open to a Juliet balcony with mahogany decking facing the vineyards.
Floor-to-ceiling windows and doors in the dining room also provide for a water view. Prospective buyers will find oak floors throughout the house.
There are three bedrooms and two-and-a-half baths. A first floor master suite has water views from both the circular shaped bedroom and bathroom, which features double vanity sinks with a marble countertop, marble flooring and a seven-jet Whirlpool tub in front of corner windows. The master also features his and hers walk-in closets, each with its own skylights. The bedroom, with a tray ceiling, is away from the living areas and there are no bedrooms above it. It also has a separate thermostat with heat and air conditioning. Again, four large picture windows have electronic operating top-transom windows.
There is also a home office with triple casement windows with views of the vineyards. A powder room and entrance foyer complete the first floor.
Both bedrooms upstairs overlook the vineyards and have balconies for taking in the sunsets over the sound. Schematic plans are available for adding two bedrooms and a bath, or one bedroom and one bath and either a media room or play room.
A Belgian-block lined stone driveway lead to a two-car, 500-square-foot garage. There is also a full basement.
The house is also elevator-ready. The elevator space on the parlor floor, provisioned by the previous owner, is a big closet next to the main entrance of the house.
A large mahogany rear deck also faces the water, allowing for dining with a view. There is also a mahogany front porch.
Stairs to the beach have a seating area at the top of the bluff, which has been planted for long-term conservation.
[Listing: 9204 Bridge Lane, Cutchogue| Broker: NOFO Real Estate] GMAP
Email tvecsey@danspapers.com with further comments, questions or tips. Follow Behind The Hedges on Twitter, Instagram and Facebook.
