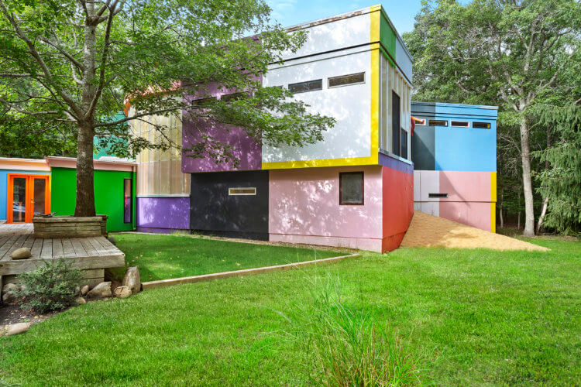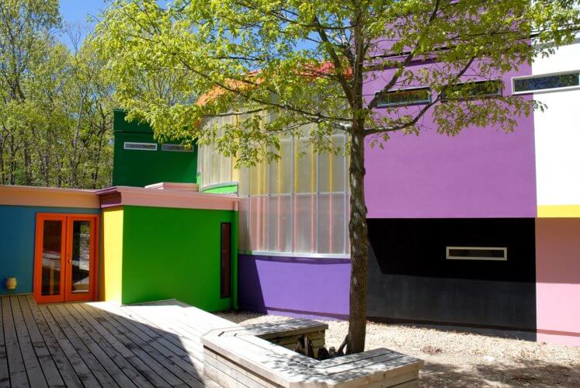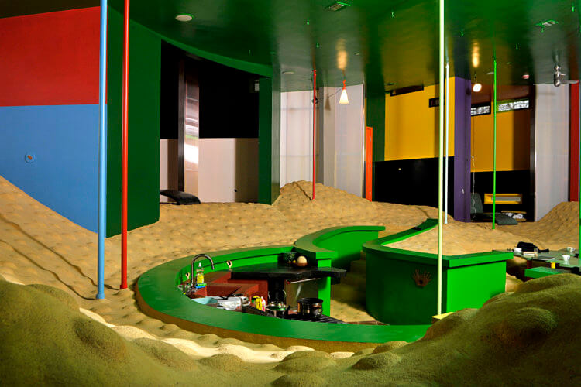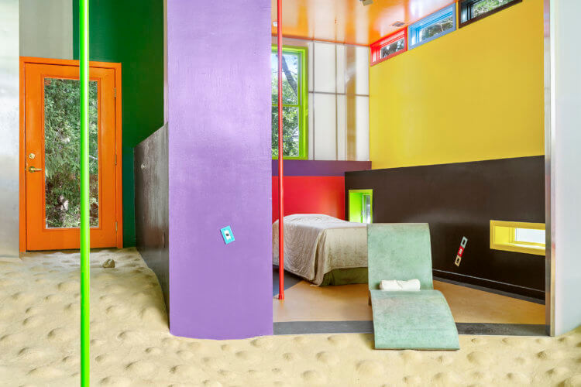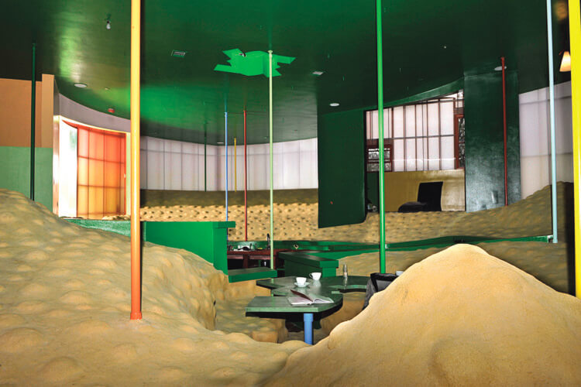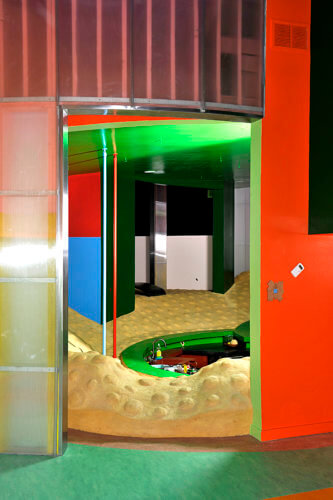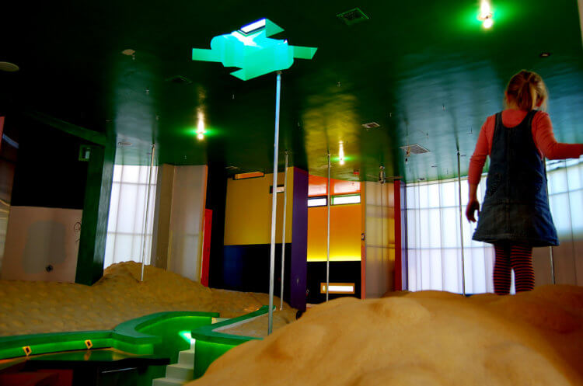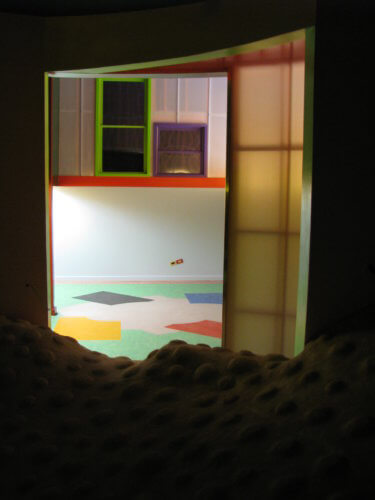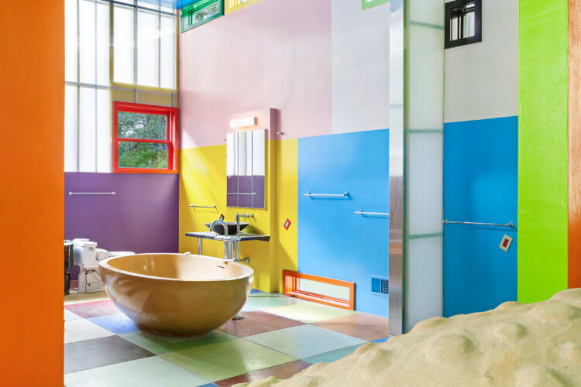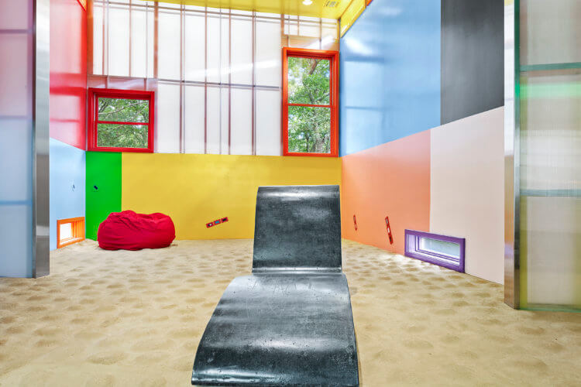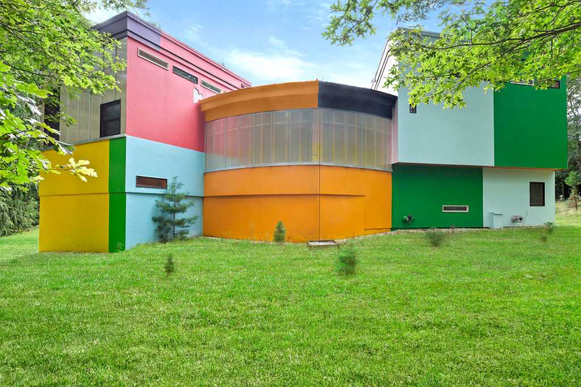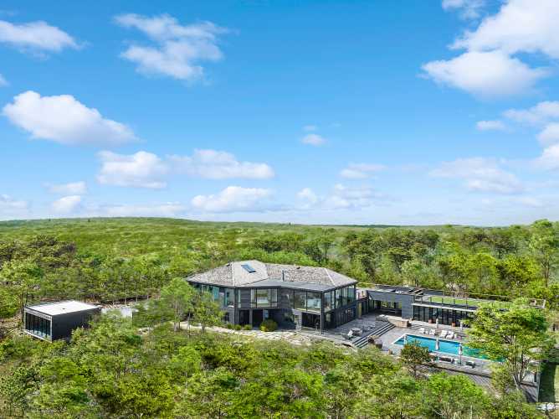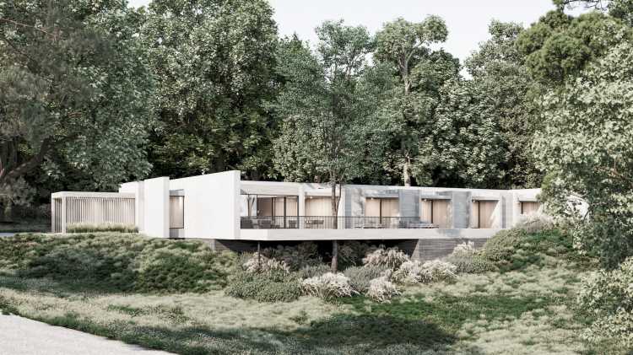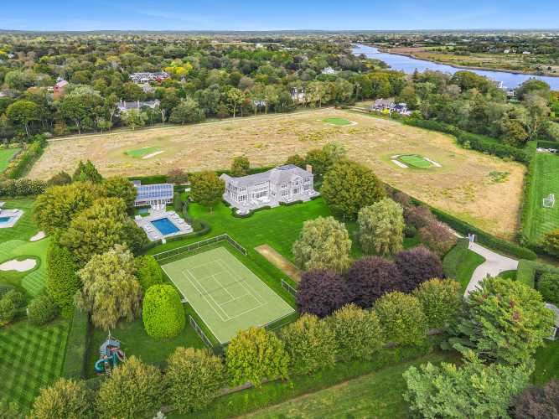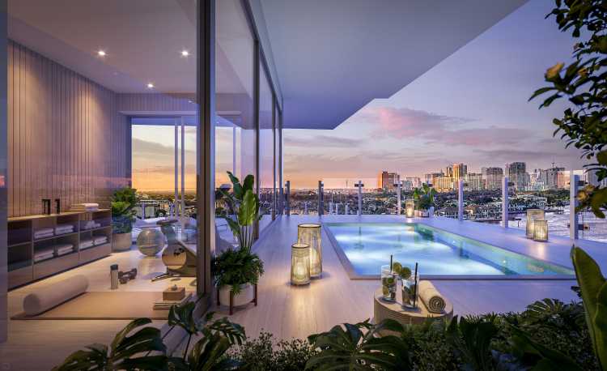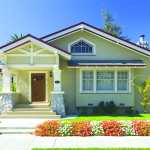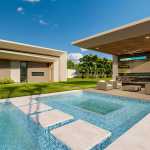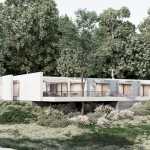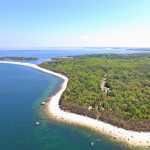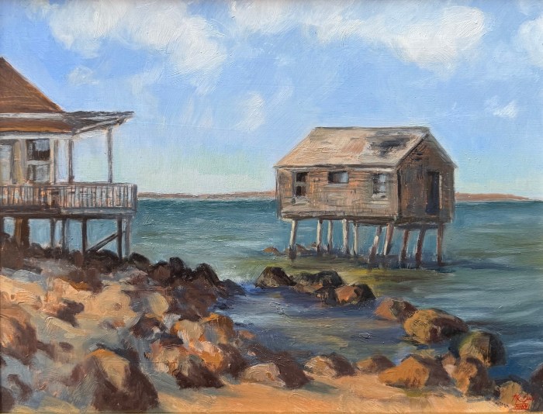The unique and colorful East Hampton home, known as the Bioscleave House (Lifespan Extending Villa) has been relisted, this time at $975,000 with Brown Harris Stevens’ J.B. D’Santos.
Located on 1.1-acre of land at 113 Springy Banks Road, the house is the only realized American project of avant-garde artists Madeline Gins and her husband, Shusaku Arakawa, who went only by his last name according to a 2019 article in The New York Times Magazine.
The couple believed in a philosophy called Reversible Destiny, which was at the center of their work at the Bioscleave House. They were protégés of the surrealist artist Marcel Duchamp, a pioneer of the Dada movement that questioned long-held assumptions about what art should be and how it should be made. Gins, who grew up in Island Park on Long Island, and Arakawa, a Japanese national, were conceptual artists who dabbled in architecture and believed their structures could allow inhabitants eternal life.
“They posited that buildings could be designed to increase mental and physical stimulation, which would, in turn, prolong life indefinitely,” The Times explained. “An aversion to right angles, an absence of symmetry and a constant shifting of elevations would stimulate the immune system, sharpen the mind and lead to immortality.”
The couple connected two houses, a 2,700-square-foot house of their own design and the original structure, a 900-square-foot architecturally significant A-frame designed in the 1960s by the architect Carl Koch, a pioneer of prefab construction.
Their modernist, cubist design is “a landscape of shifting forms punctuated by 52 colors,” D’Santos says (aquamarine and bubble-gum pink to name a few). Koch’s original part of the house had been inspired by Bauhaus, a combination of the Arts and Crafts movement with modernism, and served as a simple and modern summer cottage, D’Santos explains.
Angela Gallmann, an Italian art collector, commissioned Gins and Arakawa to build the East Hampton home, but it took an anonymous group of investors later to complete the project in 2008, The Times reported.
“In total, the two houses and the ‘in-between’ link form an architectural collage containing 3,400 square feet,” the listing says. The house offers four bedrooms, two and a half baths, a studio/study room that could be made into a fifth bedroom, a traditional living room and a sunken Italian country kitchen, and more.
The house begins in Koch’s design with the living room that features a fireplace, two bedrooms, one and one-half baths, a full basement and floor-to-ceiling sliding doors and windows.
A raised dining and work platform is surrounded by four “landing sites,” large, high and open cubic volumes designed by Gins and Arakawa. “There are many ‘metaphysical’ small slopes, hills, nooks, and crannies made of Japanese rammed earth country floor to stimulate the feet, a kind of kaleidoscopic laboratory or incubator for living well and longer,” the listing explains.
The two houses are said to create an upbeat, energetic collective compound, as well as a cultural and architectural collection.
Over the years, the home has been listed as high as $2.495 million.
It will be interesting to see if its new price point does the trick.
[Listing: 113 Springy Banks Road, East Hampton |Broker: J.B. D’Santos] GMAP
Email tvecsey@danspapers.com with further comments, questions or tips. Follow Behind The Hedges on Twitter, Instagram and Facebook.
