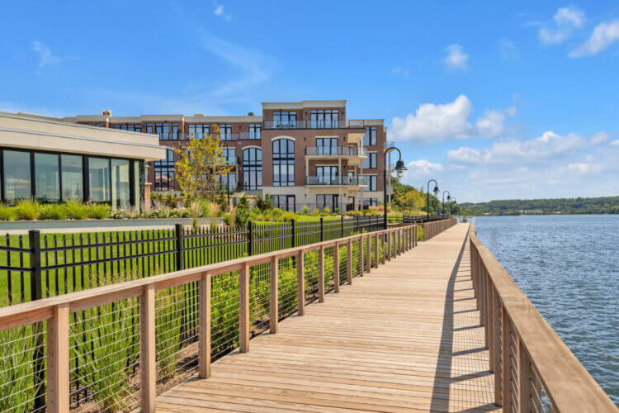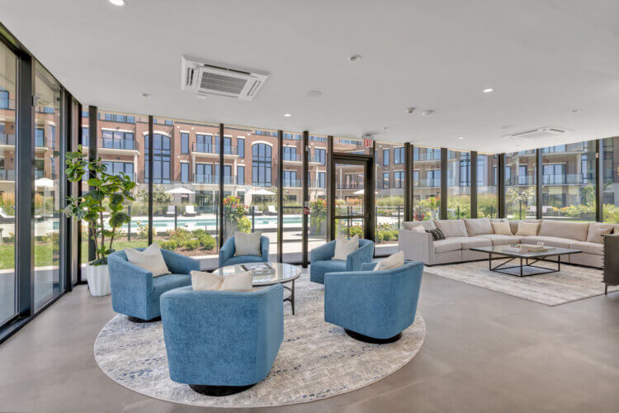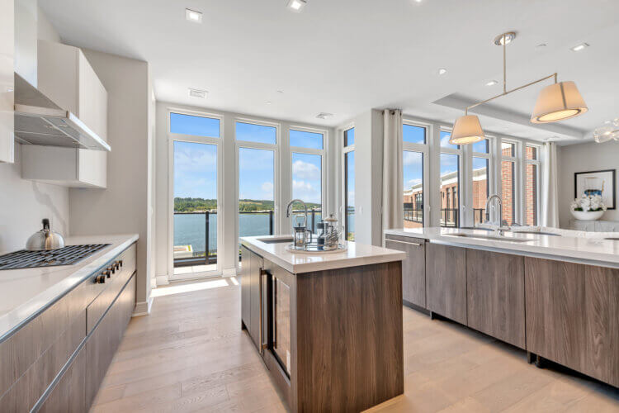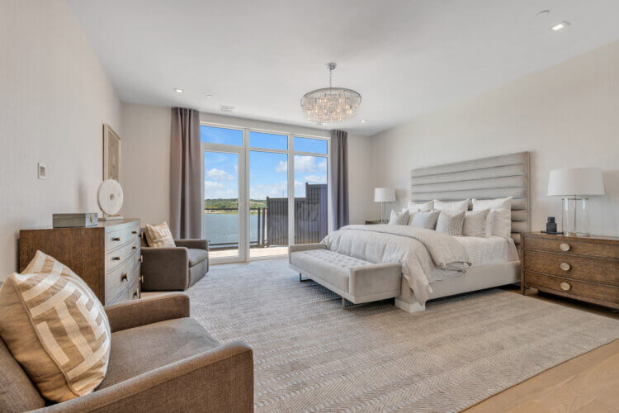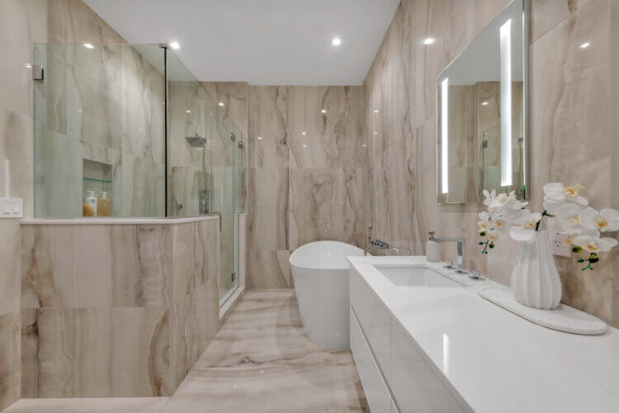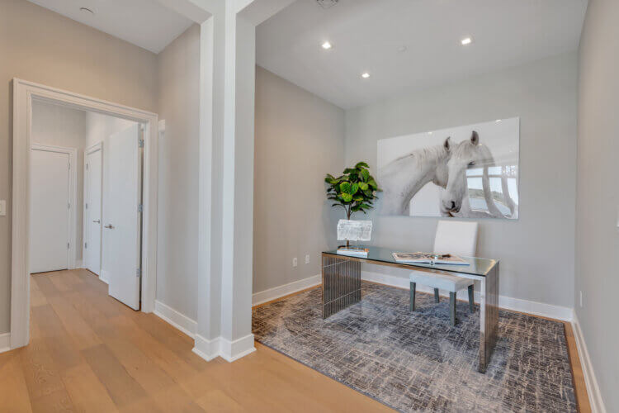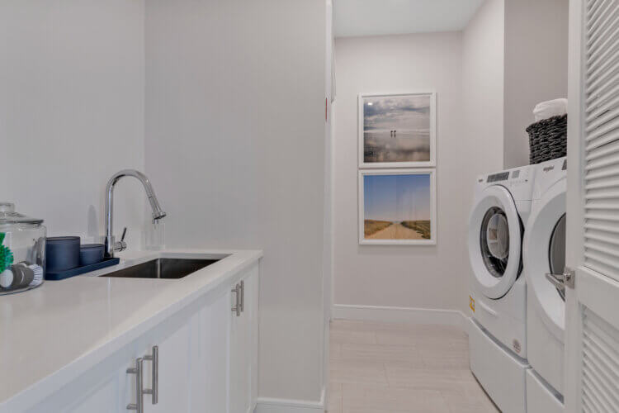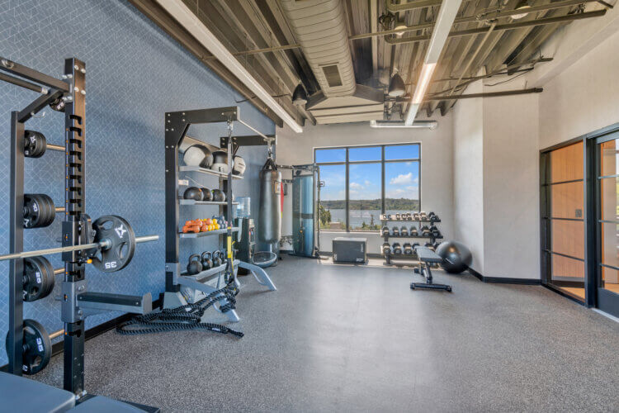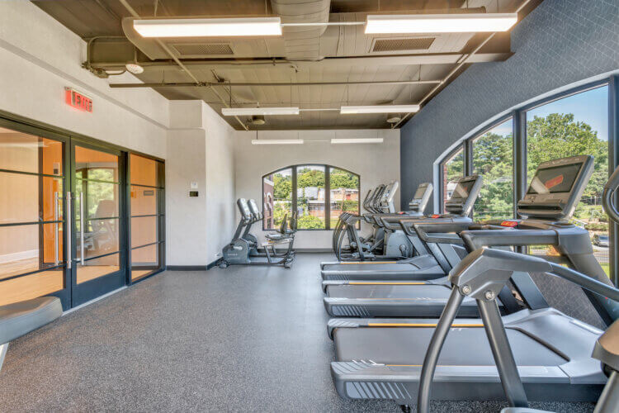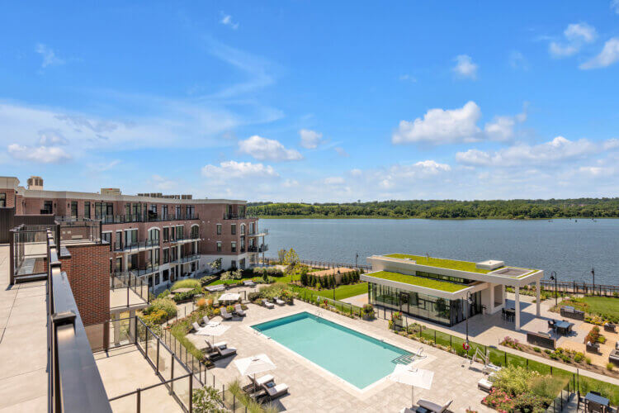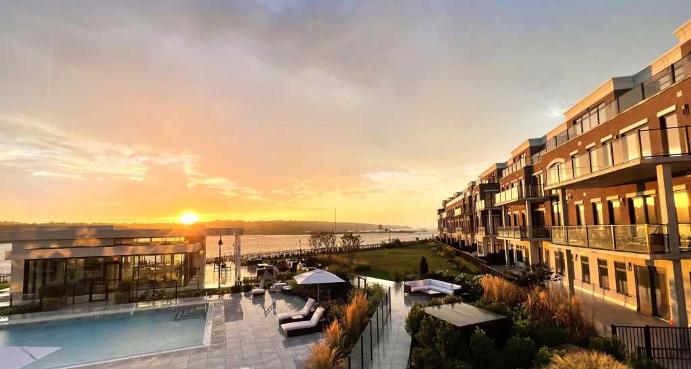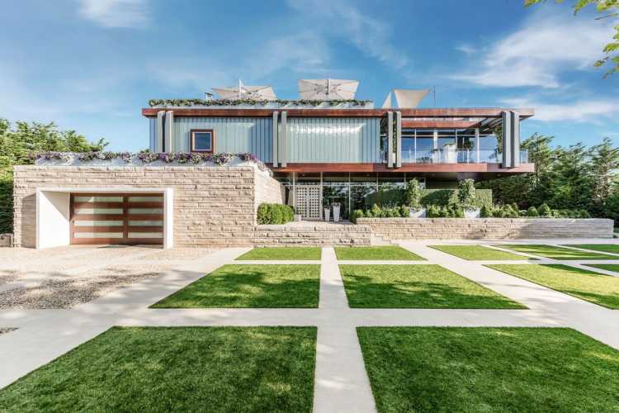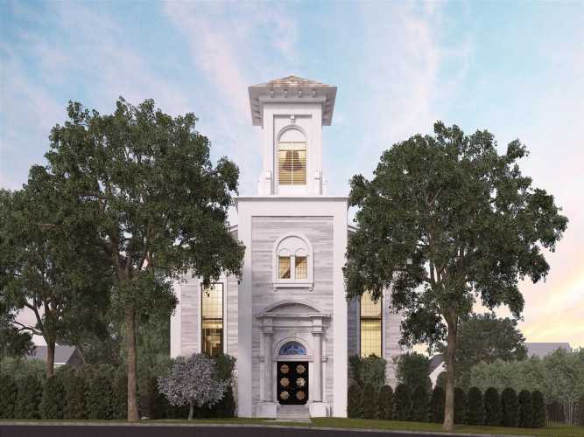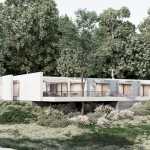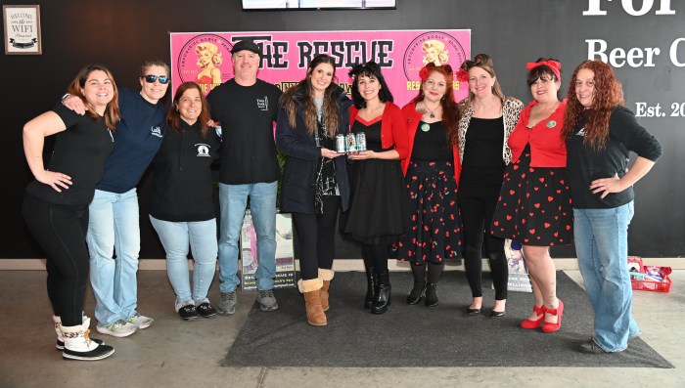Compass Development Marketing Group (CDMG), Compass’s premier luxury residential sales team spearheading the company’s New York City new development efforts, is expanding its presence into the Long Island luxury market with sales at the waterfront boutique condominium The Residences at Glen Harbor on the North Shore, where prices start at $1.5 million.
Considered Compass’ A-list new development team, CDMG has led sellout campaigns at some of Manhattan’s premier buildings, such as the recent $68 million sale at Naftali’s The Bellemont.
“Long Island’s Gold Coast waterfront and North Shore-area towns are no longer considered seasonal destinations,” says Michael Misiti, who is co-leading sales at The Residences at Glen Harbor. “The recent pandemic generated a defining shift in the market that has helped transition the area into a primary residence enclave, even if your job and office are located in Midtown Manhattan. This has ignited a spike in buyer interest as well as a greater demand for highly amenitized, condominium-style homes on-par with what you’ll find in New York City. The Residences at Glen Harbor directly addresses this gap in the market by providing expertly designed homes with a 360-degree lifestyle experience.”
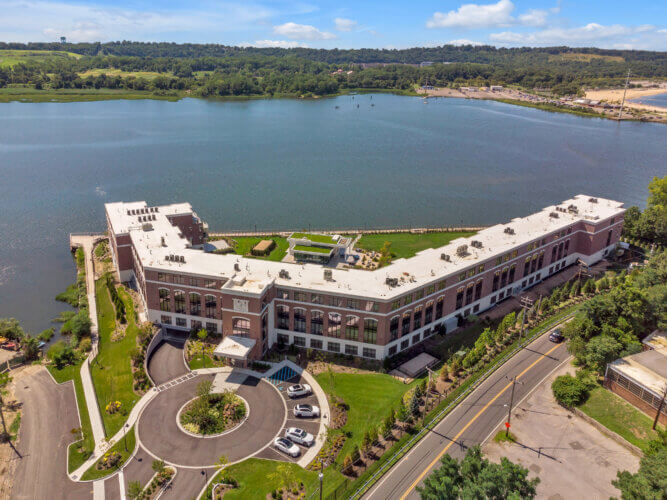
Located at 10 Shore Road in Glenwood Landing, flanked by Glen Head and Roslyn, the 48 condos offer a modern coastal resort-style lifestyle with expansive floor plans, private outdoor spaces and direct views of Hempstead Harbor and the Long Island Sound. Recently completed, the first move-ins are underway. The Residences at Glen Harbor were developed and built by Racanelli Construction Company, based in Melville but with projects from Manhattan to the Hamptons, including overseeing construction at the new Watermill Crossing condos.
The condos range from two and three-bedrooms and 1,800 to 3,600 square feet, each with private patios and terraces. In order to maximize square footage both indoors and out, each terrace and balcony was custom designed to the apartment they are attached to ensure prime water views, according to the press release.
The interiors boast nine-foot, six-inch ceilings and elegant finishes, “combining contemporary sophistication with the calming natural tones and textures of the shoreline,” the description says.
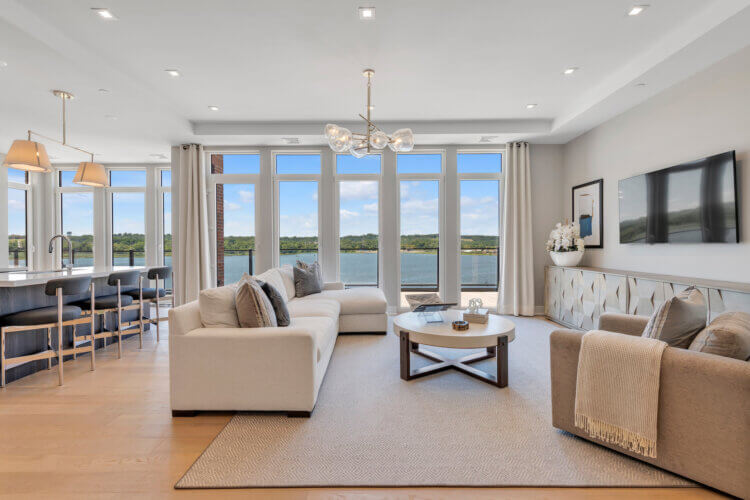
There is plenty of room to entertain with spacious living and dining rooms open to the two-tone custom kitchens with quartz countertops, island seating, Italian cabinetry, and Sub-Zero and Wolf appliances. Some units also offer separate breakfast rooms.
All bedrooms come equipped with en suite bathrooms, including double vanities, freestanding tubs and Toto toilets. Most units feature separate home offices with large walk-in closets for those working from home.
“Buyers today want beautifully constructed homes that, in addition to excellent craftsmanship, have been outfitted with a curated selection of thoughtfully programmed communal spaces,” says Michael Stanco, who is co-leading sales efforts for the development. “Through Racanelli’s contextual design and skilled building efforts, The Residences at Glen Harbor provides this while also fostering a sense of community. Use of amenity spaces spiked after the recent periods of isolation and buildings that cater to congregation and interaction continue to attract a broad pool of buyers.”
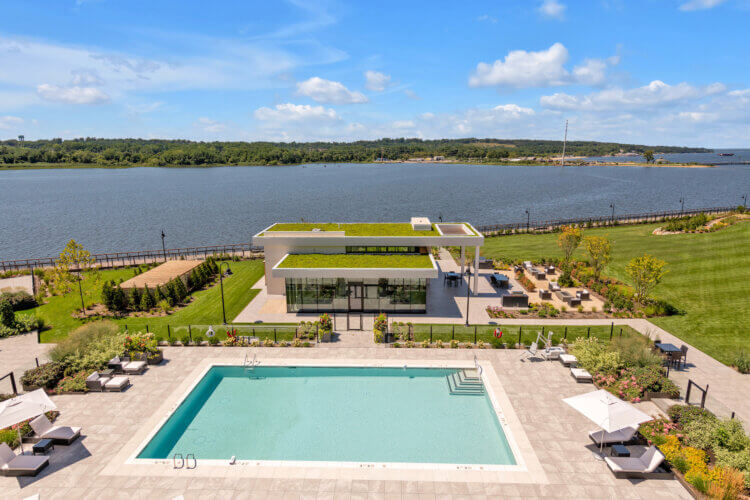
The amenities are spread out over approximately 25,000 square feet.
Outside, there is a resort-style sundeck with an outdoor pool and landscaped courtyard, the Porte-Cochere waterfront Harbor Pool Pavilion, which features an outdoor kitchen, showers, lounge areas and fire pits, plus a separate grill area. A 1,300-foot boardwalk allows residents to stroll the waterfront and a fenced dog run makes this a dog-friendly community.
Indoors, communal spaces include two state-of-the-art fitness centers, a coffee bar and an indoor social room with a lounge. A 24-hour concierge and doorman are an added perk.
“We sought to create a lasting community with the Residences at Glen Harbor that fuses beautifully designed and constructed homes; thoughtfully programmed communal spaces; and the natural beauty of the surrounding area to create an unparalleled living experience,” says Martin Racanelli, a partner at the family-owned and founded Racanelli Construction Company. “As more people discover the incredible lifestyle associated with living in Long Island, we saw an opportunity to address a gap in the market and create a curated boutique condominium experience that is on par with what is available in New York City. This has and continues to resonate strongly with buyers today.”
Resident storage and electric vehicle charging stations are also available.
Located adjacent to the Village of Roslyn Harbor and Old Brookville, the condos are close to beaches, marinas, golf courses, bicycle trails and more. The Nassau County Museum of Art is just down the road on 25A. It is also a short drive to Manhattan.
Email tvecsey@danspapers.com with comments, questions, or tips. Follow Behind The Hedges on Twitter, Instagram and Facebook.
