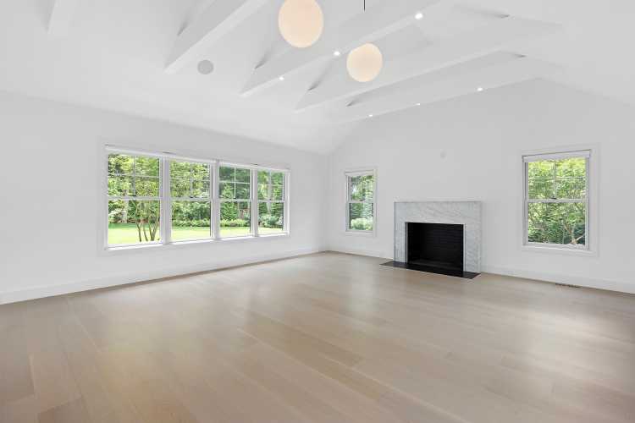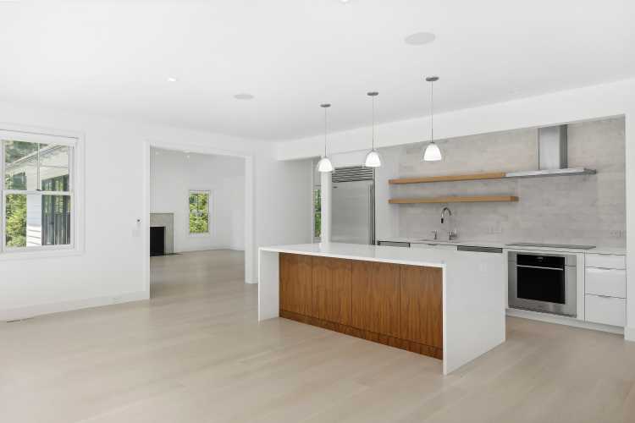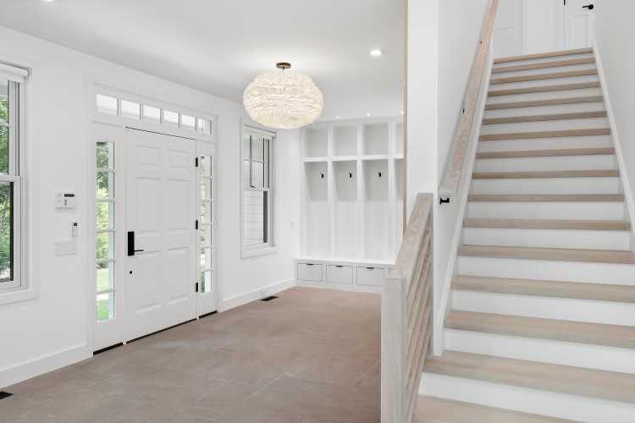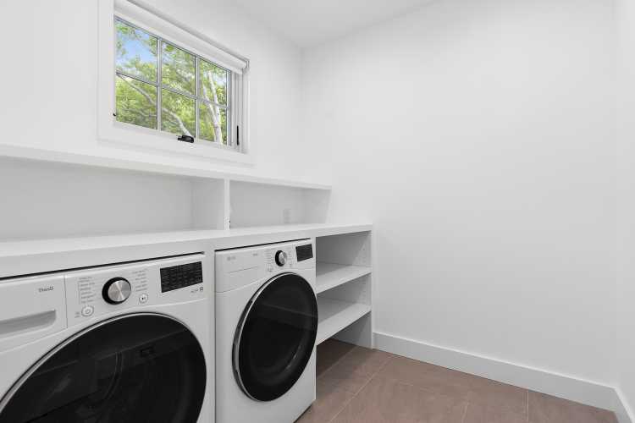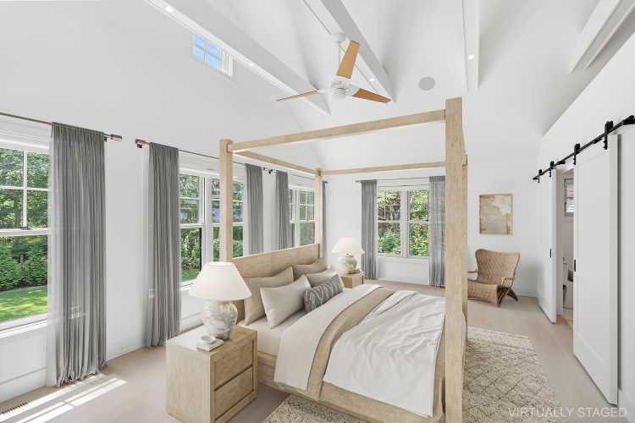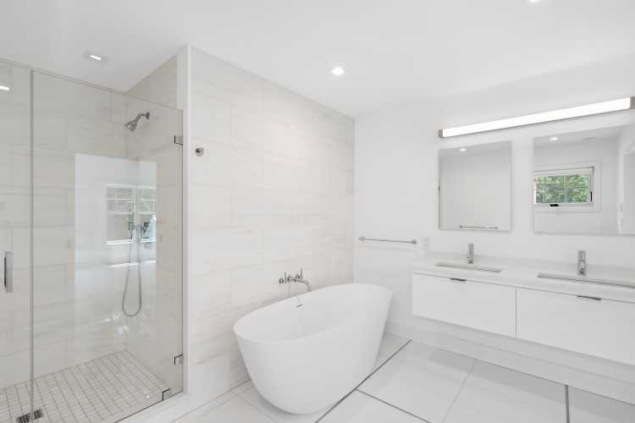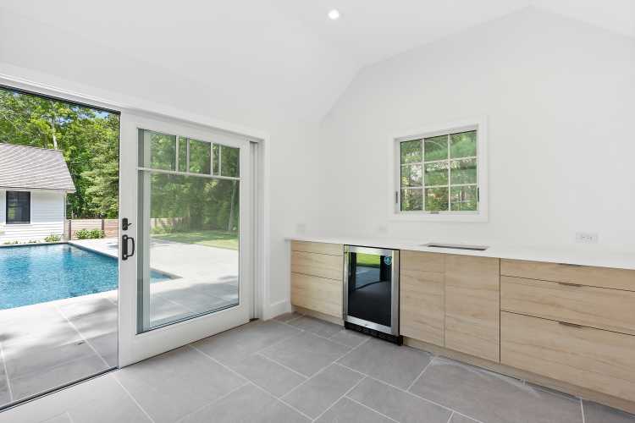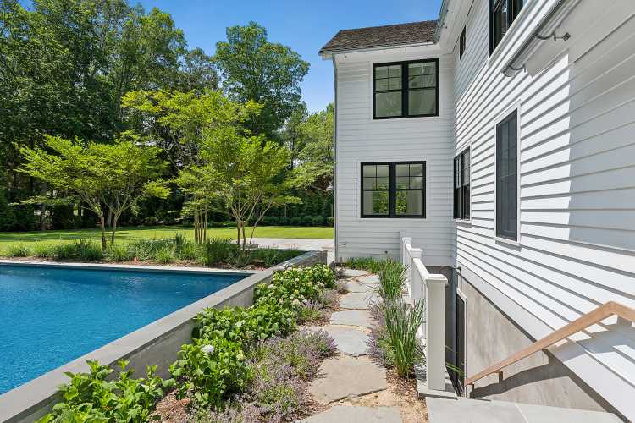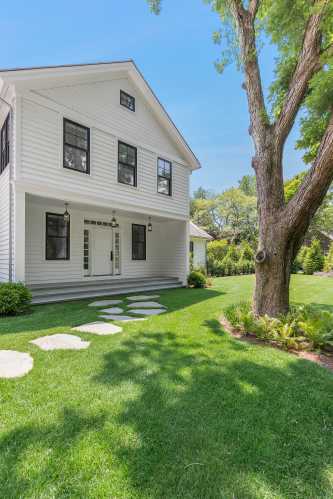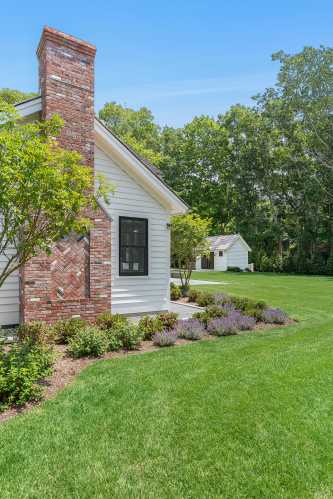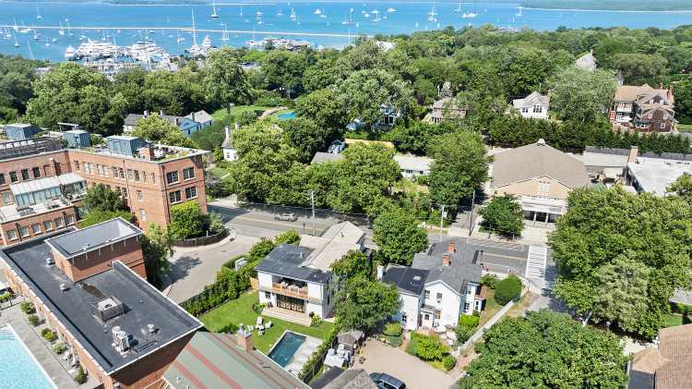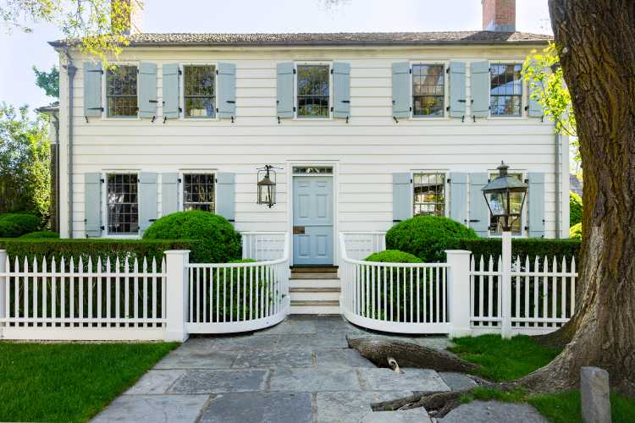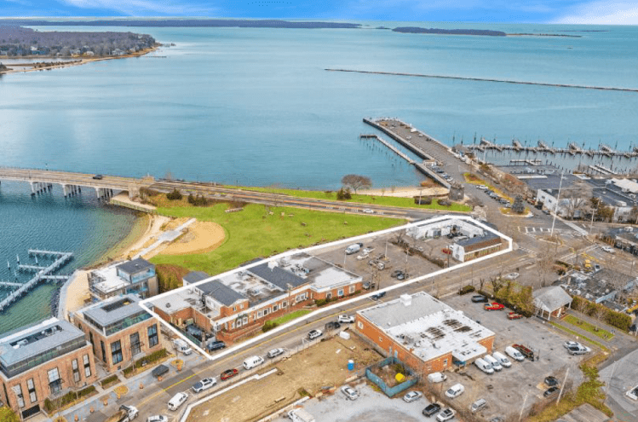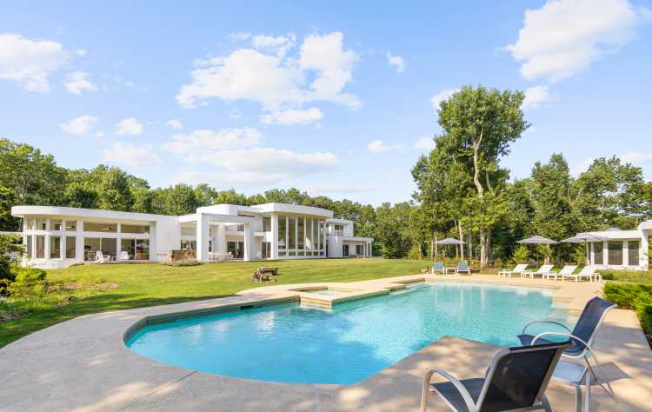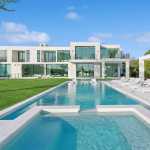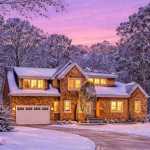Sleek new construction in Sag Harbor Village is on the market for $5.945 million with the CeeJackTeam at Compass.
“What’s also notable is the size of the lot, over half an acre, with full sun most of the day on a very quiet street- plenty of room for flag football or an epic family BBQ, and the landscaping is lush and smartly laid out,” says Kyle Barisich, marketing manager for the CeeJackTeam.
The nearly 5,500-square-foot home at 41 Montauk Avenue was completed this year, along with a two-car attached garage, a heated gunite pool and a pool house spread out on flat topography.
“I build every house as if I’m going to keep it for my family,” says Mick Brosnan of Black Dog Builders.
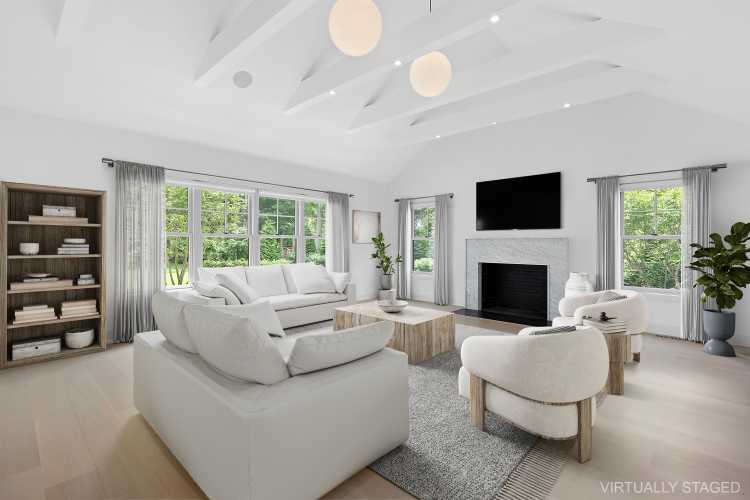
“We know the builder well; he is well-known for sensitively designed and well-built homes all across the Hamptons, from Southampton to Sag Harbor to Montauk,” says Barisich.
The forward-thinking design of the five-bedroom, seven-bath house details includes Lefroy Brooks plumbing fixtures throughout, washlet-equipped water closets, radiant flooring, Plain and Fancy cabinetry, automated shades, Lutron lighting, Sonos and more.
The front porch leads into the open floor plan with a seating and dining area. The striking staircase separates the space with the oversized eat-in kitchen on the other side, overlooking the patio. The spacious living room with a vaulted ceiling enjoys windows on three sides and a fireplace.
A mudroom with a powder room, a separate laundry room and the garage complete the first floor.
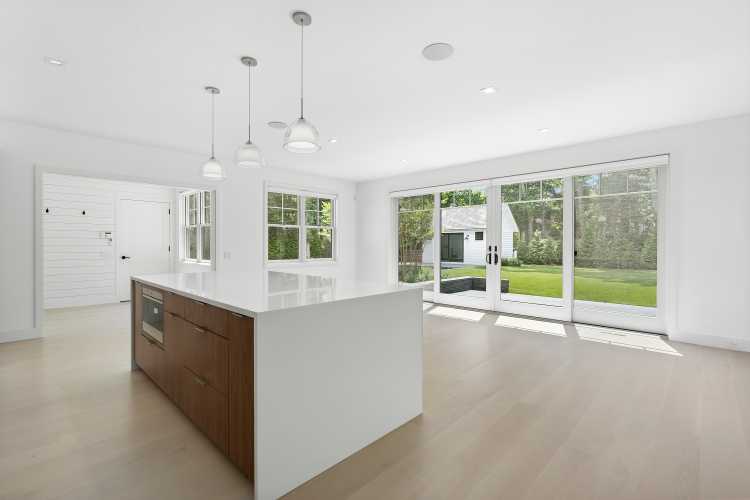
The 1,497-square-foot second level is home to four en suite bedrooms, including a well-sized primary bedroom suite. The luxurious primary bathroom boasts a walk-in shower, a standalone tub and dual vanities.
The finished lower level, which offers another 1,321 square feet, has a massive bedroom, bathroom and separate media room/recreational space. It also features high ceilings of over 10 feet.
Out back, the 10-by-17-and-a-half-foot pool house provides a recreational space with a sink, a powder room for changing and a closet. An outside shower is just off the pool house, steps from the 38-by-16-foot pool.
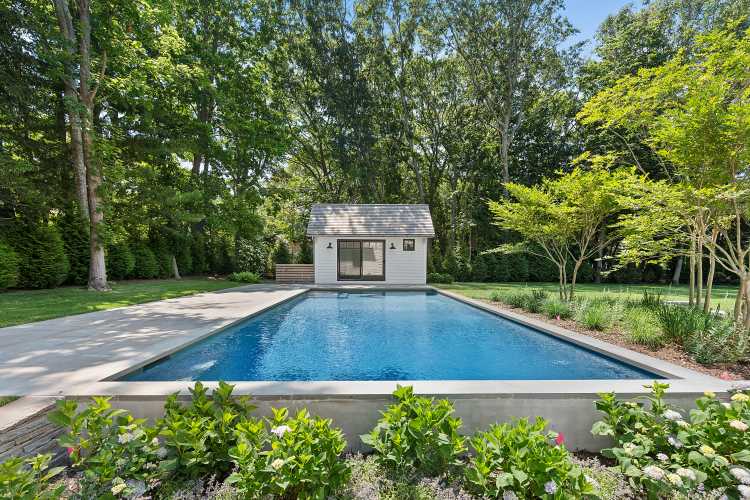
Located in the center of the village, minutes from bay beaches and Main Street, the house is perfect for full-time living or a summer retreat.
“We have heard that many annual renters are looking to buy this spring, and 41 Montauk is perfect for these folks: dreamy, resort-style living. The pool is fab and how awesome to have a pool house in the Village?” says Barisich. “Timeless design, ready for immediate residency, moments from Main Street — not to mention this is an incredible investment with a robust rental potential.”
An open house will be held on Saturday, May 17, from 11 a.m. to 12:30 p.m.
Check out more photos below.
[Listing: 41 Montauk Avenue, Sag Harbor | Broker: CeeJackTeam, Compass | GMAP
Email tvecsey@danspapers.com with further comments, questions or tips. Follow Behind The Hedges on X and Instagram.

