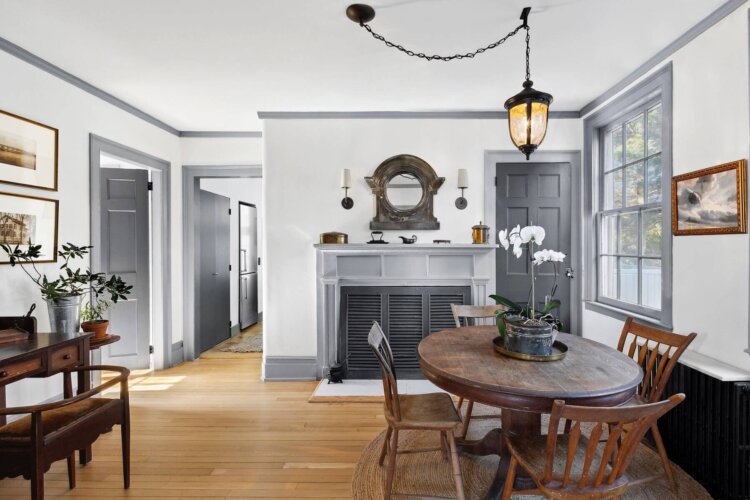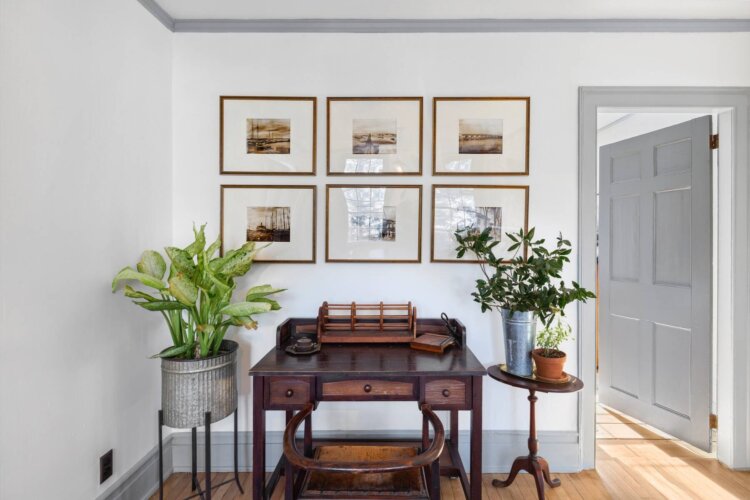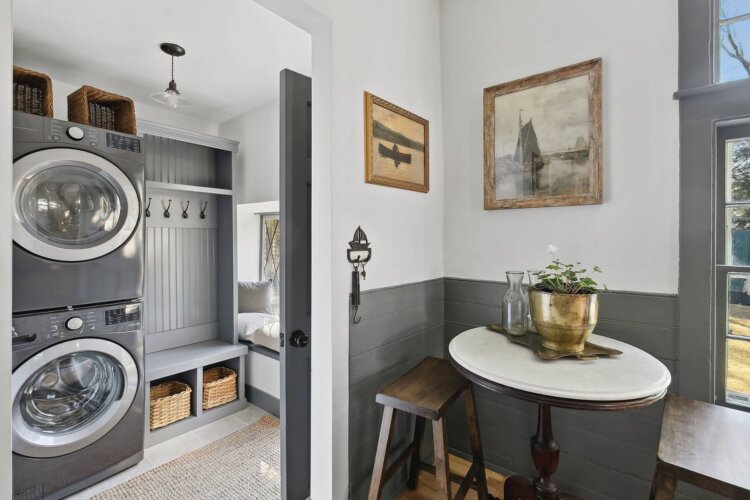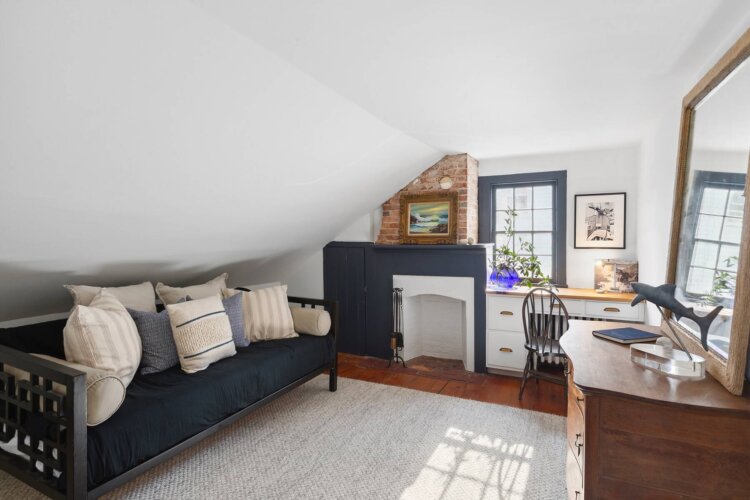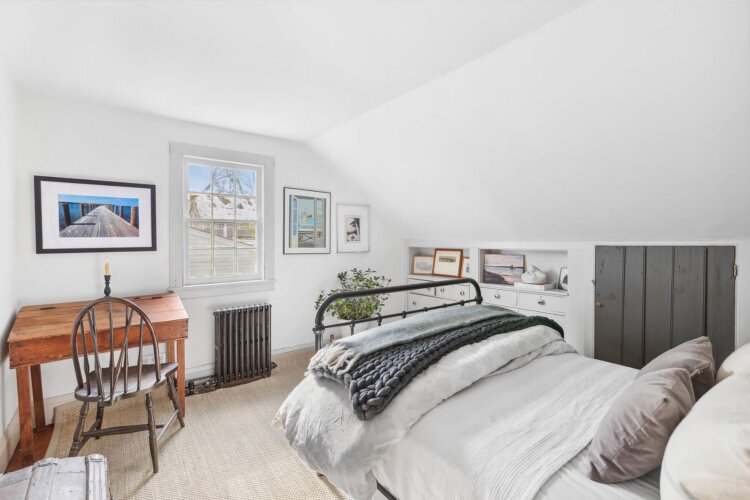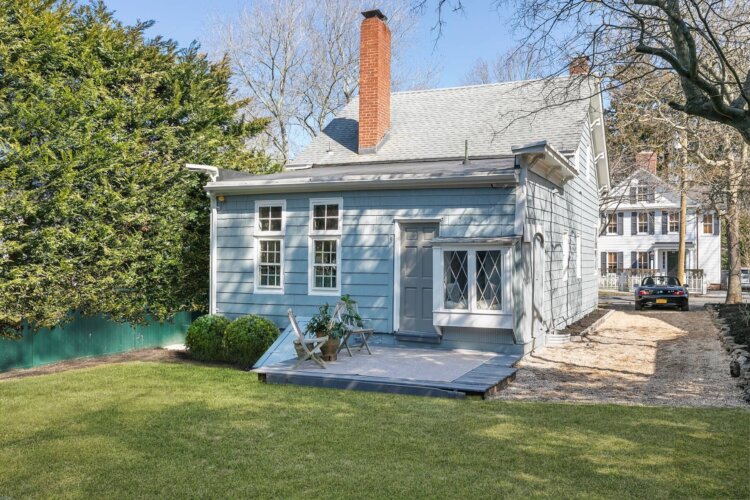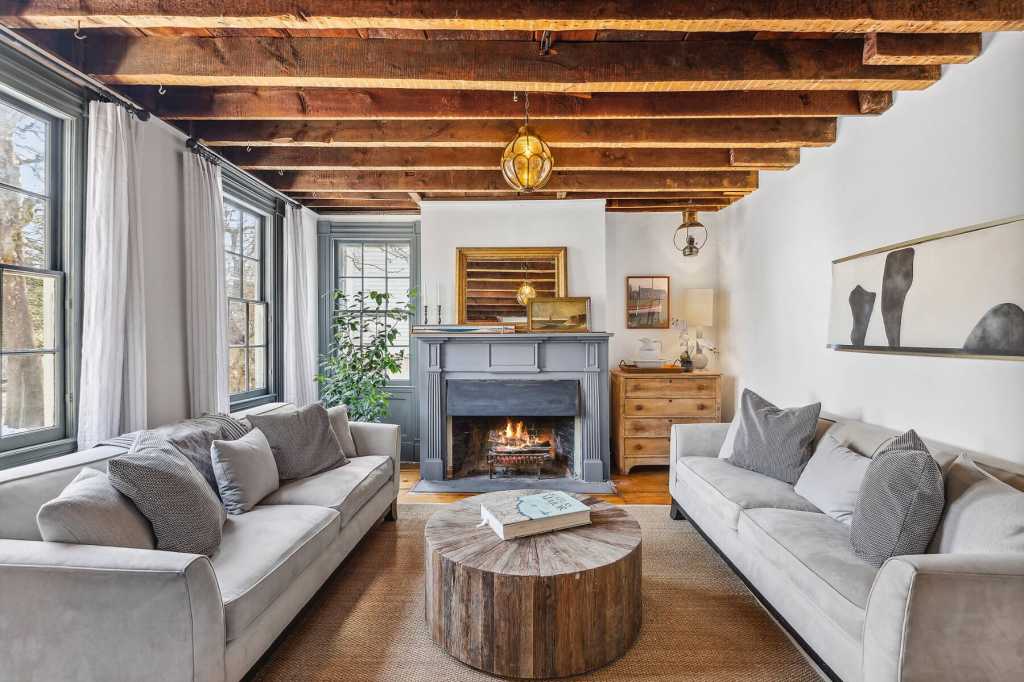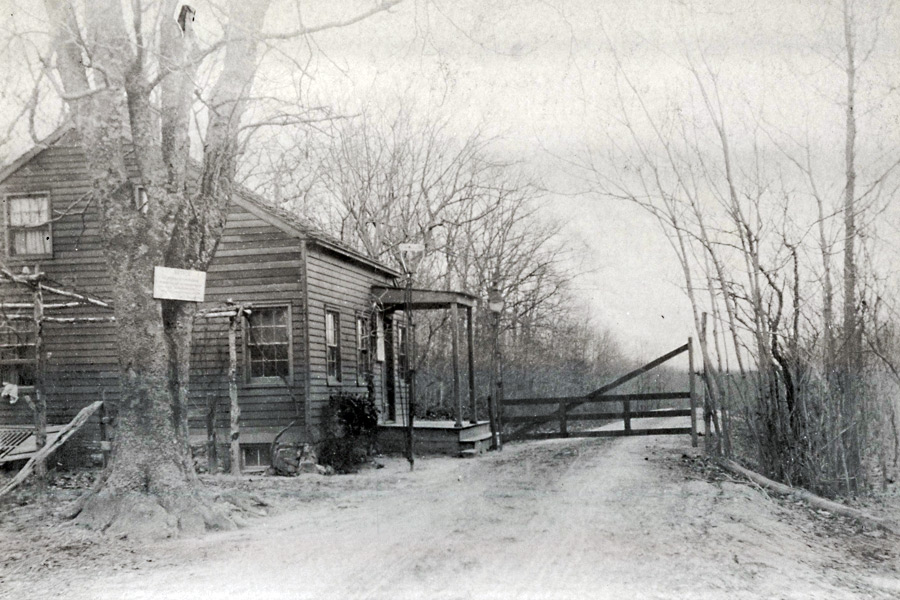To make your way upstairs at 212 Madison Street in Sag Harbor, you slide your fingers along a hand-carved chestnut bannister that very likely dates back to 1820, the year the house was built.
Before mounting the stairs, you might notice a subtle and beautiful inlay in the top of the first baluster (technically known as a newel post). Also dating back to the house’s construction, the inlay is made of mother of pearl or abalone or some other more exotic shell; the effect is not unlike the designs you see set into the fretboards of fine acoustic guitars.
There are lots of similar moments of discovery as you explore this lovingly preserved home. When a house has this much history behind it, it has plenty of stories to tell.
For example, when listing agent Sally Gillies of Sotheby’s International Realty first started spending time in the house, she was amazed at how wide some of the original pine floorboards were. Gillies pointed out that the biggest board she could find checked in at a whopping 31 inches in width.
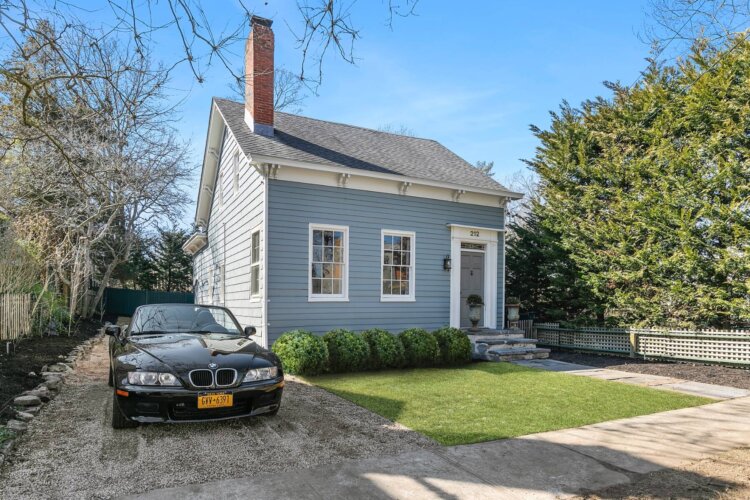
Listed on the National Registry of Historic Places, the house’s personality makes itself felt everywhere. There are four working fireplaces with hand-carved hickory mantels, leaded glass windows also framed in hickory, exposed beams with their original numerical markings still visible and plenty of other Federal-style period details and surprises.
“We really leaned into the rich architectural tradition of the Federal style of this home,” its current owners write about their process. “Working on these houses requires deep reverence and respect for the individuals who built everything in the house by hand.”
Contemporary embellishments include a newly designed landscape with a pristine pebble driveway to complement the original granite steps and walkway. There are also what Gillies describes as “intimate garden beds” and plenty of lawn space in both the front and rear yards.
While the entire house feels special, there’s something particularly inviting about the ample kitchen, especially when light floods in later in the day. The modern Italian appliances, interspersed as they are with antiques and period details, come across as completely harmonious in their surroundings – an impressive design accomplishment in a home that pays as much homage to the past as this one does.
The property at 212 Madison Street is priced at $2,895,000.
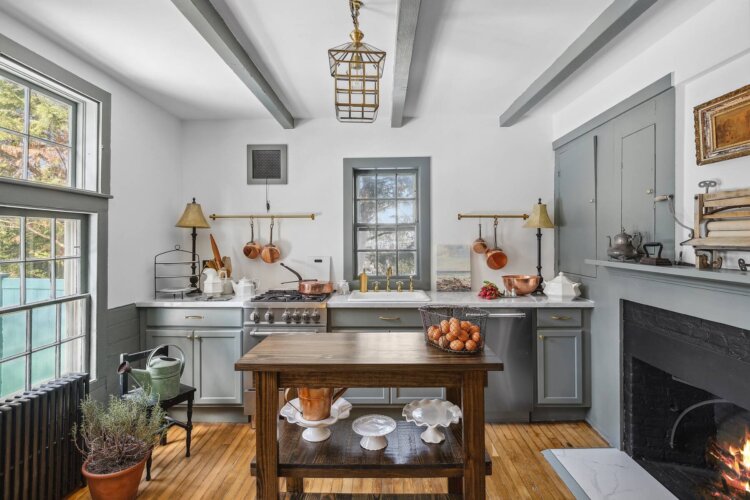
It’s currently configured as an approximately 1,500-square-foot, three-bedroom, two-bath home, though the first-floor bedroom would more accurately be described as a small parlor or sitting room.
If the home’s footprint feels a bit undersized to today’s well-heeled East End buyers, one of the listing’s more intriguing features is its inclusion of a set of material expansion plans created by noted Sag Harbor Village architect Anthony Vermandois.
The plans add about 600 total square feet of space to the house, mostly on the second floor. They include an en suite bathroom in the primary upstairs bedroom, a second set of stairs leading up to the primary bedroom from the kitchen and a wine cellar in the basement. According to Gillies, the plans have already been approved by the Sag Harbor Village Architectural Review and Zoning Boards — a process that took over a year to complete. Additionally, the septic design plans have been approved by the Suffolk County Department of Health.
Until about a year ago, 212 Madison Street had been owned by the well-known commercial photographer Pat Field, who purchased it in the mid-1970s. Based in New York City, Field had a full roster of boldface-named clients, including DeBeers Diamonds, Procter & Gamble, Weight Watchers, Harry Winston, Saks Fifth Avenue and Elizabeth Arden. Field bought the house as a summer residence, but ultimately moved to Sag Harbor full time, where she focused on fine art photography, exhibiting at the Rogers Memorial Library, the Parrish Art Museum and other East End venues.
Gillies pointed out that in creating the photography and promotional materials for the listing, her team chose to present the house with a BMW visible in the driveway. That somewhat unusual marketing choice was partly a homage to Field, who loved the German auto manufacturer and owned BMWs well before they became ubiquitous in the Hamptons.
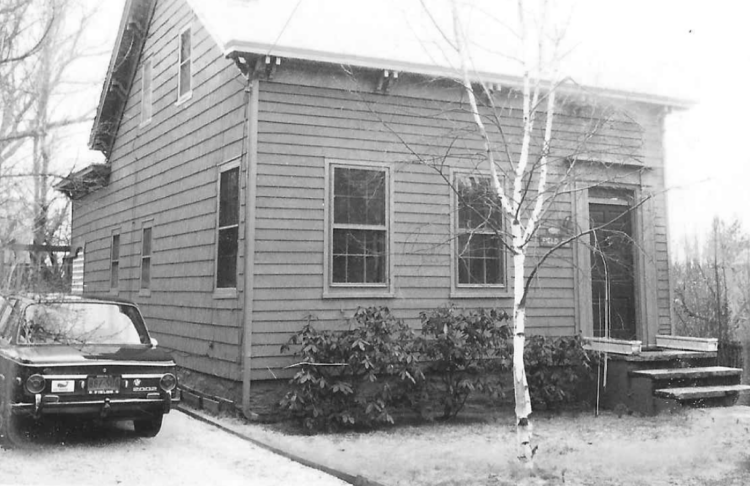
Though the home’s current owners bought the property only about a year ago, they’ve given it lots of love. The husband and wife design team – who prefer to soft-pedal their identities – have restored many historic homes and are passionate about saving as many old houses on Long Island as possible.
“As soon as they saw it, they immediately ‘got’ this place,” Gillies says. “They didn’t hesitate for a second.”
“We felt like we walked into a time capsule when we first entered the house,” the couple write. And we wanted to invoke that same feeling for everyone who walks into it. Now she’s been brought back to her former glory!” (The couple often refer to the house as “she.”)
“All the character was there. ‘She’ just needed a little love to bring her back to life,” the couple add. “So we restored her piece by piece and chose design elements to keep true to the time period of the house – with slightly contemporary twists here and there for function. We were careful not to compromise any of the elements that make this place so special.”
Check out more photos of the home below.
This article appeared in the March 2024 Behind The Hedges in Dan’s Papers. Read the full digital edition here.
