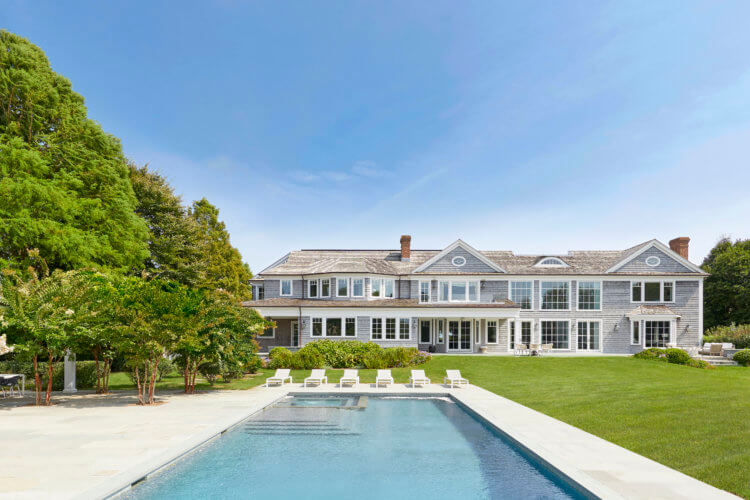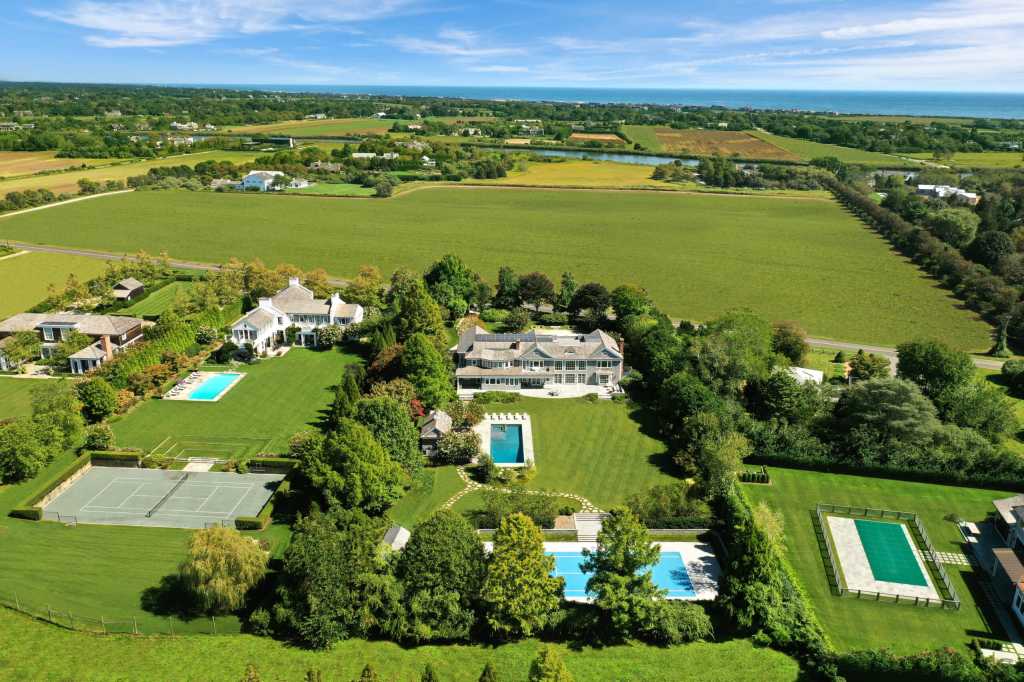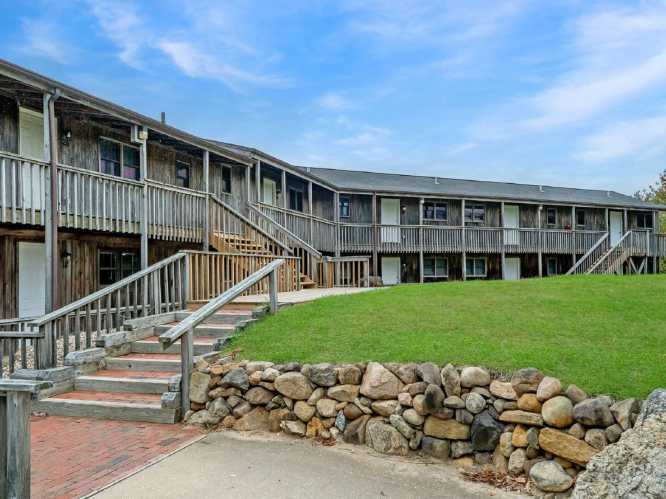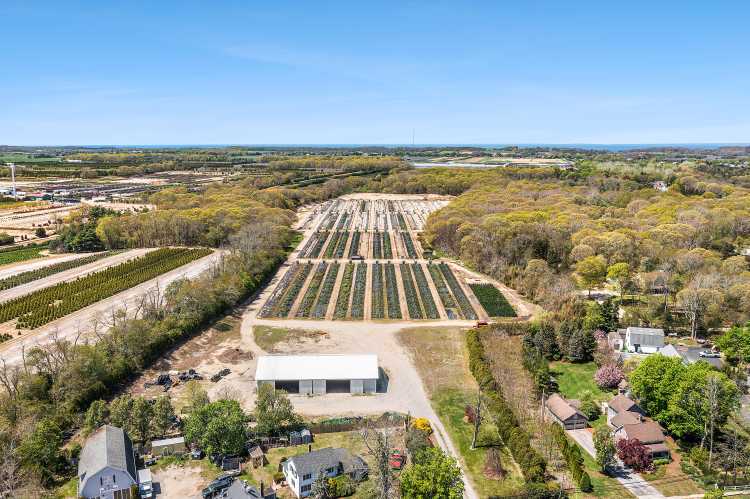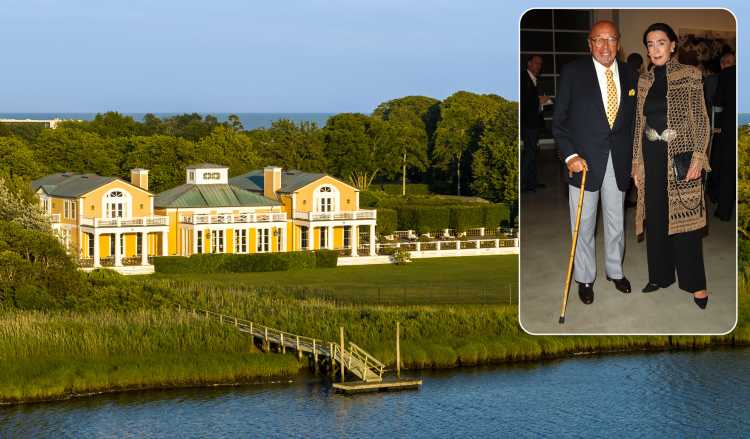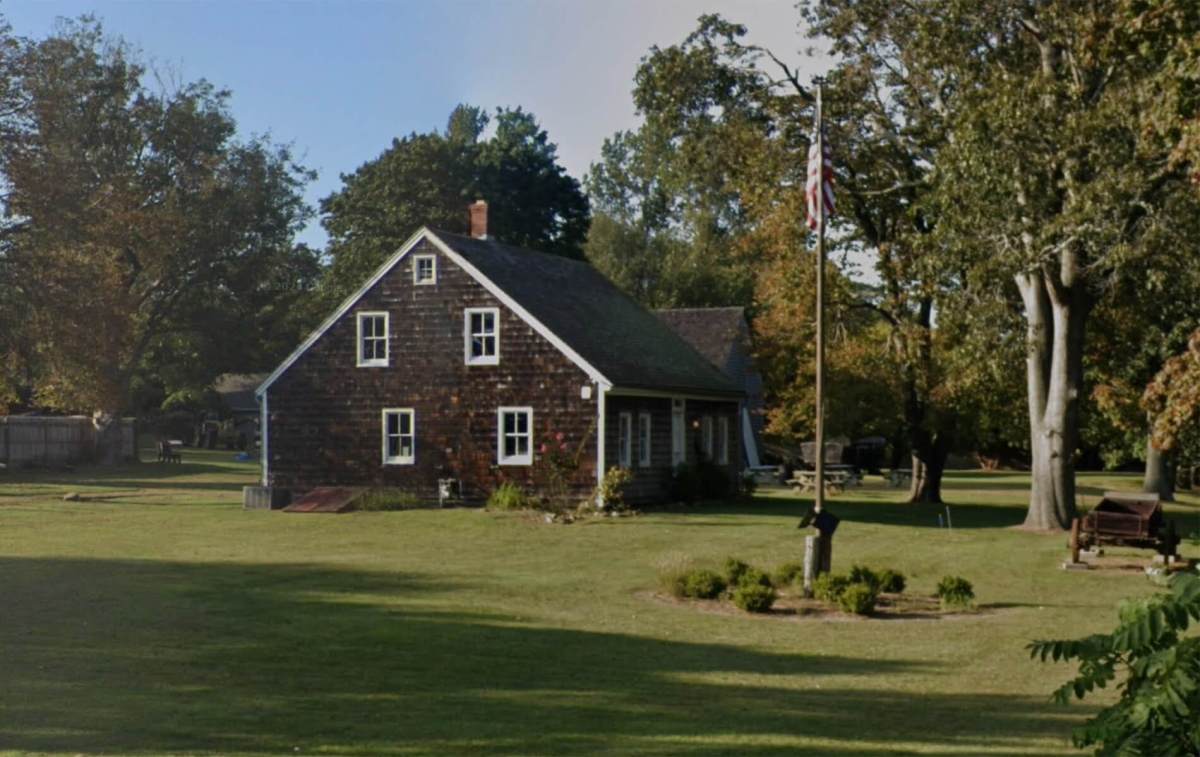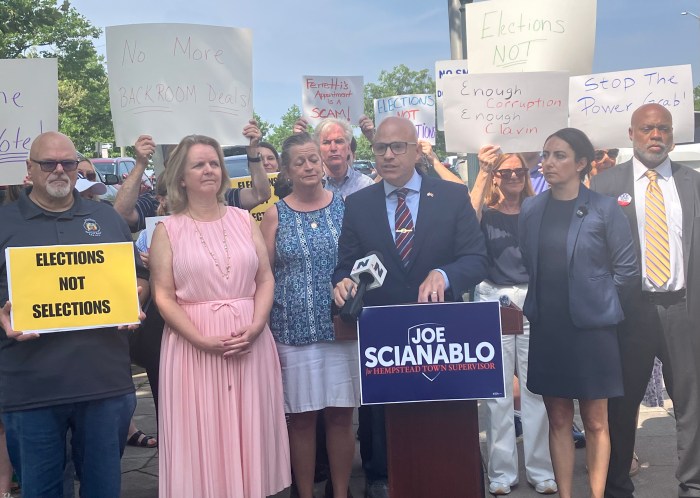A 14,000-square-foot home in Bridgehampton with amenities such as a a soundproofed multi-level theater and a temperature-controlled wine room sold recently for $19.25 million.
Located south-of-the-highway, the home enjoys views stretching all the way to the water and a scenic vista to the east and west thanks to reserves on both sides.
“72 Highland Terrace is an excellent example of a spectacular, turnkey property, that while languishing on the market for a period of time, Bespoke ultimately transacted,” says Joseph DeSane, the managing director at Bespoke Real Estate. “The combination of a discerning buyer that appreciated the property’s unique attributes, along with a patient seller, who perfectly understood what they had to offer.”
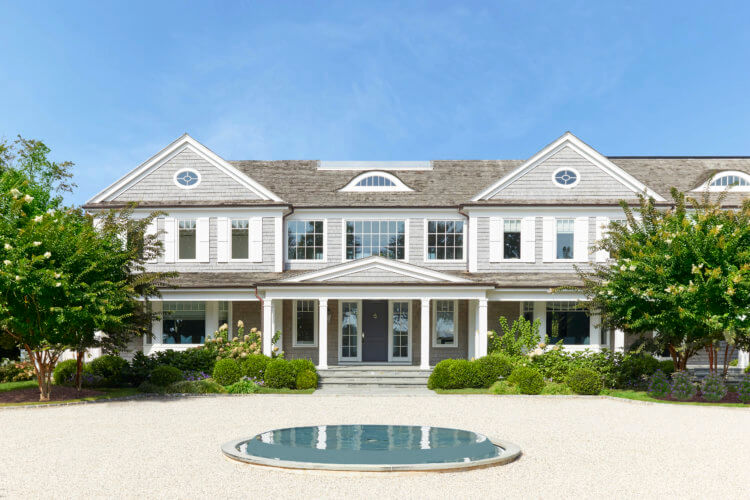
Deed transfer records show the property sold on August 4, trading from one limited liability corporation to another, Highland Terrace LLC to Duomo LLC.
First listed in 2018 for $19.95 million, the brand new 10-bedroom, 14-bath home offers seamless indoor-outdoor entertaining spaces and custom details. Venetian plaster walls, marble and stones, state-of-the-art appliances and custom-built California walk-in closets, just to name a few.
“The owner took meticulous care to build the finest transitional-style residence blending traditional elements with modern allure, complemented by the design talents of famed Hamptons architect Val Florio, quality craftsmanship of Brian McGinness Contracting, and interior décor by Robyn Karp Design,” the listing stated.
Two separate wings can be found on the second floor, each with two vaulted bedroom suites that are separated by a glass bridge walkway. Meanwhile, the primary suite features an entry foyer, a vaulted bedroom with a fireplace, custom closets, a dressing room, a spa bathroom and a private deck.
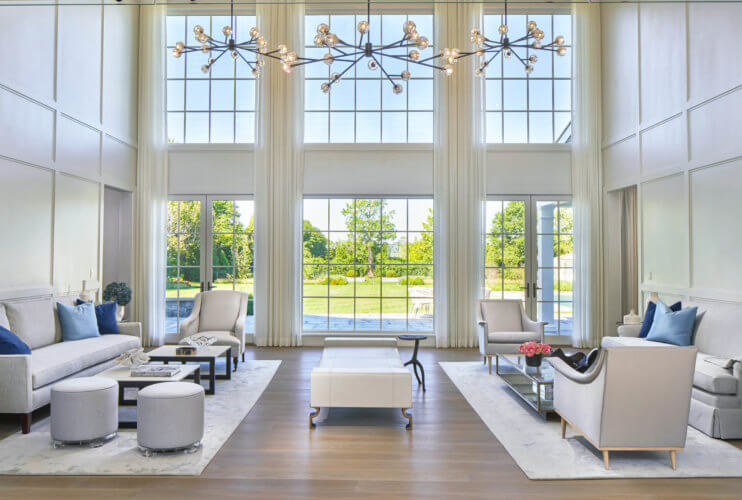
A rooftop deck boasts incredible views of the preserved land and, on a clear day, the ocean. There is also a finished lower level with more living spaces, a soundproofed multi-level theater with a concession area, a gym with bath and steam room, a glass-enclosed temperature-controlled wine room, ensuite staff quarters, and a “bunk” room with a full bathroom. The lower level even has a walk-out garden court.
Out back, there is a 55-foot-by-20-foot heated saltwater gunite pool with a spa, a pool house with a full bathroom, a sunken tennis court, an outdoor kitchen and a fire pit. A tennis court is at the edge of the property, so as to not interrupt the vast lawn space. The property benefited from landscape architecture designed by Jonathan Davis, creating total privacy on the two-acre property.
The property also holds a cottage that was fully renovated, as well as a three-car garage.
There’s another high-end home still available on this beautiful block. Whitney St. John Fairchild, the ex-wife of publishing scion James Fairchild and a Saunders & Associates real estate agent, is selling her 5,500-square-foot home at 252 Highland Terrace for $18.95 million. The five-bedroom, six-bath house, set on 3.6 acres and surrounded by more than 100 acres of protected farmland, went on the market in June for $21.9 million.
Email tvecsey@danspapers.com with further comments, questions, or tips. Follow Behind The Hedges on Twitter, Instagram, and Facebook.
