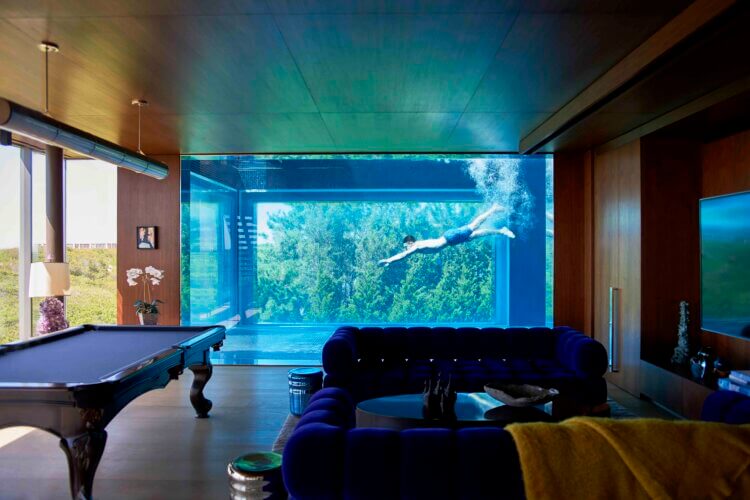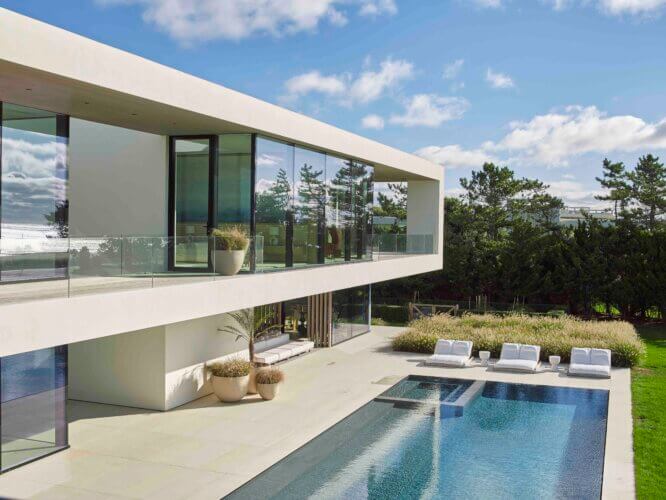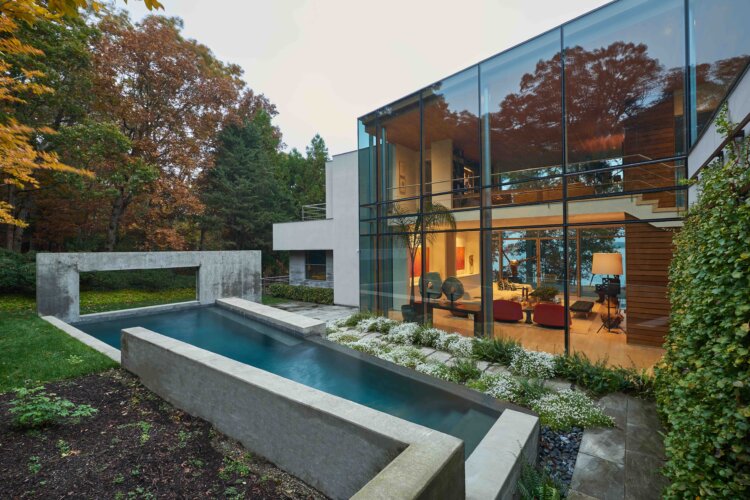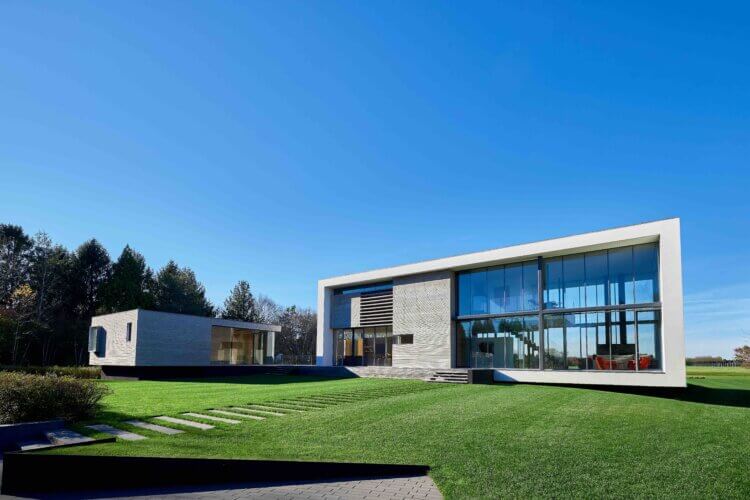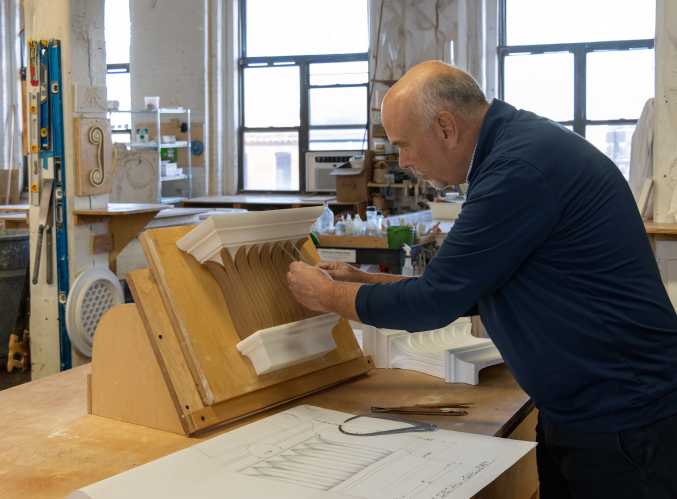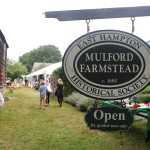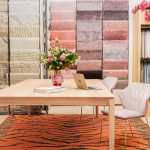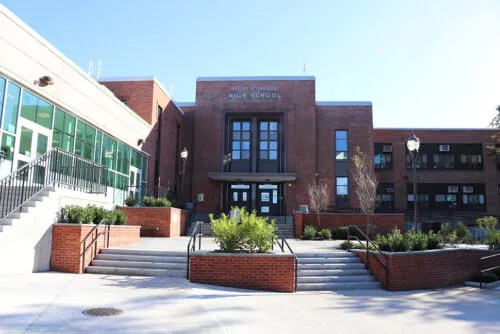This summer marks Barnes Coy Architects’ 30th anniversary. The firm, founded by two childhood friends, has become one of the preeminent firms in the Hamptons, specializing in many residential projects.
With more than 250 projects, the architectural firm’s portfolio is diverse.
“Because our method is rooted in the belief that architecture must begin with the site, our designs are as varied as the sites,” says Christopher Coy, who started the firm with his business partner, the late Robert Barnes, in 1993.
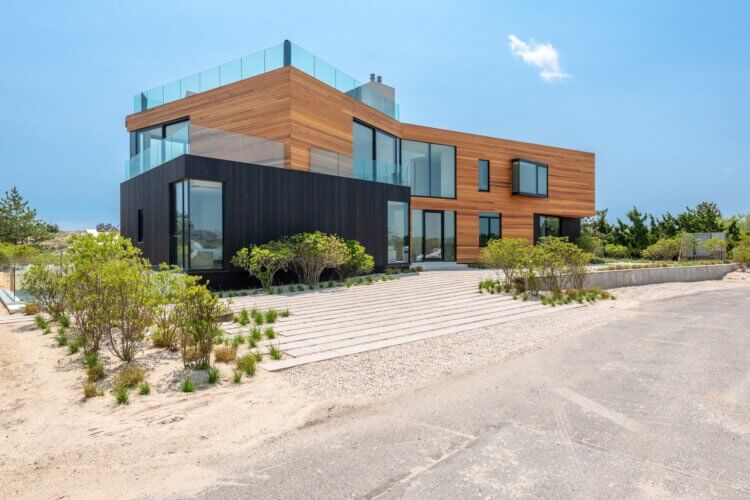
in a vertical relationship,” one being black, the other being a pale wood color.Edge Media
“Some areas have commonalities, such as the oceanfront on the eastern end of Long Island, where the site confronts the enormity of the Atlantic Ocean,” Coy says. “For an oceanfront site, I am guided by two main themes: maximum transparency, to provide dramatic views of the beach and water; and simple, quiet beauty. Another important consideration is protection from what can be a harsh environment, especially during winter storms,” he says. “The glass systems we specify for oceanfront projects are rated for hurricane wind load and protection from debris impact.”
Most of Barnes Coy’s projects have been on the East End, though quite a few have been located in Vail and the Vail Valley in Colorado, as well as California, Georgia, Florida, Costa Rica and on St. Barts.
Over three decades, there have been, of course, changes over time, Coy says looking back.
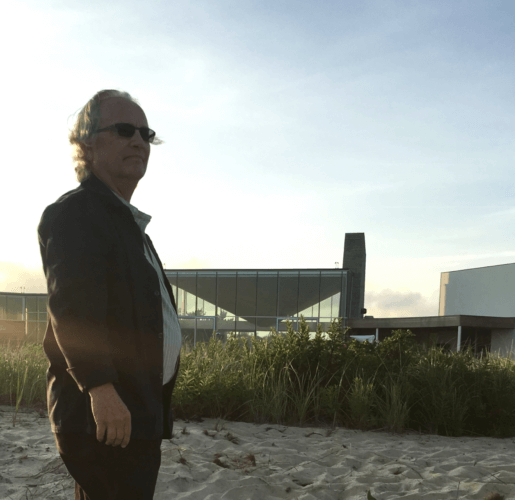
“While we have always followed Modernist principles of design and planning, we have evolved in our ability to express the poetic possibilities of architecture, as we learned to use advanced design and drawing tools. Gaining experience with new materials and construction methods has also been critical to supervising the execution of our designs.”
As a design studio, Barnes Coy is passionate about all aspects of design, Coy explains. “We work in the Modernist idiom, yet there is an infinite variety of how specific project requirements can be interpreted and expressed, from large structural forms, down to small details such as how a wall intersects with a ceiling,” he says.
What makes Barnes Coy Architects stand apart from other firms is that its architects have “always avoided being identified with specific design elements,” according to the founder. “Each project is distinctly different from every other, just as every client and every program is unique.”
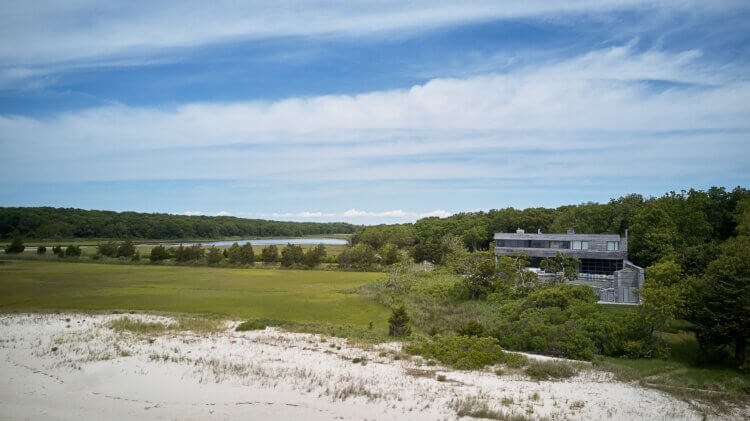
Before Coy and Barnes became architectural counterparts, they met on the beach in Amagansett when they were just 10 years old.
“We grew up together during summers in East Hampton, and later we both developed an appreciation of architecture and modernism,” Coy recalls. “We attended different architecture schools at different times, and each worked for different firms in New York for several years before deciding to start our firm.”
Barnes died in 2018 at the age of 68.
Coy says, “It was a privilege to design with my friend for so many years, and as the principal architect I continue and advance what we created in Barnes Coy.”
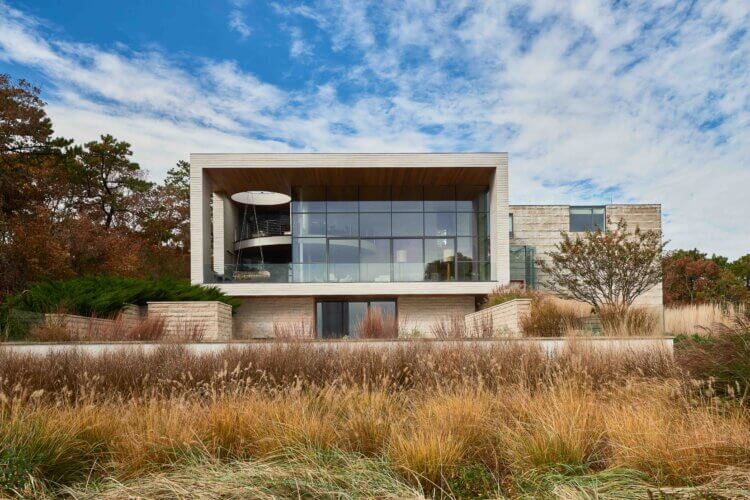
They started the firm in the same office they maintain today at 1936 Montauk Highway, though with the advent of technology, the firm takes many meetings over Zoom. “Barnes Coy is still committed to the studio environment, but I have found that some parts of the architectural process are easily coordinated remotely,” Coy explains. Currently, 10 architects work for the firm, “which is the perfect size for the way we work,” he says, noting they are “a close-knit group of architects,” many of whom have been with Barnes Coy for over 15 years. A larger staff, he says, “would change this balanced dynamic we’ve developed, which has led to many successful houses, fine-tuned to the site, the environment and the needs of our clients.”
Coy says he was most influenced by the Japanese autodidact architect Tadao Ando, the Swiss-French architect and designer Le Corbusier, considered one of the pioneers of modern architecture, and Louis Kahn, one of the greatest 20th-century architects.
His and the firm’s work has been critically acclaimed and widely published. A monograph by Alastair Gordon on Barnes Coy Architects called Assembled in Light was published by Rizzoli USA in September 2020.
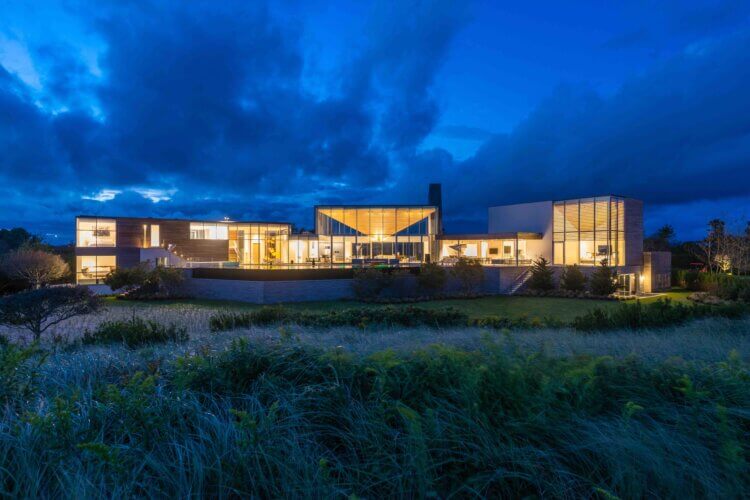
Being in such a business for 30 years has allowed Barnes Coy to be brought back to work on earlier projects and update the space.
For instance, the firm is working on one now that was completed in 2006.
“It’s always interesting for us to go back and see how the house has served the family as it grew and changed,” Coy says. “Due to our intense focus on the durability of materials and evaluating materials for how they weather in the site’s environment, we have found that the houses look much the same as the year they were completed. Updates are usually to accommodate changes in the needs of the family or new technology.”
Having reached such a milestone, the question of the firm’s future of course gets posed.
“I am fond of saying that architects never retire; that is certainly true for me,” Coy says.
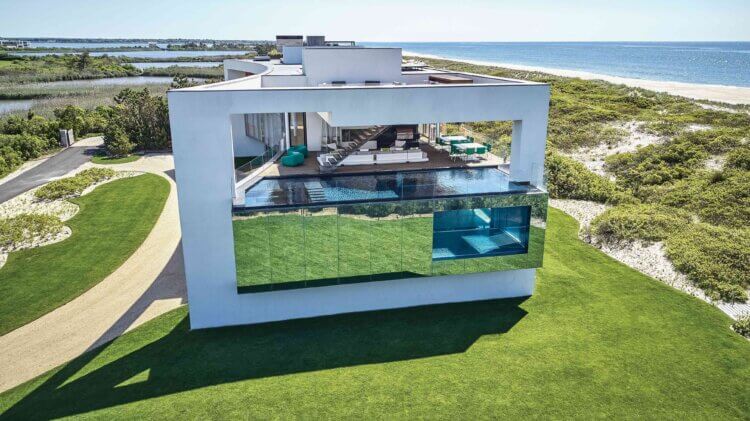
As he looks back at the last three decades, there is no singular project that he counts as his favorite. “We don’t have favorites. I see each project as a stand-alone design, expressive of its time and architectural intent,” he says.
Barnes Coy has no doubt left a long-lasting impact, especially on the South Fork. “Rob’s legacy lives on in the projects we designed together,” Coy says, but for himself, “I do not think of my own legacy, I’m too busy working in the present.”
See more on Barnes Coy Architects at barnescoy.com or on Instagram at @barnescoy_architects. To reach the firm, call 631-537-3555 or email Christopher Coy at christopher@barnescoy.com.
This article appeared in Behind The Hedges issue on September 1, 2023. Read the full digital edition here.
