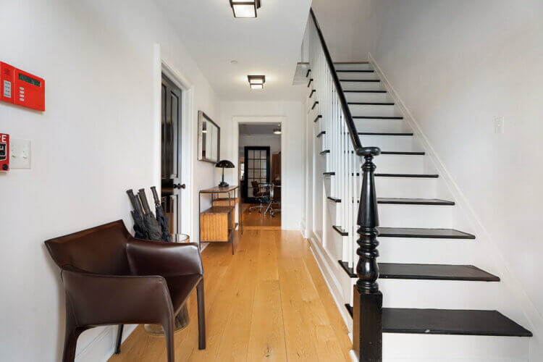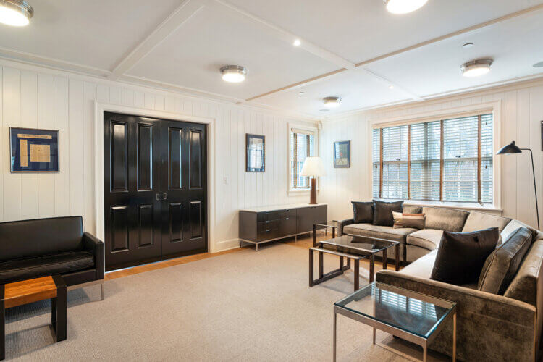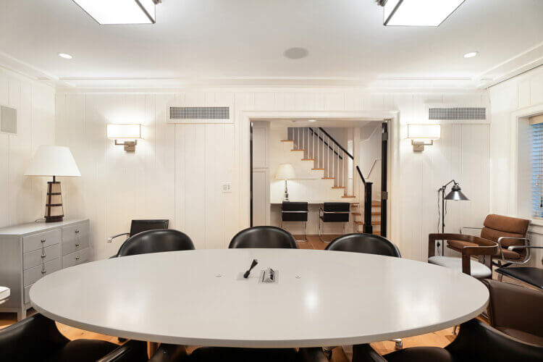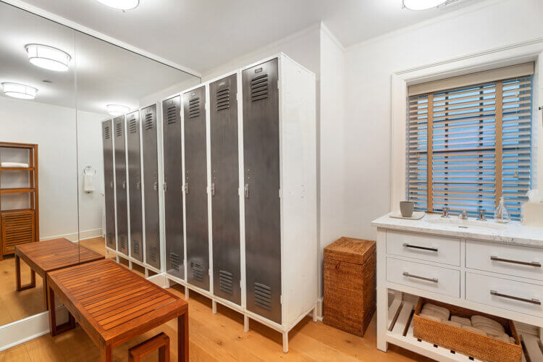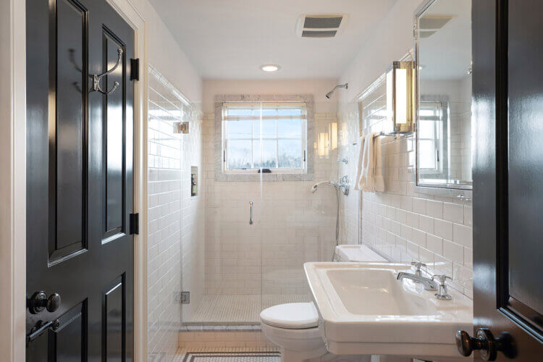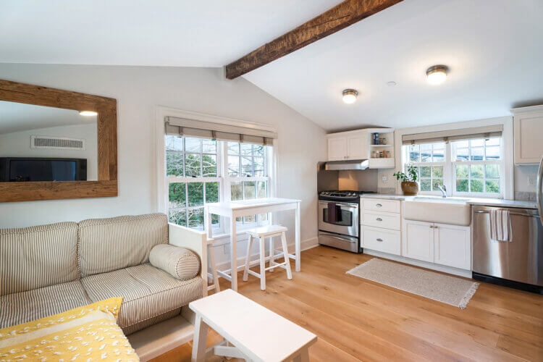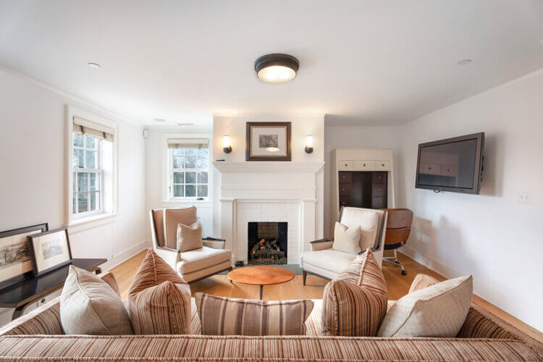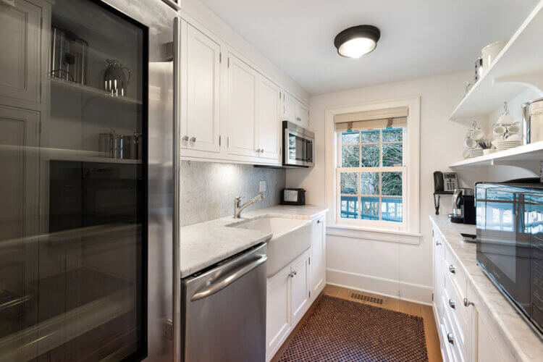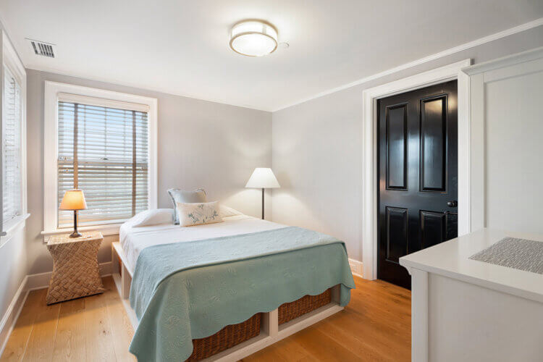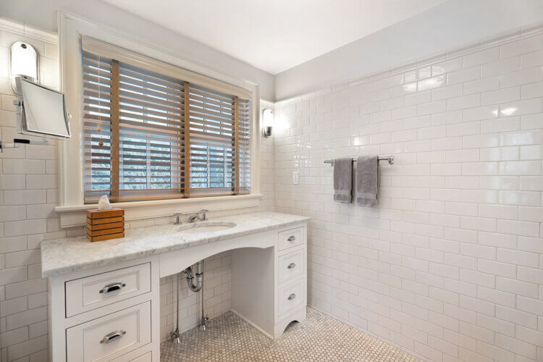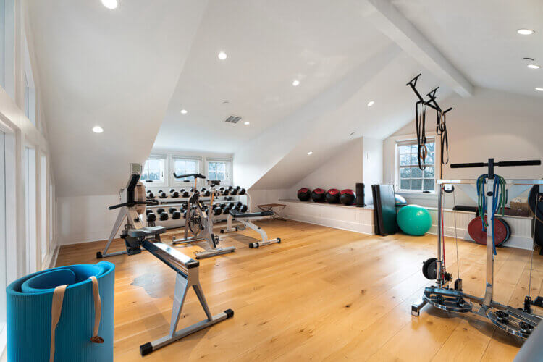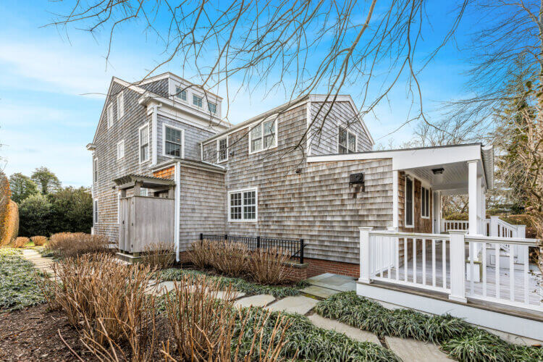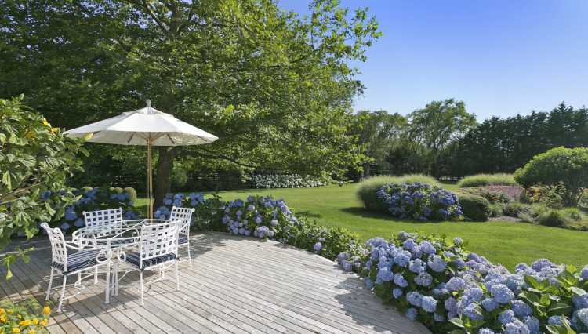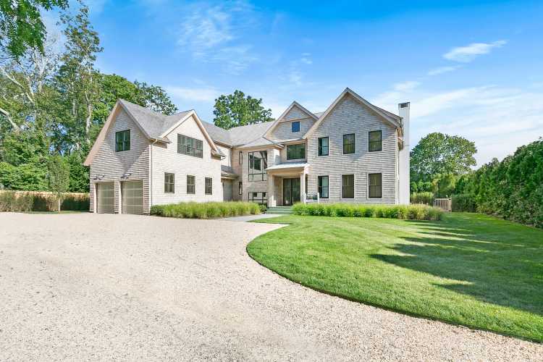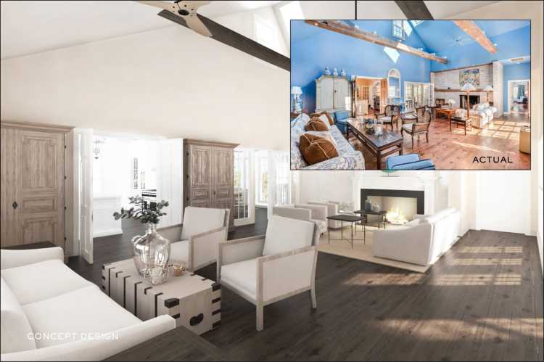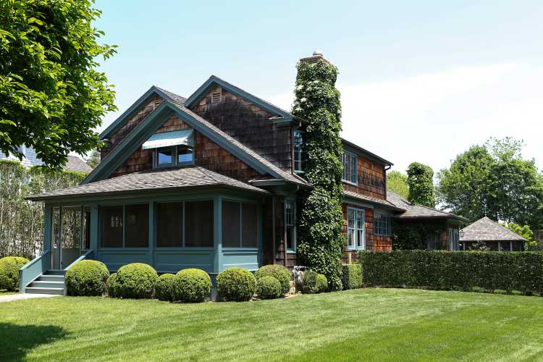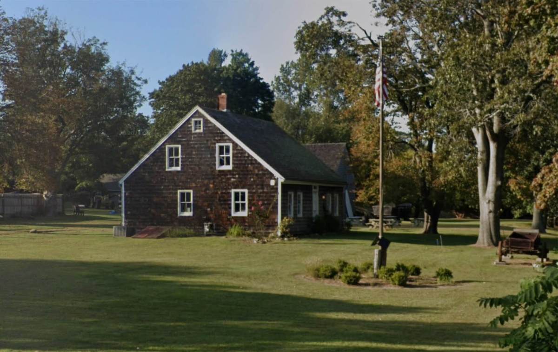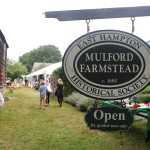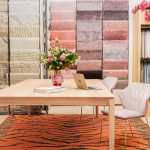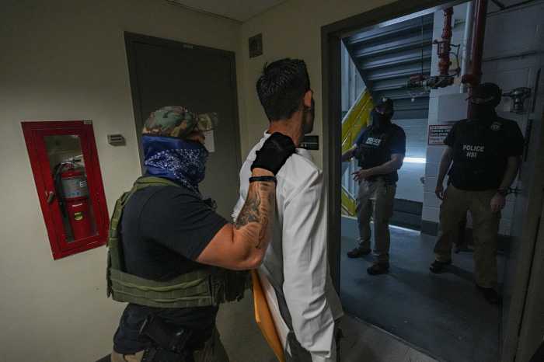A historically significant mixed-use property within walking distance of Bridgehampton’s Main Street is on the market for $6 million with Averitt Buttry of the Corcoran Group.
Located around the corner from the Topping Rose House and the newly-opened Nathaniel Rogers House, the shingled house at 39 Lumber Lane was built around 1830 and is known as the “Captain William Topping House.”
We’re told that for decades it was where the local doctor practiced, while living upstairs in the residential portion. Today, the property still allows for simultaneous commercial and residential use just like it did back in the 1850s.
Dr. John L. Gardiner, who was a descendant of Lion Gardiner, the founder of Gardiner’s Island, the first English settlement in New York in 1639, bought the house in 1855.
In 1891, when Gardiner built the “Castle” over on Brick Kiln Road, he sold it to Dr. Silas R. Corwith, according to the Bridgehampton Hamlet Heritage Area report. Eighty years later, in 1971, it was purchased by another medical professional, Dr. Merritt White, and his wife, “continuing the tradition of the house as a home and doctor’s office,” the report continues. They sold it in 2000.
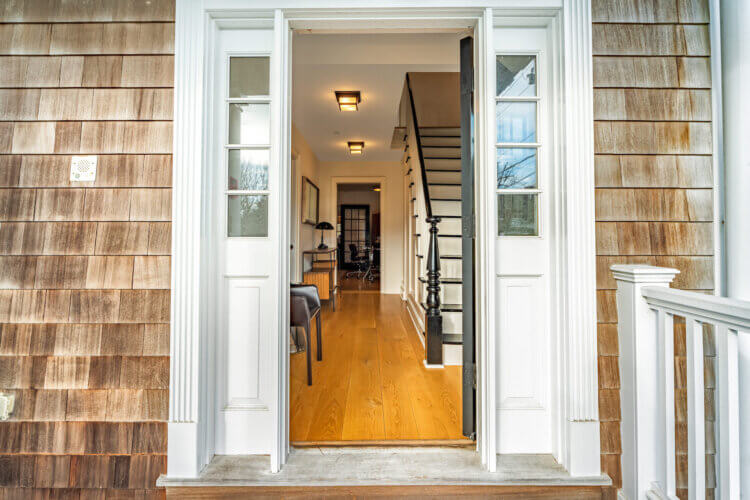
The 4,435-square-foot, two-story house with “a carefully restored exterior” features a “completely rebuilt interior featuring state-of-the-art tech capabilities, an array of office/residential layout options and luxurious high-end finishes,” according to the listing description.
Currently, it is configured with two floors dedicated to office space, a separate two-bedroom, three-bathroom apartment on the second floor, and a personal gym on the third floor. Most recently, it was used as a satellite office for a New York City-based investment firm.
The office area offers a conference room, multiple desk/seating areas, a large reception lounge and a private office with a fireplace. A separate kitchen, locker room, washer/dryer, and one full and two half bathrooms are also located in the office space.
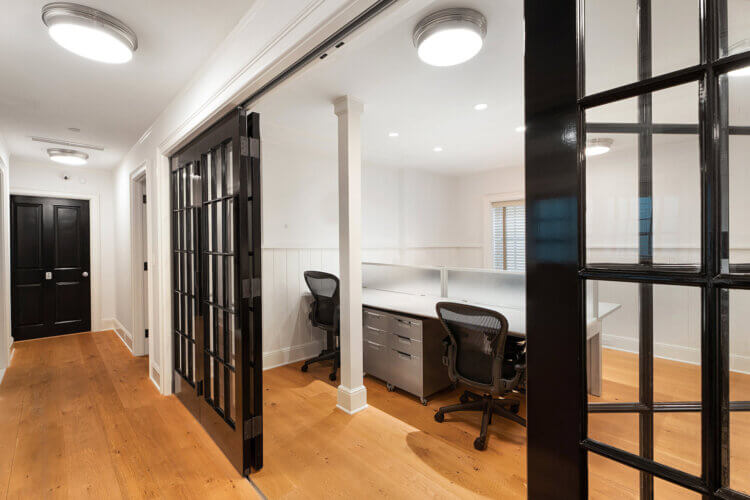
Upstairs, there are two bedrooms, each with an en suite bathroom, an eat-in kitchen, a third full bathroom, a laundry room and a living room with a gas fireplace.
“No expense was spared for the interior finishes selected by Thomas O’Brien of Aero Studios,” the description promises, noting wide-plank hardwood floors, detailed molding and millwork, exquisite hardware and marble finishes, and high-end kitchen appliances.
The house includes central air conditioning, gas heat, a 100-kilowatt backup generator, an elevator, and an entry ramp. Safety features include an interior sprinkler system throughout the house and a security system. The house even comes with automated external defibrillators (AEDs).
The 0.36-acre property is gated and has a fully fenced perimeter.
[Listing: 39 Lumber Lane, Bridgehampton | Agent: Averitt Buttry, The Corcoran Group] GMAP
Email tvecsey@danspapers.com with comments, questions, or tips. Follow Behind The Hedges on Twitter, Instagram and Facebook.
