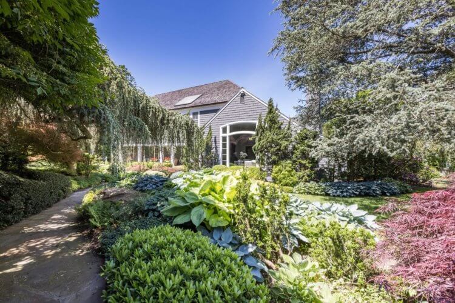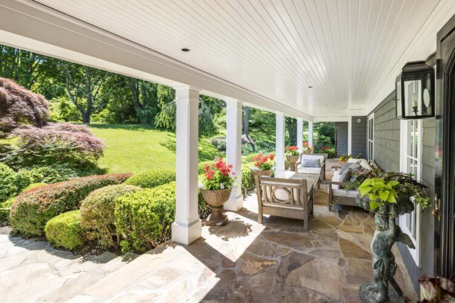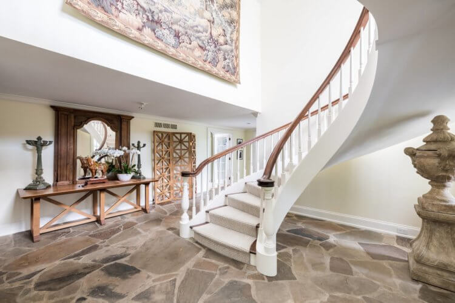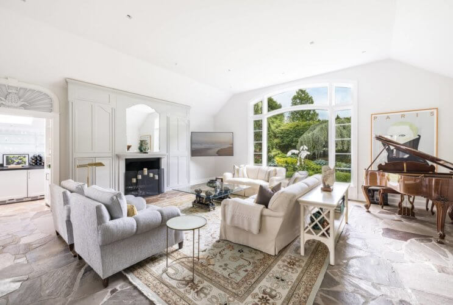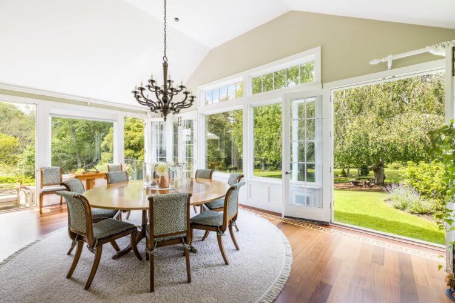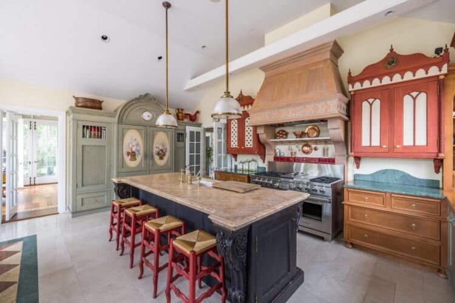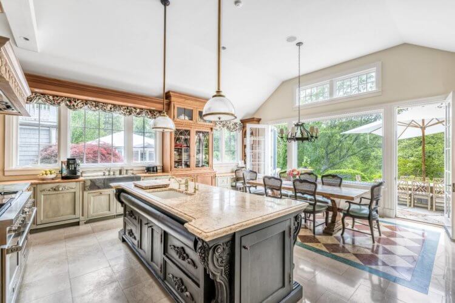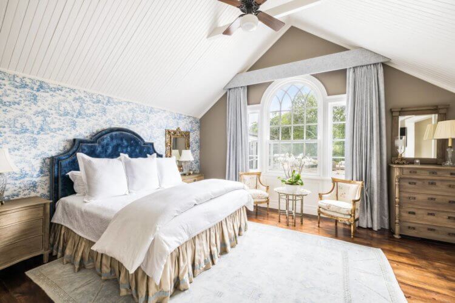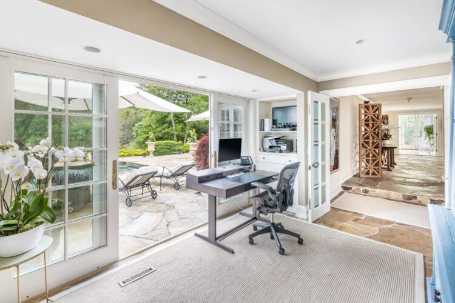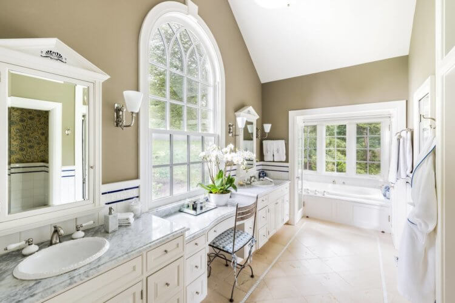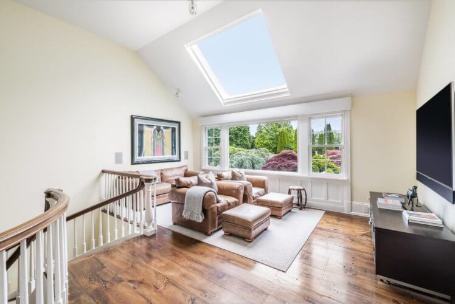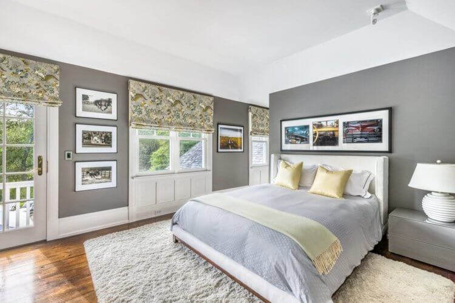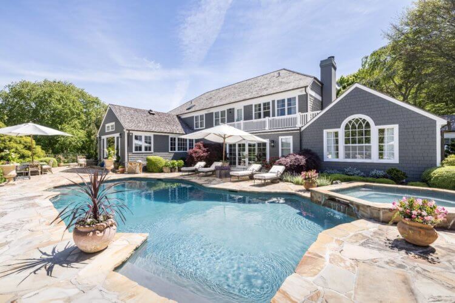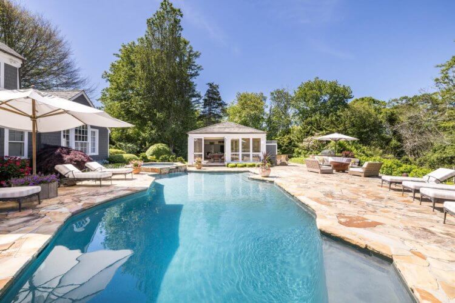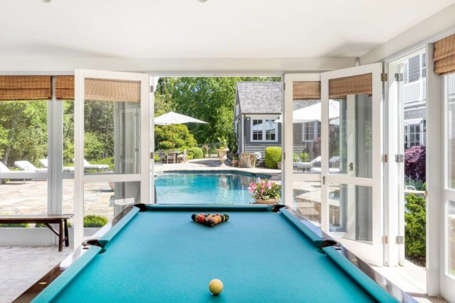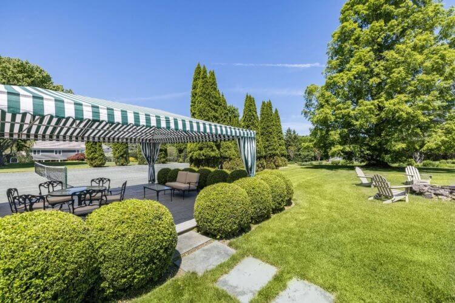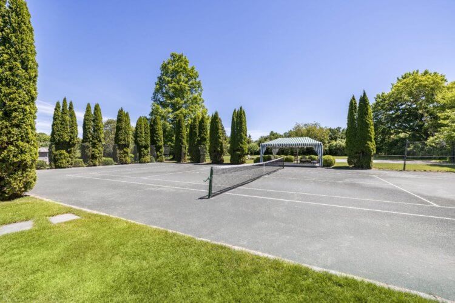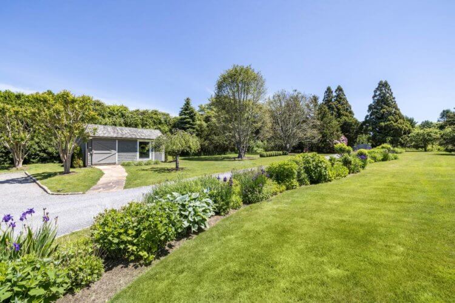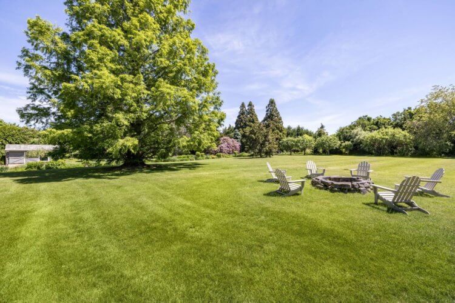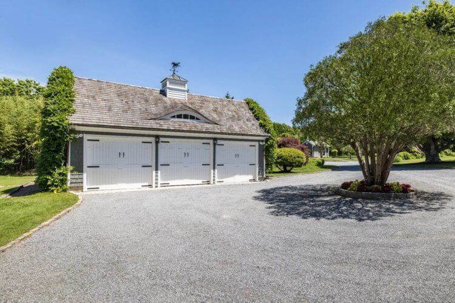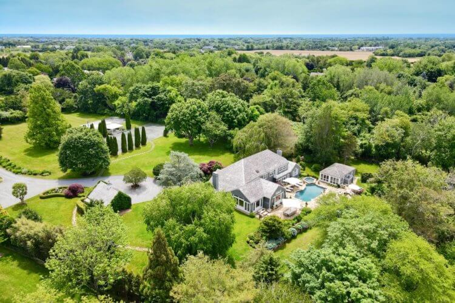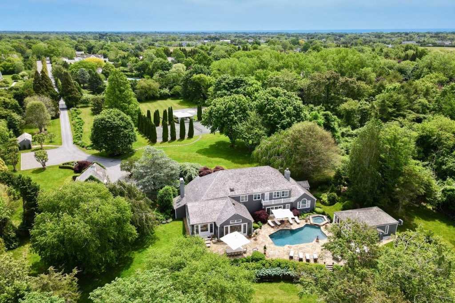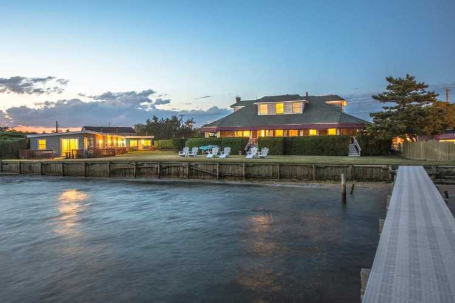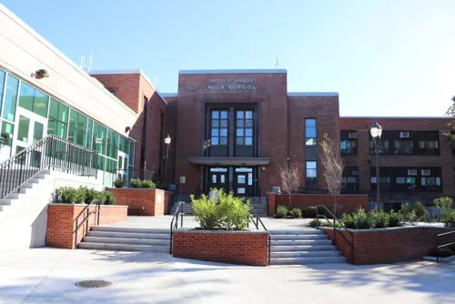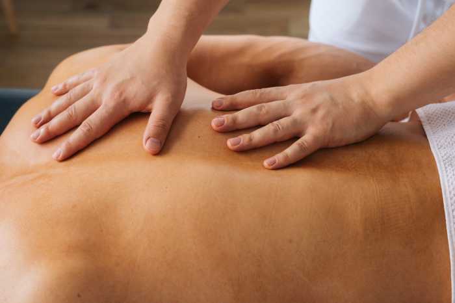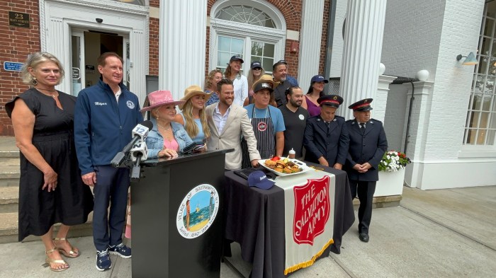The home at 110 Halsey Lane in Bridgehampton, on nearly five park-like acres south of the highway, is new to the market at $11.75 million. Beate V. Moore of Sotheby’s International Realty has the exclusive listing.
A long gated driveway leads to the 5,000-square-foot home, designed by noted architect Frank Greenwald. The home begins with a columned spacious front porch with a stone floor that looks out at mature landscaping and a lush lawn with specimen trees, ranging from Weeping Cherry Trees to Japanese Maples.
Once the front door opens, the stone floor continues into the foyer that features an elegant curved staircase. The main floor includes a living room that features a fireplace and a large window overlooking the grounds and a formal dining room with a wall of glass and French doors that lead outside. The state-of-the-art, fanciful kitchen offers plenty of space with a large center island with counter seating and a breakfast area that leads to a stone patio that offers another dining option.
The primary bedroom suite, one of five bedrooms in the home, is situated on the first floor, leading out onto a stone patio surrounding a gunite pool and spa. The suite has room for an office space — the current owners have a desk set up in front of the sliding glass doors to enjoy not only the pool view but the summer breeze. The elegant master bathroom includes dual vanities.
Another guest room with an en suite bathroom and a powder room complete the first floor.
At the top of the stairs, there is a bonus living space/den. Three more en suite bedrooms can be found on the second floor, one that leads to a balcony overlooking the pool.
Outside, next to the pool area is a spacious pool house with a kitchenette and a full bathroom. The 4.6-acre property also has a Har-Tru tennis court with a viewing pavilion, a basketball court and a fire pit.
A detached three-car garage offers a small studio above it.
[Listing: 110 Halsey Lane, Bridgehampton |Broker: Beate Moore, Sotheby’s International Realty] GMAP
Email tvecsey@danspapers.com with further comments, questions, or tips. Follow Behind The Hedges on Twitter, Instagram, and Facebook.
