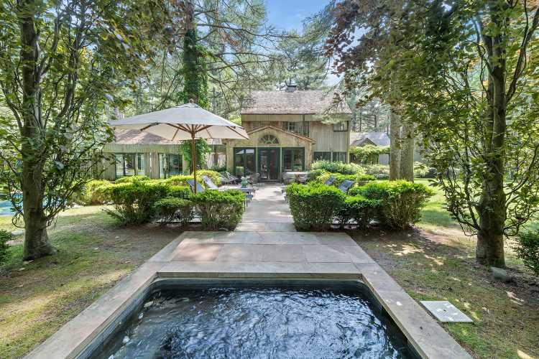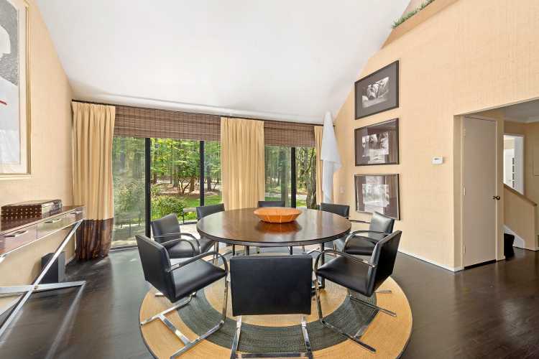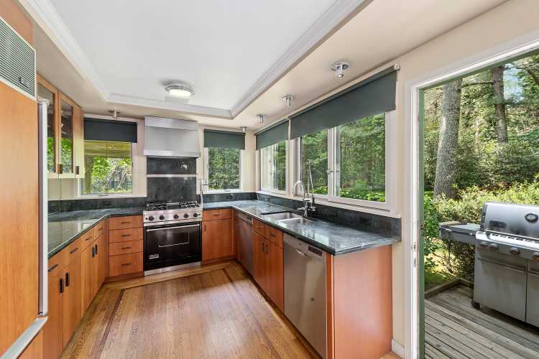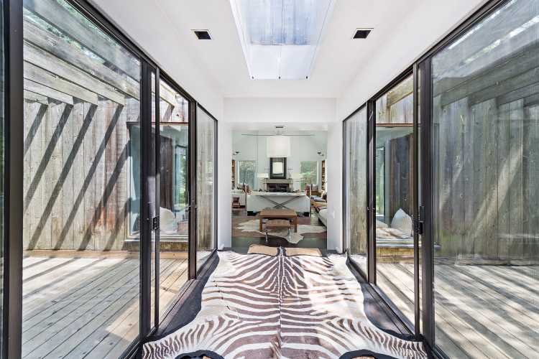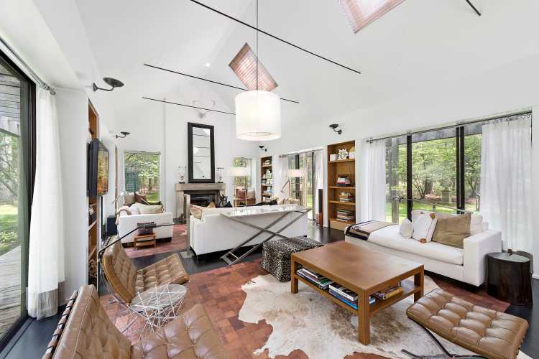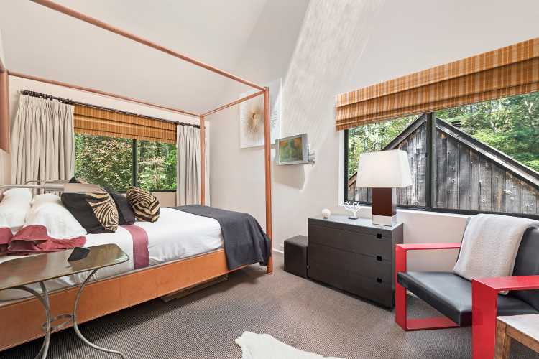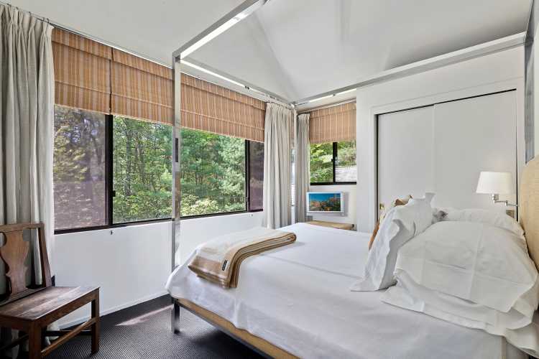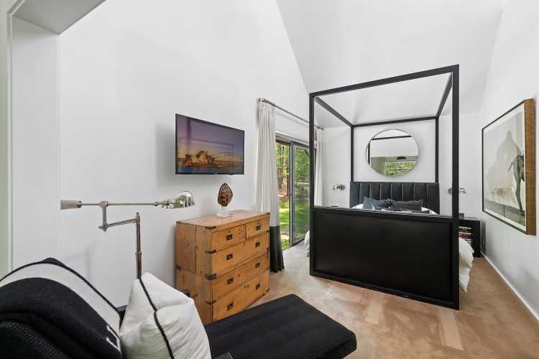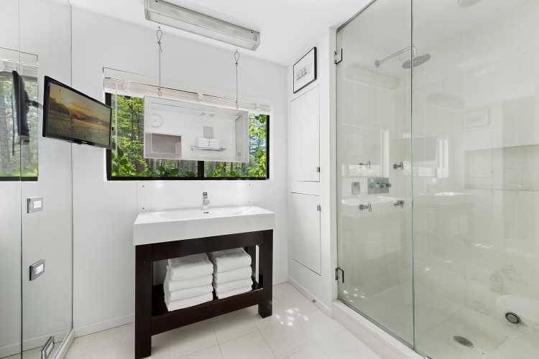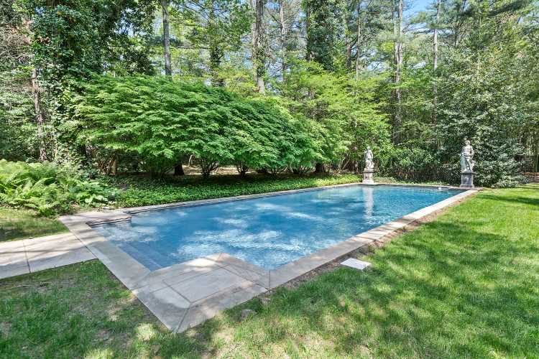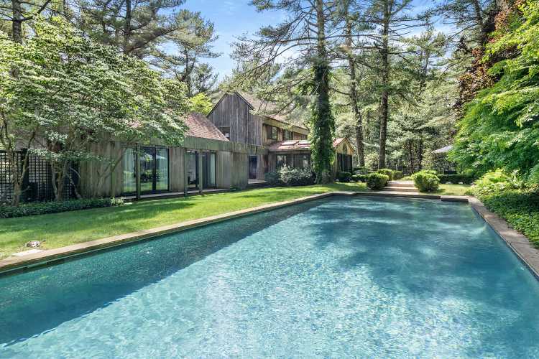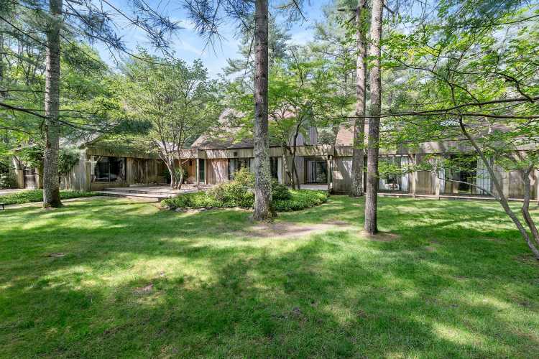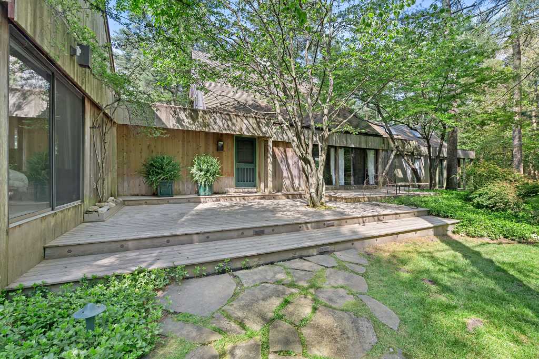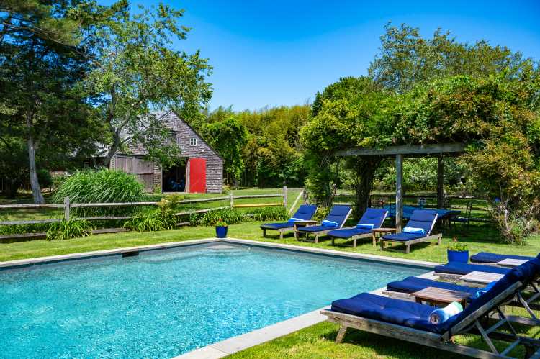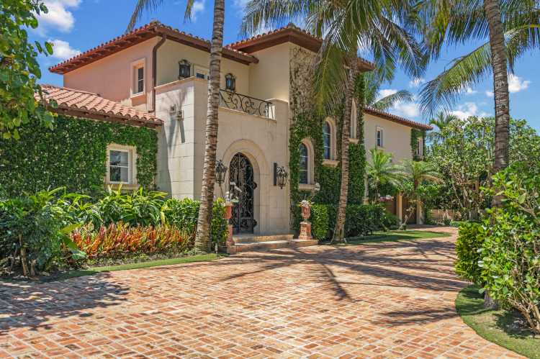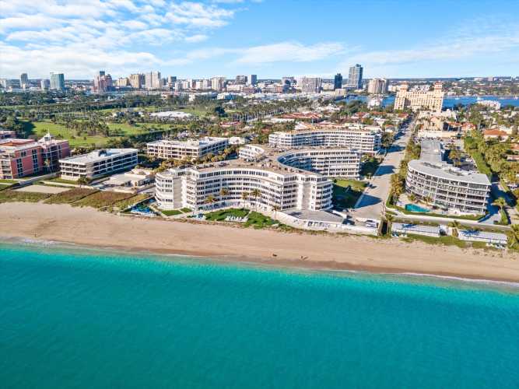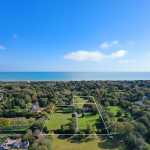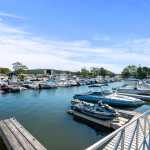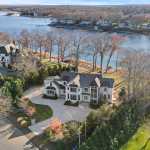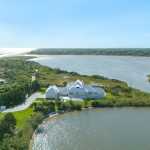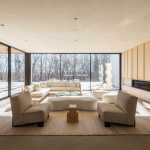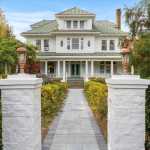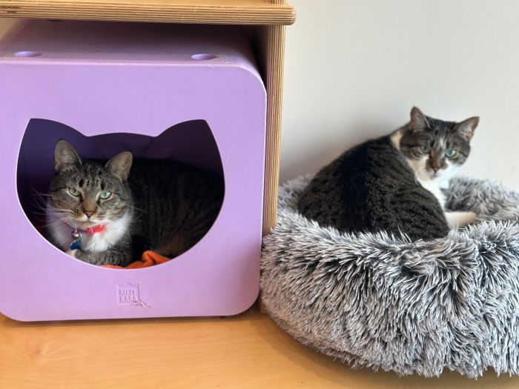A barn-style home in East Hampton’s Northwest Woods, a progressive design at the time it was built, has hit the market for $3,895,000.
The residence is owned by interior designer Kerry Delrose, who has designed high-end apartments and estates across the world, in addition to corporate work for the Westin and Mandarin Oriental hotel groups. His distinctive stamp can be found on the chic interior spaces.
Located on 1.9 acres at 5 White Pine, a quiet lane in Northwest, it is listed with Mary Slattery of The Corcoran Group.
“The vibe at 5 White Pine is one of calm and serenity,” says Slattery. “The home is surrounded by tall white pines, which create a very peaceful environment. Floor-to-ceiling glass sliders on the main level bring the outside into the living spaces. You truly feel surrounded by nature and the woodland setting is spectacular in all seasons. It really is a Hamptons oasis and it’s a pleasure to show.”
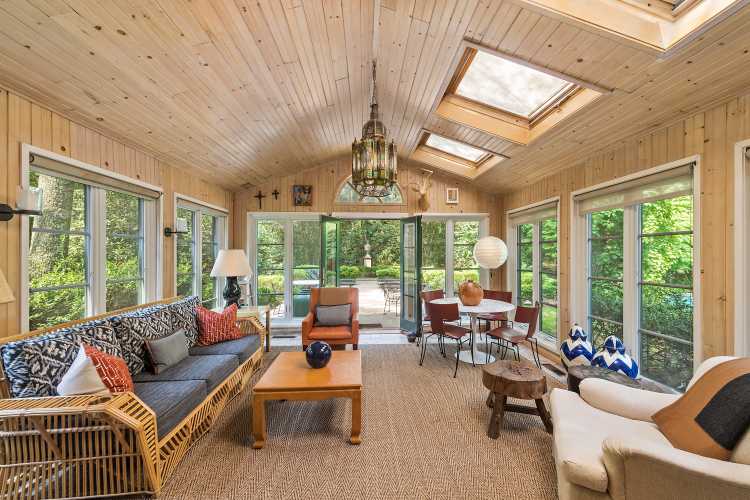
The home was designed in 1976 by celebrated architect Alfredo De Vido, whose wood and glass “box” design was considered progressive at the time, and offers the feeling of living inside out and outside in.
Situated on nearly two acres, the private setting consists of towering white pine trees (hence the name of the street), garden pathways and slate patios. There is also a heated gunite pool and a separate in-ground spa, “both surrounded by impressive statuary,” the listing description reads.
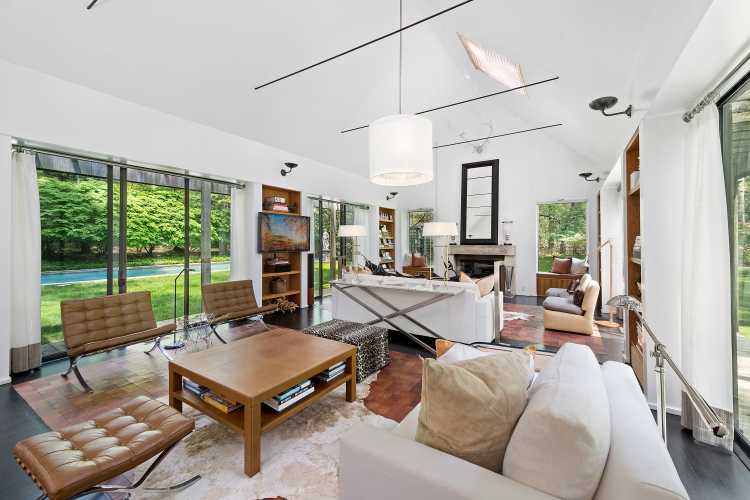
The 4,000-square-foot contemporary home provides modern comfort, such as in the kitchen, which features cherry cabinetry and is equipped with high-end appliances. There are two options for dining: an outside dining porch and an interior dining room with a fireplace.
The living room features floor-to-ceiling windows, a vaulted ceiling and a stone fireplace.
There is also a wood-paneled, cozy sunroom with skylights.
The first-floor primary suite, which overlooks the lushly landscaped grounds, is one of four bedrooms and three-and-a-half bathrooms, all of which have been renovated and offer their own character. The
“The property can be ideal for easy summer gatherings or quiet moments of reflection,” the listing says.
Email tvecsey@danspapers.com with comments, questions, or tips. Follow Behind The Hedges on X and Instagram.
