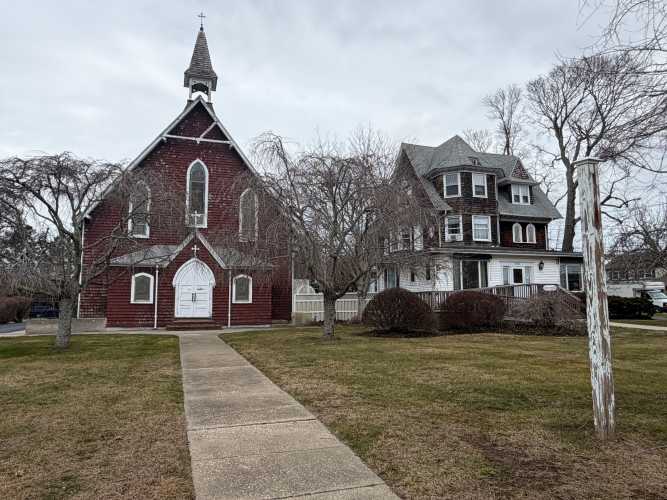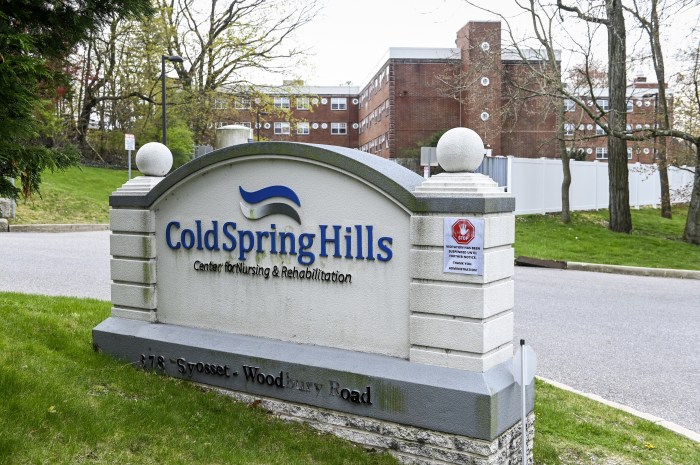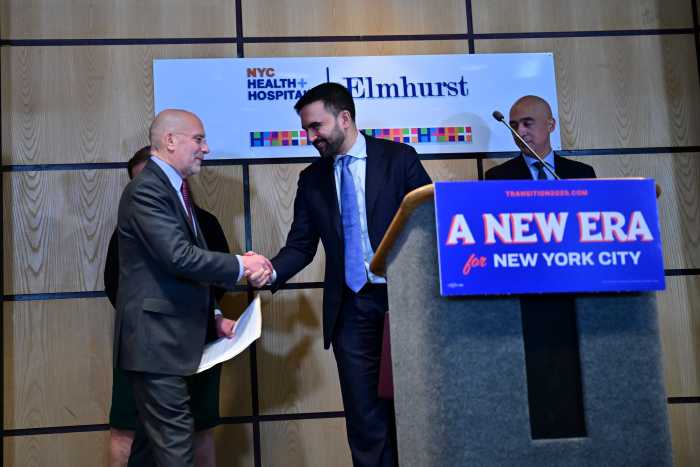“Expansion is out of control, using up valuable resources as ‘McMansions’ go up, built by people playing a Monopoly-like investment game,” resident Andrea Kuenzel told the East Hampton Town Board at a public hearing Tuesday on a proposal to reduce the allowable Gross Floor Area (GFA).
“Meanwhile, they are using up too much land, energy and water. What do we owe them? The only ones we owe something are the generations to come,” Kuenzel said. “We need to act immediately to protect this precious and fragile ecosystem we call home.”
While there was a lot of disagreement, many favored lower limits, particularly on the biggest construction.
The proposal, recommended by the Zoning Code Amendments Working Group, would lower the formula limits for GFA from up to 10% of the lot plus 1,600 square feet to 7% of the lot plus 1,300 square feet. Finished basements and 600 square feet of garage space would not be included in the calculation. Still, that would result in a 25% to 29% reduction across the majority of lots, according to the working group.
Some say the change will result in reduced property values and significant decreases in construction and real estate business.
At the direction of the town board, the working group was convened in May of 2023 to take a look at reducing the existing loopholes that allow residential construction to have a gross floor area much greater than the zoning code’s intent. According to the group, 61% of all residential parcels in East Hampton are non-conforming to their zoning districts minimum lot size, with greater than 50% non-conformity across all residential zones, district by district.
Already, the board approved, during a Dec. 5 meeting, to reduce the maximum house size from 20,000 to 10,000 square feet, not including the basement or the first 600 square feet of an attached garage in the GFA calculation.
But the GFA formula itself is still being considered.
Councilman Tom Flight summed it up: “I think there’s a need for reduction,” he said, noting the solution is hitting on the right formula. “Landing on the exact number is where this comes in.”
Tyler Borsack, senior environmental planner in the town’s planning department and a member of the working group that made the GFA recommendations, told the board on Tuesday that the average permitted new construction GFA today is about 4,000 square feet. More than half of houses being permitted are larger than 3,500 square feet.
Megan Toy, a lifelong Sag Harbor resident who supports code changes, said development is making life less affordable and not sustainable. “This isn’t the stock market,” Toy said. “These are people’s homes. It’s our sense of place, us feeling like we belong in the place that we grew up in and our parents grew up in.”
She said small houses are being demolished and replaced with much larger ones, changing the community’s character. “Overdeveloping is what’s killing our environment,” she continued. “The more we build, the more we are lessening the lifespan of eastern Long Island.”
Betsy Petroski, who called in via Zoom, said something must be done, or thousands of homes will be demolished and expanded to build “supersized homes” shoehorned into small lots.
“This current situation is unsustainable and will continue to tax our environment and resources,” she said. “Oversized homes are not affordable to the year-round community. After they’re built, most sit empty, using up limited resources. Others live literally in their shadow.”
Carol Steinberg, of Springs, said she “passionately” supports changes to GFA recommended by the zoning code work group.
“The changes will greatly benefit the entire community,” Steinberg said. “Every time I see a house for sale, I shudder. I think it will probably be purchased by a spec builder who will build a monster house.”
Houses would also be capped at a 10,000 square feet, plus up to 600 square feet for attached garages with basements excluded.
Richard Feldman, a resident who supports “less drastic modification,” said it’s important to let residents expand small houses to fit family.
“We have put down our roots here. We are your demographic. We want to remain here, but won’t if our children won’t visit us for extended times,” he said of his desire to add bedrooms for adult children to return to. “No one wants McMansions built. No one needs that blot on our area. We are involved and we want to remain committed to the area.”
He called for a “less drastic plan” that does justice to family needs and “affords the town the opportunity to curtail development in a reasonable approach.”
Jonathan Milioti, a local resident and agent at Compass as well as the 25th speaker, said diminishing square footage would affect families economically and otherwise.
“They’re now being told their dreams are no longer possible, because people concerned about the look of their neighborhood have impacted their lives,” he said. “I don’t think the size dramatically changes the aesthetic of East Hampton.”
He said diminishing square footage also would affect town income, as it impacts redevelopment and construction and taxes.
Economic Impact
Many discussed the economic impact that lower zoning would have, reducing growth options and value for many, but potentially increasing it for some houses already built.
“They’re telling me how big a house I can live in, how much value I can add to the land I bought,” said Kieran Brew, an Amagansett resident and a broker at SERHANT. “There will be two types of market in this town. Houses built before 2025 will have an artificial value. Houses built after will see an artificial decrease in value.”
In an email sent out encouraging people to attend the meeting, Brew wrote, “The consequences of this decision will not stop at property values—it will create a trickle-down effect on many aspects of our local economy. Builders, architects, tradespeople, realtors, and numerous other industries tied to property development and real estate stand to be negatively affected. Such a sweeping change threatens to harm local businesses and the overall economic health of East Hampton.”
He noted that “a dedicated work group of surveyors, builders, architects, and land planners has spent months crafting a thoughtful alternative proposal of 8% plus 1,600 square feet.”
John Woudsma, a resident and local builder who opposed the proposal as one to “disproportionately hurt smaller lots,” said expansion is important economically to families.
“My house wouldn’t be able to be built now. We have the land to retire on. Part of that is being able to expand that to its fullest potential,” Woudsma added. “Why would you want to make so many properties non-conforming?”
He agreed that the rule could create an artificial divide between houses expanded before the zoning and those after.
“This would make some more valuable,” Woudsma said. “Don’t disproportionately hurt the smaller lots and the smaller people trying to live here.”
Martha Gundersen, who lives in East Hampton and and is a broker at Douglas Elliman, said it’s important to be able to expand houses to fit families.
“I don’t want East Hampton to become a place where the young can’t raise their children and enjoy it like we did,” she said. “These houses are there for more than just one person. I want you to think with your heart.”
Gundersen said it’s important to be able to expand small houses, not just for economic reasons, but to allow families to grow and remain.
“If we lose some of these people, it will contribute more to the trade parade,” Gundersen said. “There will be more congestion on the roads.”
Email tvecsey@danspapers.com with further comments, questions or tips. Follow Behind The Hedges on X and Instagram.






















