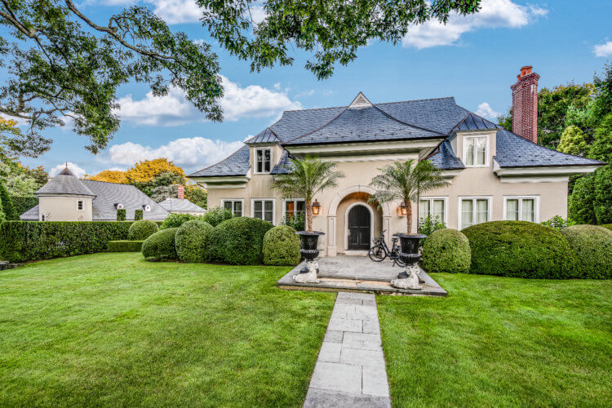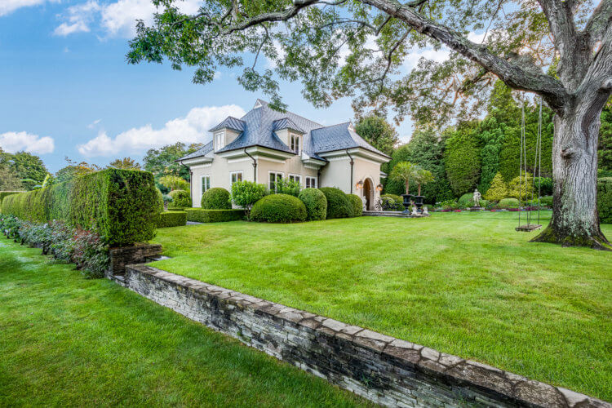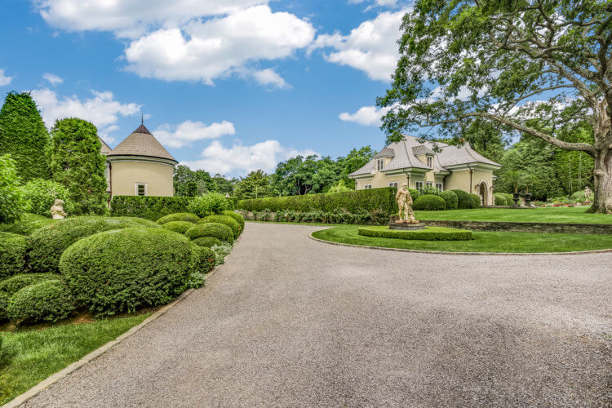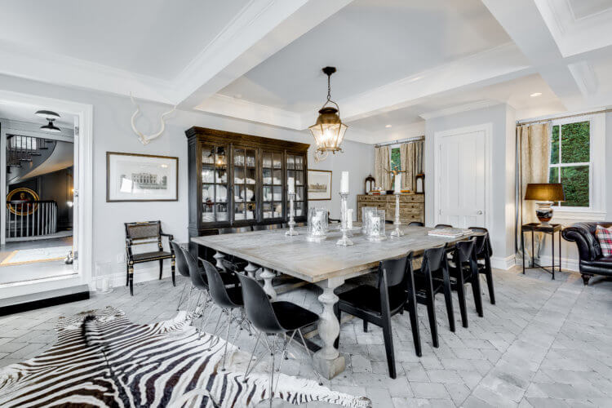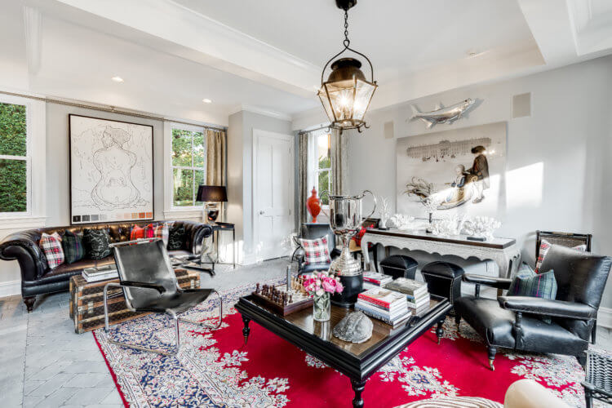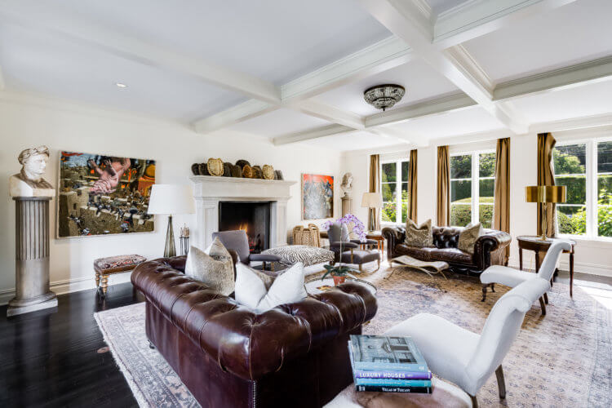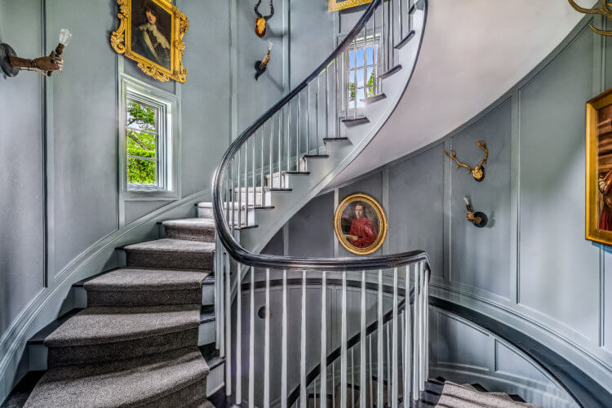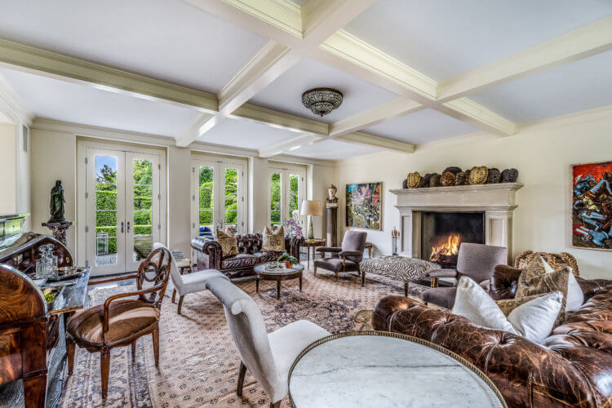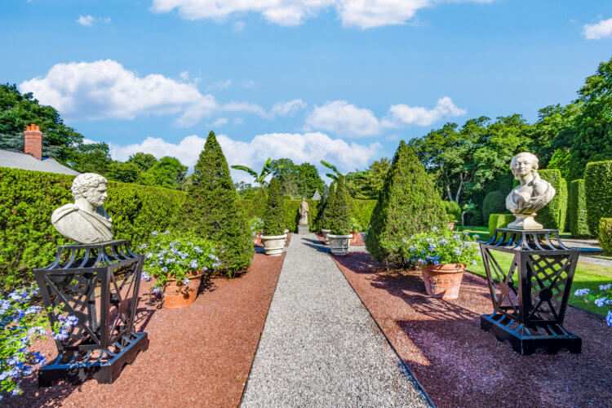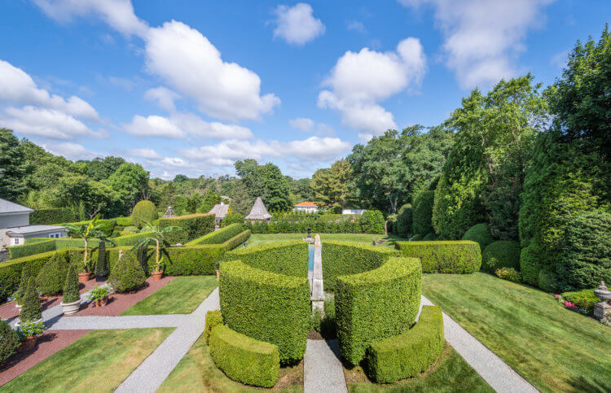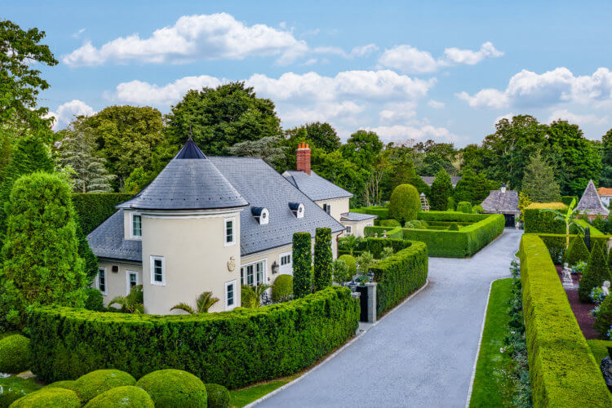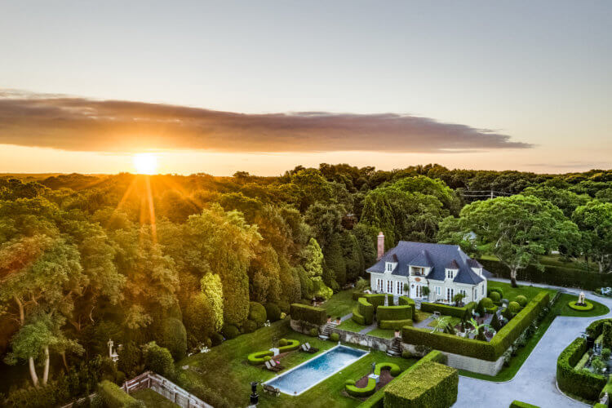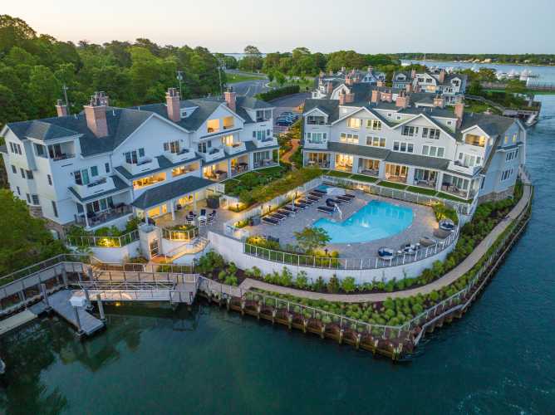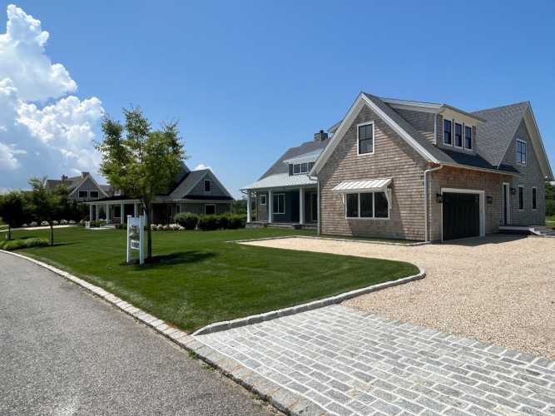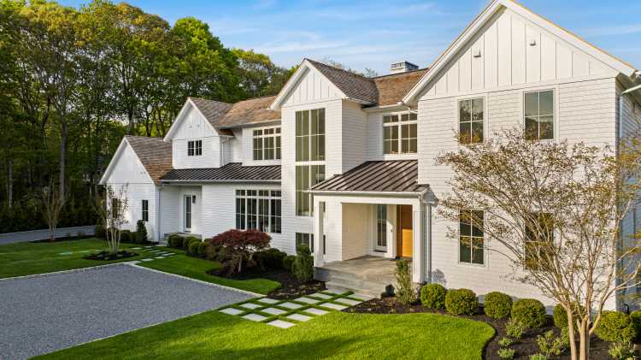An estate with three houses on nearly one and a half acres close to East Hampton Village offers the chance for a family compound with plenty of privacy. Craigmoor, as it is called, located at 141, 143 and 145 Accabonac Road is listed with Brown Harris Stevens agents William “JR” Kuneth and Edward Brody at a price of $8.5 million.
Located within a mile of the famed Hook Mill, but hidden from the crowded village roads, the property includes a main residence, carriage house and guest cottage — all classic stucco architecture with slate roofs, any one of which is a fine home in its own right. Collectively, they offer a total of 4,476 square feet of interior space, eight bedrooms, seven full and three half baths, tied together by gardens configured by Craig Socia, the owner who is a sought-after landscape designer.
The main house offers a regal and elegant grand entry with 25-foot ceilings, a grand staircase and a gold leaf archway. Light pours into both sides of the living room, which has views of the gardens. The room features a Rumford fireplace, coffered ceilings, surround-sound speakers.
Simple and sleek, the Boffi kitchen offers stainless steel, high-end appliances from Miele, as well as Gaggenau stoves, and Sub-Zero refrigeration. The adjacent formal dining room has room for a table of up to 12 and is also surrounded by windows that allow in lots of natural light.
The second floor houses the master bedroom suite that overlooks the gardens and has a bathroom with a walk-in shower and a soaking tub. Two more bedrooms, with a shared bath, are also located upstairs, where there is also an old-world styled balcony that peers over the backyard.
Outside, there is a 50-foot heated gunite lap pool is surrounded by perennial gardens and mature specimen plantings. The gardens, with its many carved out sitting areas, also features sculpture art and even a custom tree house.
A pathway through the gardens leads to the carriage house with a tower that has two bedrooms and two and a half baths. The kitchen is the main living space of this home with its large center island made of stainless steel. Also designed by Boffi, it has a Sub-Zero fridge and professional appliances. A dining and living area is located nearby.
A spiral staircase in the tower leads to the upstairs bedrooms and the downstairs office and gym. One ensuite bedroom has a walk-in showers and a soaking tub, while the guest room down the hall. On the lower level, there is a large space that has outdoor access.
The third structure, a cottage, was the first property purchased by Socia in 1999, leading to the inspiration for the compound, according to Kuneth in a video posted on Architectural Digest. It offers three bedrooms and two and a half baths. A cozy living room features a see-through fireplace that opens to the Boffi kitchen. The dining room overlooks the backyard.
The estate was listed at the end of August 2020 and will surely find a buyer who appreciates these special gardens soon.
[Listing: 141, 143 and 145 Accabonac Road, East Hampton | Broker: William “JR” Kuneth and Edward Brody, Brown Harris Stevens ] GMAP
Email tvecsey@danspapers.com with further comments, questions or tips. Follow Behind The Hedges on Twitter, Instagram and Facebook.
