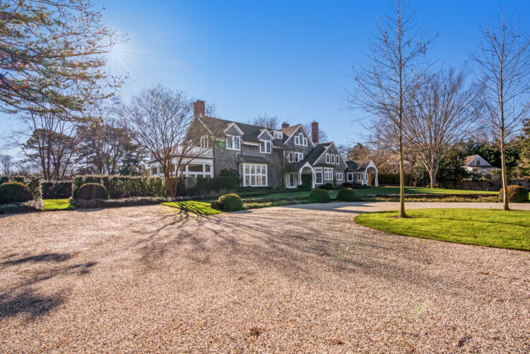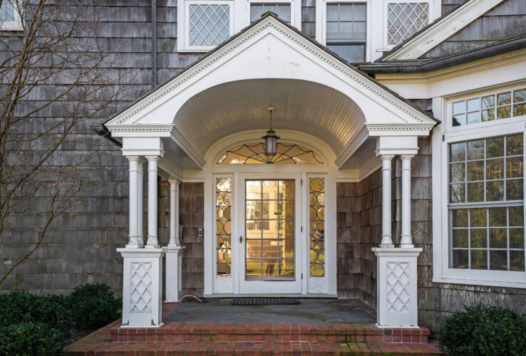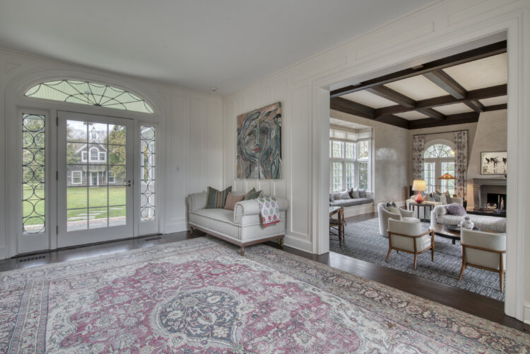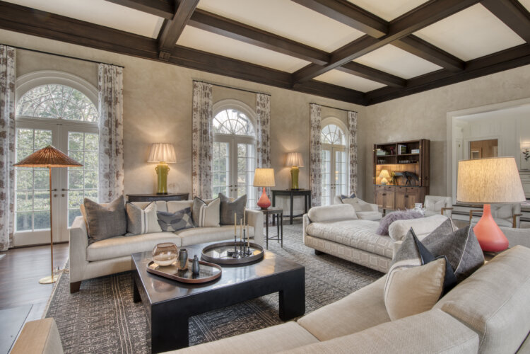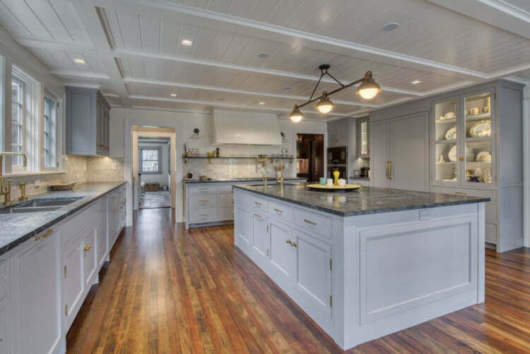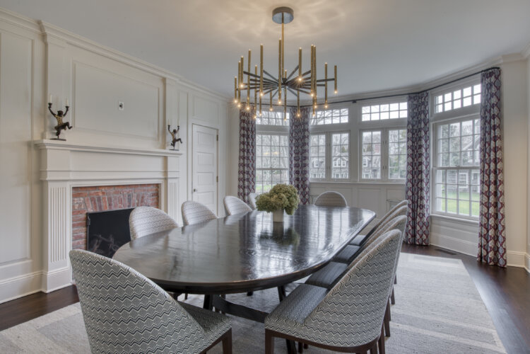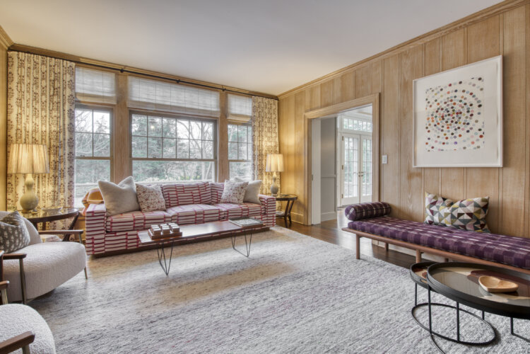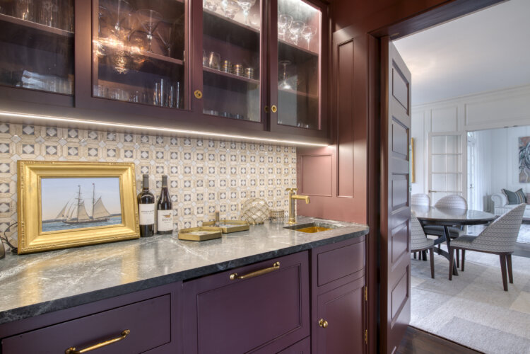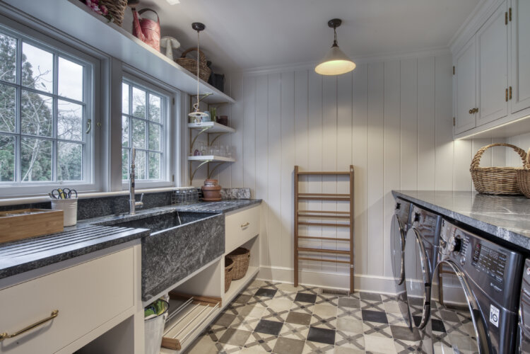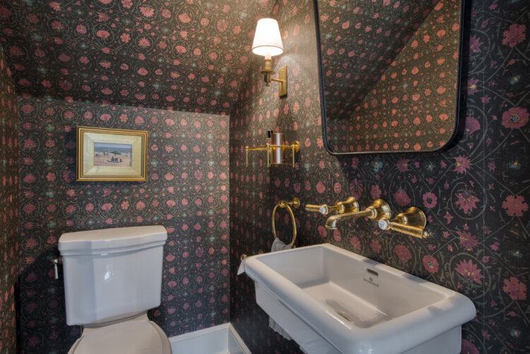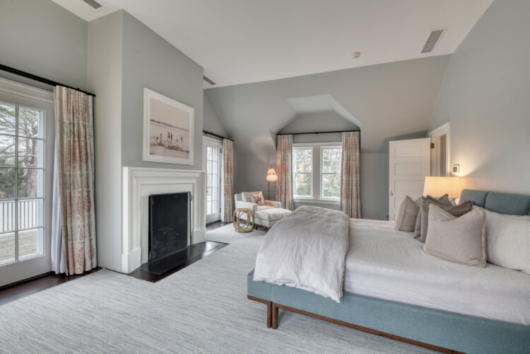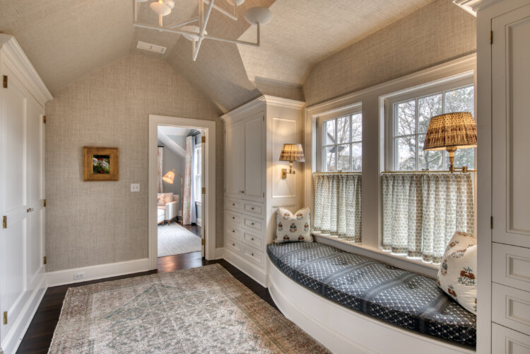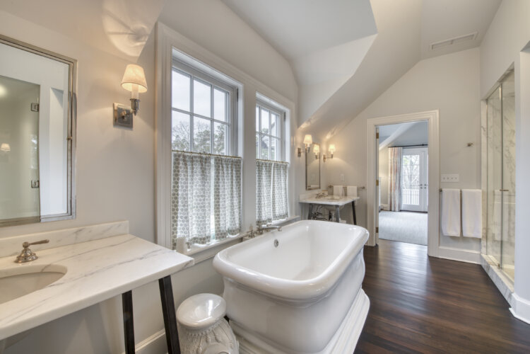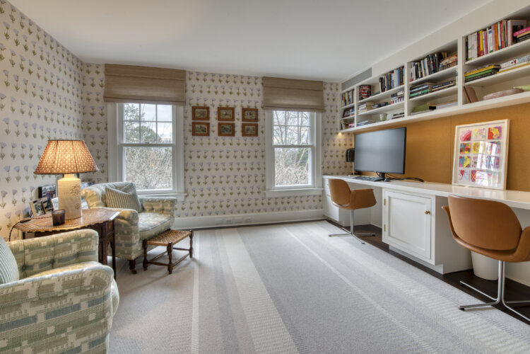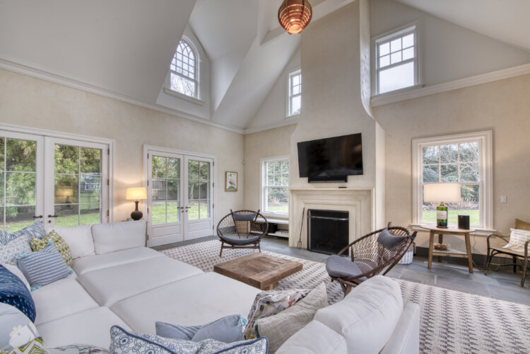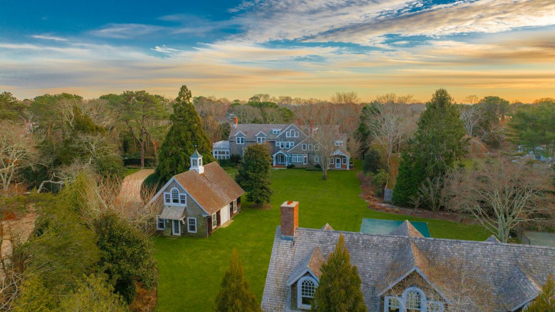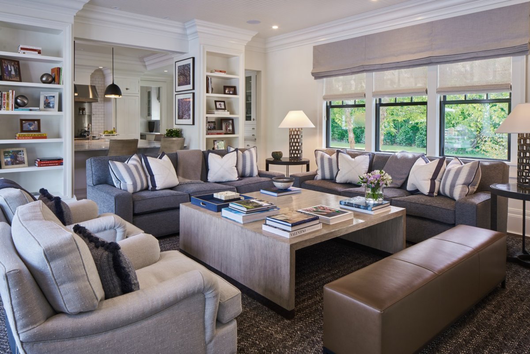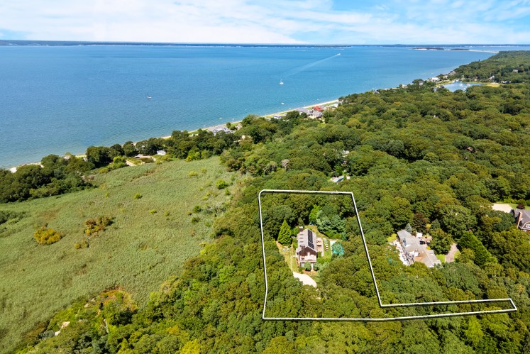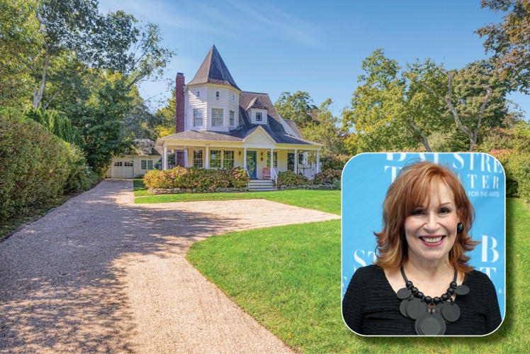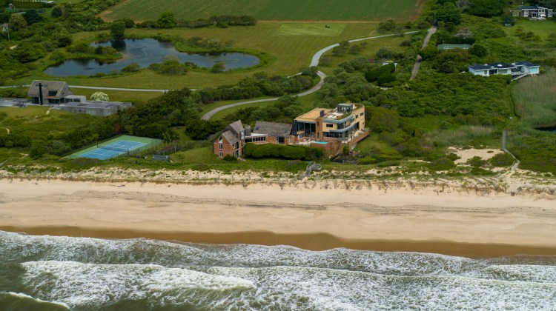An East Hampton estate, sited on one of the highest elevations in Georgica, has hit the market at $19.5 million, listed exclusively with Paul Brennan and Martha Gundersen of Douglas Elliman.
Situated on nearly three acres, 253 Cove Hollow Road “seamlessly blends contemporary comforts and the timeless charm of its historic roots,” according to the listing description.
“When I imagine the most refined, elegant home in the Georgica area — near the beach with all the amenities anyone wants including tasteful decor, en suite bedrooms, a heated gunite pool, mature, refined landscaping, tennis, three park-like acres, and perfect architecture – I come up with this story tale home on 253 Cove Hollow Road,” Gundersen says. “This beautiful home resonates taste and refinement, incorporating timeless, historic elements with modern convenience, beauty and privacy, which is very rare.”
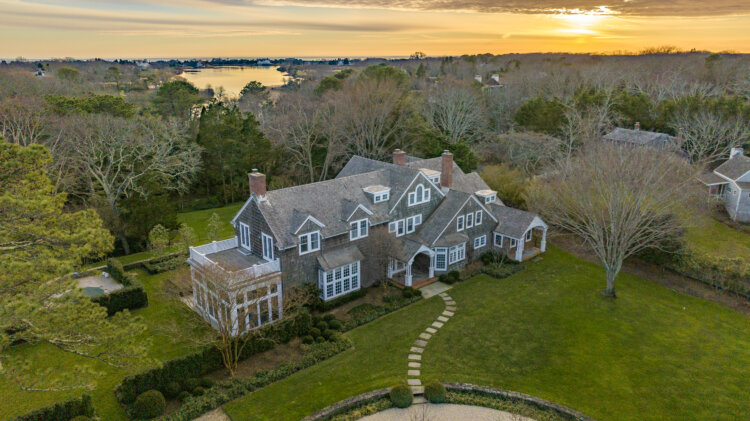
A gated entry and long circular driveway lead to the main residence, built in 1906, but recently renovated, while maintaining intricate details from the original home. With approximately 6,500 square feet of living space, there are seven bedrooms, six full and two half bathrooms. There is also a generously sized guest house with an additional en suite bedroom, a detached three-car garage, a heated gunite pool and a secluded spa on the 2.93-acre property.
A covered porch leads to the foyer. The oversized living room also features a wood-burning fireplace and Venetian plaster, as well as walls of French doors that lead out to a patio. There is also a cozy family room with a fireplace.
A formal dining room features a fireplace and a nearby bar is perfect for entertaining. A large butler’s pantry features dual Sub-Zero wine coolers.
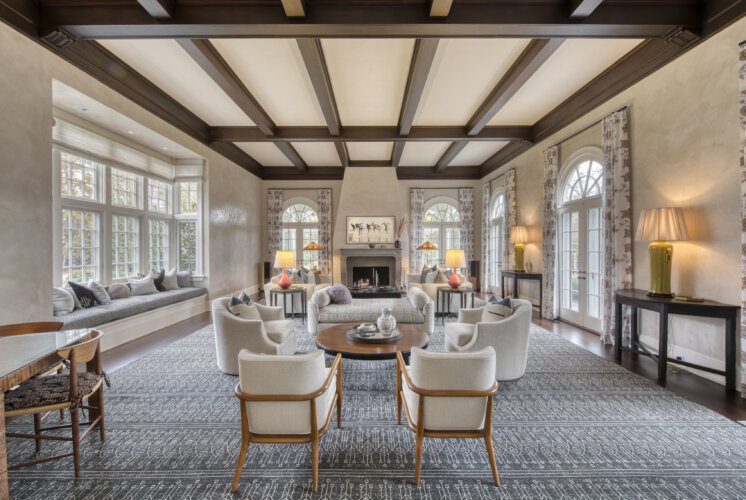
The kitchen has been completely redone, equipped with top-of-the-line Gaggenau appliances, a large center island and a coffee bar. It opens to an expansive pergola-covered patio with a built-in outdoor grill.
Also on the first floor is a well-appointed mudroom with Spanish tile and a laundry. A rear staircase leads to the top and bottom levels.
Upstairs is where the primary bedroom suite can be found featuring a spacious dressing room with built-in closets, a spa-like bathroom with a steam shower, a standalone tub and dual sinks, and a large fireplace. The bedroom even has a mahogany terrace that overlooks the front and back yards.
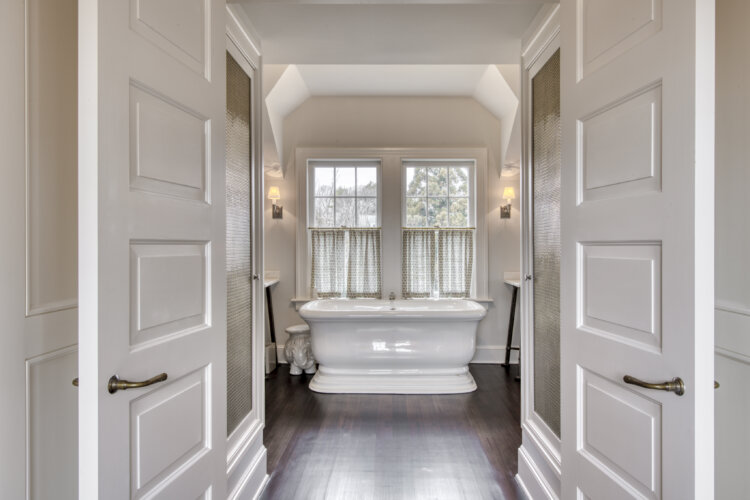
Four more bedrooms — two en suite and one with a shared bath — are also on the second floor, along with an office, can be found on the second floor as well.
Down on the lower level, there are two more bedrooms and two more bathrooms, plus an entertainment room.
Outside, an expansive patio leads to the gunite pool and a full-size tennis court.
The 1,194-square-foot pool house serves as a guest house with a kitchen, a bar, an additional bedroom and bathroom, a washer/dryer and a living and entertaining space featuring a fireplace. There is also an outdoor shower and a changing room.
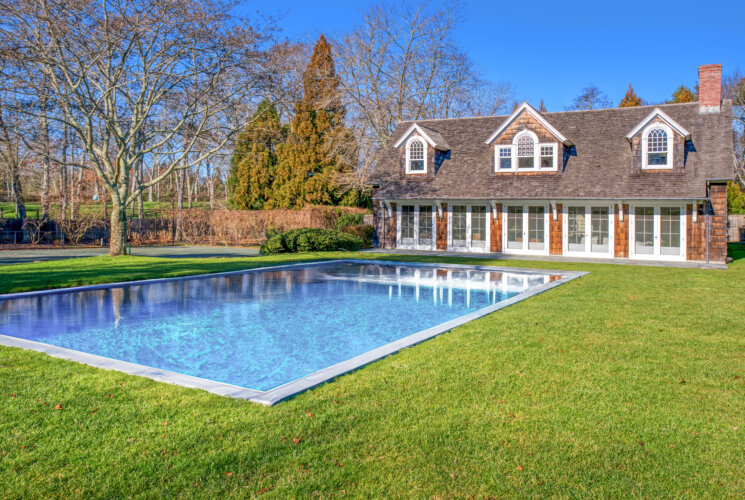
Also, the three-car garage features a second floor with a recreation and fitness area, along with a half bath.
The property also holds “superb English gardens, professional landscaping and year-round privacy surpasses the standards of many of Georgica’s most esteemed homes,” the description says.
Check out more photos below.
[Listing: 253 Cove Hollow Road, East Hampton | Agents: Paul Brennan and Martha Gundersen of Douglas Elliman | GMAP
Email tvecsey@danspapers.com with comments, questions, or tips. Follow Behind The Hedges on Twitter, Instagram and Facebook.
