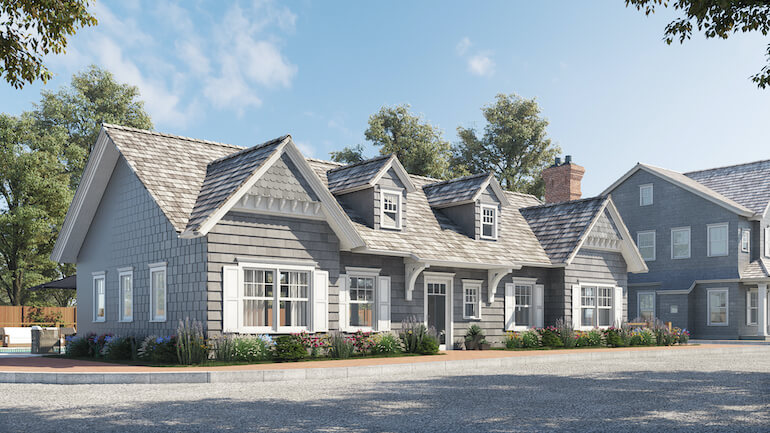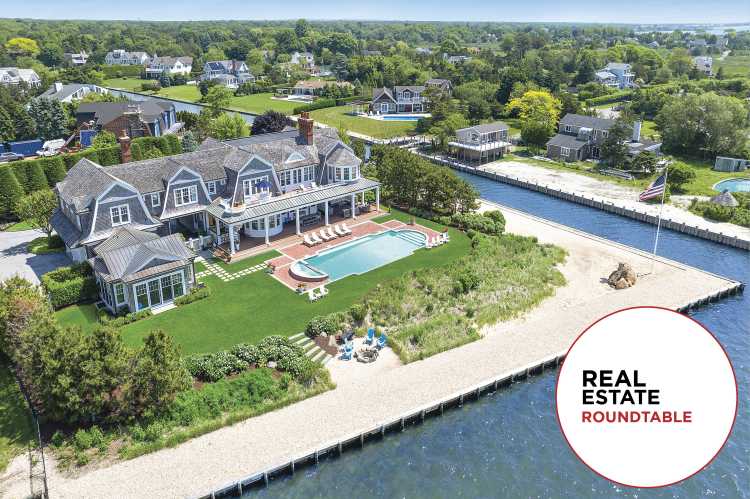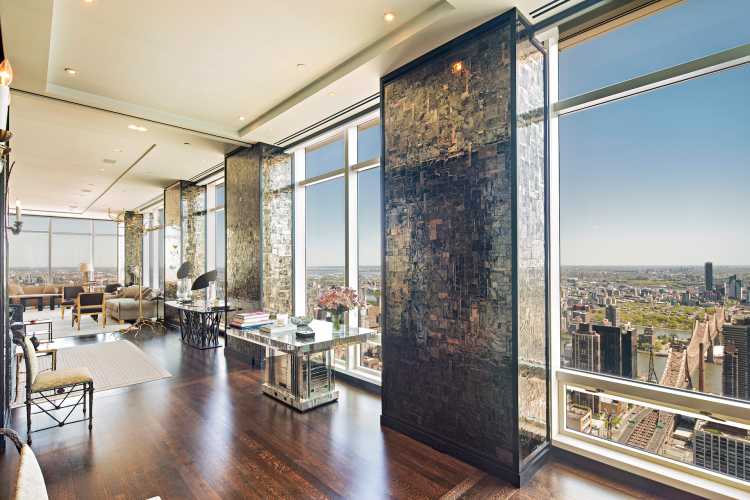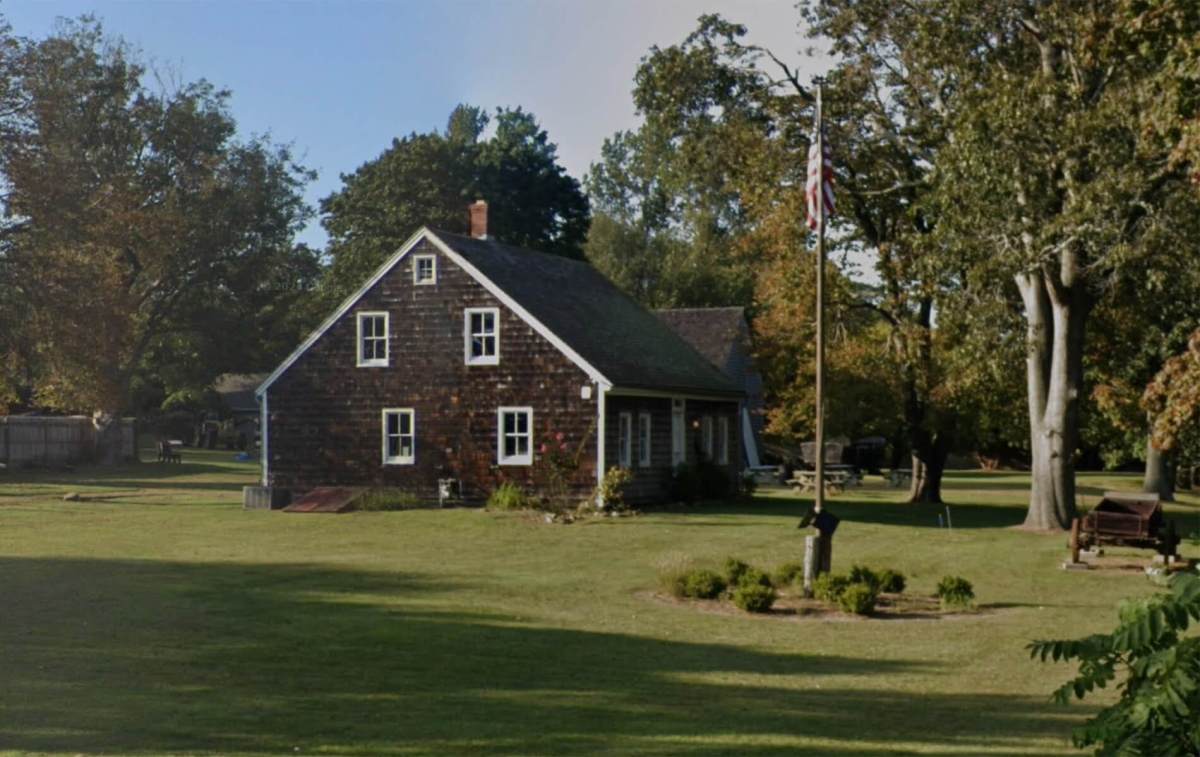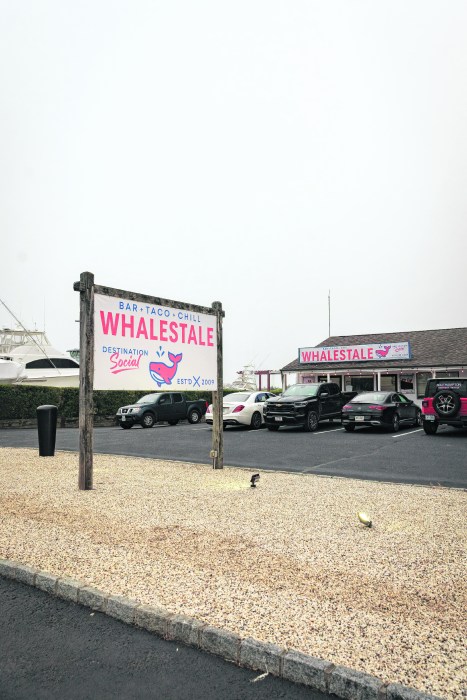Imagine living in a property originally designed by the legendary architect Stanford White, but with all the modern amenities one comes to expect from the Hamptons. Beechwood Homes’ new turn-key condominium development, The Latch Southampton Village, offers luxurious living on historic grounds. Steven Dubb of Beechwood Homes discusses the incredible new development.
What is the historic significance of The Latch Southampton Village?
Starting in the early 1900s, the property formerly known as The Village Latch was the Grand Annex to Southampton’s Irving Hotel across Hill Street. Reported guests included Presidents Theodore Roosevelt and John F. Kennedy, the duPonts, Fords and Vanderbilts, and Hollywood stars.
In 2016, when we bought the 5+ acre property, though its ambience was reminiscent of Gatsby-esque times, it was showing its age. The inn was operating with 67 rooms across a number of run-down buildings.
Two of the structures, the Terry Cottage–belonging to the Irving Hotel owner, Terry Irving, and moved from across the street–and main Latch building, are thought to be designed by Stanford White of the architectural firm McKim, Mead & White.
How has the development paid homage to the original design by Stanford White?
We’re restoring the facades of the two Stanford White-designed buildings to their original grandeur with the new homes behind in keeping with their design. We’re also completely renovating the interiors of these historic buildings, which comprise three of the 20 new luxury homes. The 40-room main Latch structure will become two townhomes. The fully renovated Terry Cottage will remain a single-family home. To guide us, we’re working with local architects James McMullan of Fleetwood & McMullan and Jason Poremba of Jason Thomas Architect. Jim McMullan also designed the homes sited behind the Cottage and Latch buildings, including four villa residences, 13 townhomes and a clubhouse with high-end fitness center and outdoor pool.
Exteriors of the new homes are in keeping with the architectural vernacular of Southampton Village and complement the historic buildings. A single facade will appear to connect the homes and feature shingle-style touches. The view of the property from Hill Street, its great front lawn, will also remain.
What luxuries and amenities await at The Latch?
Of note, owners at The Latch will enjoy maintenance-free, care-free living all year round for all the benefits of home ownership and Hamptons living, without the chore of property upkeep. This includes landscape curation and care of the tree-lined grounds, refuse collection and snow removal.
As well as having brand new homes, owners will have access to a light-filled clubhouse with library and high-end fitness center, plus an outdoor pool all of which are maintained for them.
Last but not least, the Village location is prime. It’s a five-minute walk to Main Street shops, restaurants and Lake Agawam Park. It’s also a five-minute drive to Coopers Beach and near world-class golf courses, the Parrish Art Museum and Stony Brook Southampton Hospital.
Talk about the homes and designs on offer.
While a handful of The Latch’s twenty luxury homes are already spoken for, all are available to buy from floor plans with first occupancy anticipated for spring 2021. The remaining homes start at $2.6 million for villa residences, $3.2 to $4 million for townhomes and $5 million for the one-of-a-kind cottage.
The restored Terry Cottage, the largest home at The Latch, sits on under one-acre with 4,792 square feet of living space, including five bedrooms and 5.5 baths. There is also the option of a finished basement for two additional bedrooms and there is a two-car garage.
Fifteen townhomes, two of which are in the restored Latch building, range from 2,763 to 3,168 square feet on two levels with three bedrooms and 3.5 baths, including a ground-floor master bedroom suite plus a basement and garage. Two of the four villa residences, upper floor units, are still available. They offer 1,991 square feet with two to three bedrooms and two to three baths and include elevator access, a garage and driveway.
Floorplans are open for spacious living. Finishes are luxurious, fittings are premium, and appliances are top-of-the-line. Aspects of layouts and finishes can be personalized working with our in-house design experts. We offer a broad and high-end selection of design elements so buyers can make their new home truly their own.
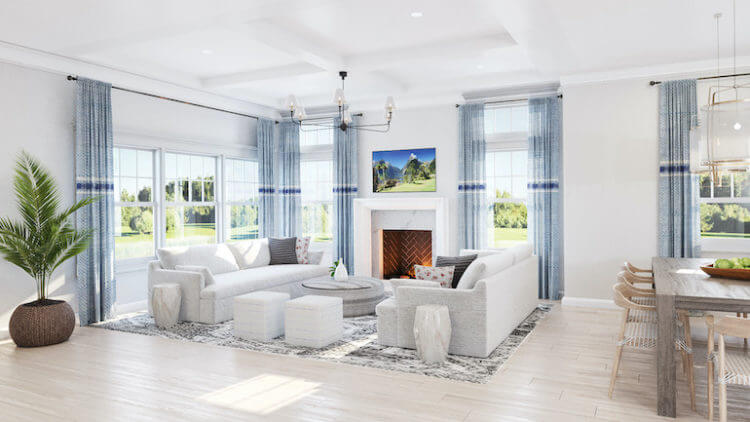
How has Beechwood leveraged their considerable experience in creating a one-of-a-kind experience for prospective homeowners at The Latch Southampton Village?
What we’re doing at The Latch is very special. We believe the new homes, including ones being preserved in historic structures, will be found by their new owners, neighbors and the Village to be deserving of their Hill Street location. We have a lot of experience on Long Island but also Southampton Village. We built Bishops Pond, the fast-selling and first luxury condominium community of its kind in the Hamptons on South Magee Street; and Bishops Grant, an enclave of estate homes on North Main Street.
Like many Hamptons properties right now, we’re seeing interest from New Yorkers wanting to own here, but also locals who want to remain in the Hamptons but in a brand new luxurious home with home maintenance taken care of for them. We’re excited for the future of this notable property now named The Latch Southampton Village. We are bringing forward the best of the past as we create the highest quality new condominium homes to be found in the Hamptons today.

